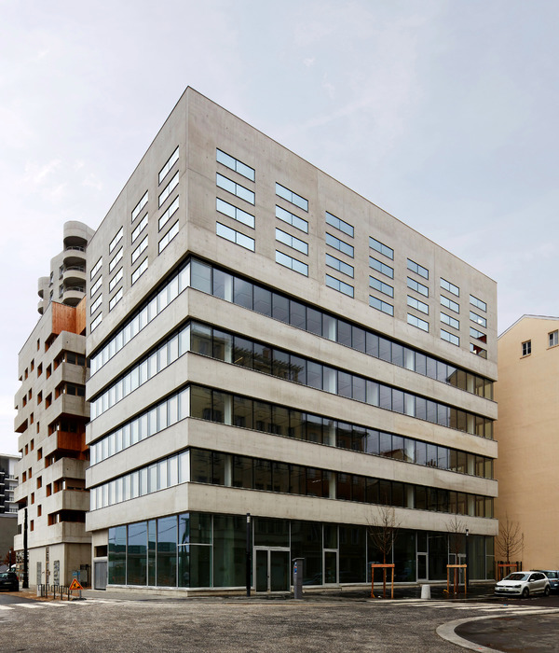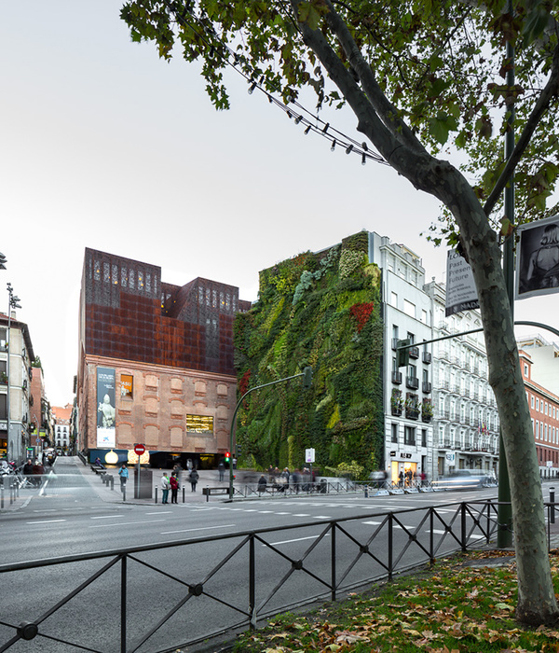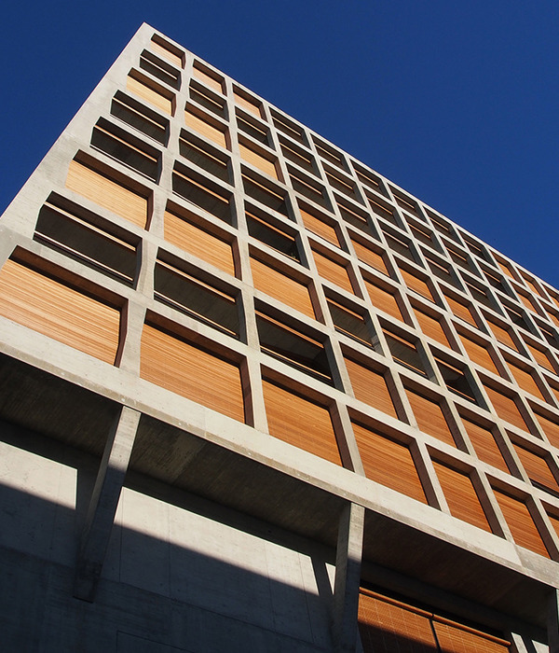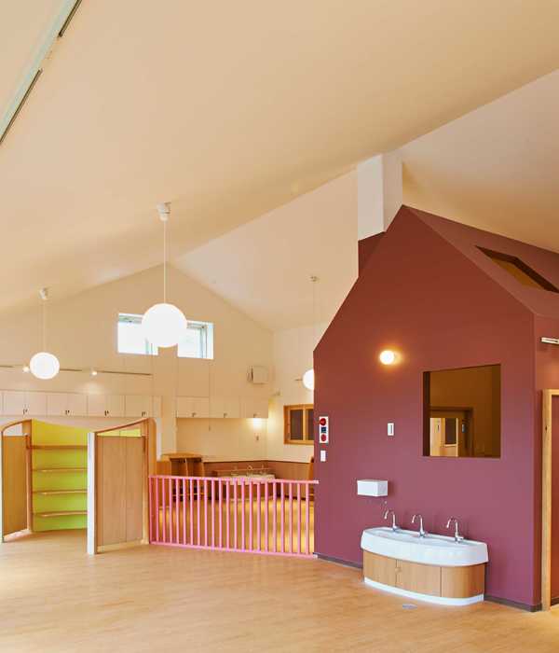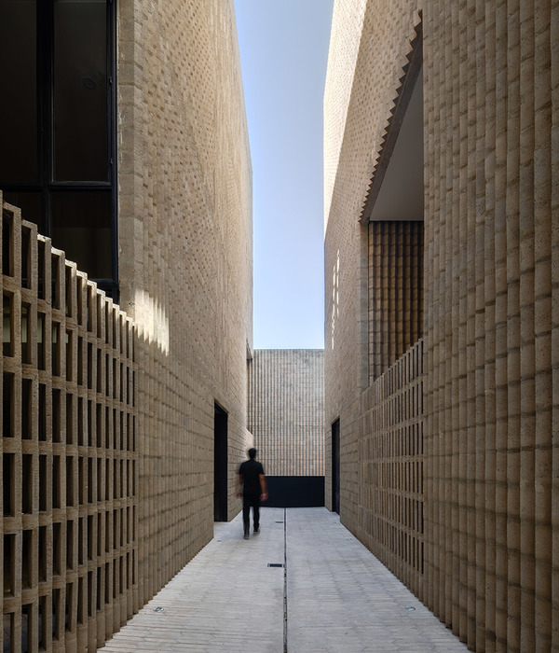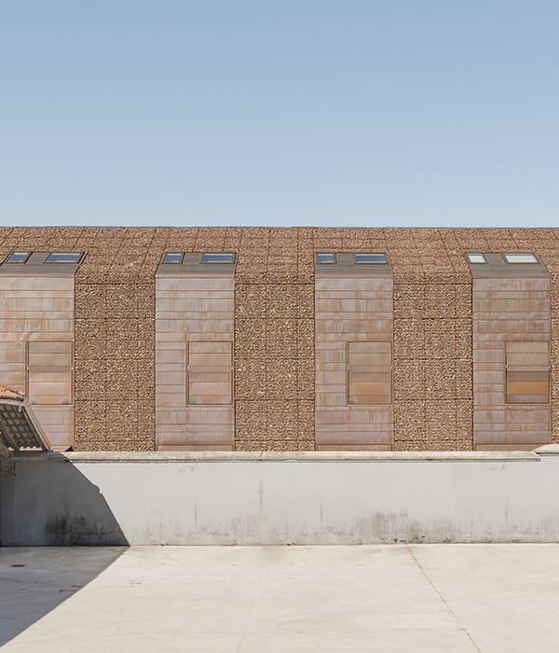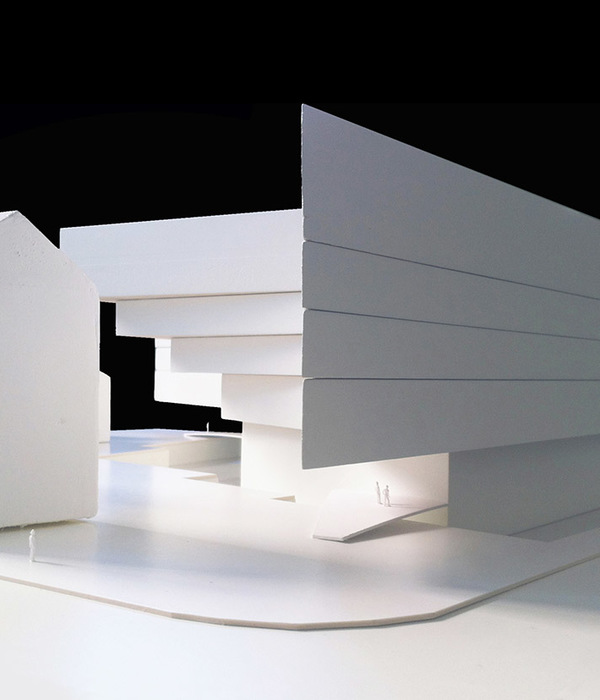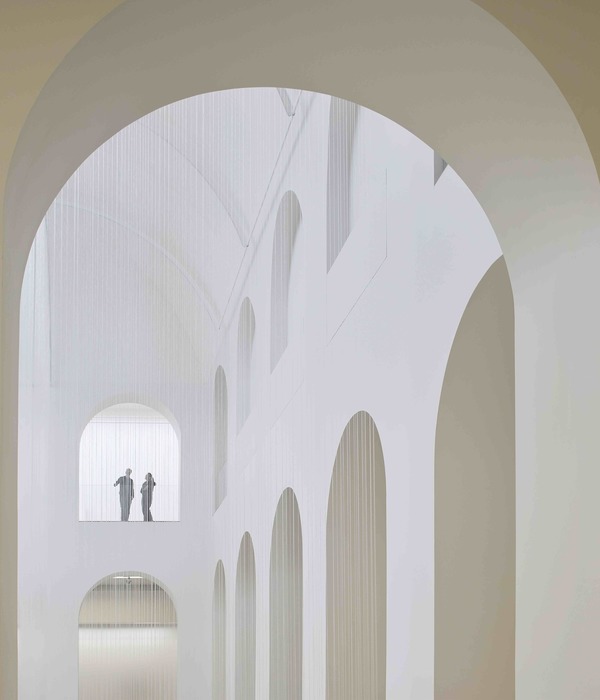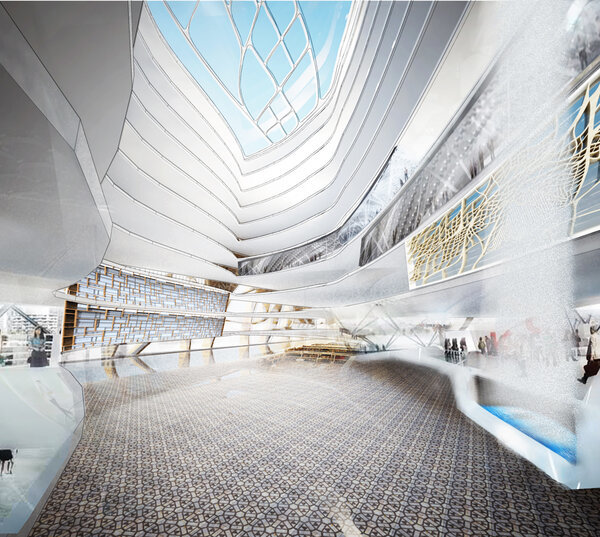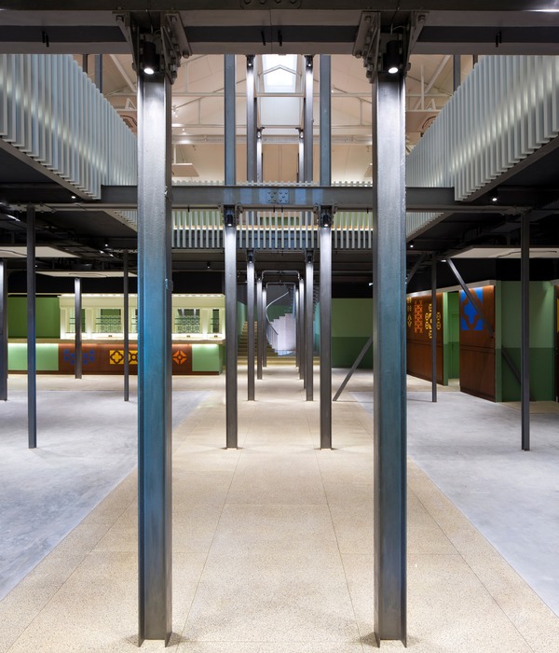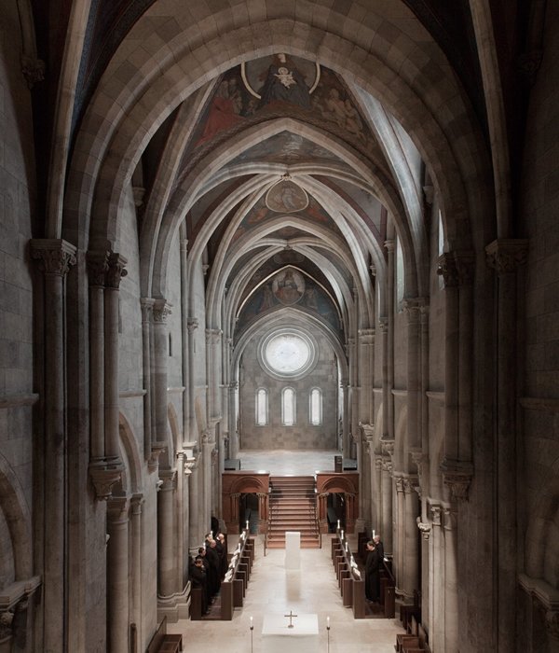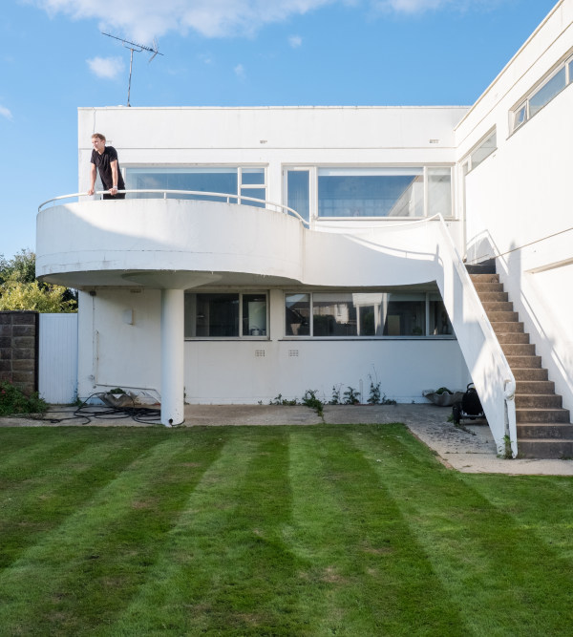Faced with a set of pre-existences originally not articulated, the proposal for the building is that of an integrating element in order to create a global restructuring of new accesses and new connections. The party considered the premise defined in the program, which defines the distinction building in two sectors: an administrative and an events sector. The composition of the building is defined by a single volume, an administrative block, on a basis, events.
The site insertion is looking for the reduction of occupation area at the ground floor level. In this story, a large main access plaza was located with the intention of creating a public space through the extension of the promenade, emphasizing the public character of the building. The creation of this was possible with the parking distribution in three levels of underground, which access is on the street with less traffic.
The square gives access to the base through a foyer, which connects to the events area, creating the possibility of a unique use on special occasions. As the cover of this foyer, there is a green slab, which acts as the materialization of the new connections between the new building and its pre-existences. On this basis, a large translucent prism is located, which receives the administrative sector, emphasizing the horizontality of the single element of the simple composition. Considering its use, the premise was the maximum flexibility, achieved through the use of glass partitions with the possibility of closing by blinds. The creation of flexible spaces allows use re-arrangements throughout the building.
In technical-functional terms, it is structured in a regular multiple mesh of 0.625m, sub-module of numerous constructive components. The structural system adopted, in a mesh of 10x10m, is made up of metal beams and concrete columns with precast steel slabs and steel deck. The building is organized in large spans, which is possible due to the use of a three-story steel trussed frame, located in the longitudinal facades of the volume. The mooring and the stiffness are given through transverse metallic profiles.
The external closure of the northwest and southeast facades consists of two layers: metal frames with safety glasses and stainless steel screen with controlled translucency according to the orientation of each façade. The layers, separated by a technical walkway, create a transition space in which there is upward ventilation, generating thermal comfort for the interior space. The luminous comfort occurs through the light filter and consequent reduction of the incidence of radiation provided by the screen. Finally, the green cover slab guarantees thermal insulation and reduces the demand on public rainwater networks, retaining for some time the water collected volume.
{{item.text_origin}}

