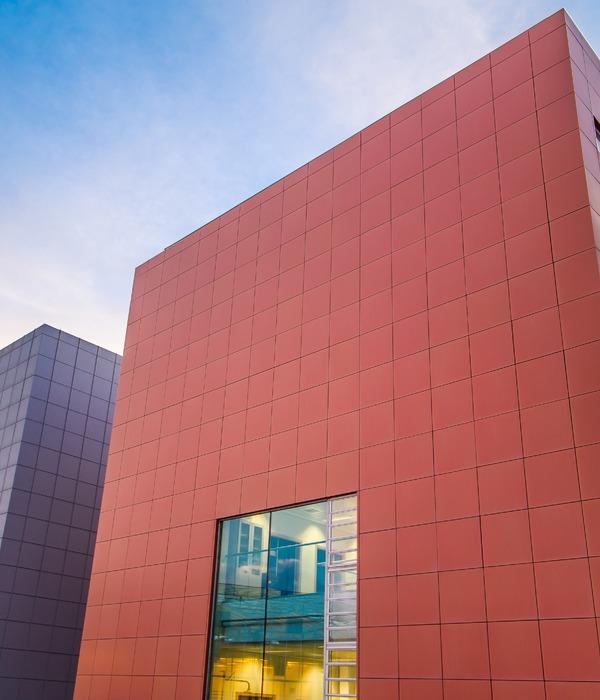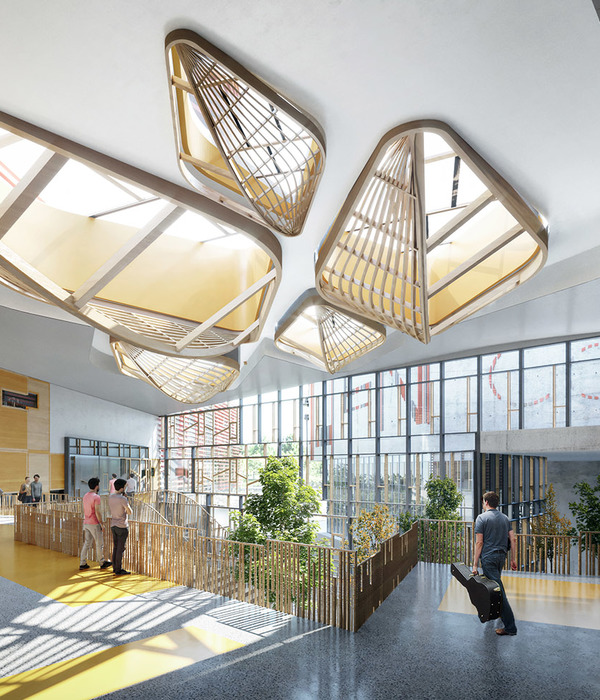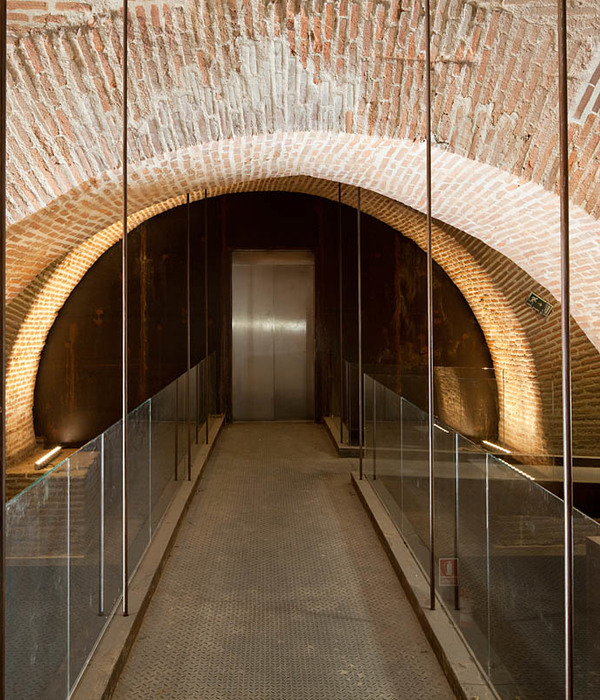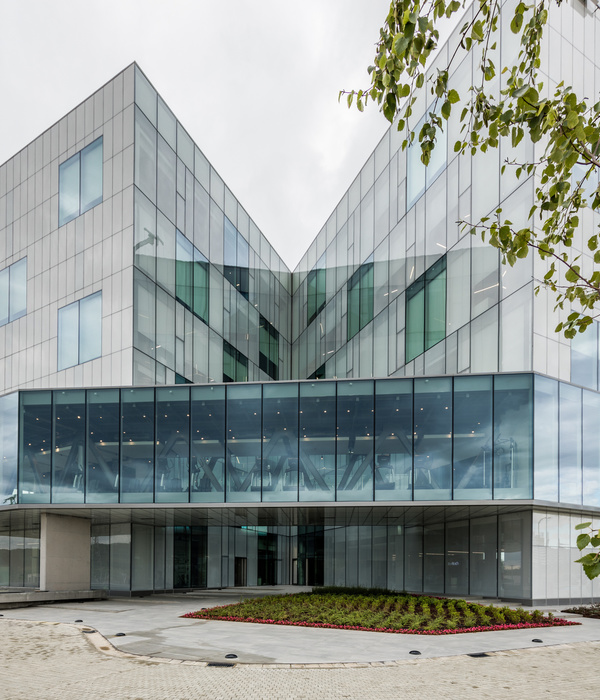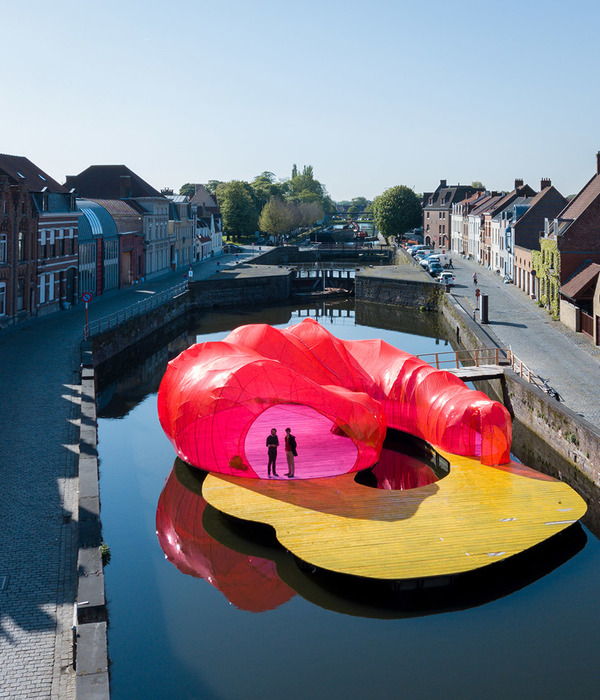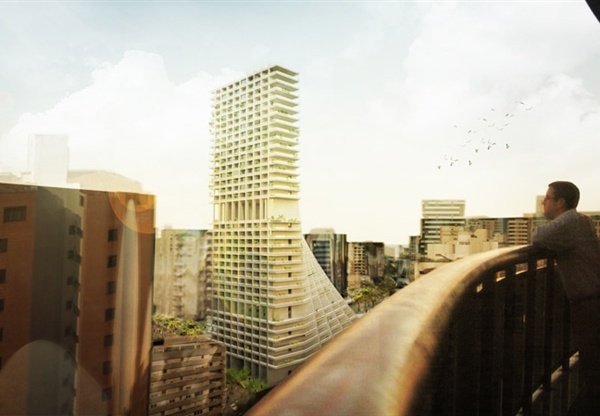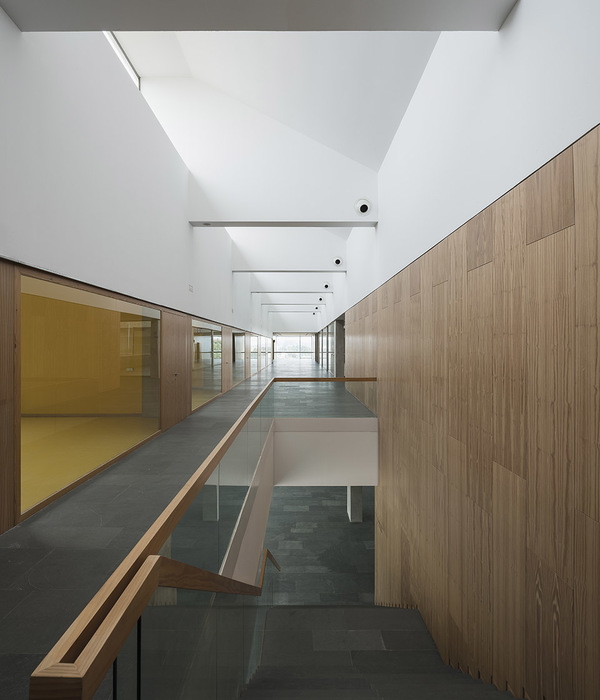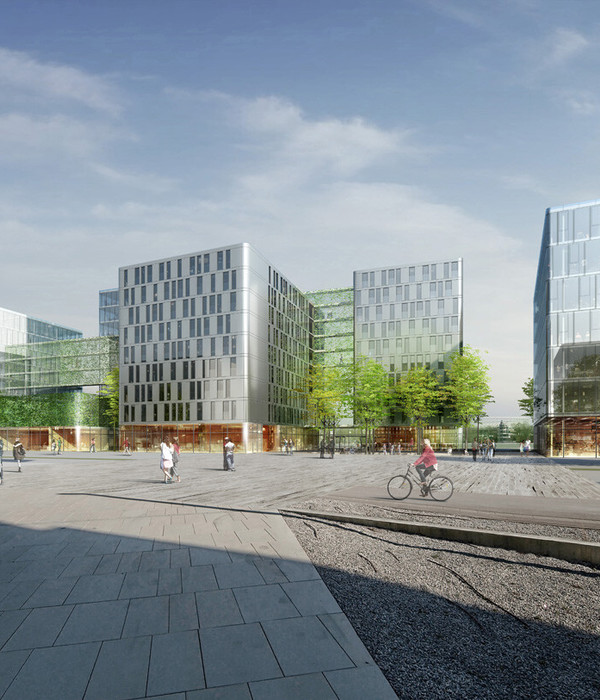Stanton Williams’ €48.8 million transformation and extension of the Musée d’arts de Nantes will open to the public in June 2017. For this landmark cultural project, the London-based architecture practice has updated the historical site – an exemplary expression of the city’s civic and cultural pride and one of the largest Fine Arts Museums in France outside Paris - adding a contemporary layer to an exceptional accumulation of historical monuments. This new design blends a finely tailored museography around the collection with contemporary architecture -transforming the introverted image of the former Musée des Beaux-Arts into a vibrant, democratic and welcoming contemporary space that is open to the city and its people.
The Musée d’arts de Nantes incorporates several key extension buildings to the original 19th Century ‘Palais’, and 17th Century Oratory Chapel, with the addition of a 4,000 sqm contemporary art exhibition space. An auditorium, library, new educational facilities, archive, and external sculpture court have also been created. A fully integrated landscape design will lead the way to the museum from the surrounding Place de Oratoire and Botanical Gardens, creating new access routes and enhancing the museum’s renewed central role in the urban fabric of the area.
The extension is divided into four levels of art galleries. Layered one above the other, each level is linked by broad clefts that convey natural light throughout. These bridges and landings are new public routes that allow visitors to navigate the complex trajectory of the collections, spanning from ancient art to contemporary with unique art installations. The cityscape outside is presented as another artwork - offering a reversed extension of space; it carries the imprints of the pedestrians, cyclists, and cars, as they journey around.
In keeping with the grand Beaux-Arts architecture of the Musée, a consistent palette of materials has been applied through the renovated spaces. This creates the impression that the museum is one monolithic volume - carved out of a single block of stone. The entire south elevation of the new extension is glazed with a translucent laminated marble - a reference to the time when alabaster and marble were used in order to draw natural light into Medieval churches whilst protecting precious artworks within. The natural light of the nearby Atlantic is integral to the redesign, and the new museum experience. The existing glass roof that used to light the galleries has been replaced by complex superimposed layers of glass, innovative stretched fabrics and modular stores. The result is a ‘passing clouds’ effect that retains and optimises natural light and emphasises the new focus on openness and connects the visitors with their environment.
In response to an all-encompassing brief, Stanton Williams has collaborated with Cartlidge
Levene to redesign and develop Musée d’arts de Nantes’ overall visual identity. This includes bespoke design of the lobby, café, museum shop, cloakroom and reception, and the overall formulation of a clear visual identity, which unites the museum’s exterior and interior, and creates a holistic museum experience that will have a lasting impression on visitors.
Patrick Richard, Director at Stanton Williams, leading this project, says: “We are grateful to the city of Nantes for entrusting us to transform and extend the City's Museum of Art, as well as designing the exhibition spaces for their exceptional and valuable art collections, providing flexible galleries for temporary art installations. We have also had the unique opportunity to transform the main street leading to the museum and, alongside graphic designers Cartlidge Levene, create the graphic identity and signage for the Museum. The new Museum has been conceived around the existing collections; creating an intimate dialogue between art and architecture that firmly embeds the new Museum within the distinctive historical setting of the city.”
{{item.text_origin}}

