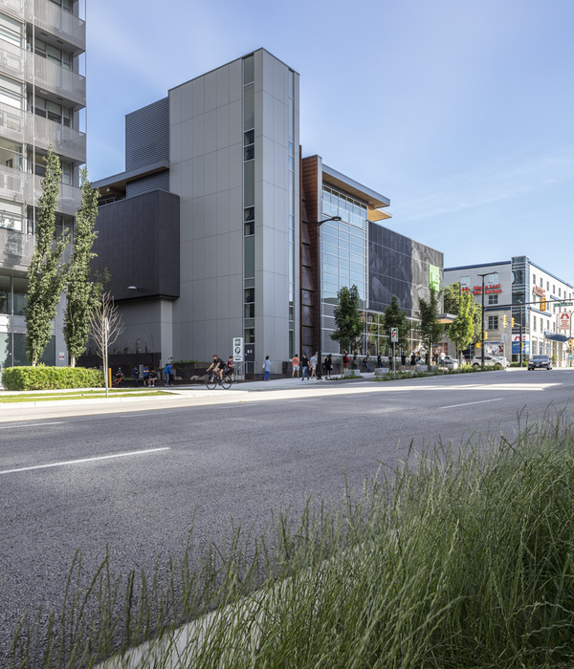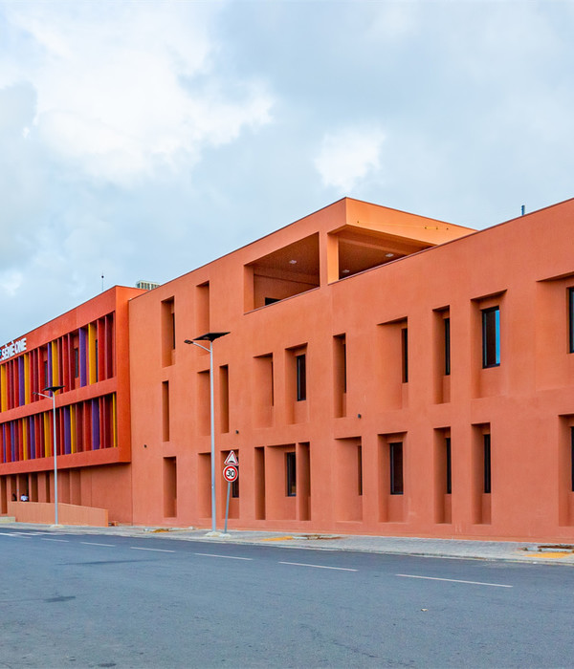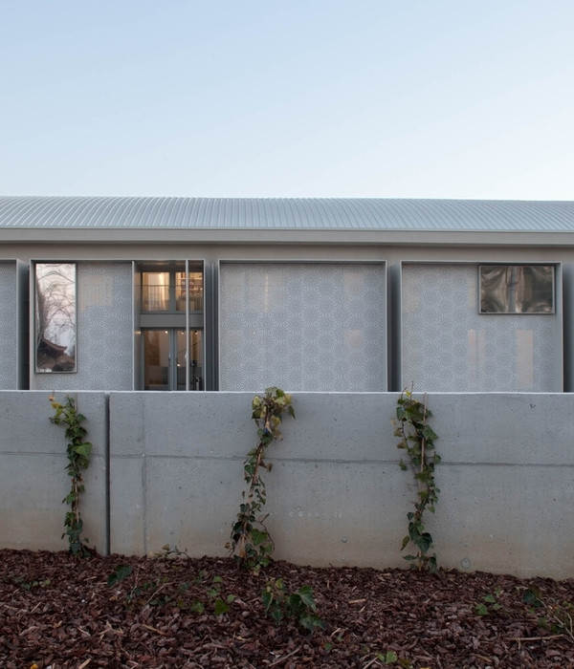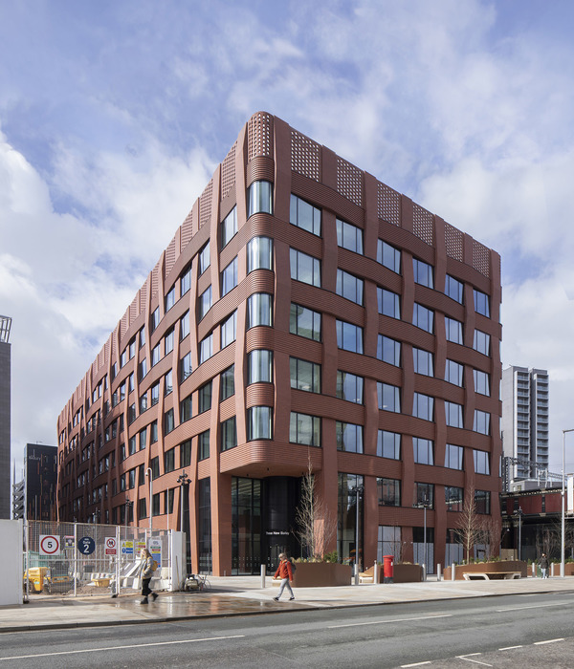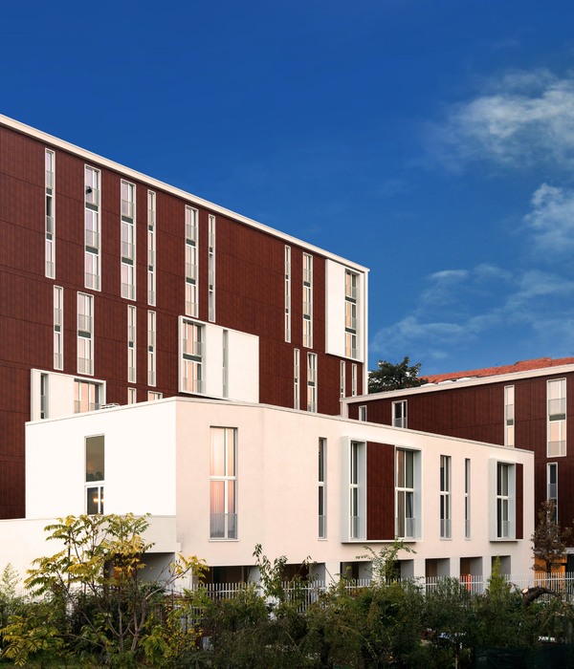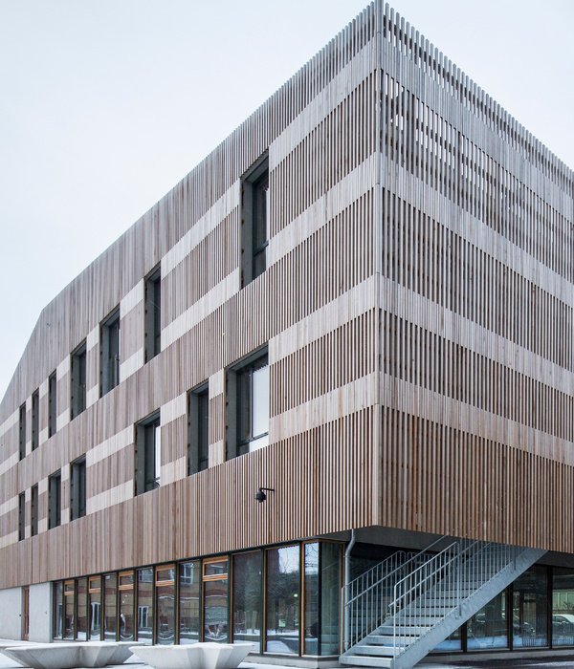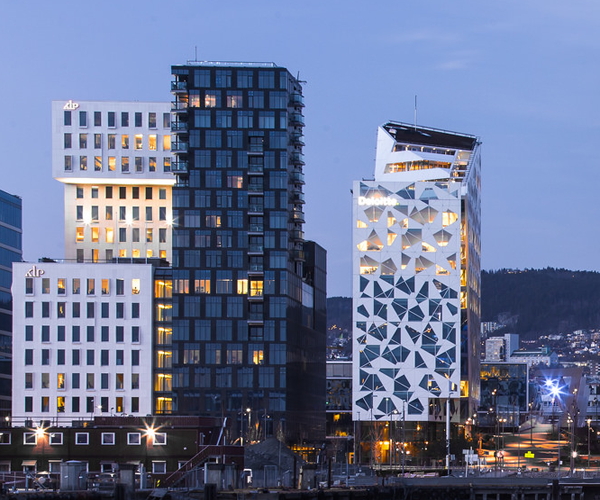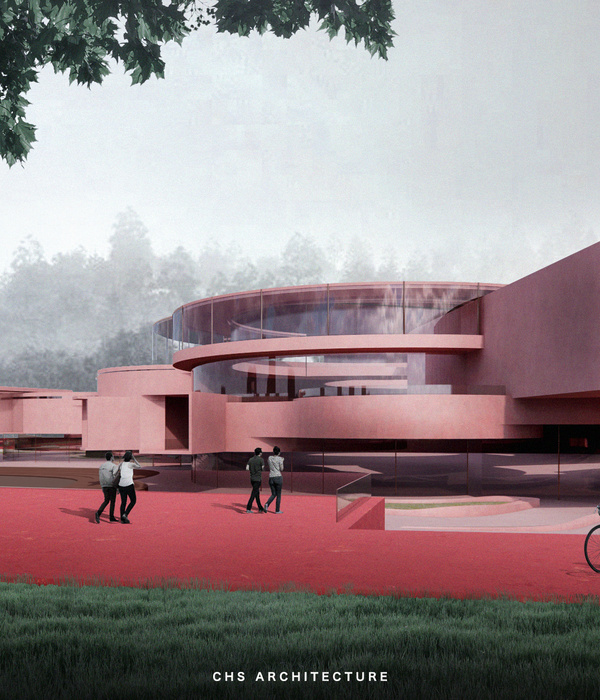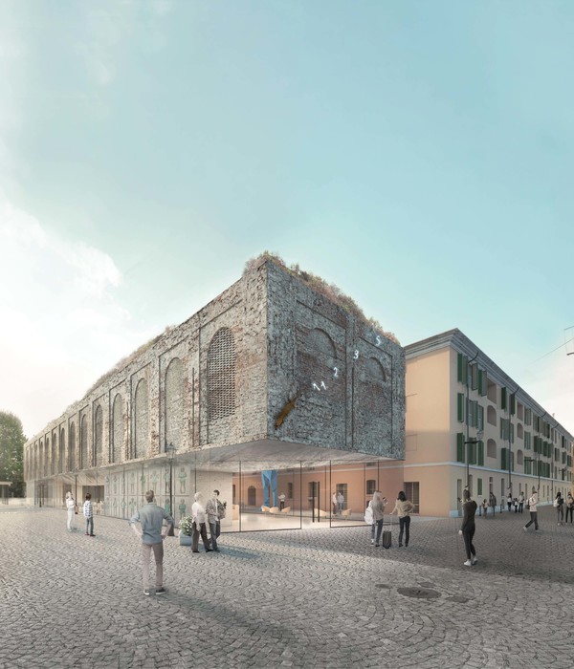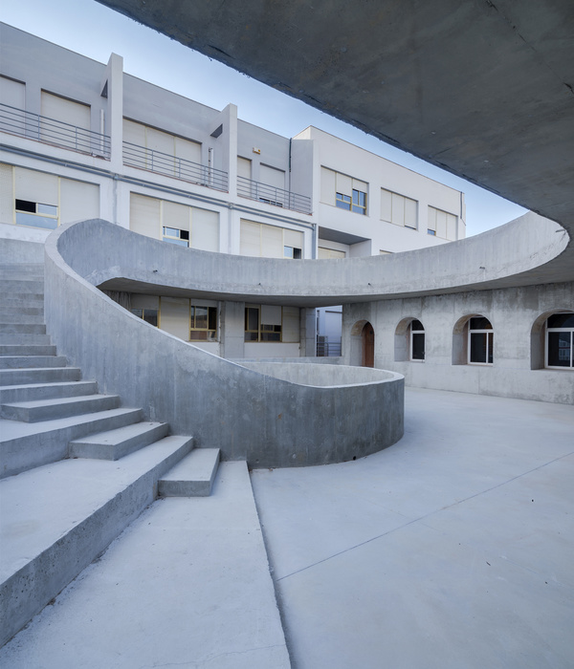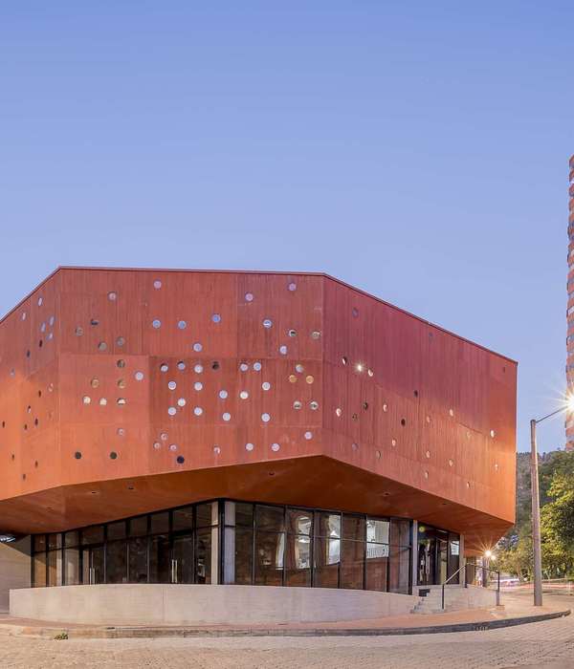阿亚蒙特是一个被两大水源环绕的边境城市。它的西侧是城市的重要地域依据,也是与葡萄牙的天然边界的瓜迪亚纳河口;东南侧遍布广袤无垠、时刻变化的沼泽地和盐滩,这些景观直到近期拆除1990年代的铁路带才逐渐被忽视。阿亚蒙特会展中心就坐落于这片被城市重新发掘的土地上。
Ayamonte is a border city bounded by two large bodies of water. To the west is the mouth of the Guadiana, a great territorial reference for the town and natural border with Portugal; to the southeast the marshes and salt flats, an extensive, changing and horizontal landscape ignored until recently due to the railway belt dismantled in the 1990s. The Congress Center is located on these lands rediscovered by the city.
▼项目概览,overview of the project
▼远景鸟瞰,bird view at distance
项目所需的功能空间包括一座可容纳1000人的礼堂,两座可分别容纳300人和150人的礼堂,以及议员室和展览区等。这些功能区可以从两种不同尺度进行解读:一方面,从跨境和地域的尺度出发,我们将从机场或其他城市乘车或巴士到达这个作为大型集会空间的中心区域;另一方面,从本地的尺度出发,我们需要考虑零散地使用建筑的情况,例如从城镇的某个地点步行或骑行参加室内音乐会,会议,巡回展览等活动。
The demanded program (an auditorium with 1,000 seats, two with 300 and 150, areas for congressmen and exhibitions…) could be measured on two scales: on the one hand, a cross-border and territorial scale, where the Center would function in a unitary way as a large space for congresses, we would arrive by car or bus, from an airport or another city. On the other hand, there would be a local scale: concerts in a room, a conference, traveling exhibitions…, which would require a fragmented use of the building, which would be reached on foot or by bicycle from some point in the town.
▼项目远景,distance view
▼项目外观,exterior view
该项目旨在发掘沼泽地的景观价值,以及通过建筑室内的大型公共空间,对该项目进行整体和局部的双重解读。一个架高的带篷平台为阿亚蒙特河道的广场和长廊结构增添了色彩,透过瓜迪亚纳河到沼泽地,穿过建筑,打造了一个可以欣赏到盐滩景观的开口。这个空间就像一个向地域敞开怀抱的大房间,消解了公共和私人之间的界限,最终成为了一个被建筑群环绕的集体聚会场所。其周围设有展览空间和三个大房间,大屋顶覆盖着包括室内广场的所有空间。
▼草图和实体模型,sketch and handmade model
The project proposes to attend to the landscape value of the rediscovered marshland and to the unitary and fragmented double reading of the program through a large public space located inside the building. A raised and covered platform that culminates the fabric of squares and promenades that structure the river route of Ayamonte, from the Guadiana to the marshes, crosses the building, creating a void from which to view the landscape of salt flats. Like a large room open to the territory, this space dissolves the limits between the public and the private, proposing a collective place to meet protected by architecture, around it are arranged the exhibition spaces and the three large rooms, which project their roof sheltering the interior square.
▼可以欣赏到盐滩景观的开口,a void to view the landscape of salt flats
室内开口在同一时间合并和分离,使其可以转化为单元和碎片化的形式。从城市出发,我们通过打造宽敞的坡道抬高了进入大厅的高度,从而隐藏了巨大的开口,使人们可以透过这个多功能的架高设计观赏到室外景观,也避免了与地下水位的进一步冲突;从地域出发,宽阔的沼泽地景观压迫着被挖空的建筑,以适应这种广阔的地域规模。
The interior void unites and separates at the same time, allowing the unitary and fragmented use sought. From the city, access via a generous ramp raises the level of access to the halls, hiding the great void and allowing the landscape to be seen from this versatile high plan, also avoiding further conflicts with the water table; while towards the territory, the wide landscape of marshes presses the building that is hollowed out to attend to this extensive and territorial scale.
▼从室外看入口大厅坡道,view from the outside to the ramp that raises the level of access to the halls
▼从高处看坡道,view of the ramp from above
▼从楼梯侧看过道,aisle from the side of the staircases
▼过道,the aisle
大礼堂位于两个大型混凝土声学大厅的广场的一侧,另一侧则容纳了300人和150人的礼堂,两者在下方由高台连接,高台下是化妆间、坑道、仓库和展览空间。在一楼,一个空间体量连接了会议室的通道坡道和同层的房间,形成一个圆形的路径。覆盖礼堂的大跨度屋顶延伸至广场上空,像一个漂浮的天幕一样保护着广场。该建筑群是由一系列白色纹理混凝土预制板建成的,这些预制板的垂直凹槽在阿亚蒙特的阳光下熠熠生光。
Two large concrete acoustic halls house the large auditorium on one side of the square, and the rooms for 300 and 150 people on the other, both are joined below by the raised platform that houses the dressing rooms, pits, warehouses and the exhibition space below. On the first floor, a volume on the access ramp where the conference rooms are arranged joins the rooms again at this level, seeking a circular path. Lastly, the large-span roof that covers the auditoriums extends over the square, protecting it like a floating canopy. The complex is covered by a series of prefabricated panels of textured white concrete with vertical grooves that vibrate under the Ayamonte sun.
▼大礼堂概览,overview of the large auditorium
▼大礼堂灯光效果,lighting effects of the large auditorium
▼小礼堂内景,interior view of the small auditorium
▼会议室的通道坡道,the access ramp where the conference rooms are arranged
▼一层内景,interior view of the first floor
▼概念草图,conceptual sketch
▼区位图,location
▼平面图,floor plan
▼分解轴测图,exploded axonometric drawing
Location: Ayamonte. Huelva
Architects:Sol89. María González y Juanjo López de la Cruz, con Miguel Ángel Francisco y Camilo Silva
Quantity surveyor: Rafael Luna
Collaborators: Insur JG, Facilities; NB35, structure; Scenic Light, Scenic facilities; Instituto de la Construcción de la Universidad de Sevilla, Acoustic Research
Client: Ayuntamiento de Ayamonte, Diputación de Huelva y Junta de Andalucía
Size: 7.544 m2
Constructor: Begar S.A. y Jarquil S.A.
Construction:2006-2012. 2022
Photographer: Fernando Alda (photo 2 by Javier Orive)
更多关于他们:
sol89
,
Fernando Alda
{{item.text_origin}}

