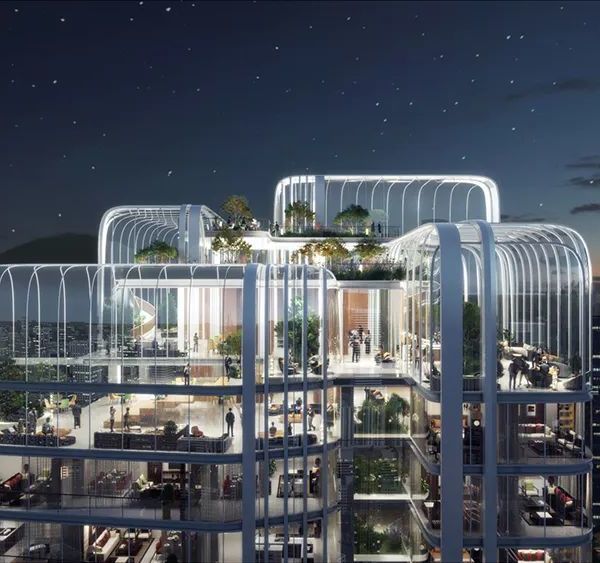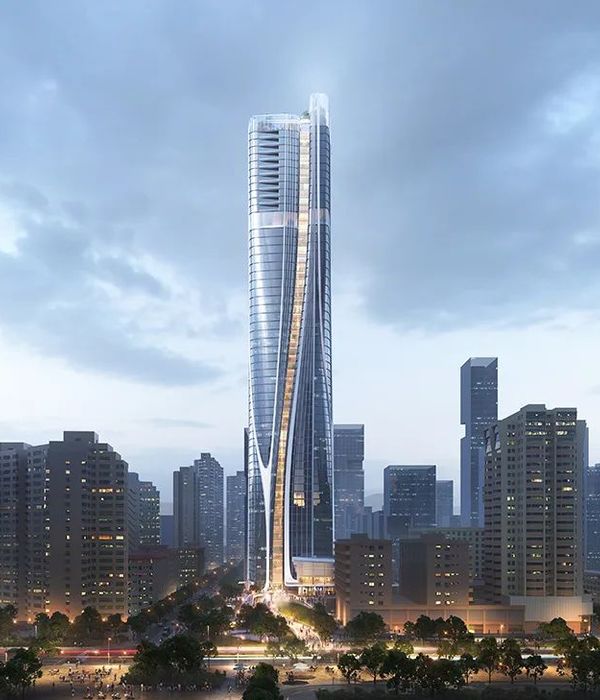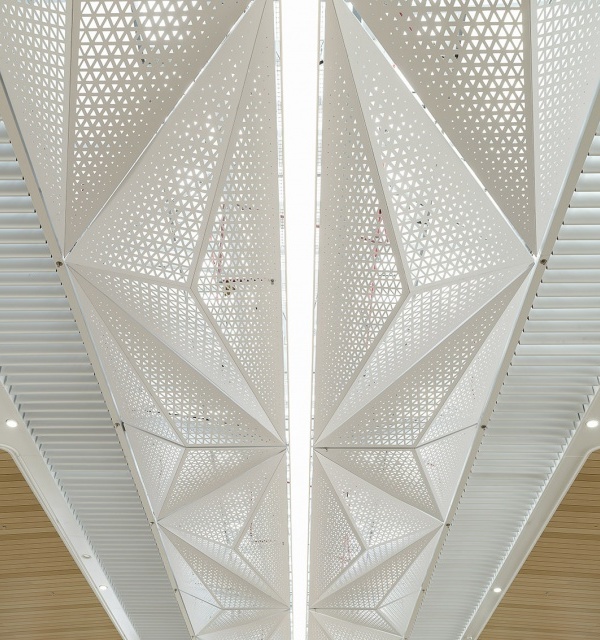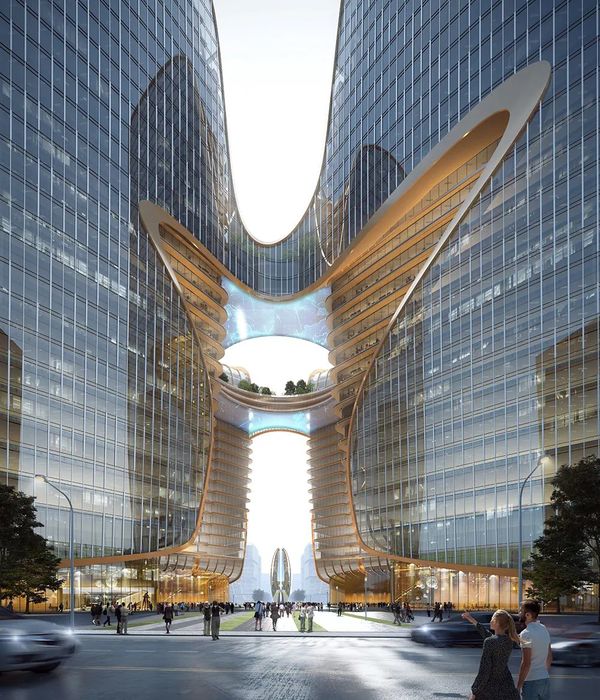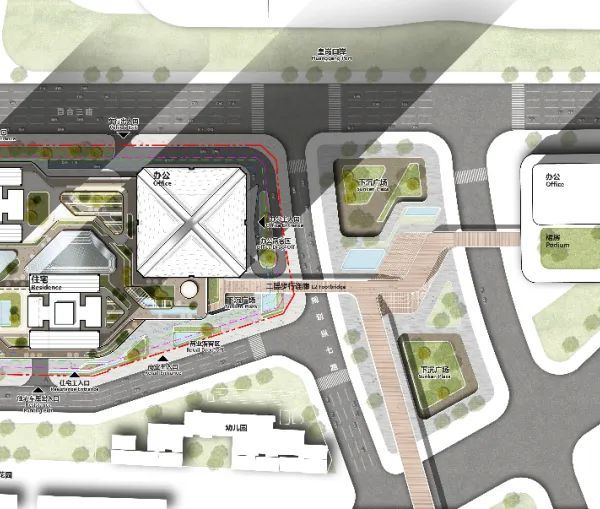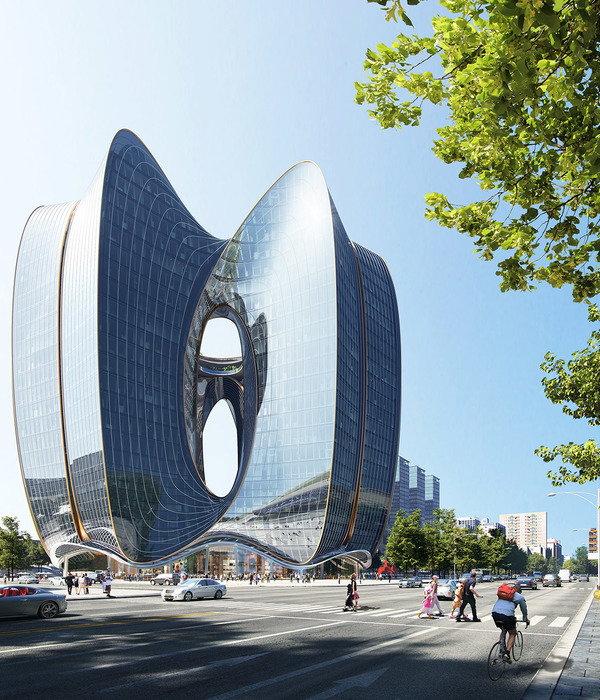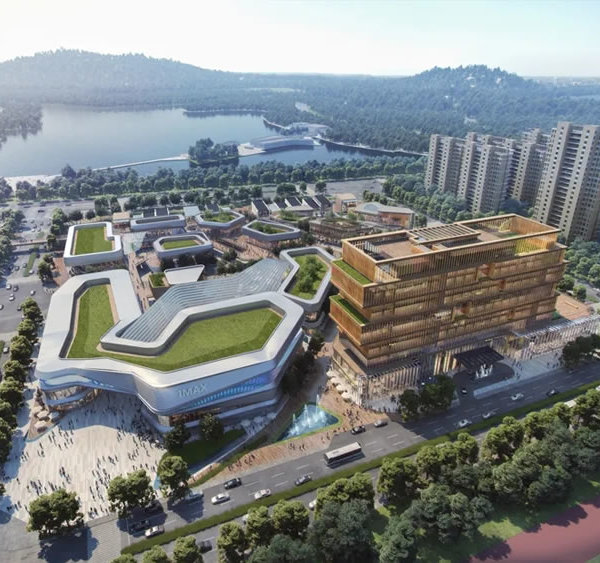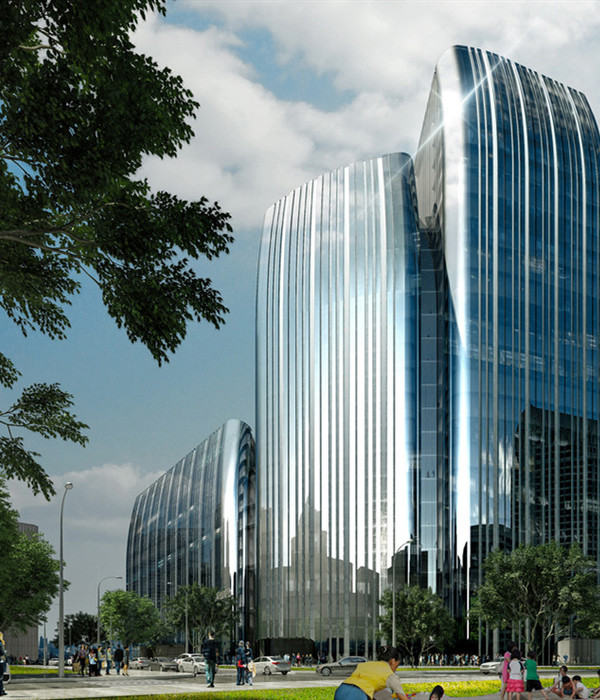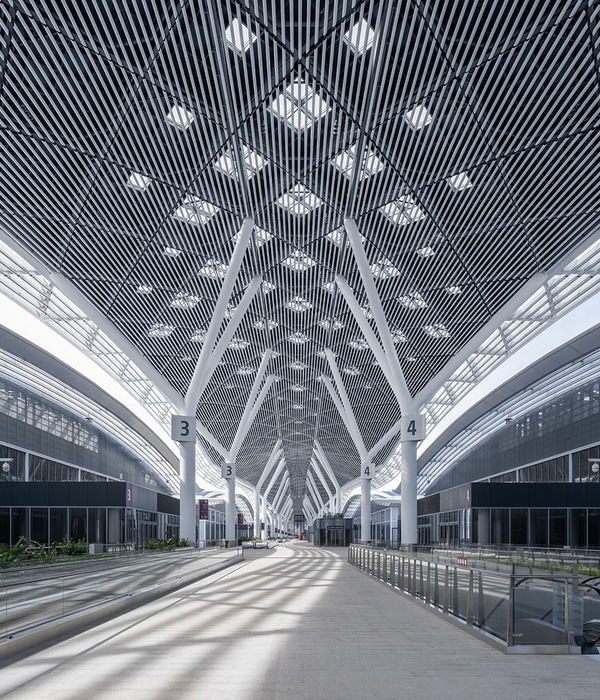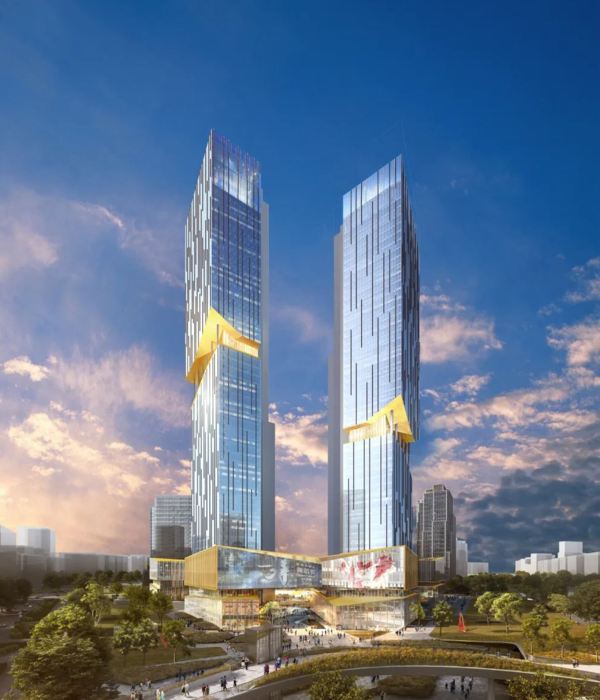项目坐落于英国索尔福德New Balley街三号,由Make Architects事务所设计建造。这栋功能高度灵活的商务办公大楼的设计灵感源自当地传统的棉织工艺。独特的红砖立面以编织的肌理重新诠释了当地19世纪仓库建筑的红砖结构,同时为本项目赋予了独一无二的标志性元素,反映了当地的历史与传统。
Salford’s cotton-weaving heritage was the inspiration behind the Make Architects’ designed, highly flexible commercial office building at Three New Bailey. The scheme has reinterpreted the red brick of the local 19th-century warehouse architecture, with a range of distinctive red brick weave facade treatments that give the building its identity and celebrates it.
▼项目概览,overall of the project © Paul Karalius
New Balley街三号是索尔福德市中央总体规划中的门户建筑。该规划方案耗资10亿英镑,涉及土地50英亩(约202343平方米),由英国城市基金(ECF)与索尔福德议会合作实施。英国城市基金(ECF)同时也是当地多家地产开发商的战略合作伙伴,包括:National urban regenerator, Muse Developments, Legal & General, 以及Homes England。本项目的落成成功地将一块老旧的地上停车场转化成以一处生机勃勃的多功能办公与活动场地,同时完美融于Irwell河畔办公与住宅建筑的城市肌理当中。作为游客/乘客们由索尔福德中央火车站出站后将会看到的第一座建筑,它以一种强大而安静的姿态伫立于全新的城市广场上,迎接着人们的到来。
Three New Bailey is a gateway building on the £1bn, 50-acre Salford Central masterplan being delivered by The English Cities Fund (ECF) – a strategic joint venture between national urban regenerator, Muse Developments, Legal & General and Homes England – in partnership with Salford Council. It has transformed a former surface car park and brownfield site into a thriving mixed-use destination, blending office and residential buildings around the River Irwell. As the first building to greet passengers exiting Salford Central train station, Three New Bailey establishes a strong but quiet presence fronting a new piazza.
▼由街道看建筑,viewing the project from the street © Paul Karalius
目前,New Balley街三号已交付给英国税务海关总署(HMRC),并作为HMRC在该大区的总部办公楼使用。简洁纯粹的建筑形式与HMRC的工作理念高度契合,大跨度的室内空间、统一一致的楼层高度,以及偏向建筑一侧的核心筒以最高效的方式与最大的灵活性满足了HMRC工作人员现在和未来对工作场所的需求。
It was delivered for the Government Property Agency, specifically to become a new regional hub for HMRC. The building’s simple and honest form was created in direct response to the HMRC brief and provides large, efficient, repeating floor spans with a side core to maximise flexibility in achieving their workplace needs for today and the future.
▼分析图,diagram © Make Architects
办公楼共有七个楼层,面积14733平方米,交织的立面肌理为规整的体量赋予了变化、创造出视觉深度、动态与趣味性。在项目过程中,Make Architects事务所与砖材承包商Thorp紧密合作,致力于将创新的编织元素巧妙运用在建筑立面上。最终,办公楼的立面呈现出两种编织元素类型,短边立面采用了篮子式编织元素,长边立面上则采用了斜纹编织元素。这种设置为整个建筑体量赋予了微妙的变化,丰富了立面的表达,同时,弯曲的转角板和玻璃有助于立面之间的过渡与衔接。
The highly-articulated facade helps to break up the orthogonal mass of the seven-storey, 14,733m2 building and creates depth, movement and interest. Working closely with the brick contractor, Thorp on technical research and innovation into the application of woven elements to the facade resulted in the selection of two weave types: a basket weave to the short elevations and a twill weave to the long elevations which articulate a subtle variation across the proposal’s massing. Curved corner panels and glazing help the transition between elevations.
▼底层入口,entrance of the ground floor © Paul Karalius
项目首席建筑师Stuart Fraser说:“这些高级办公空间是专门根据HMRC的需求定制的,但是该建筑真正的精髓在于立面,这是一个真正的合作产物,特别体现在与专业的立面承包商Thorp以及主施工方Bowmer + Kirkland的合作上。我们共同设计并实现了这个高度复杂的立面,以巧妙而富有美感的方式表达了编织元素的设计意向,丰富了周边总体规划的建筑环境。”
Lead architect Stuart Fraser, said: “These are premium offices designed to fit a bespoke brief from HMRC, but the real story lies in the facade and it is was a real collaboration in the making, particularly with Thorp, the specialist facade contractor, and Bowmer + Kirkland, the main contractor. Together we have developed and installed a facade that is highly complex yet delivers a subtle and rewarding design intent and enriches the surrounding masterplan.”
▼立面以巧妙而富有美感的方式表达了编织元素的设计意向,facade that is highly complex yet delivers a subtle and rewarding design intent © Paul Karalius
此外,为了进一步强调这种编织的肌理,立面上的水平元素都采用了特别的处理手法。带有凸起横向条纹的红砖堆叠在一起,强调出建筑的水平线条,并与其交织的竖向砖带形成鲜明的对比。横竖交织的砖带在玻璃上投下起伏的阴影,形成富有动感的视觉效果,增强了建筑的趣味性。砖材立面的外沿与玻璃窗之间距离从100毫米到400毫米不等,这其中300毫米的差异旨在增强立面的变化,形成丰富的光影效果,同时利用光影的变化反映出“编织”的意向。
To emphasise the reading of the weave, vertical and horizontal facade elements are treated independently. Horizontal elements are formed with a ribbed and stacked red brick bond to emphasise the horizontal grain and maximise contrast with the vertical red brick elements laid in a stretcher bond. Visual movement and interest are formed through the projection of facade elements away from the glazing line, in both the horizontal and vertical brick facade panels. The cladding is set out to project between a maximum of 400mm and a minimum of 100mm from the glazing line. This 300mm variation in depth seeks to capture and accentuate the passing of light across the facade, generating shadows that play across the surface of the building and, in turn, reveal the weave.
▼立面,facades © Paul Karalius
▼砖材立面的外沿与玻璃窗之间距离从100毫米到400毫米不等,The cladding is set out to project between a maximum of 400mm and a minimum of 100mm from the glazing line © Make Architects
屋顶采用了与立面不同的处理方式,女儿墙由梅花砌砖法的镂空砖墙组成,旨在隐藏屋顶的设备,形成整洁统一的视觉效果。建筑交通核心的外立面上也采用了相同的镂空砖砌法,从而达到了丰富立面肌理的效果。
The roof level has a different treatment, with a distinctive perforated screen made of open Flemish bond, hit-and-miss brick panels to control views of the plant. Infilled Flemish hit-and-miss panels are also used on the core, providing a detailed brick pattern and texture to add grain to the facade.
▼女儿墙由梅花砌砖法的镂空砖墙组成,The roof level with a distinctive perforated screen made of open Flemish bond, hit-and-miss brick panels © Paul Karalius
▼屋顶层立面细部,detail of the roof level facade © Make Architects
建筑内部交通流畅,游客们从通高的入口空间进入宽敞明亮的大堂。大堂内,精心的选材再一次彰显出空间的高质量,红砖材质的曲面壁板将外部的建筑语言引入室内空间之中。
The scheme offers a generous journey through the building, from a double-height entrance that invites visitors into a spacious and active lobby, with well-chosen materials to indicate the subtle quality and the red brick soffit and the internal spandrel panels bringing the external architectural language into the building.
▼通高的入口空间,double-height entrance © Paul Karalius
▼大堂中红砖饰面的曲面壁板,the red brick soffit and the internal spandrel panels in the lobby © Paul Karalius
ECF地区总监Phil Mayall表示:“当然,今年我们依旧没有放松城市更新的油门,继2020年底New Bailey街2号广场竣工后,我们很高兴看到一座新的商务办公大楼落成,我们期待着正式欢迎英国海关和其他政府部门在2022年初入住他们的新家。New Bailey街3号的设计不同于城市中的任何其他开发项目,它已经成为一座引人注目的城市地标。如今,New Bailey街已经真正成为吸引商业投资的磁石,而且它还在不断壮大,最终将成为一个为人们提供理想生活、工作、娱乐与放松的场所。”
Phil Mayall, regional director at ECF, said: “We certainly haven’t taken our foot off the accelerator this year and following Two New Bailey Square’s completion at the end of 2020, it’s fantastic to see another commercial office building completed and we look forward to officially welcoming HMRC and other government departments to their new home in early 2022. The design of Three New Bailey is unlike any other development in the city and it has become a firm favourite with those who appreciate striking architecture. New Bailey has truly become a magnet for business investment, and it continues to go from strength-to-strength – it’s become a place where people really do want to live, work and relax.”
▼办公人员入口闸机,Entrance gate for office personnel © Paul Karalius
▼电梯前厅,elevator hall © Paul Karalius
除本项目外,Make Architects事务所还负责了New Bailey街总体规划中其他两处场地的设计,分别为New Bailey街4号以及plot A3。其中New Bailey街4号以独特的黑色金属网格结构为特色;而plot A3采用了垂直绿化立面,致力于实现英国绿色建筑委员会提出的净碳目标、并达到WELL建筑标准,以及BREEAM杰出评级。此外,plot A3也是伦敦能源转型倡议(LETI)中的先锋项目。
Make Architects has also worked on two further sites for the New Bailey masterplan. Four New Bailey features a distinctive black metal diagrid structure, while plot A3 is clad in full-height living walls and is committed to achieving UK Green Building Council’s net zero carbon in operation targets, the WELL Building Standard, and a BREEAM Outstanding rating. Plot A3 is also a LETI pioneer project.
▼高度灵活的开放式办公空间,Highly flexible open plan office space © Paul Karalius
▼总平面图,master plan © Make Architects
▼底层平面图,ground floor plan © Make Architects
▼标准层平面图,standard floor plan © Make Architects
▼立面图,elevations © Make Architects
▼剖面图,sections © Paul Karalius
Team: Client – English Cities Fund Design Architect – Make Architects Contractor – Bowmer + Kirkland Structural Engineer – Cundall Services Engineer – Hannan Associates Brick facing pre-cast facade contractor – Thorp Precast Glazed façade contractor – MTW Brick Manufacturer – Ketley Brick Project Manager – Chroma Cost Consultant – RPS Landscape Architect – HED Fire consultant – DFC Façade Consultant – Wintech
{{item.text_origin}}


