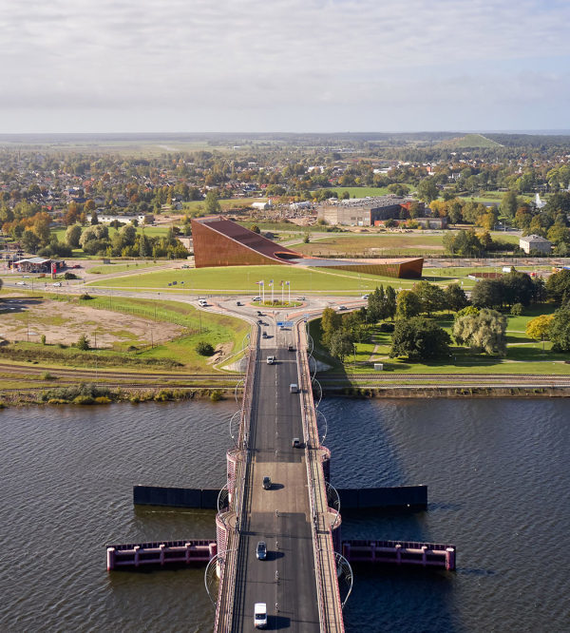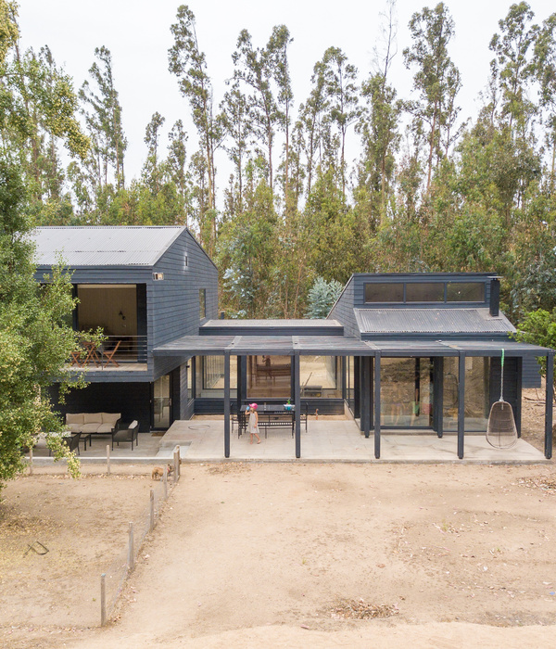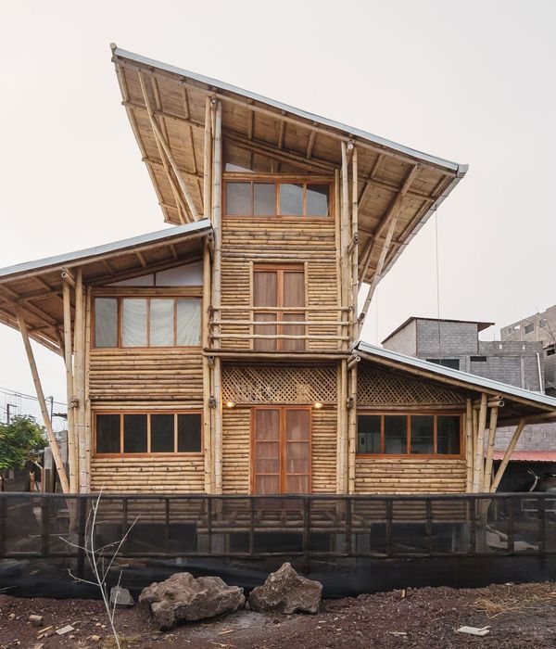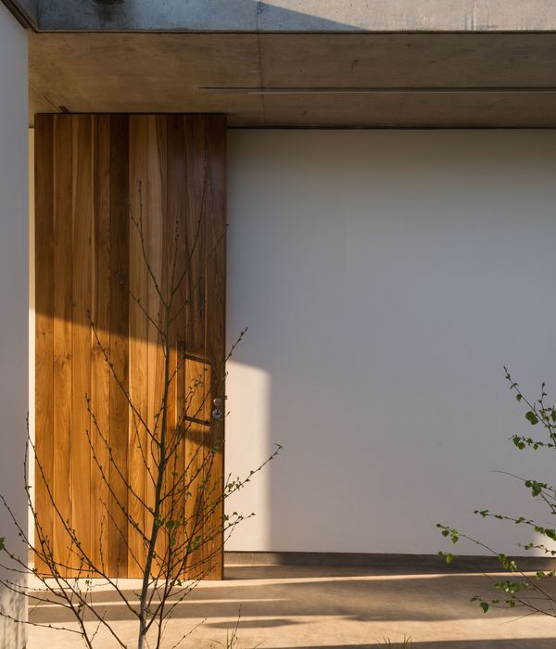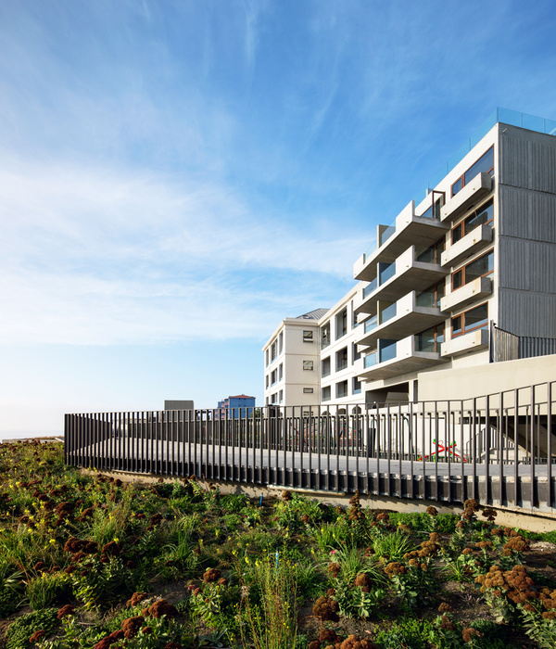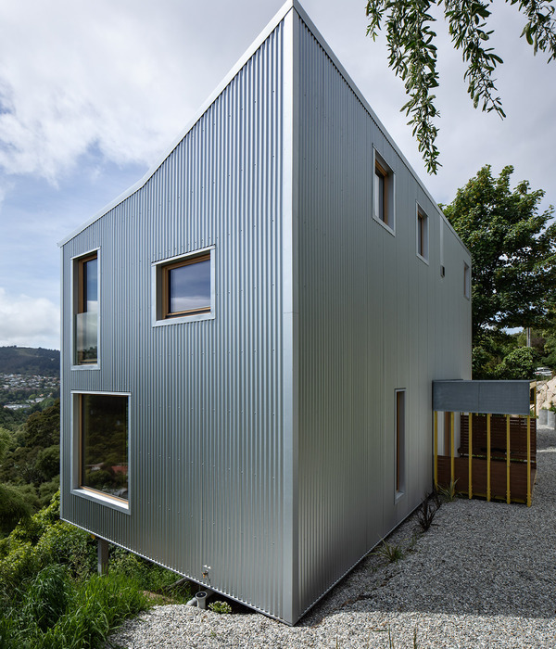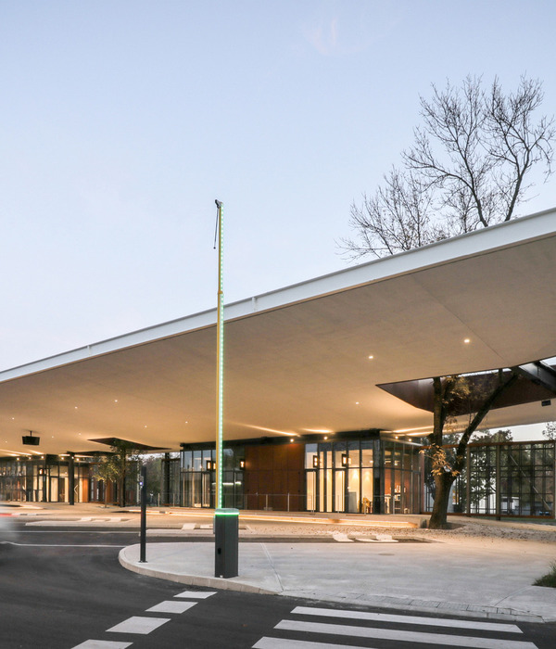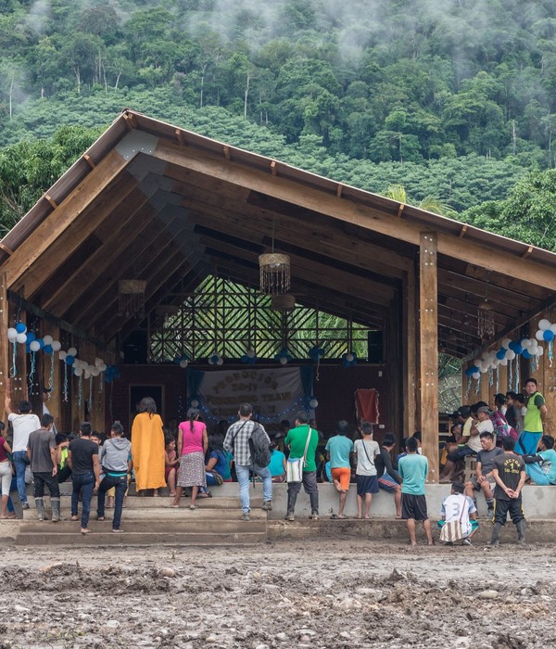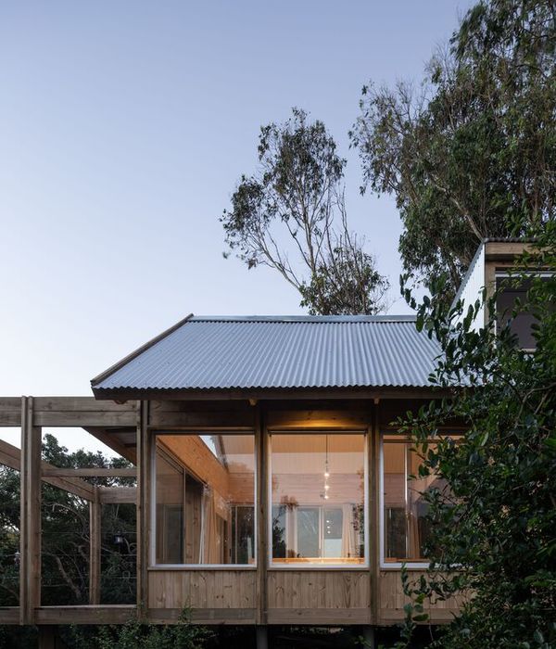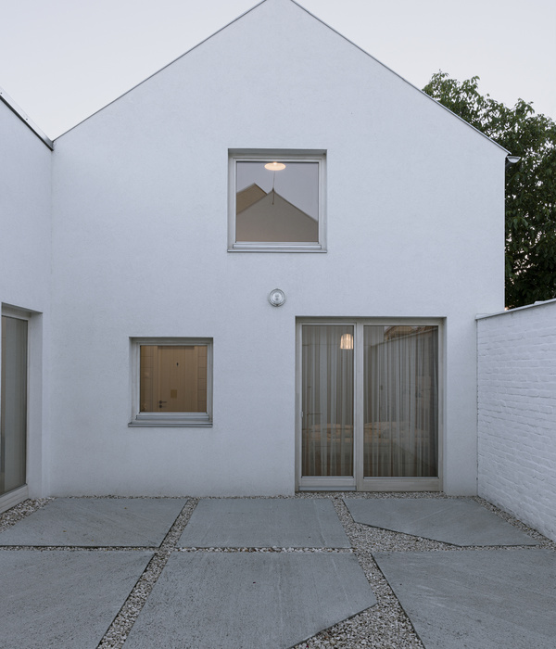The Faculty of Fine Arts decides to occupy the old buildings of the University's engineering school, made up of three disparate buildings from different periods, each of them with a free and autonomous design, which have generated an organization of voids occupied by roofs and facilities, offering a desolate appearance. In contrast, there is the intense use by students, which due to its decadent semblance is a sign of inspiration and creativity.
The commission consists of eliminating the existing structures and renovating the facilities, preparing them for adequate use and building a reference place for acts and artistic presentations. To these requirements we add the condition that it must connect the different buildings, facilitating their relationship, accessibility and evacuation.
The existing floor is replaced by a new one that resolves accessibility and recovers the original levels of the accesses. A concrete structure embedded in one of the courtyards, with simple rhetoric and complex technology, a floor that curls upwards looking for the different levels of the buildings; some platforms and stairs with variable widths that allow to extend the use of the classrooms to the outside.
An architecture built only of bone, without muscles or skin. That floats from its perimeter releasing the ground, with two walls that are attached to the buildings, creating a whole a new identity for this courtyard, transmuting the existing gaps with another language.
{{item.text_origin}}



