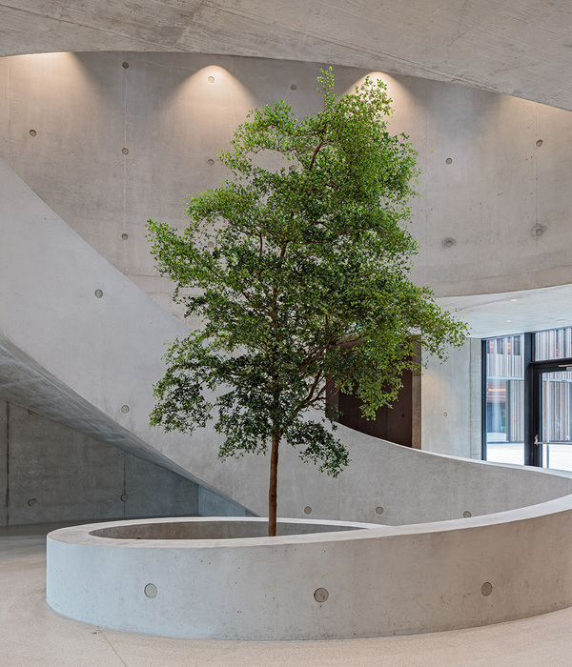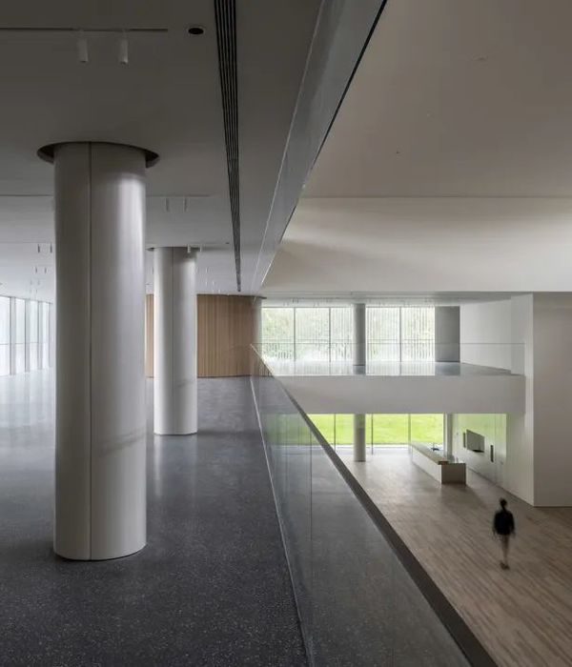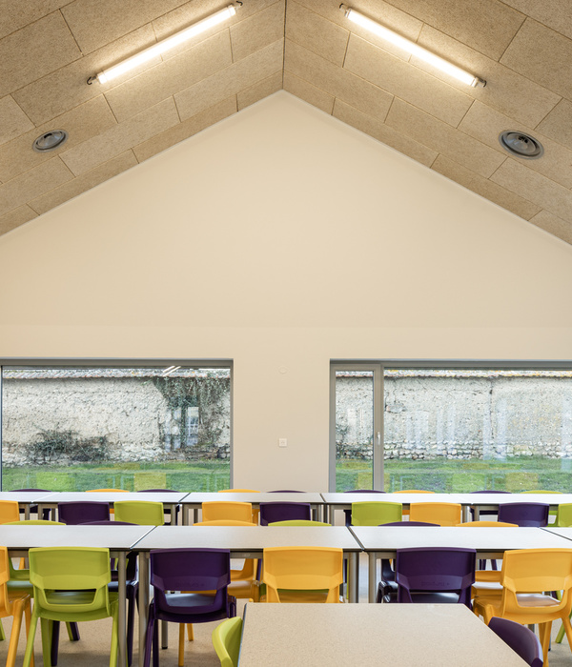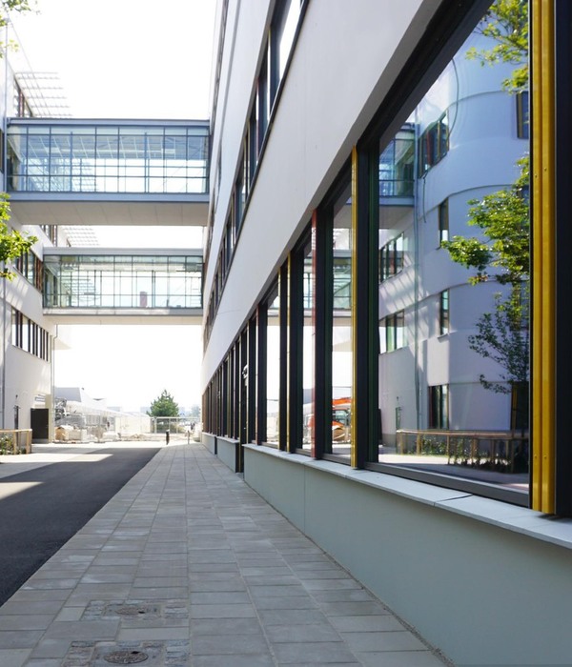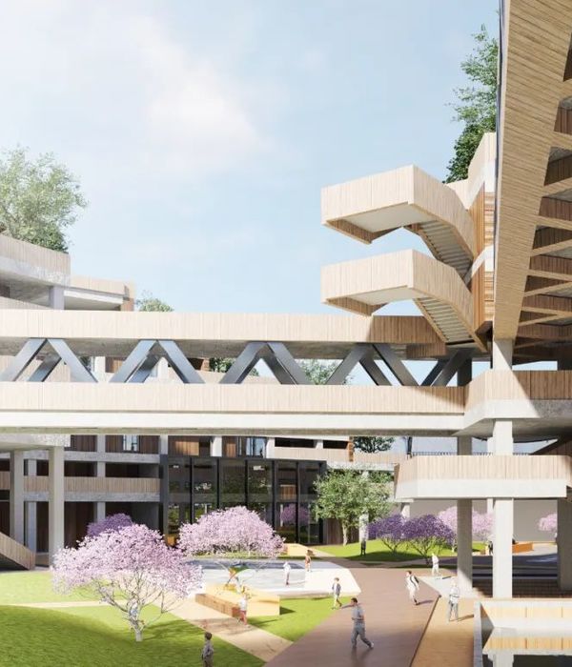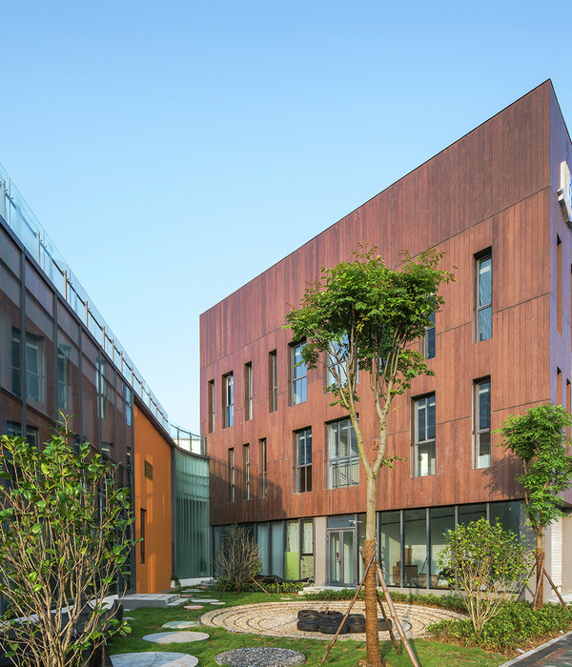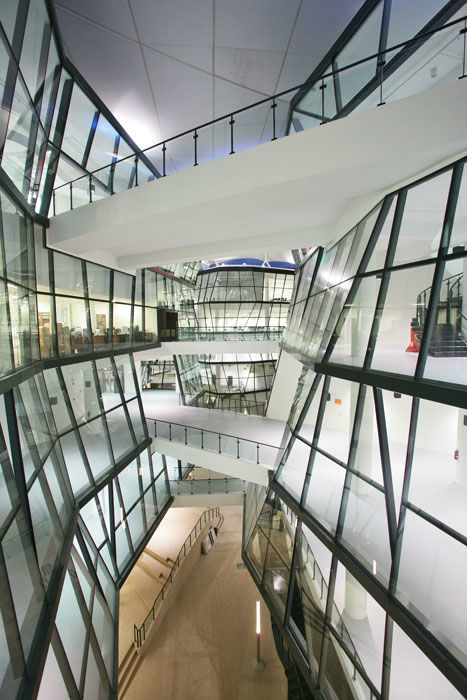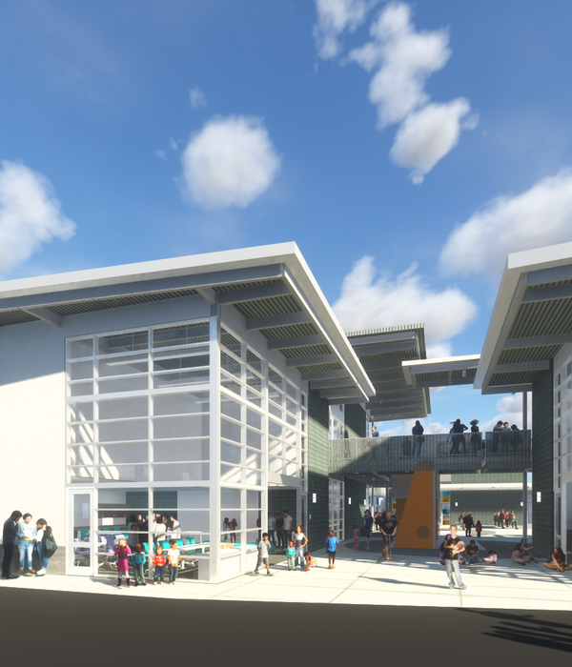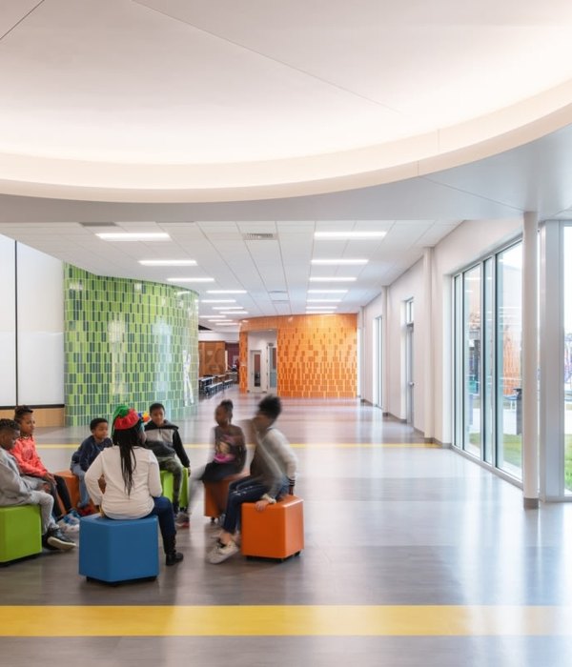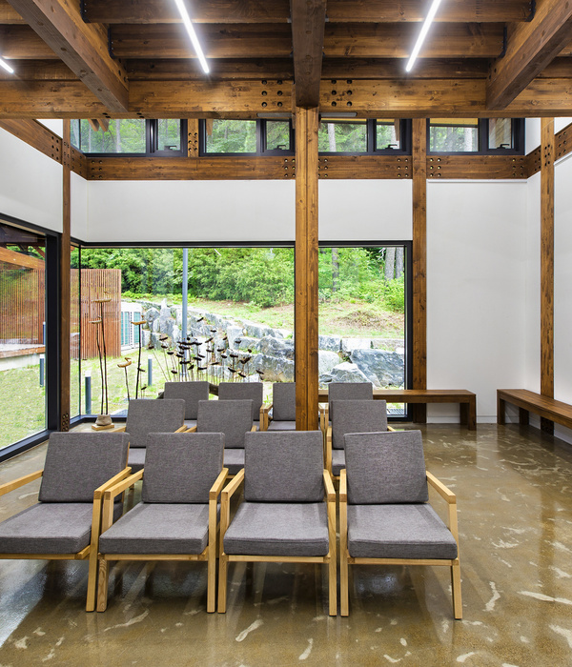Otica's native community is located on the banks of the Rio Tambo in the central jungle of Peru. The community already had a local communal space built entirely in concrete by the local government. However, this construction has gone into a state of disuse due to the lack of cultural presence and the absence of conditions of environmental comfort. That is why the community continued to need a meeting and gathering space.
This is how the project of a new local communal space, or Big House "Atyaro Pankotsi", was born for the Ashaninka indigenous community of Otica. The project has been carried out through participatory workshops and local architecture, complied from community input. Currently the space is a catalytic meeting point and serves a multipurpose use.
The building is located in a central point of the community, attached to the main square and the soccer field. The project consists of a multipurpose space and a module with kitchen, office and craft workshop.
The building consists of a strip foundation of stone and cement that rises from the ground to protect against flooding and at the same time works as a grandstand opening up towards the exterior and towards the interior, generating a space in the shape of a rectangular amphitheater. The portico structure made of wood supports a gabled roof of fiber cement sheets. This large roof protects from the sun and rain, guaranteeing environmental comfort, with constant ventilation and natural lighting. Two access plazas, equipped with a bench on its border and a native tree in the middle, indicate the accesses to the local communal space. To the north, a concrete and brick module contains the kitchen, office and craft workshop, which unfolds on two levels. The materials are mostly local: The wood comes from the Otica forests, the stones from the nearby river and the clay bricks from the communities near Otica.
The architectural proposal is inspired by its surroundings and the space is like a large covered plaza that houses multiple uses such as meetings, parties and workshops.
{{item.text_origin}}

