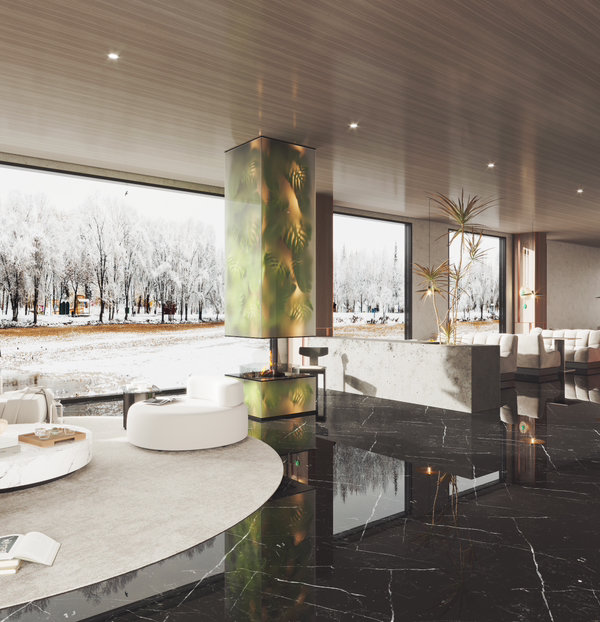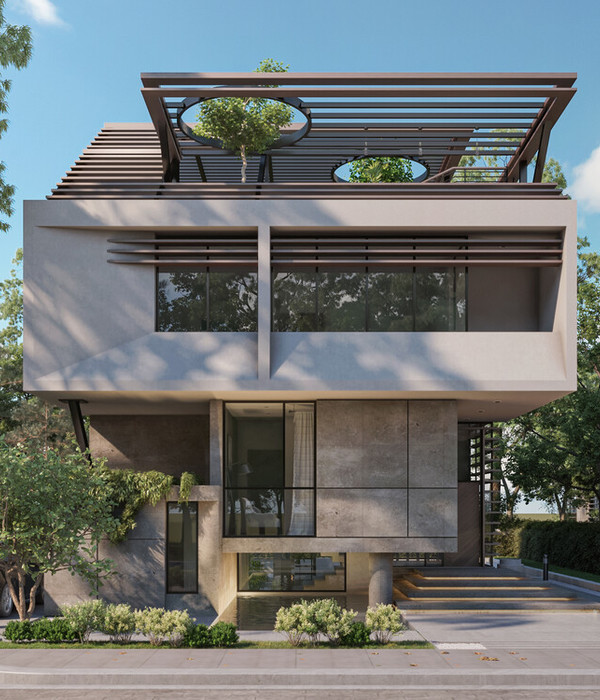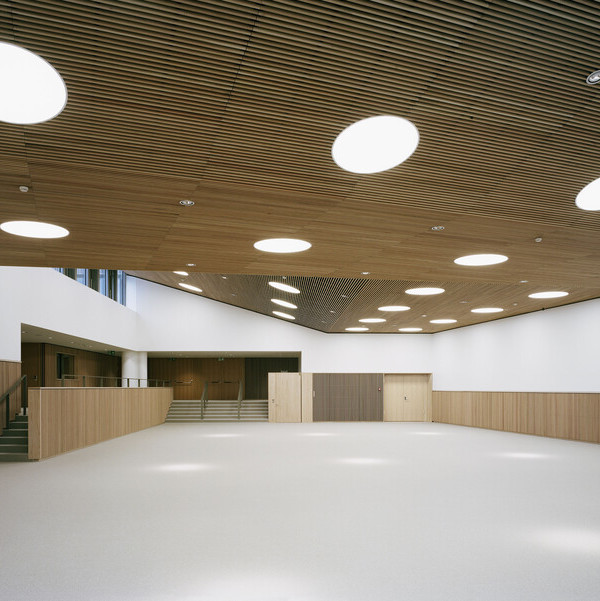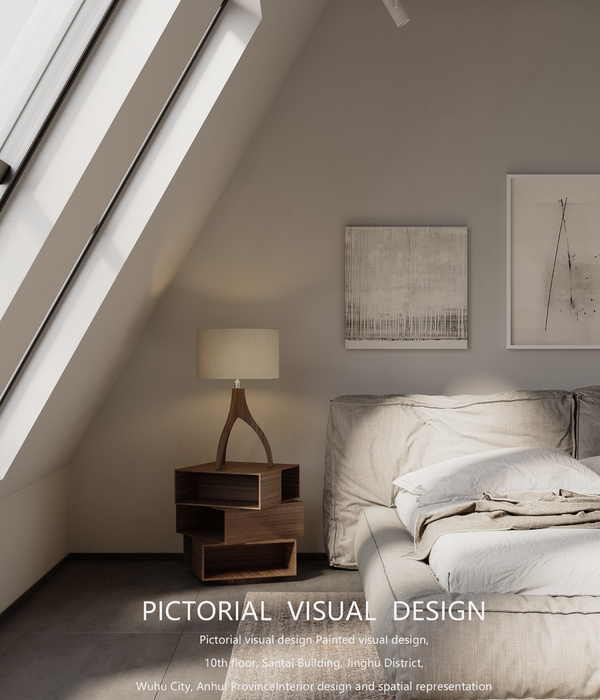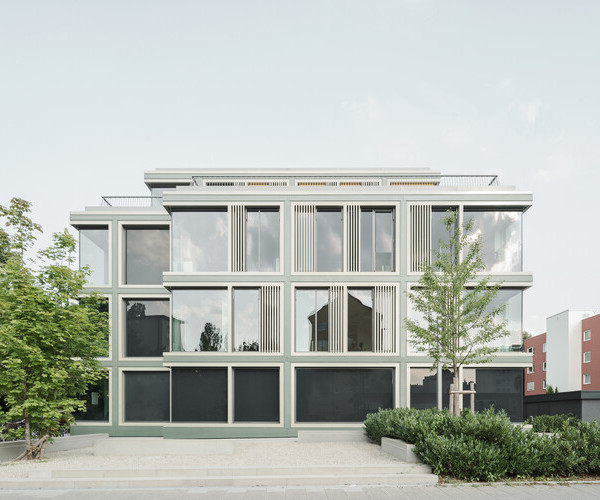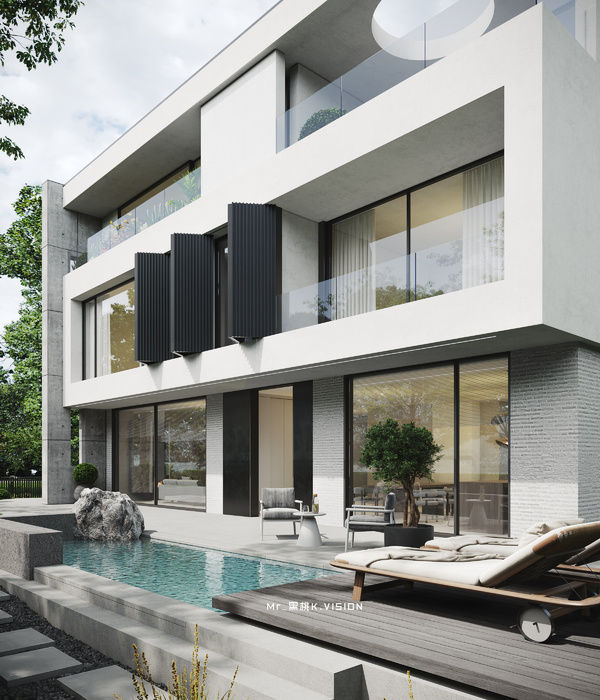Architects:LORENZATELIERS
Area :24000 m²
Year :2021
Photographs :Martin Steinkellner
Manufacturers : Andreu World, Archicad, Arper, Dauphin, Fantoni, Kvadrat, Nimbus LightingAndreu World
Structural Engineers :Thomas Lorenz ZT GmbH
Building Physics :Schöberl&Pöll
Lighting Designers :Bartenbach GmbH
Competition Team : Pfeifer Florian
Project Leader : Reiter Arno, Garcia Gabriel
Project Team : Gessendorfer Volker, Reiter Arno, Tschinder Reinhard, Garcia Gabriel, Buchta Christoph, Carniti Andrea, Chocian Emilia, Degen Christof, Desnica Divna, Dimitrova Blagovesta, Galik Katica, González Díaz Bárbara, Gurschler Siegfried, Haussteiner Nikola, Heath Rory, Holleis Helmut, Jank Erwin, Karner Roman, Kasseroler Thomas, Kössler Clemens, Mayerhofer Kathrin, Martín José Esteban, Polvorinos Magdalena, Rautter Konrad, Steiner Ernst, Vasiri Andreas, Weber René, Zöhrer Herwig
Laboratory Planning Consultant : EUROLABORS AG
Media Technology Planning : office MEDIA visuelle medientechnik GmbH
City : Linz
Country : Austria
LORENZATELIERS, with its urban concept, was the unanimously chosen winner for the EU-wide competition for the new buildings of the Faculty of Medicine in Linz. The special appeal of this project lies in the chance to create a part of the inner city including the General Hospital and the University.
The campus idea promotes research, exchange, and communication. The mixture of teaching and research rooms, offices, a library, a café, a supermarket, and shops around an open campus creates a lively, attractive city atmosphere. 1,800 students as well as 250 professors and scientific staff will learn, teach and research in the 12,500 m² building.
The large building volume is combined into four structures around a common square. The four main functions – lecture halls, laboratories, offices, and library – will each be accommodated in a building. The division into four separate constructions makes it possible to develop optimal spatial, technical, and design solutions for the different functions. To the outside, these buildings form a compact ensemble between the general hospital, the blood donor center, Krankenhausstraße, and the park.
The central square in the middle is at the intersection of the formed paths. It opens to the adjacent spaces becoming an urban meeting place. In the buildings, ground floor areas around the square are located for public functions such as the foyer, cafe, meeting room, and shops.
At its highest point, the Med Campus culminates in a sky bar at the top floor of the Administration Building. While originally a restaurant was suggested in addition to the room program, an event space for the Faculty of Medicine was ultimately realized.
Meinhard Lukas, Rector of Johannes Kepler University: “The winning project of LORENZATELIERS creates an open, modern, and above all inspiring place. The people who teach, study, and research at the Faculty of Medicine will feel comfortable in these buildings”.
▼项目更多图片
{{item.text_origin}}


