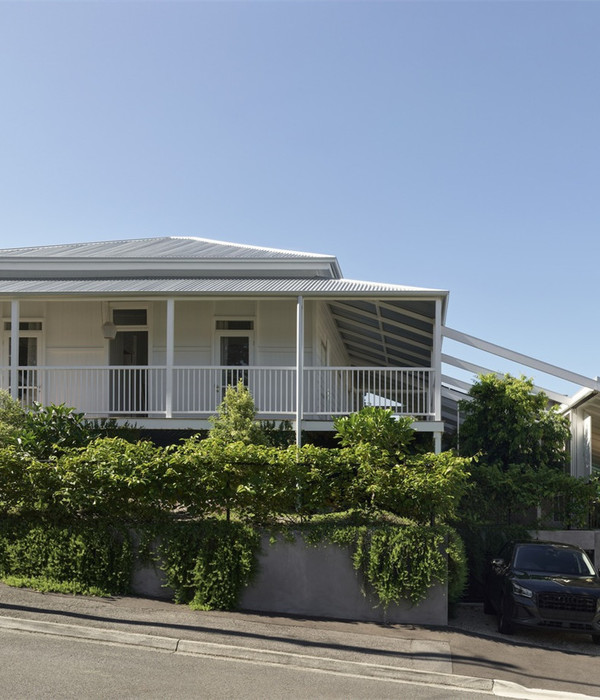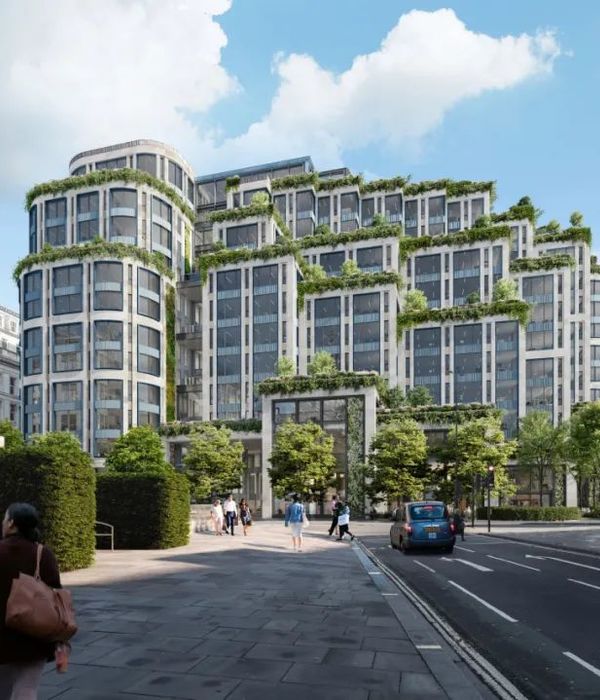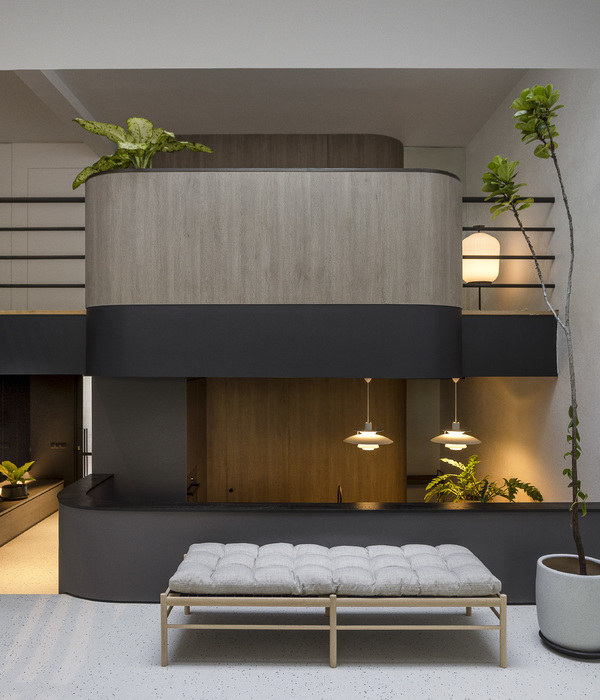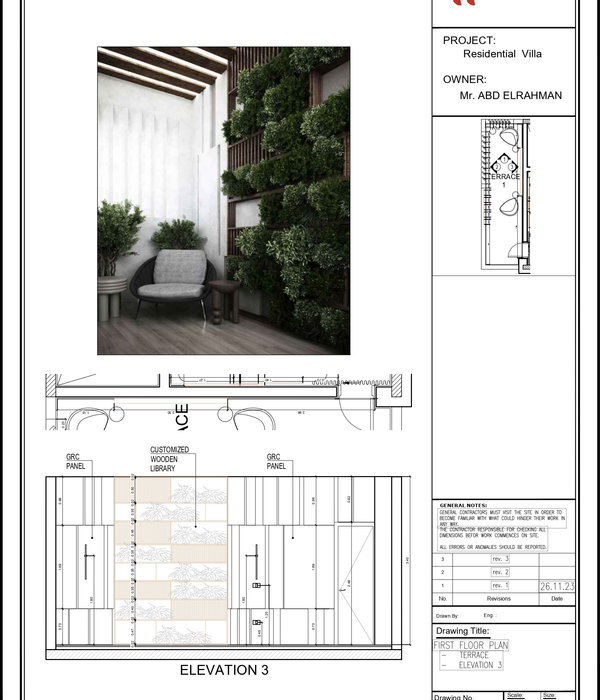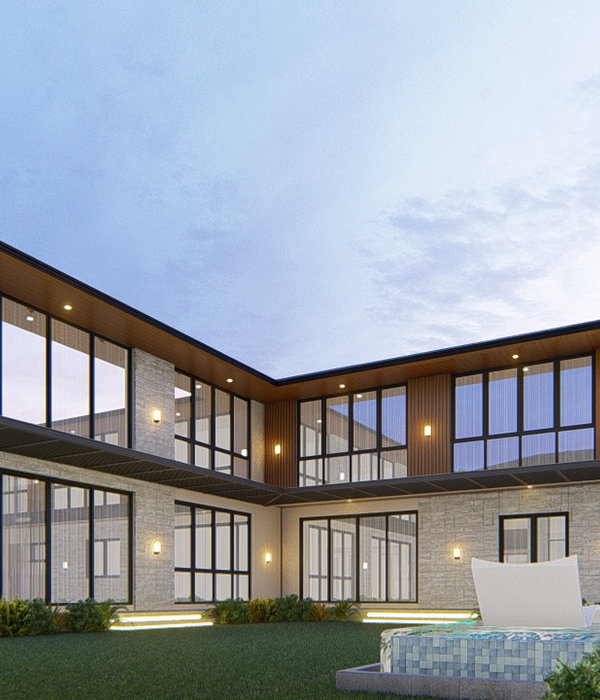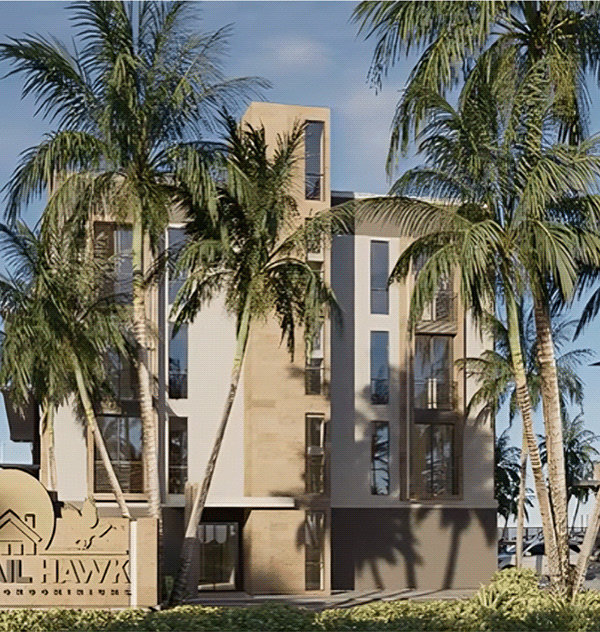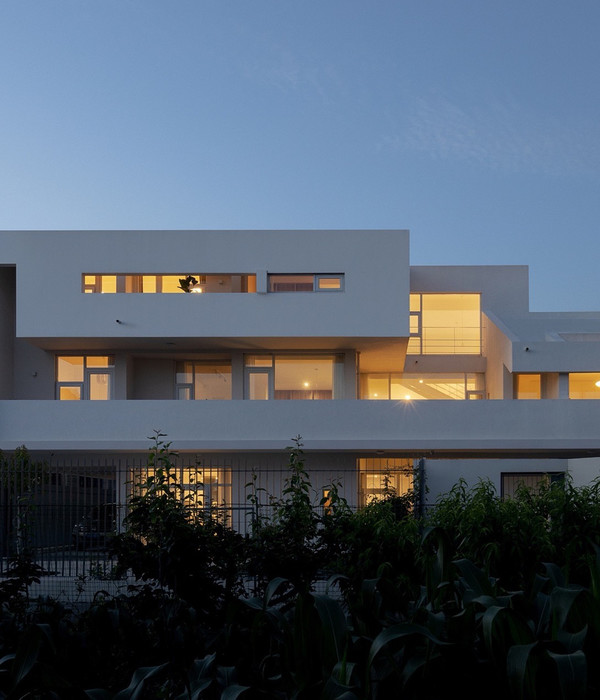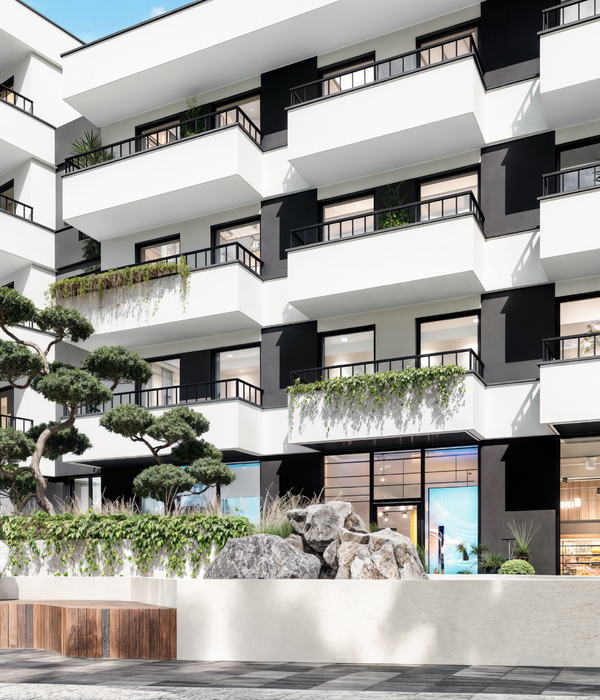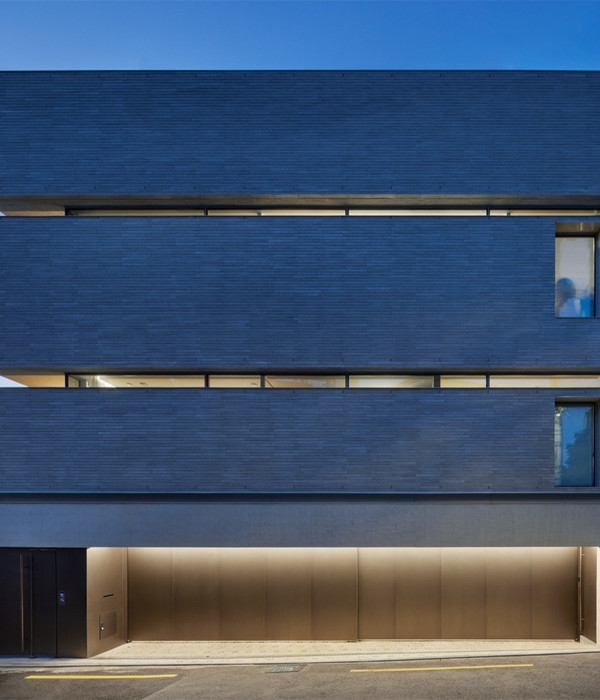Ebnit是一座位于奥地利Bezau的极简主义木屋,由Architekten Innauer Matt与Nina Beck合作设计。这座房子位于一个斜坡上,面向山谷,景色一览无余。
Ebnit is a minimalist chalet located in Bezau, Austria, designed by Architekten Innauer Matt in collaboration with Nina Beck. Situated on a sloped site, the home faces a valley with an unobscured view.
高山和郁郁葱葱的树木笼罩着木制小屋,由于其材料的特殊性,它在绿色的环境中显得格外突出。 这座三层楼的结构矗立在一个混凝土基座上,但其他方面都是由木材构成。薄薄的木板包裹着整个建筑,给了它一个引人注目的外观,但也过滤了进入室内的自然光。
High mountains and lush trees envelop the timber cabin, which stands out from the green surroundings due to its materiality.The three-story structure stands on a concrete base, but is otherwise constructed of wood. Thin wooden panels wrap the entire building, giving it a striking exterior, but also filtering the natural light that enters the interior.
木质结构的特点是在正面的每一层都有一个坡屋顶和阳台。木质结构在室内被暴露出来,创造出一种温暖的气氛,并伴有一个黄铜壁炉。一个内置的环绕式长椅与开放式厨房相邻,使内部空间最大化。
The wooden structure features a gabled roof with balconies on each level of the frontage. The wooden construction is left exposed within the interior, creating a warm atmosphere, accompanied by a brass fireplace. A built-in wrap around banquette sits adjacent the open kitchen, maximizing the space within.
大窗户提供了郁郁葱葱的森林景观,而阳台则模糊了内部和外部的界限,使居民更接近自然。室内的墙壁和家具也都是用木头包覆。客厅里的深绿色瓷砖墙和厨房里的大理石板打破了木质表面的连续性,为房子增加了一个意想不到的视觉元素。
Large windows provide views of the lush forest, and balconies blur the line between inside and outside, bringing residents closer to nature. The interiors are also clad in wood, both in terms of walls and furniture. A wall of dark green tiles in the living room and a marble slab in the kitchen break the continuity of the wooden surfaces and add an unexpected visual element to the house.
Architect:Architekten Innauer Matt
Photos:Nicolas Wefers
{{item.text_origin}}

