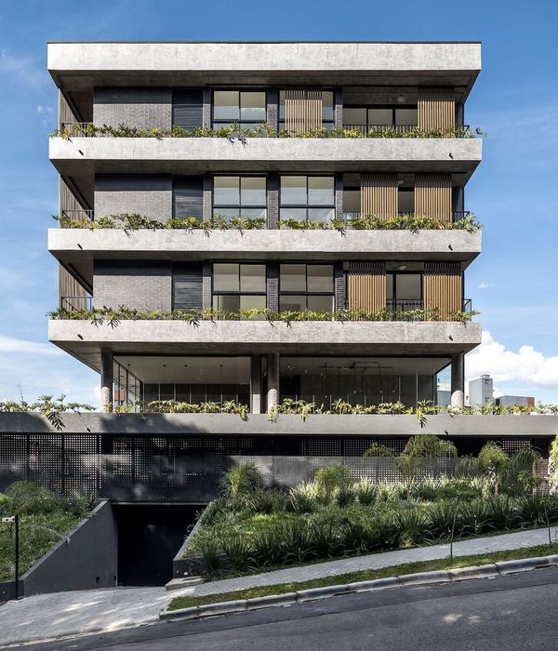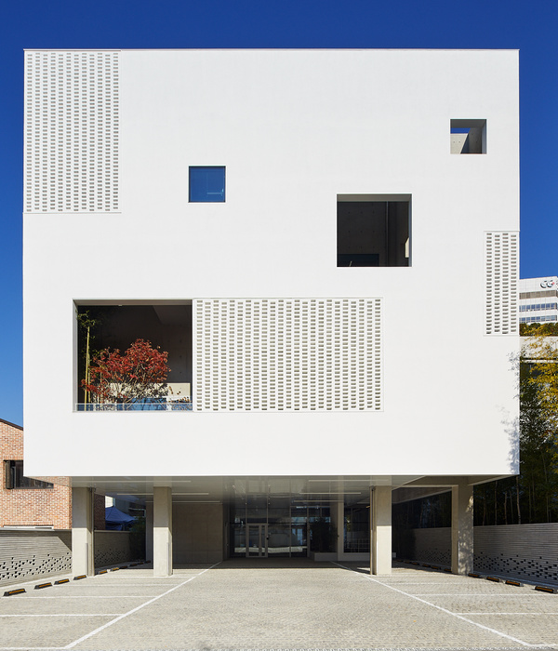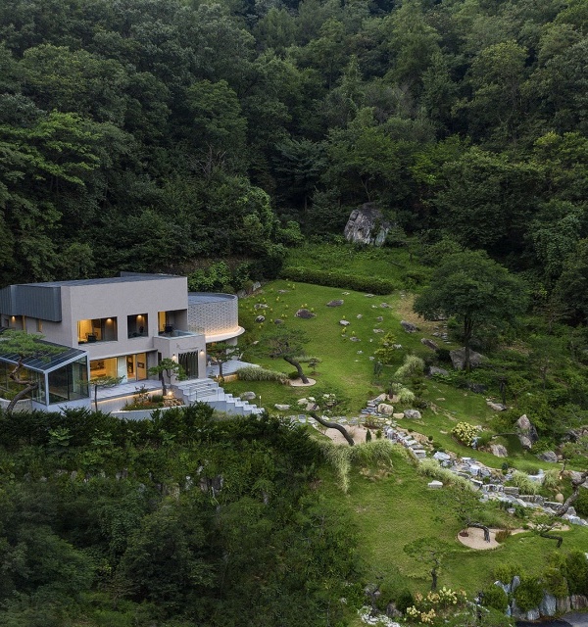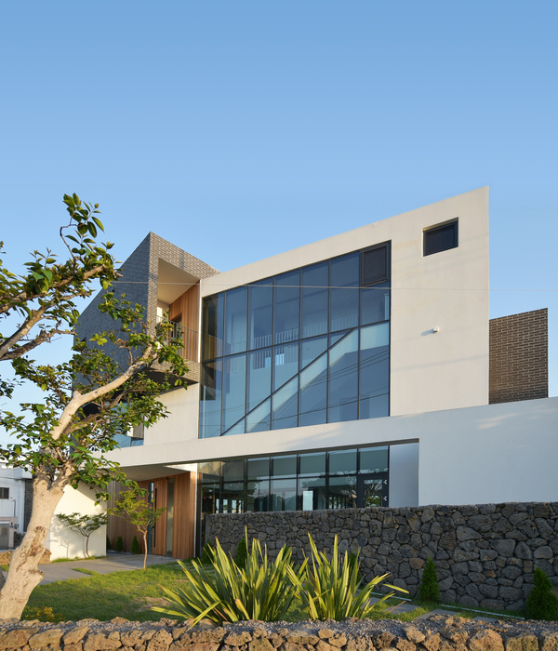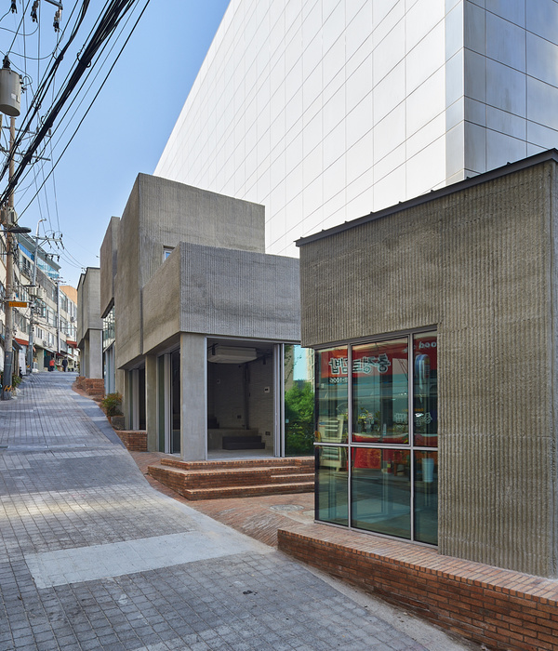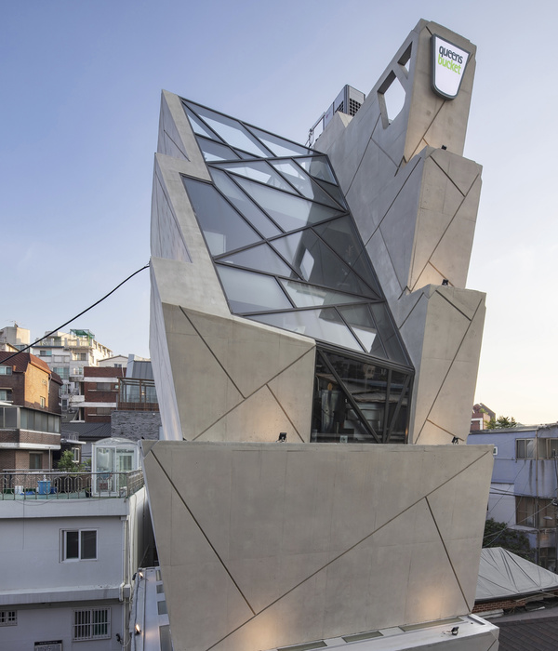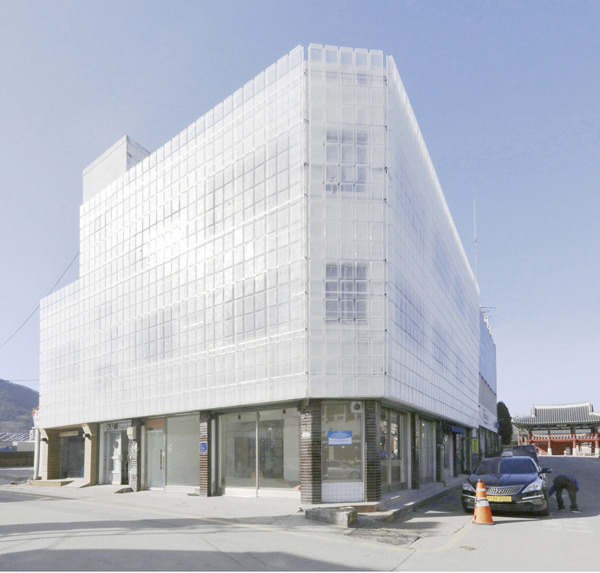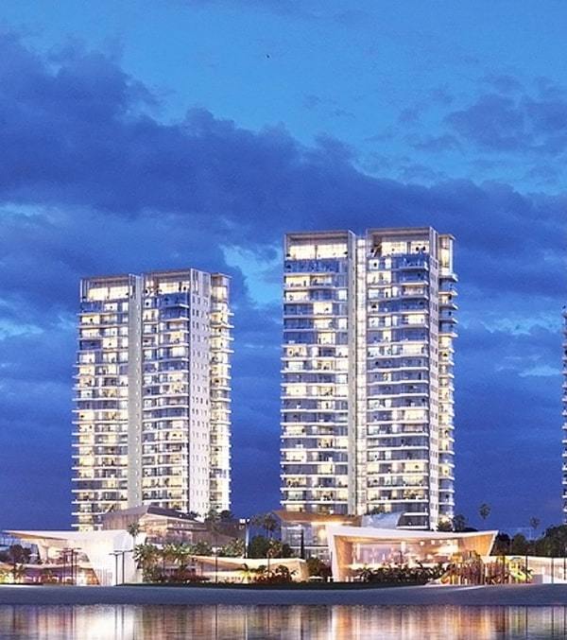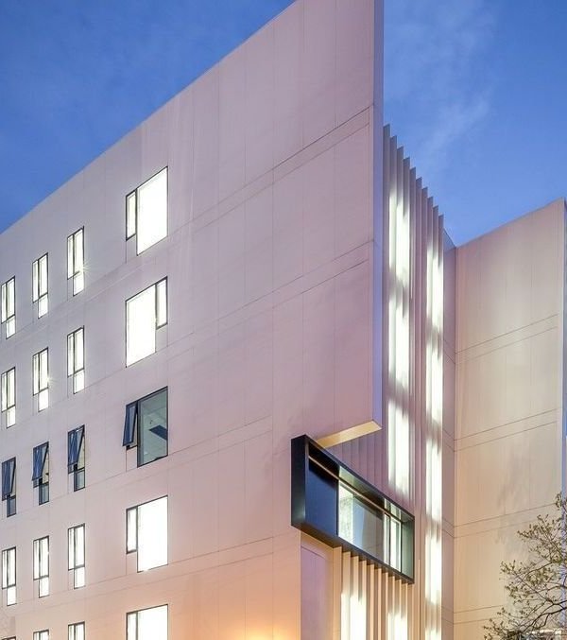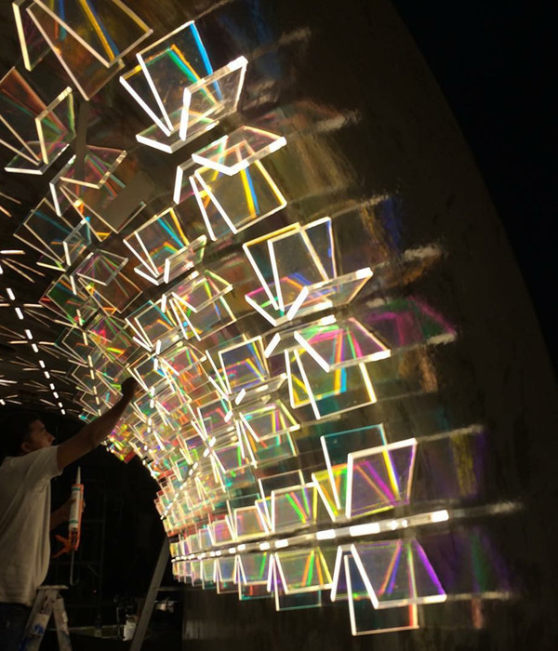Firm: Studio iF
Type: Residential › Private House
STATUS: Built
YEAR: 2022
SIZE: 0 sqft - 1000 sqft
BUDGET: Undisclosed
Light House is part of a cluster of four 3-storey 1970s townhouses with red-brick facades highlighted with bold black and white details. The clients wanted to retain the charm of the “old house”, with its curved geometric language, brickwork, and quaint gardens, while creating delightful new experiences within.
In this Additions and Alterations project, the architectural insertion celebrates the dialogue the existing house has with daylight, allowing the point of the new back extension to be marked by a slit of glass skylight over the dining table. A series of rhythmic concave curvatures frame the dining room; created to enjoy the picturesque back garden to the fullest. These curves draw an interesting parallel to the convex curvilinear structural walls found in many parts of the existing house. The interior layout was extensively reconfigured to best suit the client's lifestyle needs, e.g. we shifted the laundry space to the roof terrace level, freeing up more space to create a bigger front garden.
The strategically staggered floor plates in the Light House help to foster closer family ties with visual connectivity planned between spaces across floors. Spatial planning also took into consideration the connection to greenery via planters, terraces and gardens including the iconic Fiddle-Leaf Fig Tree in the skylit atrium.
The introduction of passive cooling strategies was intended to reduce the need for air-conditioning despite limited access to external windows in this typology of intermediate terrace homes.
We chose materials and construction techniques that reduce wastage and require less maintenance. We also paired many existing furniture, lighting and décor pieces from the client’s matrimonial home with minimal new additions to create an interesting conversation between classics and contemporary pieces.
Paying homage to the architectural palette, we used a series of materials to recreate the palette indoors but with a contemporary spin on a handcrafted process popular in the 1970s when the house was built. The terracotta hues, brick-coloured contrast grout against white mosaics and salmon-coloured Rosa Antico stone table in the “sunken” dry kitchen were inspired from the red brick facades without utilising actual bricks.
The black and white theme permeates throughout the interior in different manifestations, like the white epoxy terrazzo with black marble chippings used extensively on the ground floor, and the timeless arabescato marble in the master bathroom. Bespoke mild steel bathroom accessories, inspired by the language of the staircase railings, were created to best complement the bathroom design.
We brought the external façade of the architecture closer to its original counterpart in the adjacent unit while introducing more modern and sustainable materials. The intimate scale of the house's boundary walls were deliberately preserved to allow the client to build strong relationships with their new neighbours.
{{item.text_origin}}


