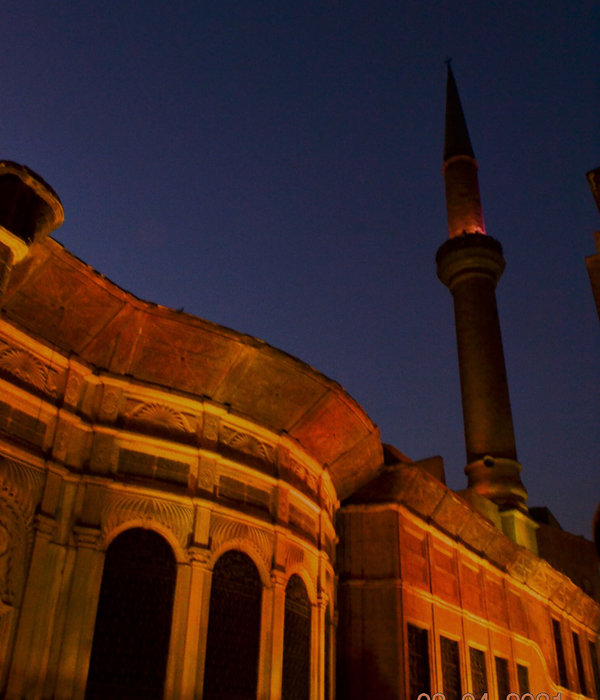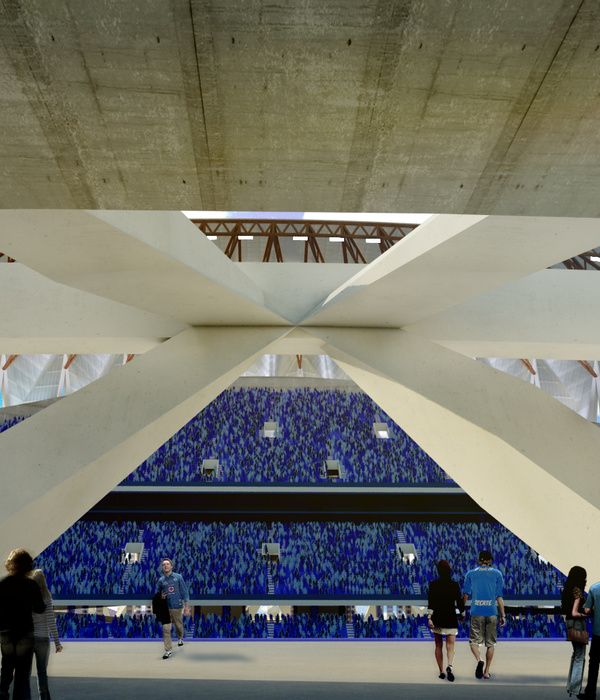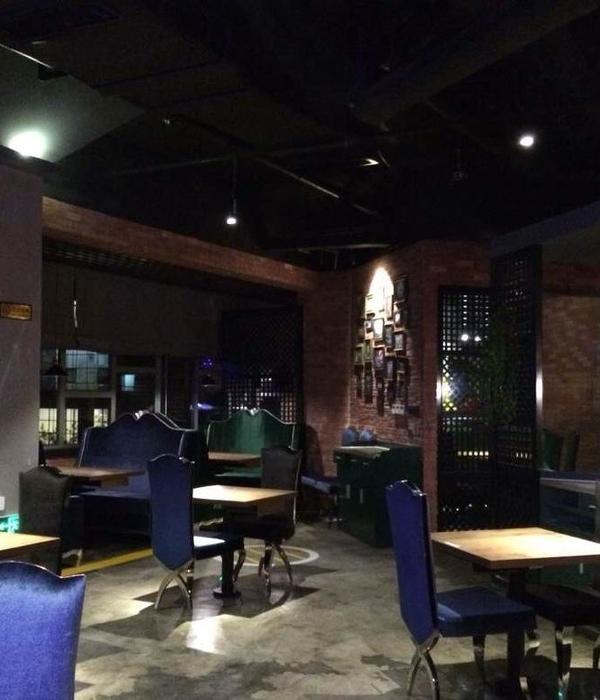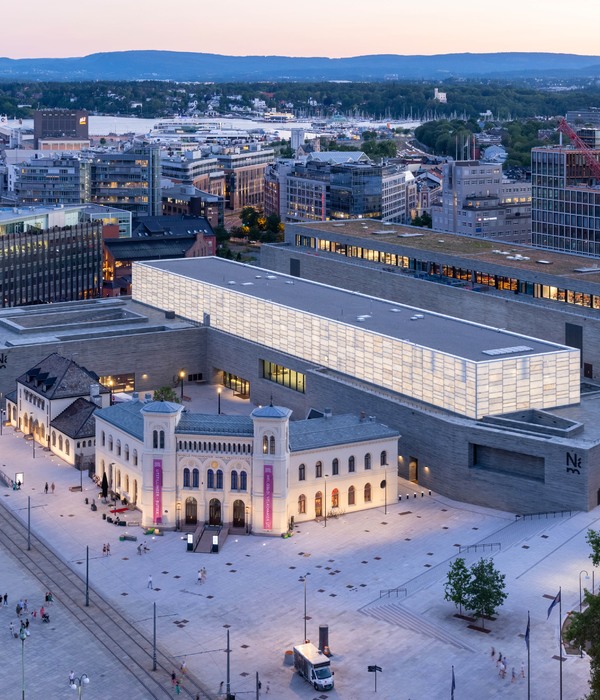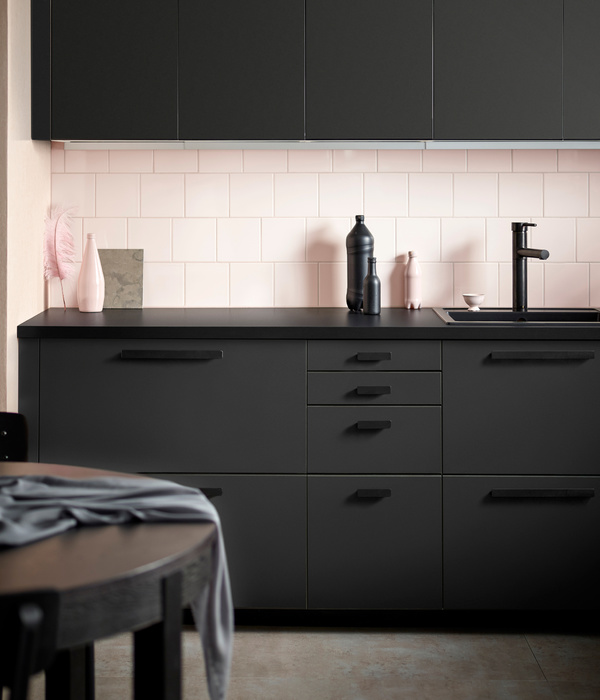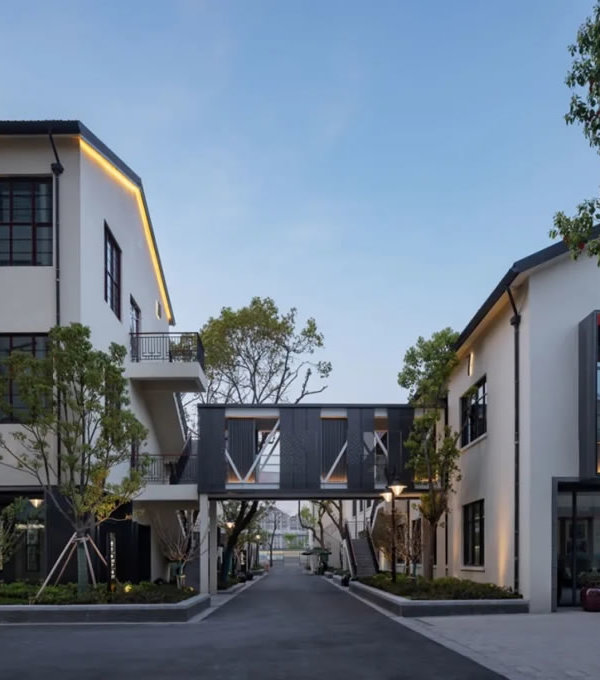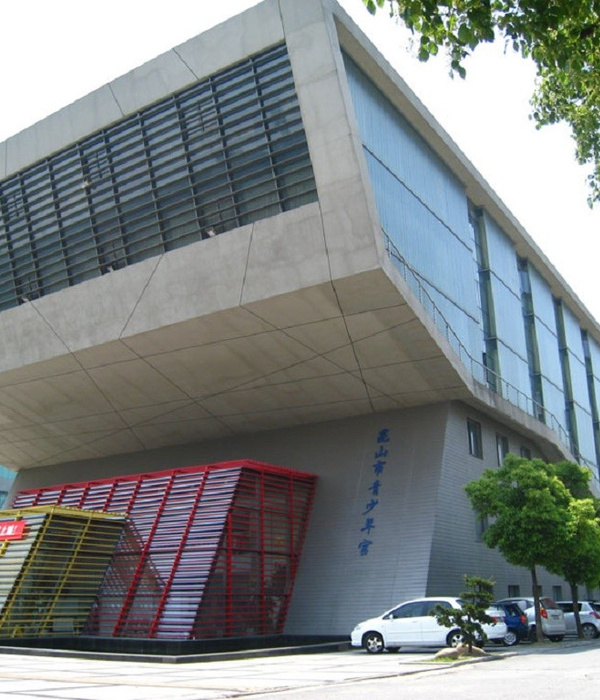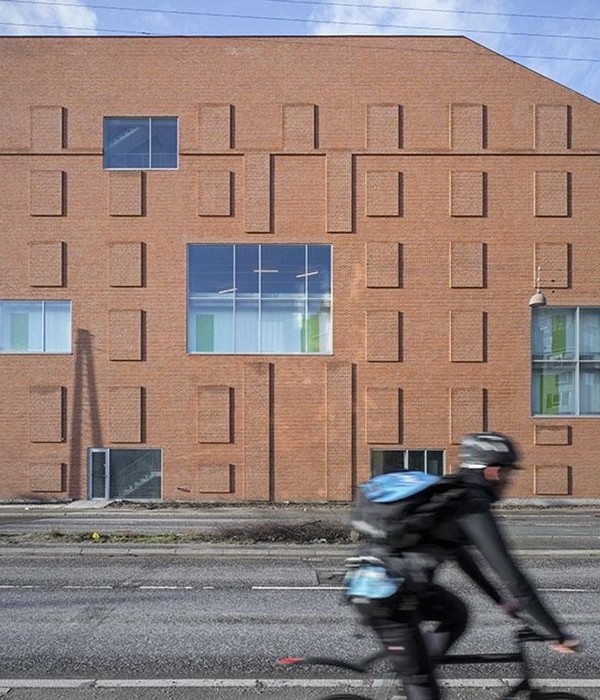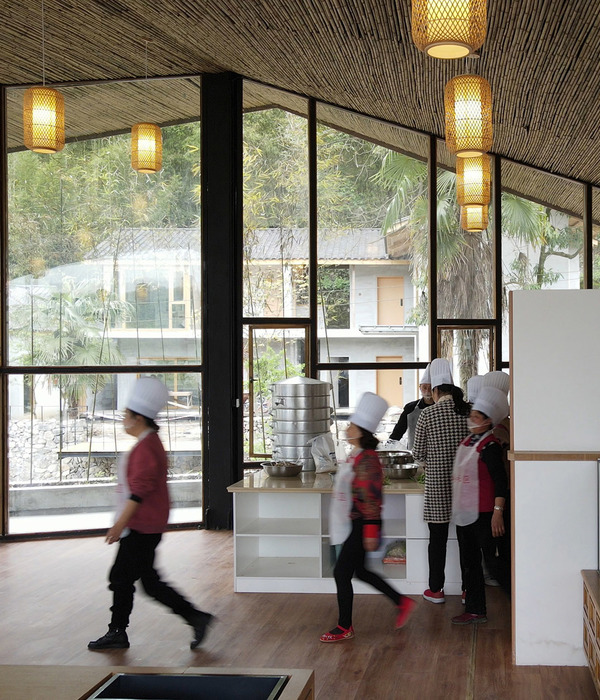The building is located on a hill in the old town boundary. The site was 55 meters long, while its width ranged from 1.5 meters to 6 meters. The difference in its elevation was 8 meters. The long and thin site faces the commercial building of Saint Joseph Apartment (one of the oldest apartments in Seoul) on the other side of the 4-meter-wide road. At a glance, the new building would look like a Mini-Me of the apartment, or it would be extended from its part. Hence, the new building has been designed focusing on the continuity of the road as a flow rather than on the building as a mass.
The traces as old as 50 years are not a straight road but the zig-zagged routes formed impromptu. The shops that bulged irregularly were the natural records of the time. Hence, it was perceived that such meandering routes should be represented in the outdoor spaces and mass of the building. On the other hand, the attributes of the hill were positively made use of. The concept of the front gate was diluted so that the building could be approached from every direction. Although the form of the building could not be guessed well, the front of the 1st floor has been fully open, so that everything within the building could be seen at a glance. As a result, those remaining in the building could call the passers-by to get together in the building.
The entire circulation within the building has reflected the elements of the narrow alley. The inside parts are connected with each other; you standing in one corner would see the other corner. Such a sense of deep space would be connected with the outside space and the vertical circulation and then, would be disconnected to be linked to another direction. The results are visual diversities. The inside space may be used as a single one, or as an independent space owing to the differences of the levels. The unit spaces are diversified: high spaces, low spaces, those linked to the 2nd floor or the outside. The spaces can well be varied to meet users’ needs. Hence, residents can use the spaces or get together in them for an event. Otherwise, they can use the spaces as temporary shops.
The choice of materials was paramount in creating architecture as a landscape that harmonized with unsophisticated neighborhoods in the city center. Thus, in composing the harmonizing façade, we used exposed concrete as a material that looked familiar but seemed new, had the texture that looked new but old, and that would age as in this old town over time. By changing the concrete finishing technique a little, however, the familiar but uncommon exterior became a scene that seemed to have been in this neighborhood from the beginning.
▼项目更多图片
{{item.text_origin}}

