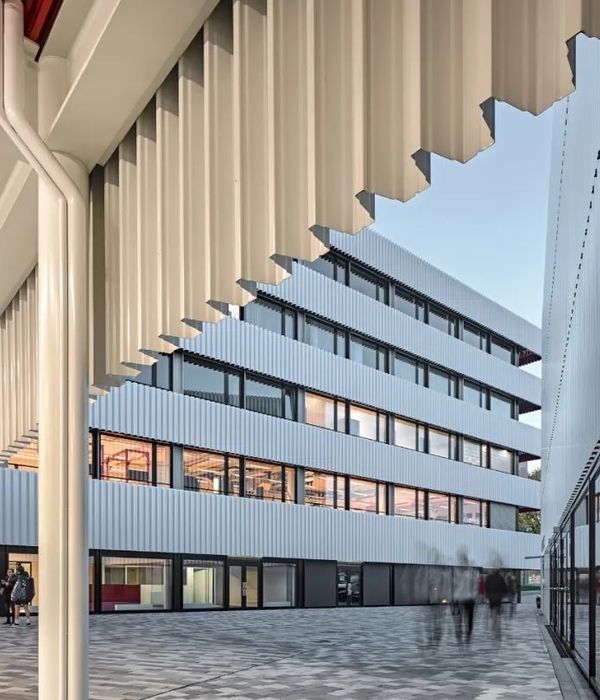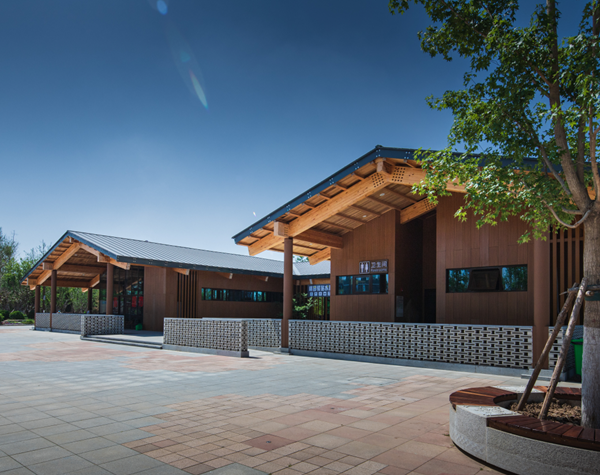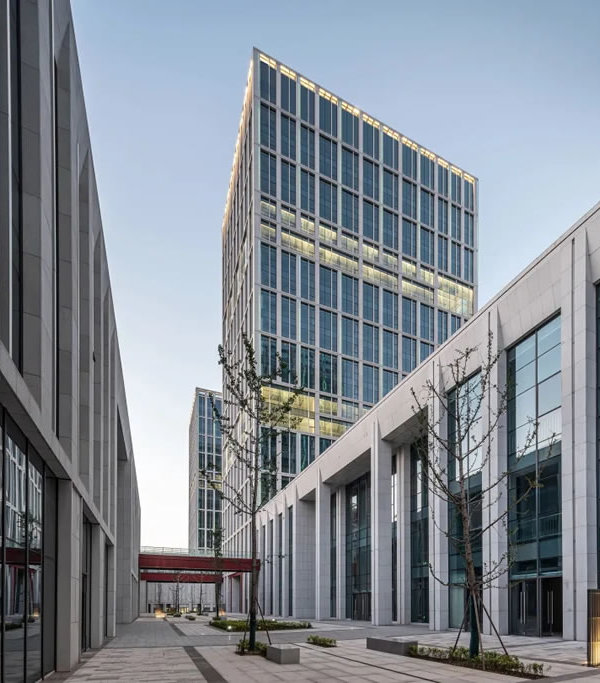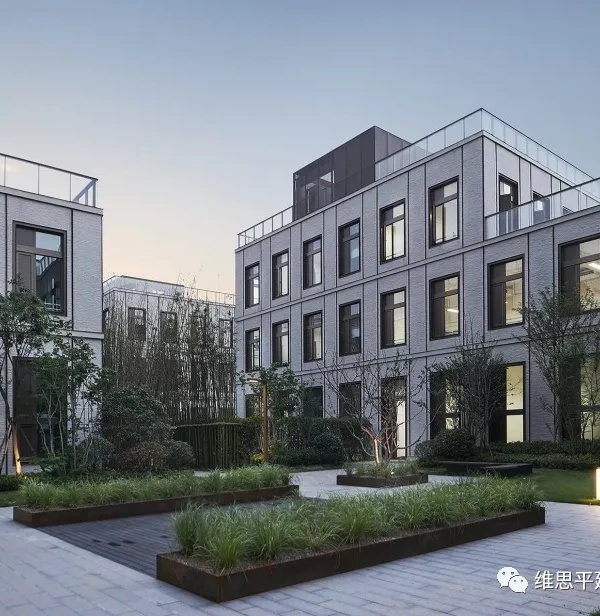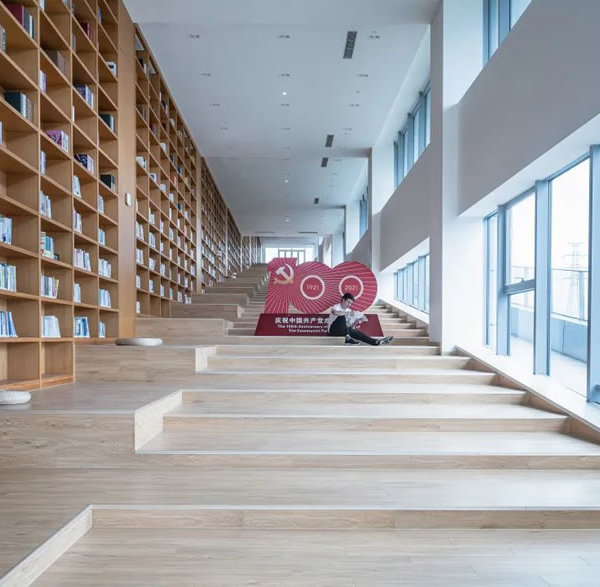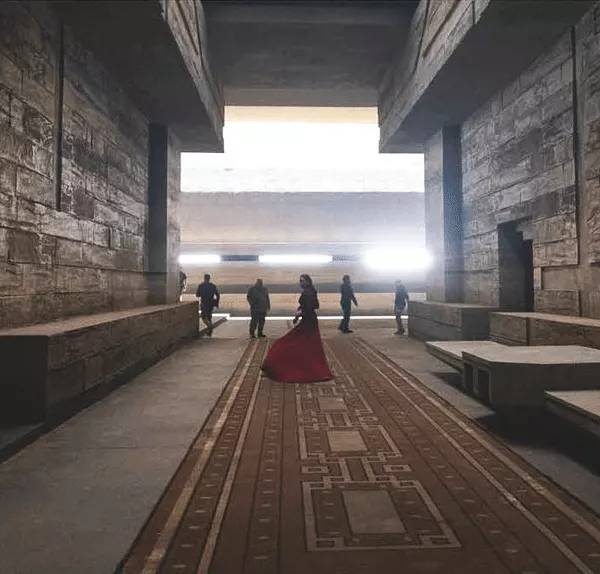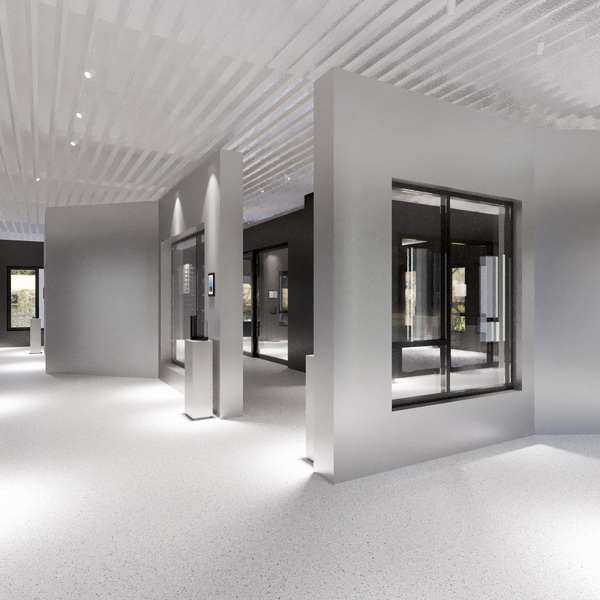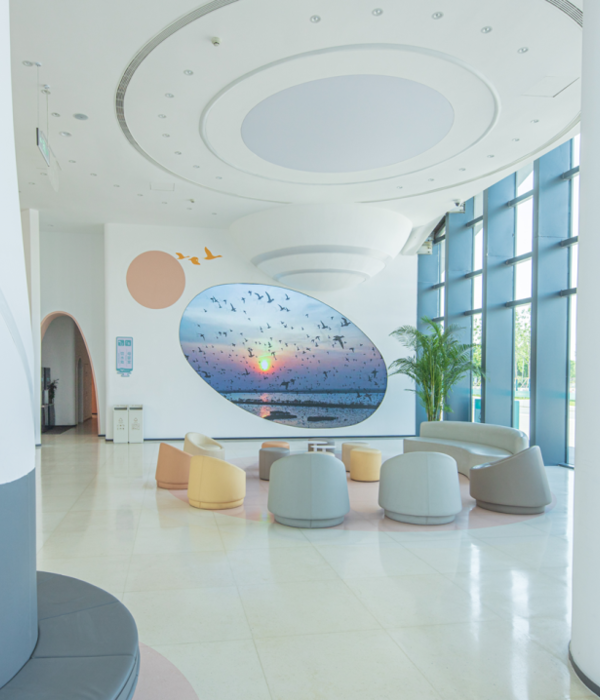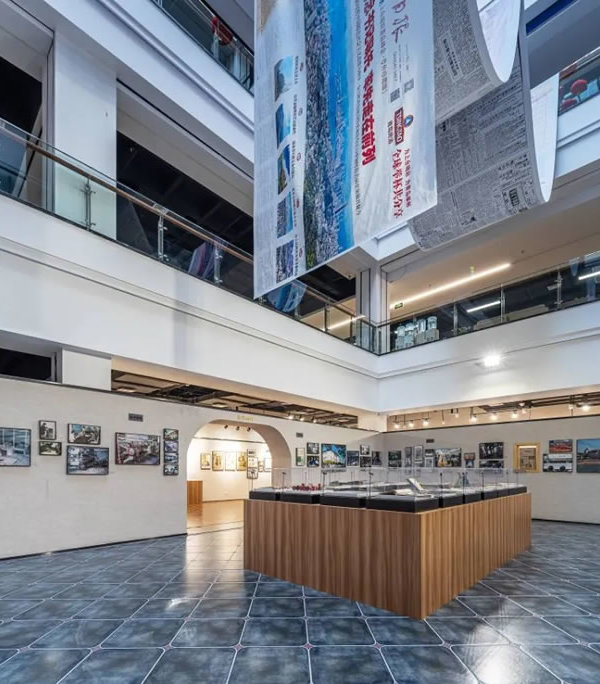乡村是一个复杂的系统,乡村的建筑实践更是一种综合实践,食品共享工厂基于“同在屋檐下”的整村设计策略,从产业策划、建筑空间、文创、经营、宣传一体化的角度,创造一种全新的产业共享模式。 通过引入“传承文化式产业”,助力文化和生产融合渐化,提高村民收入并重塑村庄的生产空间和地方认同感,为乡村产业振兴提供一种务实的思路。
Countryside is a complex system, making architectural practice in the countryside a comprehensive practice.
The Local Food Factory is built based on the design strategy of “living under one roof”, which aims to create a new sharing industrial mode that can integrate industrial planning, architectural space, cultural creation, operation and publicity.
It is beneficial in increasing villagers’ income, reshaping the production space and local identity of the village, and providing a pragmatic way for rural industries’ revitalization, by bringing in “cultural inheritance industries” and promoting the integration of culture and production.
▼树林掩映下的建筑,building hidden in the forest ©存在建筑-建筑摄影
▼项目顶视图,view of the building from above ©存在建筑-建筑摄影
01 高度透明的体量 除了幸福感还藏了“Plan B” Highly transparent volume with happiness and a hidden “Plan B”
食品共享工厂位于小石村,坐落在四川省彭州市龙门山脉的山谷里,自六十年代开发煤矿后,一度成为区域经济的中心。九十年代后,小石村开始日渐萧条,直到08年汶川地震,整个村子基本被震毁,煤矿也坍塌了,经济失去支柱,人去街空,逐渐空心化。但是,躲过灾难洗劫的山林、溪水和云烟等自然资源,保留了小石村的平凡。
建筑选址在半山腰,遥望主干道,是村里的核心地块。场地前身是一所小学,后学校改制搬迁到镇上,废弃空间被用作鸡棚。项目用地呈南北狭长走向,长86.6米,宽20.1米。
The Local Food Factory is located in Xiaoshi Village, situated in a valley in the Longmen Mountain Range of Pengzhou, Sichuan Province, and once became the financial center of this region after coal mining in the 1960s. Xiaoshi Village began to decline since 1990s. Worse still, it was basically destroyed by the the 2008 Wenchuan Earthquake. Afterwards, its coal plants collapsed, the economy lost its backbone, the streets emptied with villagers flowing out, and as a result, hollow phenomenon appeared in this region.
The factory is located halfway up the cliff, overlooking the main road, occupying the core plot of the village. It used to be a primary school, which was relocated to the town later, and then the abandoned space was used as a chicken coop. The factory is north-south trending, long and narrow, specifically, 86.6 meters long and 20.1 meters wide.
▼村庄鸟瞰,aerial view of the village ©存在建筑-建筑摄影
第一次来到场地时,野蛮生长的植物几乎挡住了建筑的主体。从红色铁门进入,迎面扑来浓郁的鸡粪味,稀疏夹着竹子的清香。进入内院,视线越过竹林可以眺望到小石村的主街甚至远山。场地的西边是陡峭的山坡,因多年滑坡,渐渐形成了崖壁。工厂的地址带天然有“一半烟火,一半诗意”的基因,共享的概念也应运而生。
At the very beginning, we came here only to find that wild plants almost blocked the building. Entering from the red iron gate, we could smell the strong smell of chicken manure mixed with the faint scent of bamboo. After coming into the inner court, we could see the main street of Xiaoshi village and even the distant mountains through the bamboo forest. To the west there was a steep slope, which had been gradually formed by landslides for many years. The factory’s location naturally conveys the characteristic of “half reality, half poetry”, and the concept of sharing was born.
▼项目场地原状,original condition ©时地建筑工作室
在设计之前,业主巫掌柜的理念和我们不谋而合,她认为现在工厂的发展是朝着多功能和多体验,蜀中糖门将会以一个公共建筑的姿态存在,而不是一个封闭的工厂建筑,做一个可以集生产、体验、参观、美食美育等于一体的工厂。
去到原厂房走访调研,发现食品工厂动线很有意思,人的流线、干食材流线、湿食材流线等都是分别不交叉,构成了一种特别的“不走回头路”关系流线。这种复杂又不交叉的流线如何组织到一个单一的建筑中,又产生让人们有观赏互动的可能? 对我们来说既有趣又具备挑战。
Before the design, we found that the idea of Miss wu, the owner, was in accordance with ours. She thought that factories are developing to be multi-functional and more experiencing now, and in this way, this sugar factory will never be a closed building but a public one, which can integrate production, experience, visit, food, aesthetic education and other elements.
We went to the original factory to visit and found that the production circulation of the food factory is very interesting. The circulations of human, dry food and wet food are all independent, forming a special circulation mode of “no turning back”. How could this complex and non-intersecting circulation be organized into a single building with the possibility for people to visit? It was fun and challenging for us.
▼流线分析,circulation analysis ©时地建筑工作室
考虑到把人和后勤分流,让人们通过一段毛石砌筑的楼梯将视线收缩,接着到达公共空间入口平台便可眺望最远的雪山,豁然开朗。
We planned to separate visitor and logistics. Visitor can walk through a section of rubble stone staircase, and then reach the entrance of the public space, where they can have a view of the furthest snow mountain, open and clear.
▼建筑鸟瞰,aerial view of the building ©存在建筑-建筑摄影
▼后勤部分立面,building facade of the service zone ©存在建筑-建筑摄影
▼毛石砌筑的楼梯,rubble stone staircase ©存在建筑-建筑摄影
▼入口平台,entrance platform ©存在建筑-建筑摄影
▼参观廊道,visitor’s corridor ©存在建筑-建筑摄影
▼廊道一侧为生产区,一侧为茂盛的山林。production area on the one side of the corridor, forest on the other ©存在建筑-建筑摄影
当生产有了公共性后,高度透明的体量自然诞生,自然光照进了原本的“工厂式黑匣子”,再结合项目场地,将生产区域在视线上开放与悬崖一侧参观廊道结合,打破传统工厂的冰冷与封闭感。
除了能给工人带来幸福感,同时大量节省照明,村民和游客可以零距离了解食品生产的全过程,以这种观看和被观看的方式参与到其中。
我们现在从体验坊出发,一路沿着长廊走到末尾,透过一个个大橱窗,观看到食品完整的生产,回路透过竹林眺望远山和小石村,在这条廊道上演着生产和生活、人与自然、村民和游客的交流。
When the production process becomes public, the highly transparent volume is born. Sun can directly shine into the factory, which was conventionally compared to be a “black box”. According to its location, we tried to make it possible to view both the production area and the cliff side on the visitors gallery, changing the coldness and closeness of traditional factories.
This design can not only bring happiness to workers, but can also save a lot of electric energy. Villagers and visitors can participate in the whole process of food production by observing closely. Now we start from the experience workshop, and walk all the way to the end of the corridor to observe the process of food production through a window.
On the way back, we can see the distant mountains and the village through the bamboo forest. On this corridor, life and production are going on, and the communication between man and nature, villagers and tourists are taking place.
▼阳光照入生产区,sunlight shining into the production area ©大蝦
▼透过一个个大橱窗,观看到食品完整的生产
visitors can observe the process of food production through a window ©存在建筑-建筑摄影
在小石的实践,通过观察当地生长的线索进行实践发展,因此会在无数变化中生长。
对于一个跃进煤矿之后就一直处于沉寂状态的村子,一个新品牌或厂家进驻,能不能成功其实并没有多少把握。
在引进工厂之前,该用地规划方向是民宿,为了拿出较好的资源回应这次投资,将此工厂的选址确定在半山腰并且村里较为核心的位置。
The practice in Xiaoshi village develops as we observe the clues of local development. For a village that has been obsolete ever since the end of its coal-mining industry, it is not sure whether a new brand or factory will succeed here or not.
Before the factory was built, it was planned to make it a lodge. In order to respond to the investment with better resources, the site selection of the factory was determined to be halfway up the cliff, core position of the village.
▼从廊道看向山景
view to the mountains from the corridor ©存在建筑-建筑摄影
将整个立面和建筑设计成单元的形式,除了遵照工厂流线设计,还有一个隐藏的plan B,就是这个建筑仍有被改造成民宿的可能,可能是几年、十几年甚至几十年后,可能未来工厂壮大面临搬迁,有很多很多可能,在乡村,一切皆有可能。因此我们在结构设计时采取了模数化结构开间,留有空间变化的余地。在建筑的立面上也预留了可开启的开间,为将来的变化保持灵活度。
We put the whole facade and architectural design into units to follow the circulation of the factory. Besides, there’s a hidden plan B. Specifically, the building still could be converted into a lodge in a few years, a dozen years or even decades, because maybe in the future, the factory will be relocated as it grows larger. In the countryside, everything is possible.
▼在结构设计时采取了模数化结构开间,留有空间变化的余地 modular structure is adopted in the structural design, leaving room for spatial change ©仲铭
02
每一寸明暗起伏都是峰峦在屋檐上的“飞檐走壁”。Design according to the extension of the mountains
万物皆有可能经历重建再推倒的厄运,同时亦有推倒再重建的生命力,设计提取山峦之形作为灵感元素,结合曲折的平面,在视觉和想象的交融下,用抽象的手法演绎“峰峦”的悠远磅礴和灵性趣意,将自然的力量延续其中。山体的延伸、开放流动的空间则让工厂形成了人和自然交流的剧场。
All things may experience the misfortune of rebuilding and relapsing, but they are energetic enough to experience both. The design adopts the mountains’ shape, and a winging facade is then formed. With the integration of vision and imagination, we use abstract technique to interpret the grandness and interest of the “mountains”, and the power of nature can also be felt. The extension of the mountain and the open flow space make the factory a theater of human and nature.
▼屋顶以山峦为灵感,the design of the roof is inspired by the mountains ©存在建筑-建筑摄影
村落的建筑体量都比较小,形成了具有人情味的聚落形态。在山村的漫游路径中,工厂建筑这样一个巨大的屋顶突然出现,可能会对聚落形态产生强烈的影响。
因此,我们设计时将屋顶曲折,目的是打碎巨大的体量感,同时在屋顶的材料选择了不同颜色的瓦片拼接,进一步减小屋顶的尺度,使其尽量“融入”乡村聚落。
The building volume of villages is relatively small, forming a human Settlement Pattern. In the roaming path of mountain village, the sudden appearance of such a huge roof of a factory building may have a strong influence on the morphology of the settlement pattern. Therefore, we designed the roof with twists and turns in order to break the sense of huge volume.
Meanwhile, we chose tiles of different colors to further reduce the scale of the roof and make it “integrate” into the rural settlement.
▼曲折的屋顶打碎体量感,corrugated roof breaks down the volume of the building ©存在建筑-建筑摄影
材料的选择是一个很关键的地方,因为我们一个最主要的想法就是希望能用具像的材料来表达一种抽象的概念,整个屋顶和空间是抽象的,但是我们使用当地大家熟悉的竹、毛石等具象的材料,这样两者之间就会产生一种冲突和对话,在一种熟悉材料之间创造了一种陌生化的空间氛围。 整个空间变得具有在地性,但同时又具有这样一个现代性。
Material choosing is very crucial, because one of our main ideas is to use concrete materials to express abstract concepts. Roof and space should abstract concepts, but we use concrete materials, such as local bamboo and rubble, which can produce conflict and coherence between the two elements. An unfamiliar atmosphere is created with familiar materials. The whole space is local, and at the same time, modern.
▼材料之间的对话,dialogue among materials ©仲铭
▼天气好时,能跃过屋檐看到雪山 if the weather is good, you can see the snowy mountains over the eaves ©巫若宁
03 “输血+造血”的并行新模式 激活乡村内生性活力
A new pattern of “output & creation” to activate rural vitality
中国乡村经济增长速度较快,但出现了内生性发展乏力的困境。原村庄几经波折,地震重建、国企兴衰、产业更替,内在的文化结构已经凌乱不堪。从整个“同在屋檐下”的策划提出了重视生产空间、生产功能,到食品共享工厂的落地运营,实际带动了当地的劳动就业和集体生活,整个过程是“重构文化生态”的一种实践。
China’s rural economy is growing fast, but there is a development dilemma caused by endogenous weakness. The village has gone through several twists and turns, including post-earthquake reconstruction, rise and fall of state-owned enterprises, industry transformation, and its internal cultural structure has been messy.
From the strategy of “living under one roof”, in which production space and production function have been emphasized, to the operation of the Local Food Factory, this project actually promoted local employment and group life, and the whole process was a practice of “reconstruction of cultural ecology”.
▼工作人员在走廊上欣赏风景,staff enjoying the scenery on the corridor ©罗慧
保留乡村生产资料,激活乡村活力,将生产资料留在乡村,确保乡村地区持续发展能力。
一个在内部拥有良好传承的乡土文化,对环境抵冲力的产业发展,自治有序的和谐乡村,也必然会在某些方面对当今城市时代产生独特的意义,从而让乡村对城市反向输出不可或缺的价值。
当乡村真正保持自己的“乡村性”时,它对于城市才能输出无形的价值,与城市产生良性的多元互动,形成平衡的发展。
Thanks to this project, we can retain the means of production in rural areas, activate the vitality of rural areas, keep the means of production in rural areas, and ensure the sustainable development of rural areas.
A well-inherited local culture, an industrial development with positive impact on the environment, and an autonomous and orderly harmonious village are bound to have unique significance to this urban age in some aspects, so as to make the countryside export indispensable value to the city in reverse.
Only when the countryside truly maintains its “rurality” can it output intangible value to the city, produce benign and diversified interaction with the city, and form a balanced development pattern.
▼明亮的展示区,transparent exhibition area ©大蝦
▼自然光照进了原本的“工厂式黑匣子”,能给工人带来幸福感, sun shines into the factory, bringing happiness to the workers ©大蝦
04 次次放线,次次滑坡 上天的设计有点妙 Wonderful experience- Laying-out meeting with landslide every time
在共享工厂实践中最有趣的事情莫过于,正好赶上雨季,我们放线放到一半时,场地被水冲塌方,并且每次放线都会赶上一场暴雨,每次暴雨又会给场地带来一些变化,其中最大的一次是导致了场地中央靠悬崖一侧大面积滑坡,也可以说非常坎坷。滑坡让建筑的曲折更加明显了,完成后我们再去看这个意外的设计,的确让人格外感动,滑坡处形成了建筑的退让,不仅把自然让了进来,也让廊下行走的人和建筑的“距离”更近了一些,回廊上的体验不是那么的直白,也增加了一点曲径通幽的感觉。
The most interesting thing about the this practice is that it happens to be rainy season. Therefore, each time we laid out the line, there would be a rainstorm, and the site would be flooded and collapsed in the middle of laying out, with changes brought to the site.
One of the serious storm caused a massive landslide on the cliff side in the middle of the site. The whole process is really very tough, and landslide makes it much more difficult.
When we finished, we went to see the unexpected design, which was really touching. The landslide forces the building to retreat and let nature in, which shortens the “distance” between people walking on the corridor and the building. The experience on the corridor is not so straightforward, but it is more like walking on a winding path which leads to a secluded quiet place, wonderful and fascinating.
▼山坡分析,analysis of the slope ©时地建筑工作室
小石记录
Records about Xiaoshi village
这个建筑的地段十分特殊,在整个村的中心,又是一块小高地上,到达建筑的空间序列,需要经过一段背后的石台阶,方才转上平台,远望群山。难怪我一位朋友访问建筑之后惊呼,这是村里的“帕提农神庙”!
在这样一个中心的位置,设立了一个生产空间,我认为对社区的影响是巨大的,这提示了村落的原初功能和本质:村庄就是人类将自然能量生产转化为人类社会可以进一步消耗的能源的细胞,村落的本质是生产的。用当代的方式强化生产功能,让村庄的生命力延续,也使乡村社区具有了抵御旅游经济浪潮冲击的锚点。
The location of this factory is very special, in the center of the village, and as well as halfway to a cliff. To reach the building, one need to pass a section of stone steps before turning onto the platform and looking out at the mountains.
No wonder a friend of mine visited the building and exclaimed, this is the Parthenon of the village!
In my opinion, the establishment of a factory in such a central location has a huge impact on the community, which reminds us of the original function and essence of villages: villages are cells where human beings convert natural energy into what can be further consumed by human society. The village’s essence is production.
Strengthening the production function in a contemporary way let the vitality of the village continue, and also make the rural community have the anchor point to resist the impact of tourism economy.
▼食品共享工厂的共享模式,the sharing mode of the factory ©时地建筑工作室
项目实践过程中最让我们感动的,一个是企业家的眼界,愿意将工厂从交通便利的市中心搬到山村,为了打造健康环保的品牌形象;一个是村书记的情怀,坚持将共享的经济模式贯彻到底,为村集体和居民谋利益。
一个好的项目必须有多方面的因素才能实现,是各个参与者以至整个社区共同完成了建筑,所以我们称建筑“社会的雕塑”。也只有这样的房子,才能融合、平衡各方面的诉求,接纳不同的文化和生活方式,真正实现“同在屋檐下”。
What impressed us most during the project practice? One was the vision of the entrepreneur, who was willing to move the factory from the city center with convenient transportation to the mountain village in order to create a healthy and environmentally friendly brand image; the other is the sentiment of the village secretary, who insists on carrying out the sharing-economy model and seeking benefits for the village and residents.
A good construction project includes many factors, it is the participants and the whole community together that complete the construction, and that’s why we call architecture “social sculpture”. Only such a building can integrate and balance the demands of various aspects, adopt different cultures and lifestyles, and truly realize the idea of “living under one roof”.
——李烨 / Li Ye
▼食品共享工厂总平面图,site plan ©时地建筑工作室
▼食品共享工厂一层平面图,1F plan ©时地建筑工作室
▼立面图,elevations ©时地建筑工作室
▼剖面图,section ©时地建筑工作室
{{item.text_origin}}



