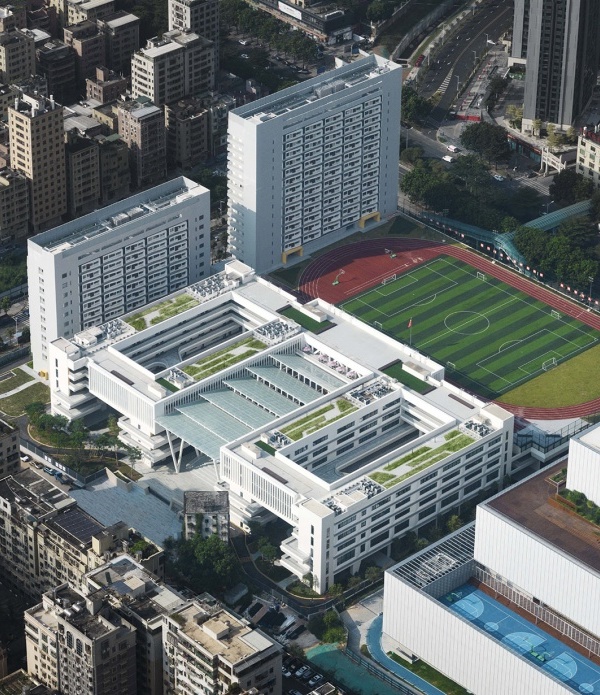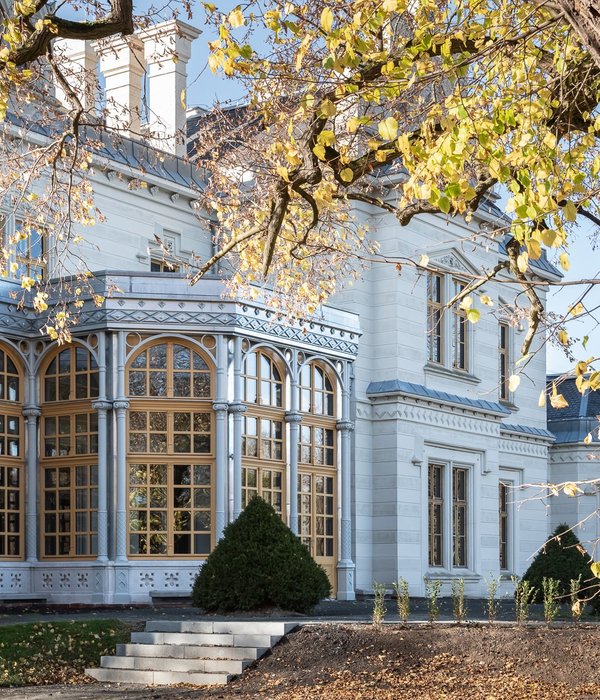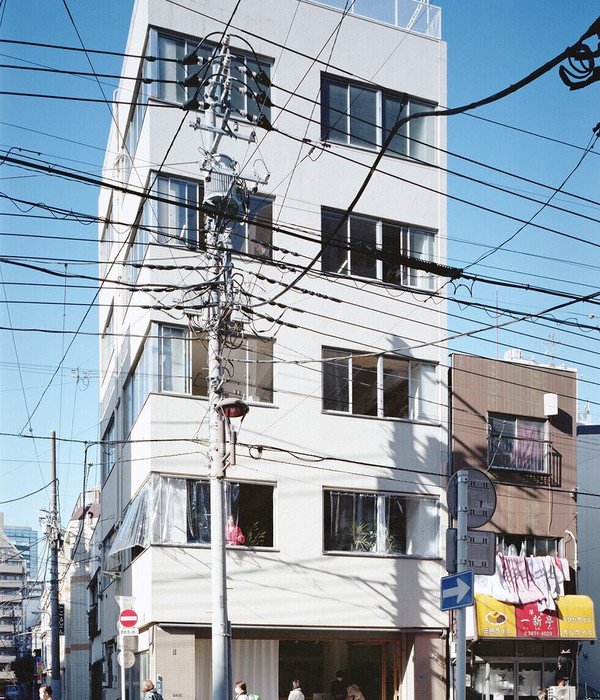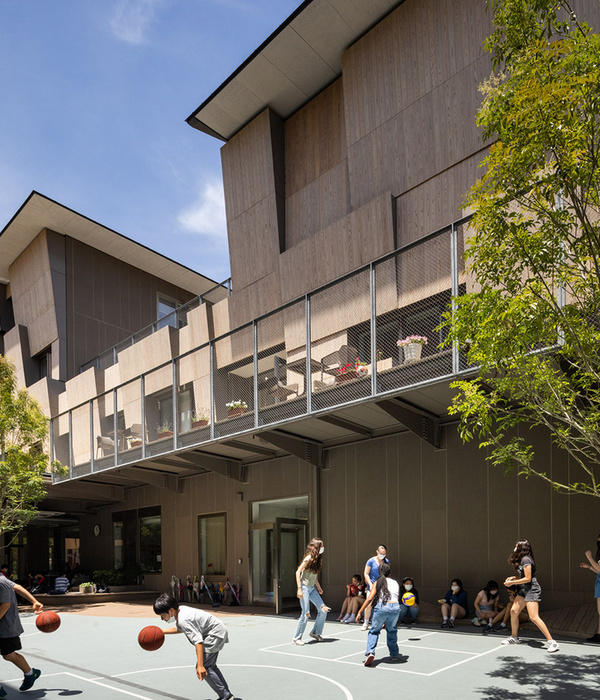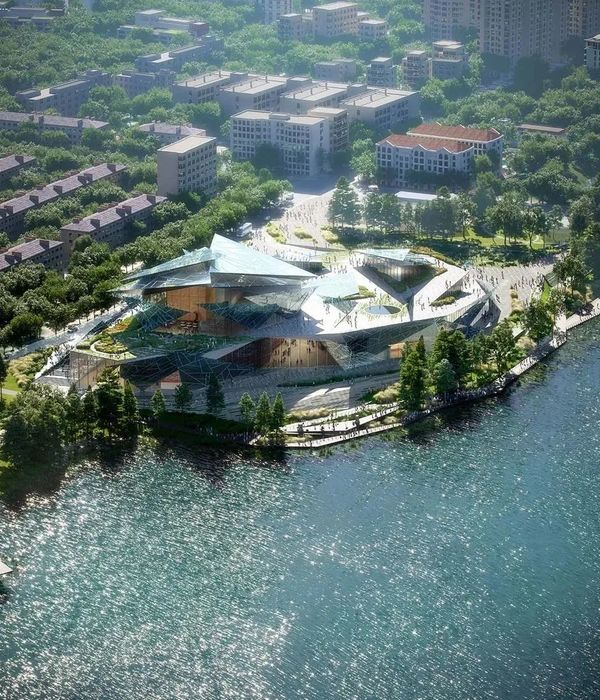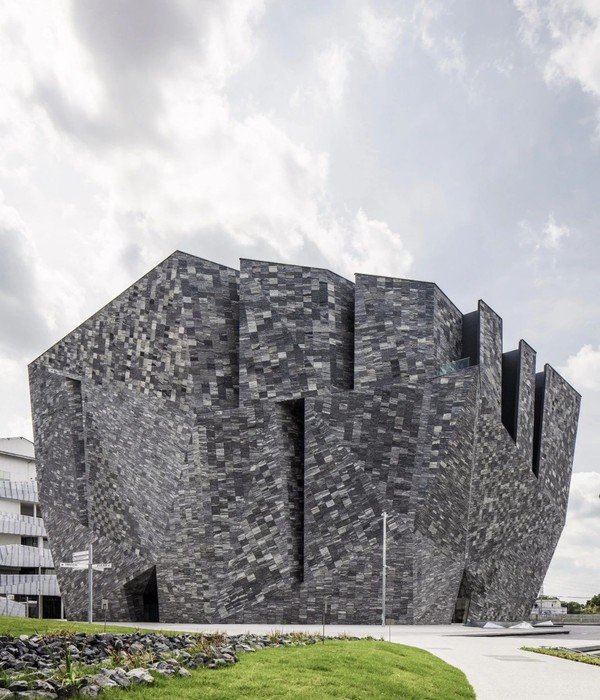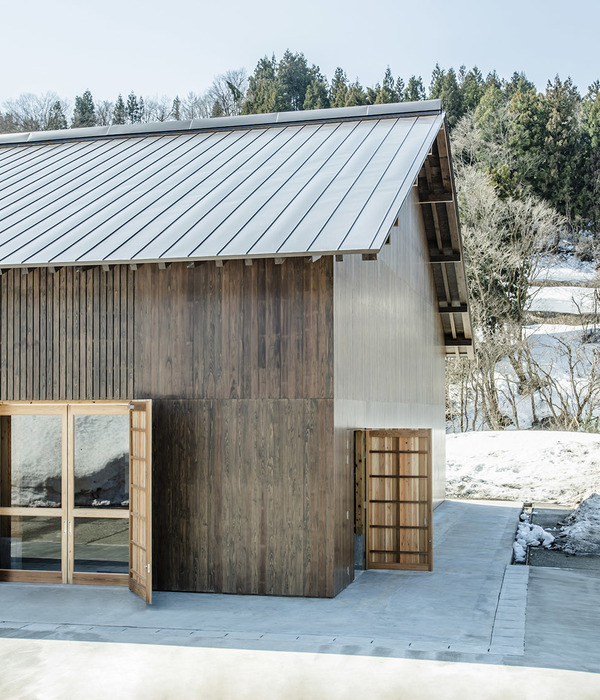In a complex urban context between railway and harbour, old city and new districts, entasis has built a highly context aware house for Pelican Self Storage.
Large international brands build their signature buildings everywhere. They put their stamp in our cities without account for the context. Pelican Self Storage is a new player on the board. The company provides extra storage for people within biking range of the users, and so, the buildings must be placed in the demanding urban context.
By letting the seven-story building seize the scale of the high rises and warehouses by the harbour, the building creates a distinct gate between the historical Copenhagen with its ramparts, historical railway buildings and naval barracks, and the new, rapidly sprouting district north of the site.
The building is responding to the railway by adopting the rust red steel of the tracks and pylons in the perforated steel of the façade. Toward the harbour, where the historical buildings are all in red bricks, the building is also red brick. Through this reflective logic, the building adopts and interprets the motive of pilasters, cornices and windows from its large red brick neighbour on the opposite side of the street.
To further emphasize the relation between the storage building and the context, the building meets horizontal lines from the surrounding buildings by cut outs and carvings, resulting in differentiated heights and slanting surfaces.
As the building adapts in shape to the volumes surrounding it, the building only reveals its full materiality and geometry as one passes by it, seeing it from more than one side. The towering closed façade facing the railway is passed by hundred thousands of train passengers yearly. An escape staircase working its way diagonally toward the flat roof creates a contrapuntal composition that signals ‘backside’. Numerous graffiti tags on the rusty steel façade show us that the building has successfully been adopted as part of the backside typology along the railway tracks.
The signposting of Pelican is reduced to the easily recognizable fake windows that show passers-by on the street or commuters in a passing train what the simple interiors look like: a white hall with neon green doors. Additionally, a pelican in bright green neon on the railway side of the building reference other iconic neon signs in the city.
The compact disposition of the building helps minimizing the use of energy. Combined with a rational construction and the closed facades, the building is proofed for the future in terms of stricter demands to energy consumption.
The green roof of the building serves several purposes. Visually, it contributes to a greener, more welcoming city. The green roof absorbs rainwater, curbing the flooding of the sewer systems during the increasingly common heavy rain storms that Copenhagen experience. The green roof also helps lower urban temperatures, and lessens the heat island effect.
Basements in many areas of Copenhagen are not safe for storage anymore, since reoccurring floods threat to damage what would otherwise be stored there. Pelican offers a safe storage space, short term or long term.
The Pelican Self Storage building supports the shift in society towards more recycling. People can temporarily store their belongings when their living conditions change, and bring them out again later, instead of buying new.
{{item.text_origin}}

