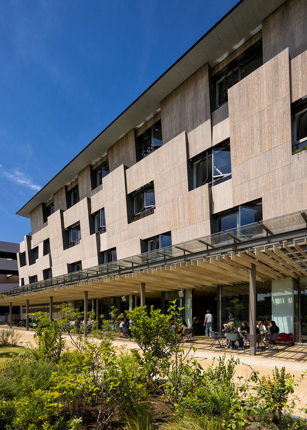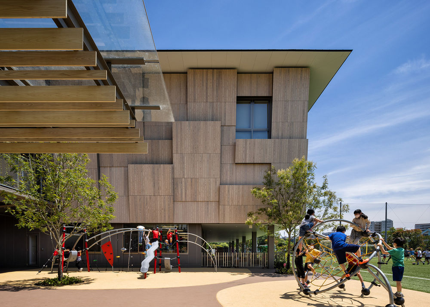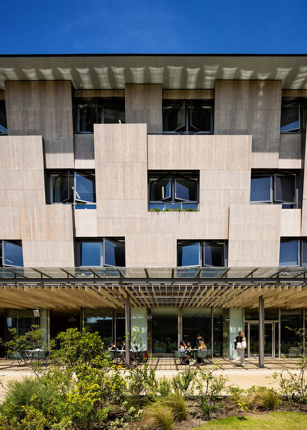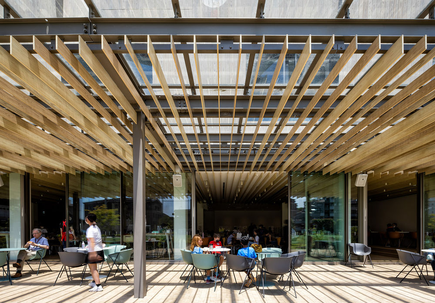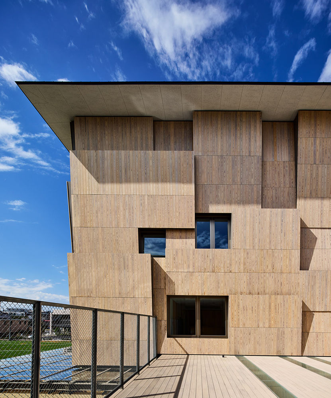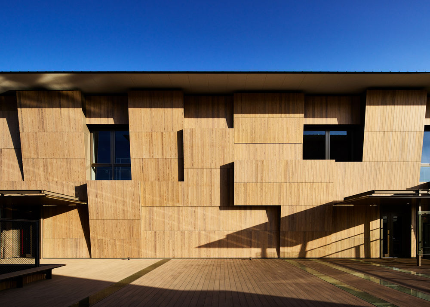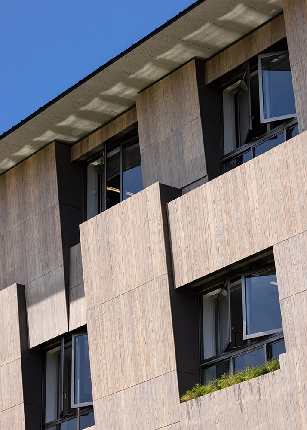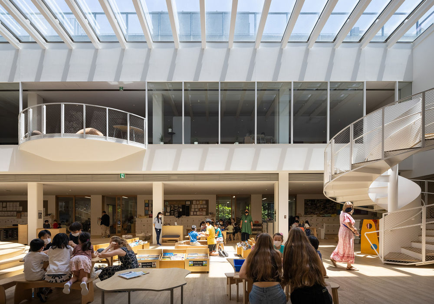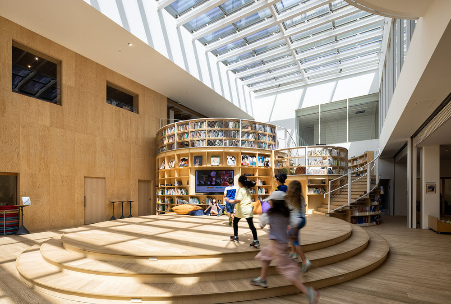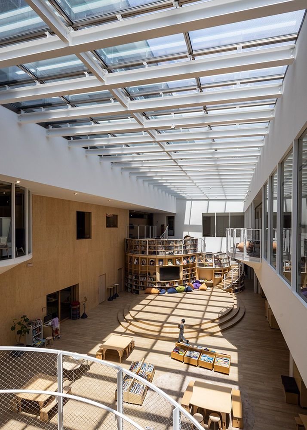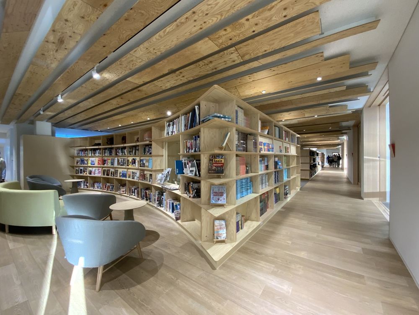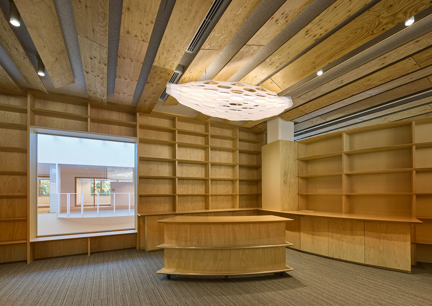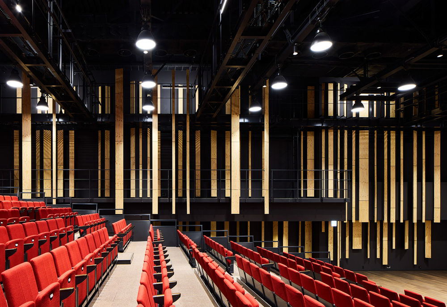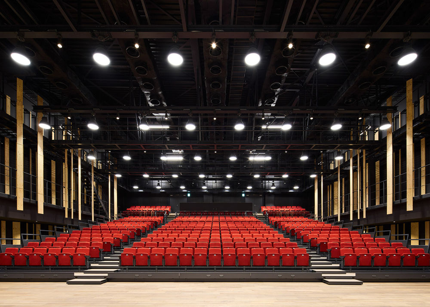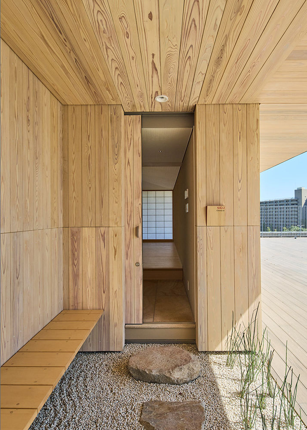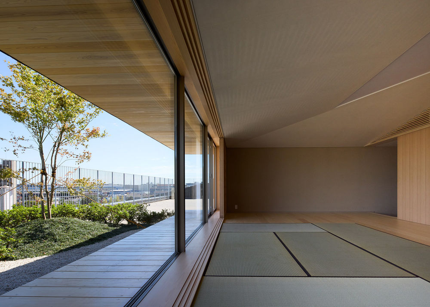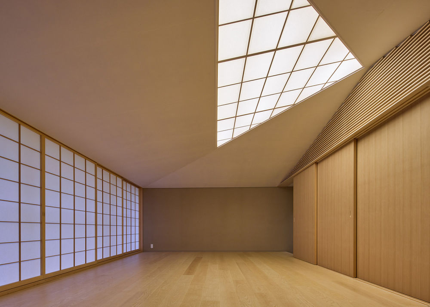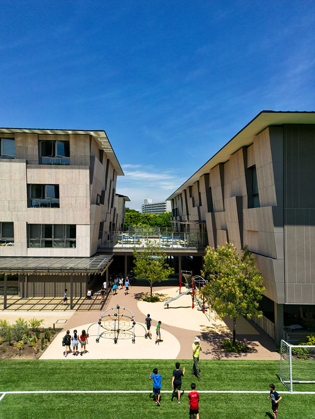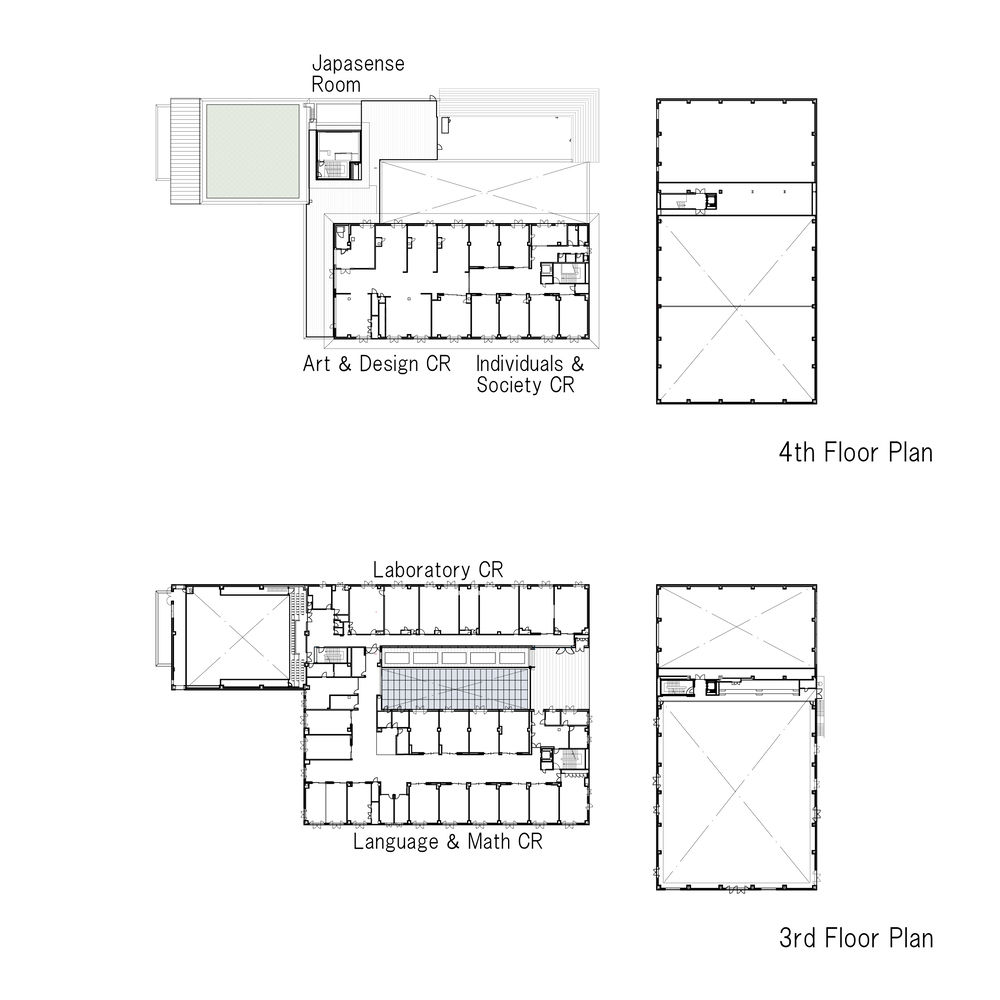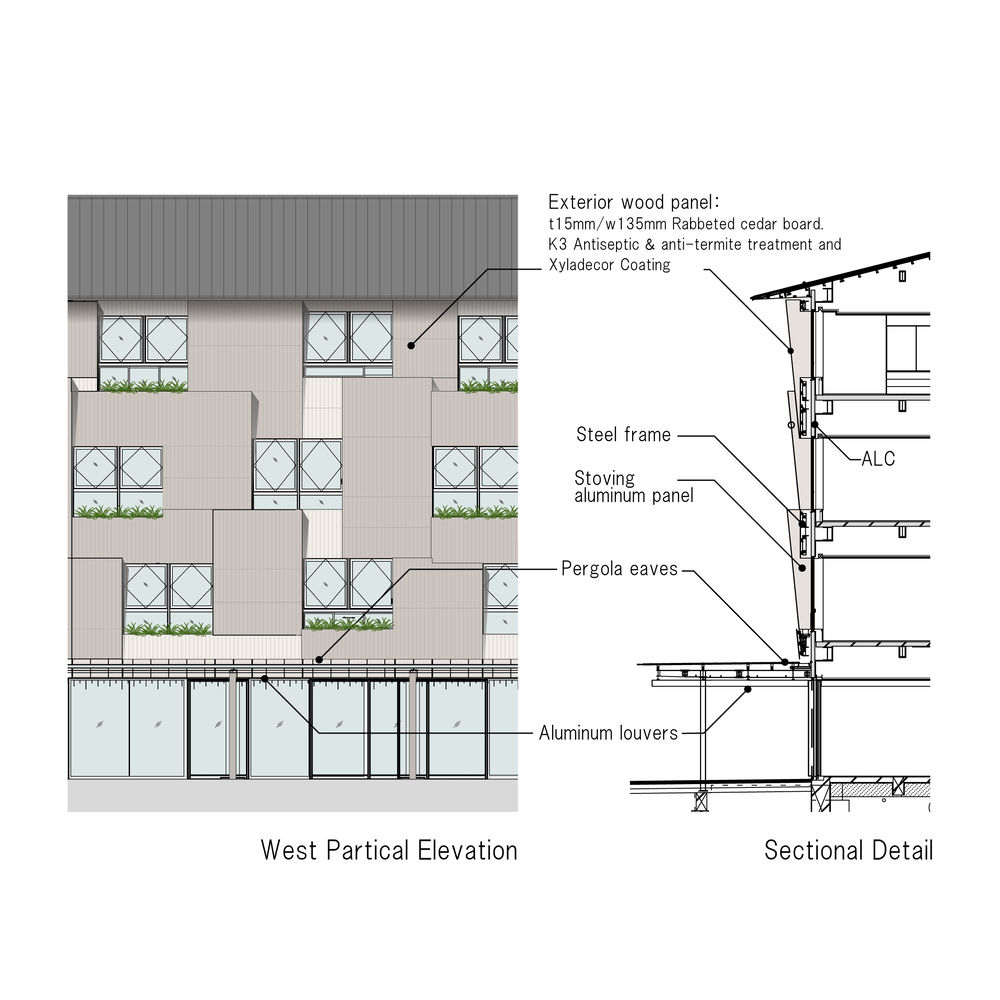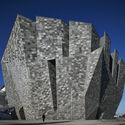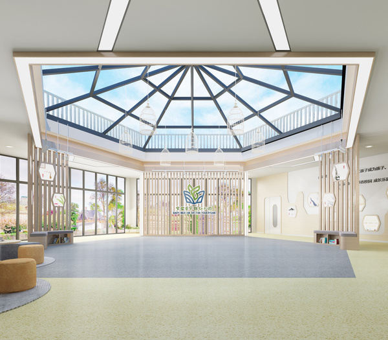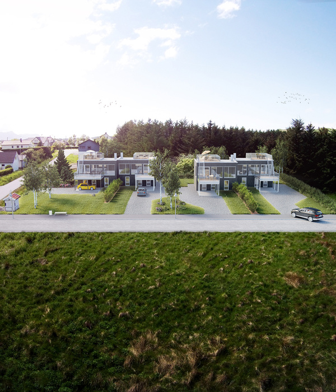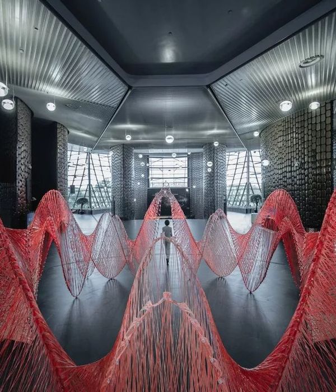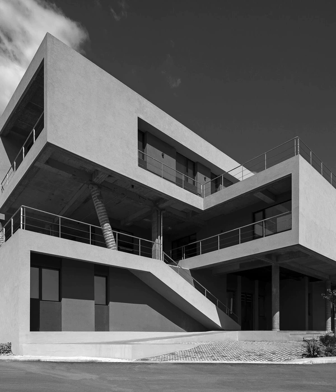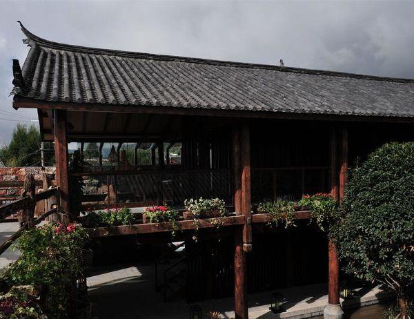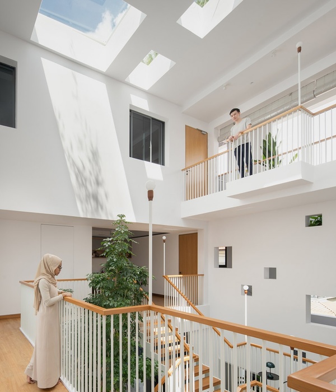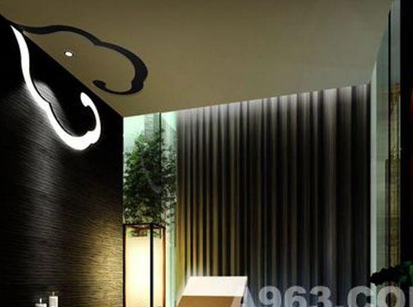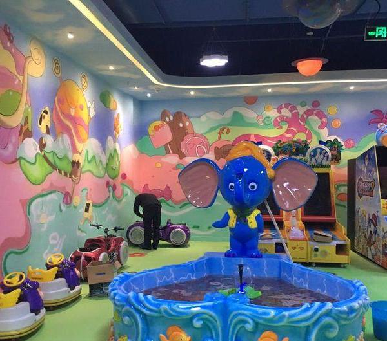日本横滨国际学校 | 隈研吾团队设计现代化教育空间
Architects:Kengo Kuma & Associates, TAISEI DESIGN Planners Architects & Engineers
Area :14865 m²
Year :2021
Photographs :Masaki Hamada (kkpo)
Manufacturers : Toto, ABE KOGYO, Showa YotalToto
Contractor :Taisei Corporation
Design Team From Kengo Kuma & Associates : Kengo Kuma, Kazuyo Nishida, Rintaro Yoshida, Byunghwa Kim, Miguel Rebelo Souza, Shiho Yoo
Design Team From Taisei Design Planners Architects & Engineers : Hideto Koshiishi, Kota Santo, Yoshiyuki Kawai, Yuko Matsuura, Mayuko Okada, Junji Kubo, Morihisa Takashima, Yumiko Yamashita
Structural Engineer From Taisei Design Planners Architects & Engineers : Kohei Shimamura, Yumiko Yamazaki,
Mep Engineer From Taisei Design Planners Architects & Engineers : Jun Takagi, Hirokazu Ozawa, Shunsuke Irie, Yuya Kotera
Client : Yokohama International School
City : Yokohama
Country : Japan
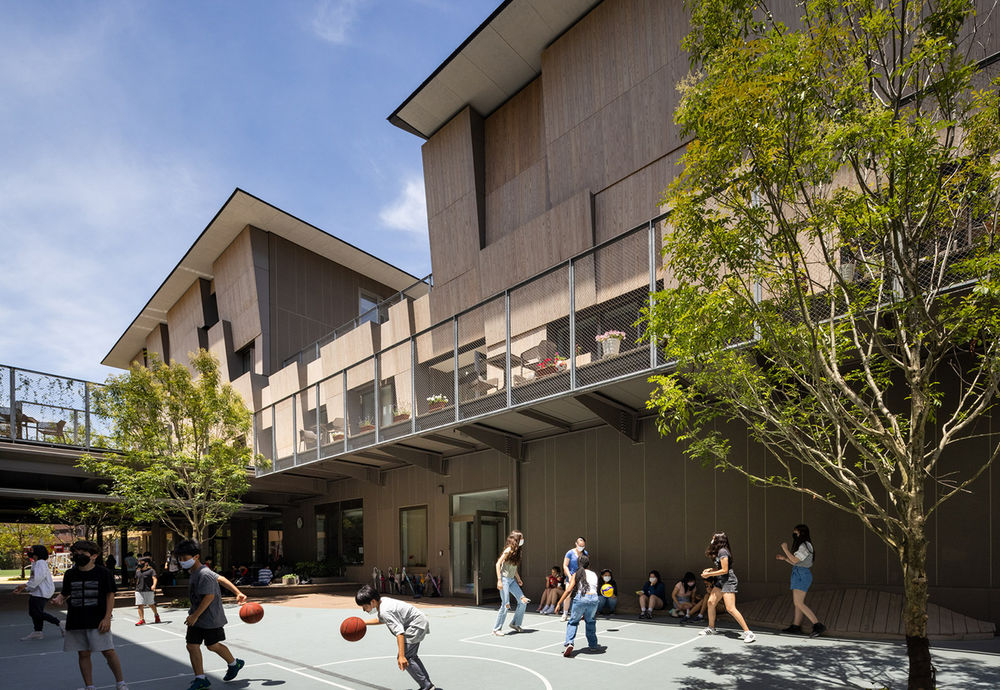
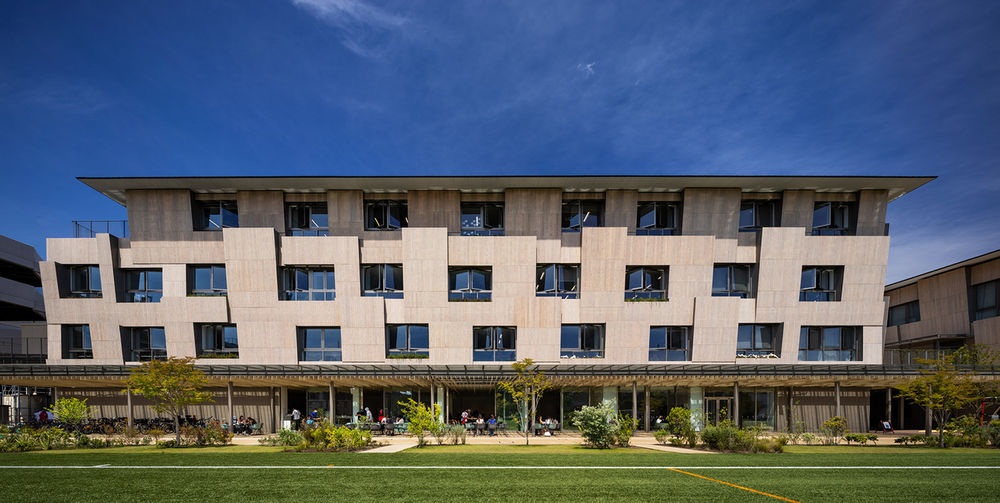
A “One School” design encouraging interaction and diverse education for children aged 3 to 18 years. Yokohama International School was the second school in the world to use the word “ international” in its name. Originally founded in 1924, it is a co-educational school with approximately 750 students from 54 countries, from Early Childhood Education to Grade 12, and employs over 120 faculty and staff.

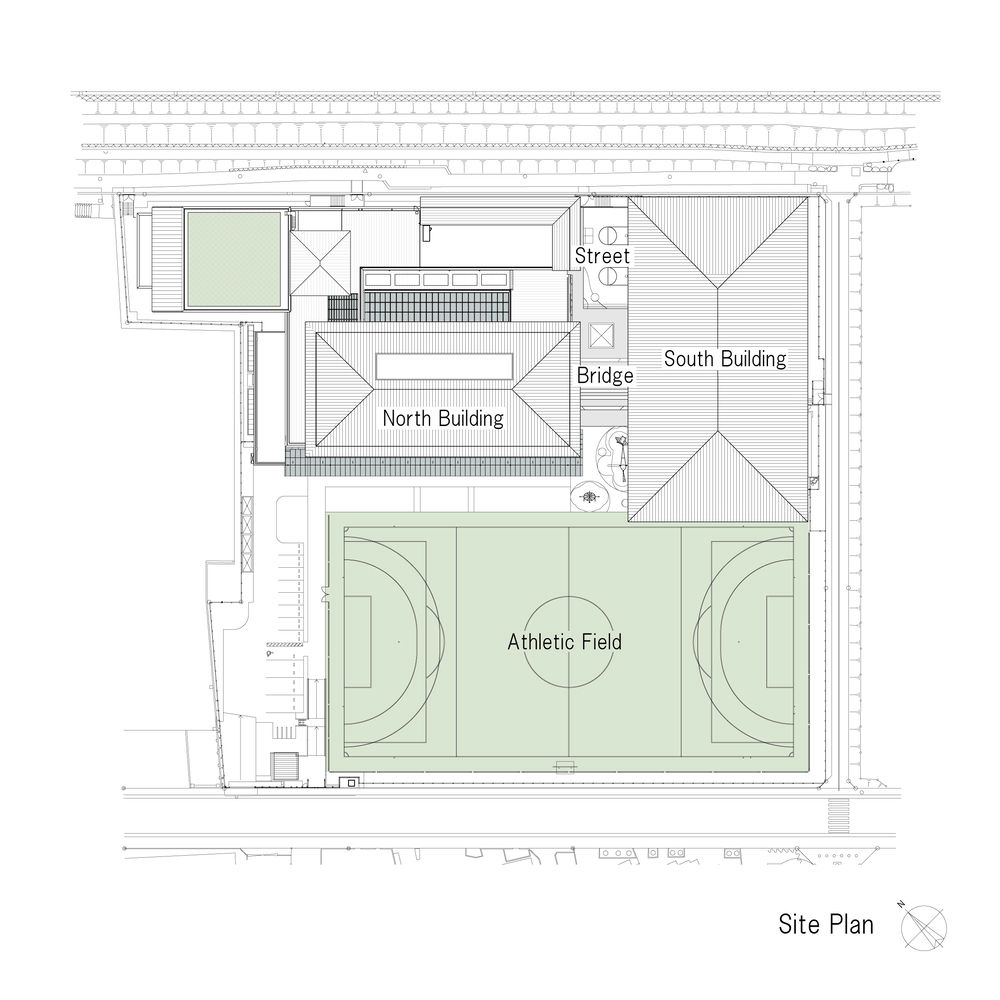
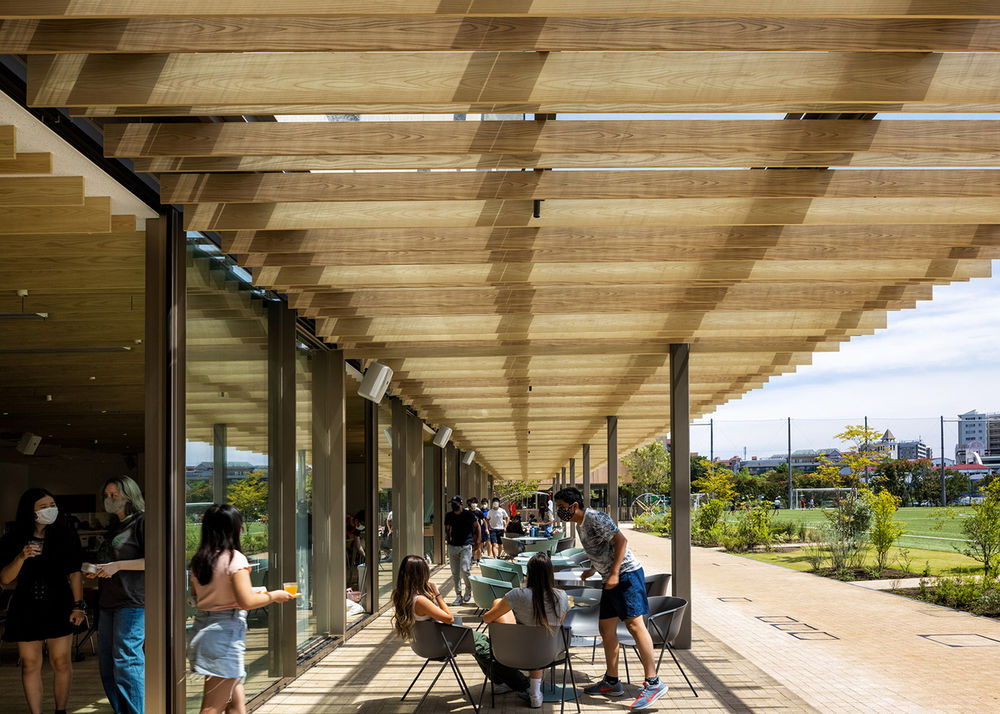
The original school building was located in a prime location in the historic neighborhood of Yamate, close to Harbor View Park in Naka-ku Yokohama. However, the school facilities were scattered throughout residential areas and were not able to accommodate the school’s growing enrollment. A decision was thus made by the Board of Directors to acquire new land in the nearby Honmoku district and construct new facilities to meet the growing needs of the school, to which the school would move. The basic facility design was submitted by world-renowned architectural firm Kengo Kuma & Associates and was selected from the many proposals submitted by multiple design offices. Our company was selected through an execution design-build competition.
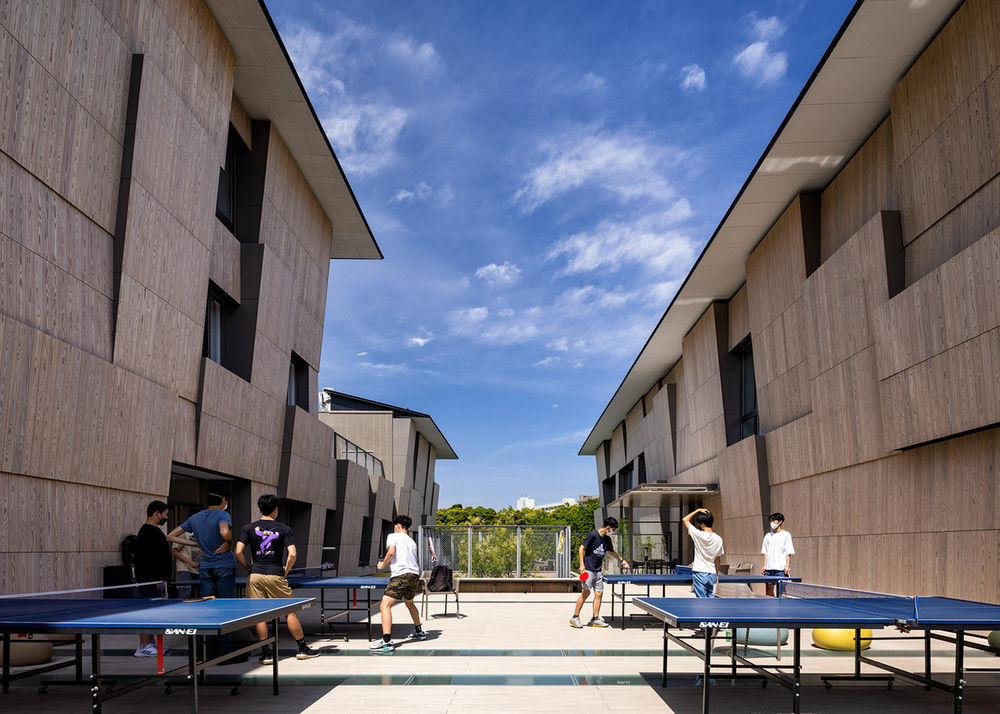
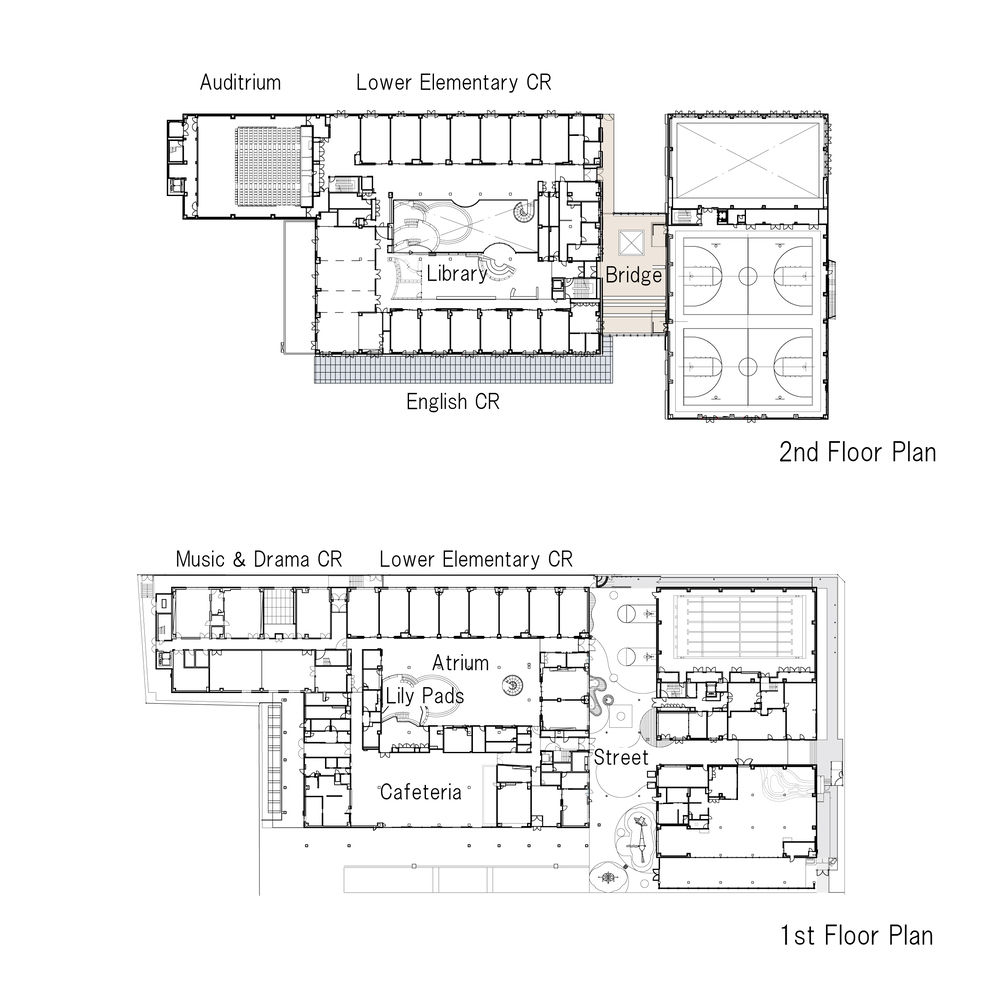
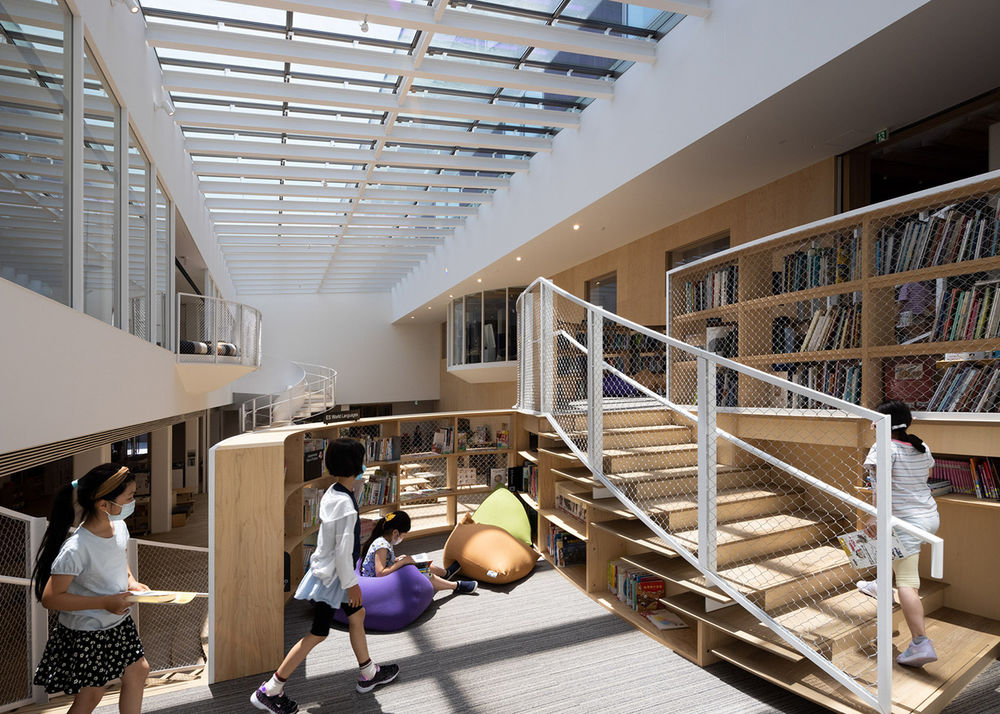
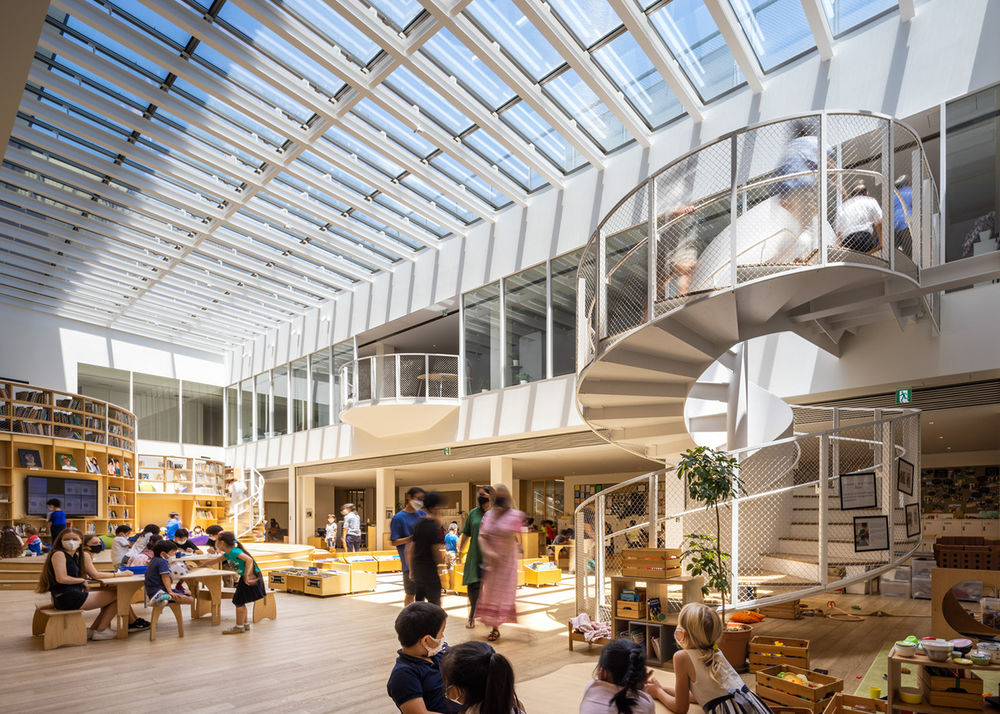
The new facilities feature all school buildings on one site, allowing for a variety of interactions between children of all ages, faculty, and parents under one roof. The new school facility is designed to be a “One School” complex with indoor and outdoor educational spaces to promote diversity of inquiry learning provided by the International Baccalaureate educational programs which aim to create a global perspective among lifelong learners.
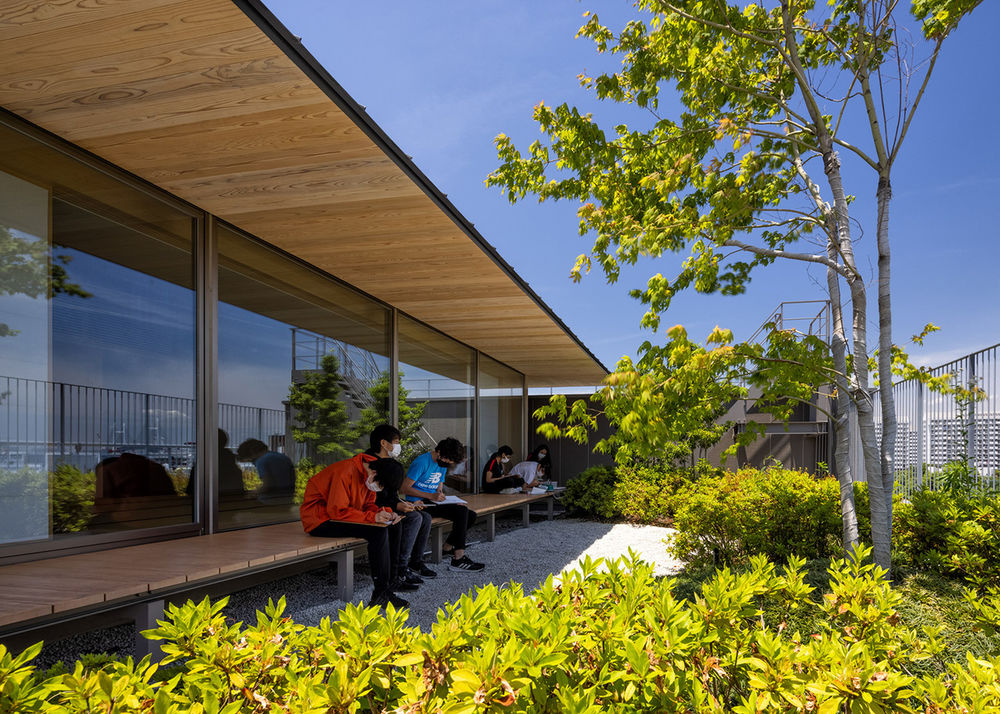
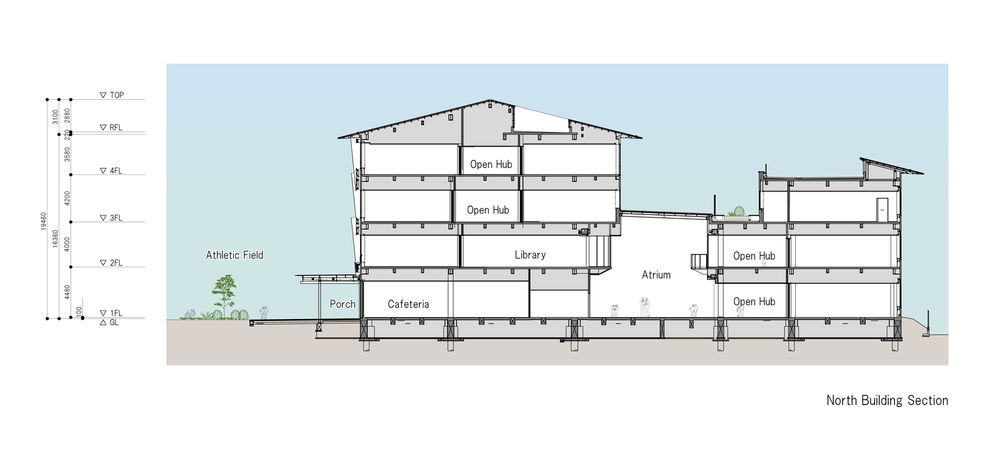
Expressive exterior wood panels: A new hallmark of the school. The distinctive exterior design features hipped roofs, large eaves, a bridge connecting two buildings, and exterior wood panels that are randomly segmented and slightly tilted. These elements enable the new school buildings to effortlessly blend in with the surrounding residential area, integrating the previously scattered facilities into one. The exterior wood panels are made of 15 mm thick cedar planks treated with preservatives and termite repellents. They are painted and attached to steel frames outside of the ALC exterior wall, to create various expressions according to the angle of sunlight.
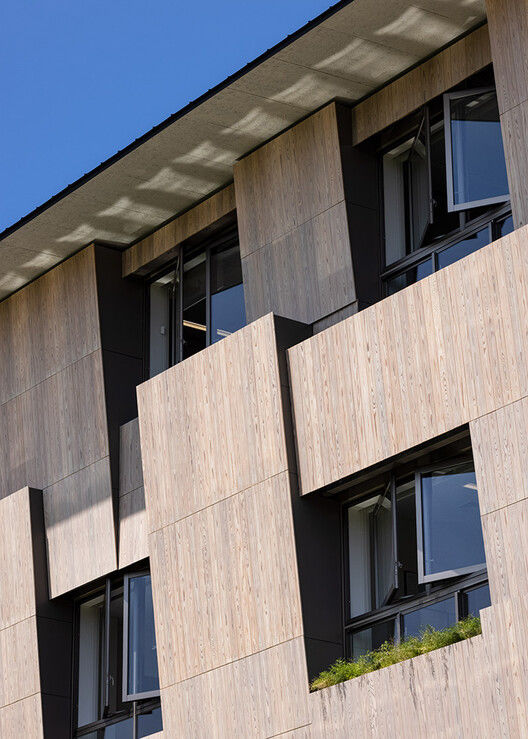
A location with diverse areas of comfort that encourages freedom of learning. Shared areas such as corridors in front of classrooms have been designed as spacious “open hubs” that connect classrooms to facilitate a variety of teaching methods and can be used for daily activities such as collaborative group work and studying on one’s own. These are diverse spaces that students can use in their own way, to fit their comfort and needs.
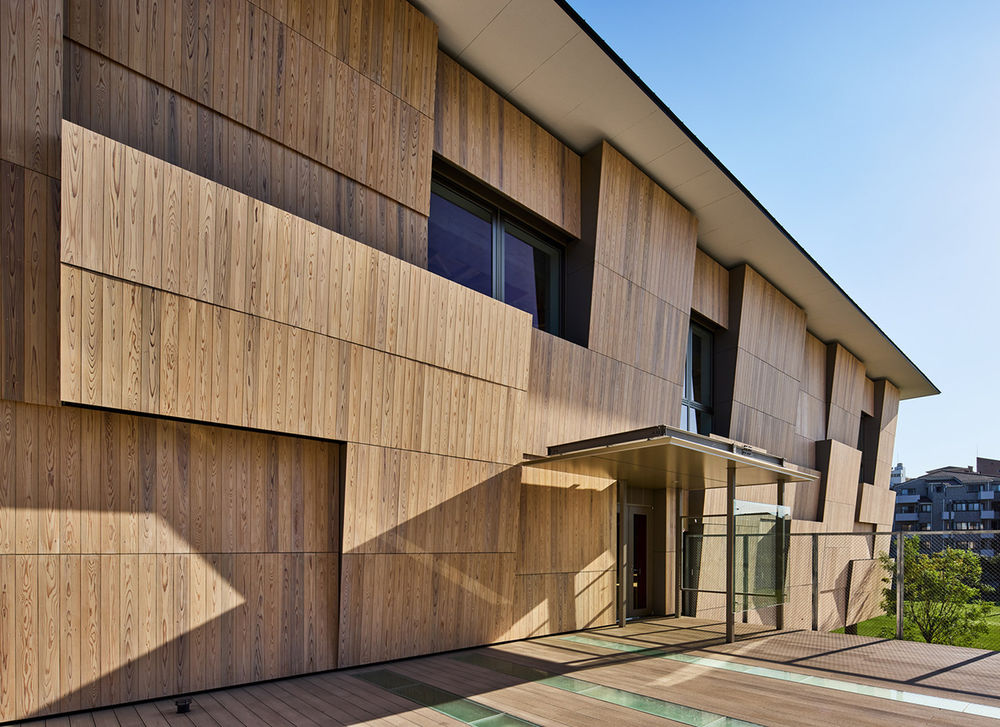
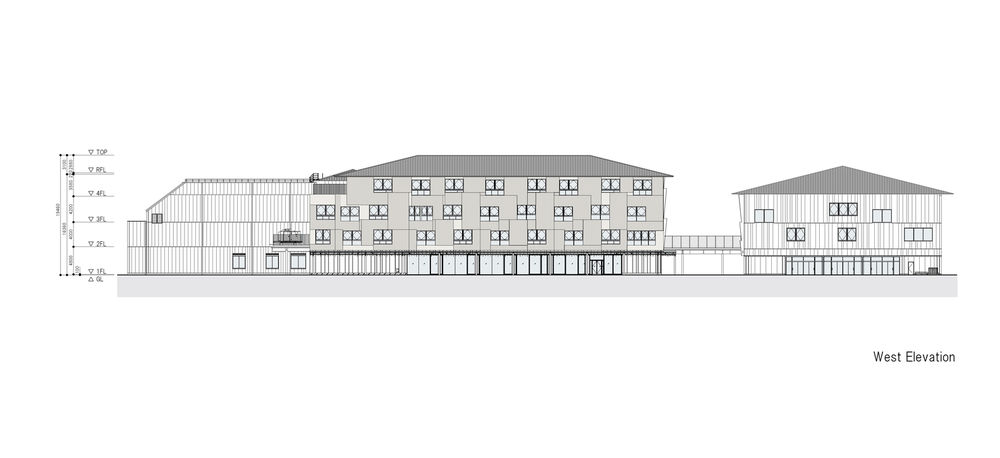
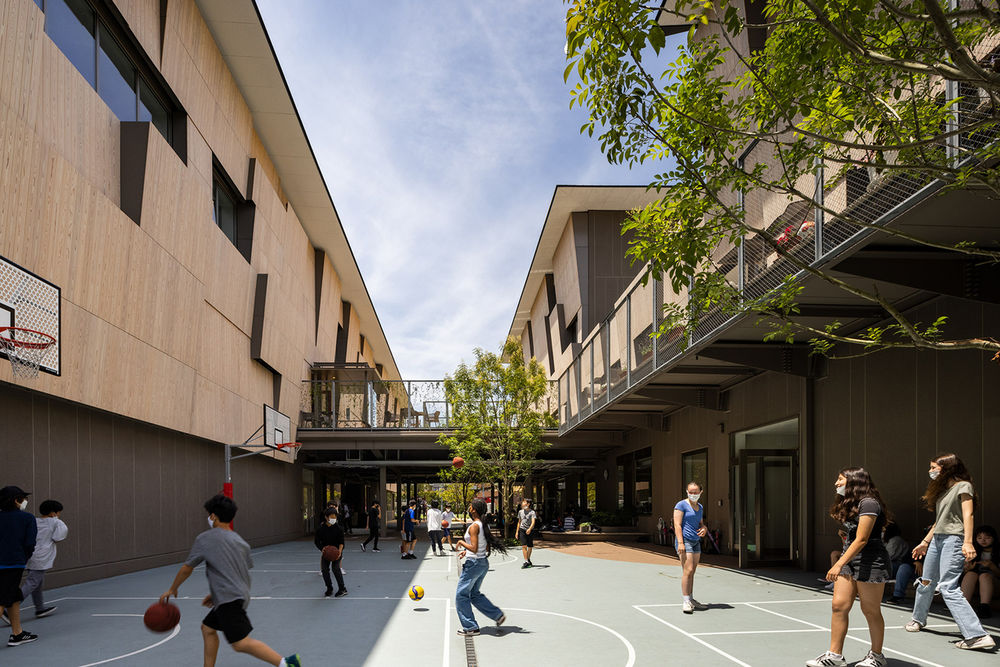
At the center of the North Building is a sunny atrium with a large symbolic staircase called “The Lily Pads.” The Lily Pads have library bookshelves facing the expanse of the atrium and continuing along the staircase up to the second floor. Students can read or study as they wish along these stairs. Furthermore, The Lily Pads function as a venue for school activities, such as a stage for lectures and performance art, an area to display and hold presentations on what students have learned, and a place for children to play during recess.
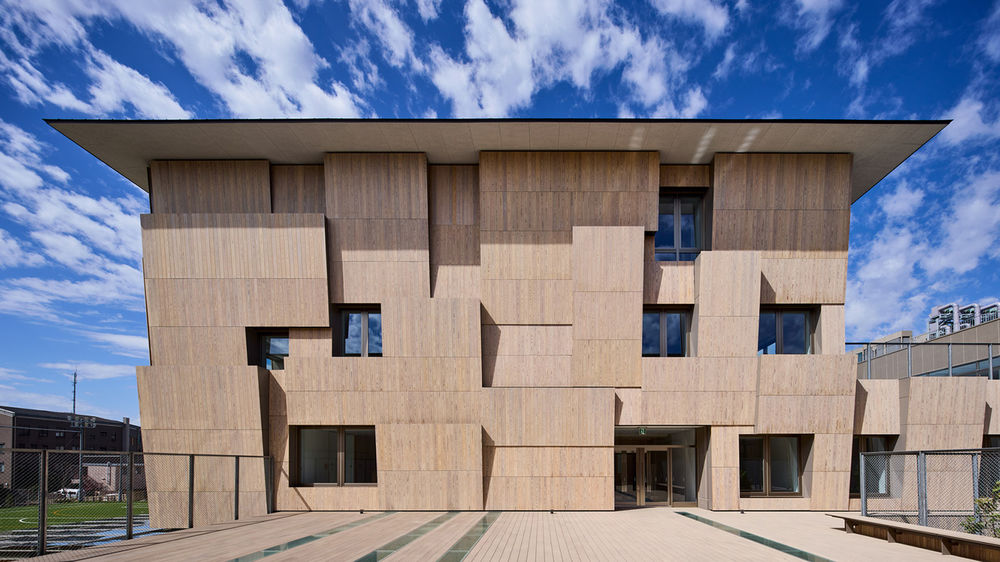
Extensive use of wood to create a cozy and warm space that inspires creativity. The school facilities feature wooden finishes outside and within, such as exterior wood panels, wood decks, ceiling wood louvers in the library and other areas, and interior larch walls, for a cozy, warm campus that inspires creativity in children.
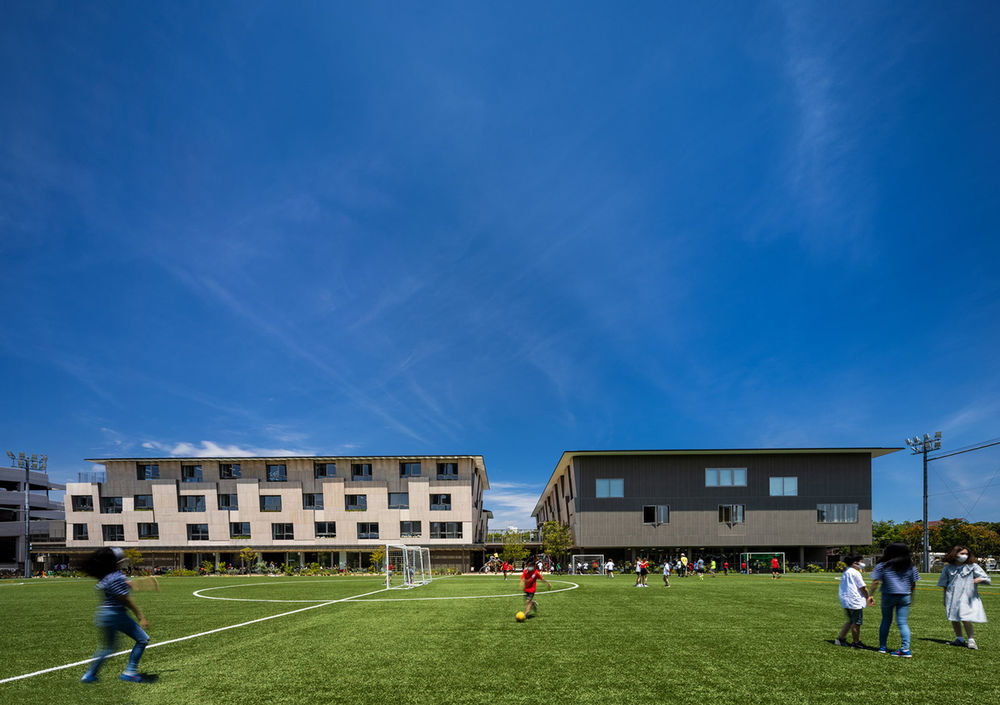
▼项目更多图片
