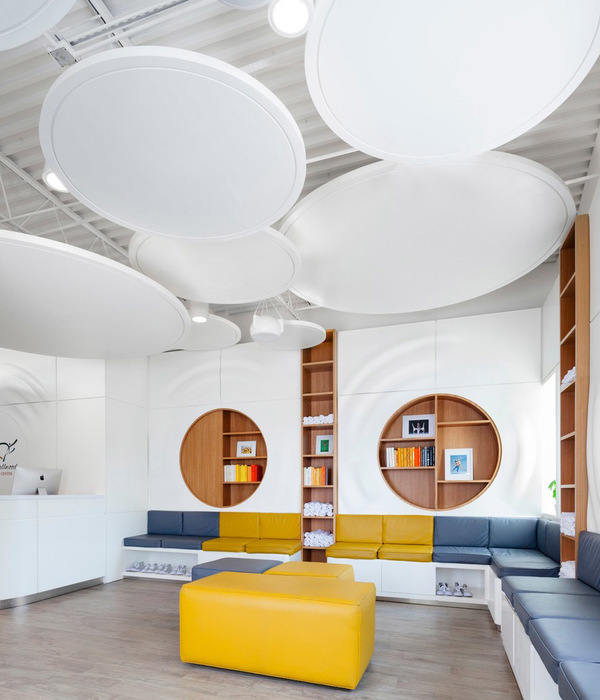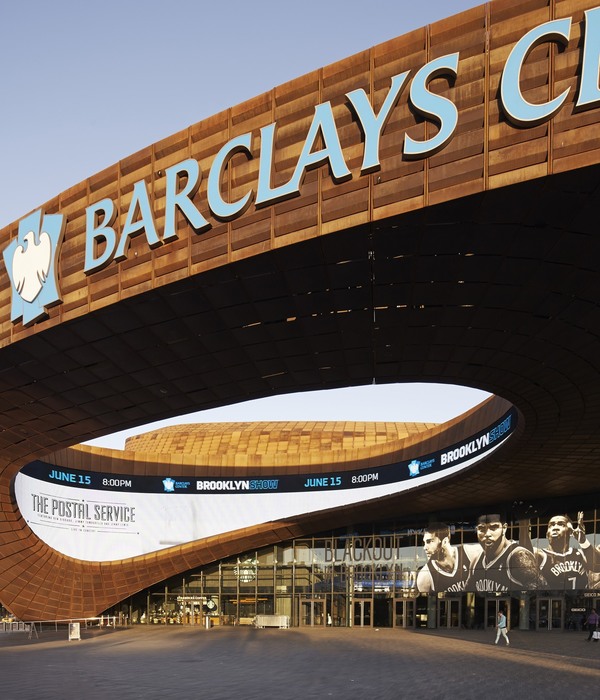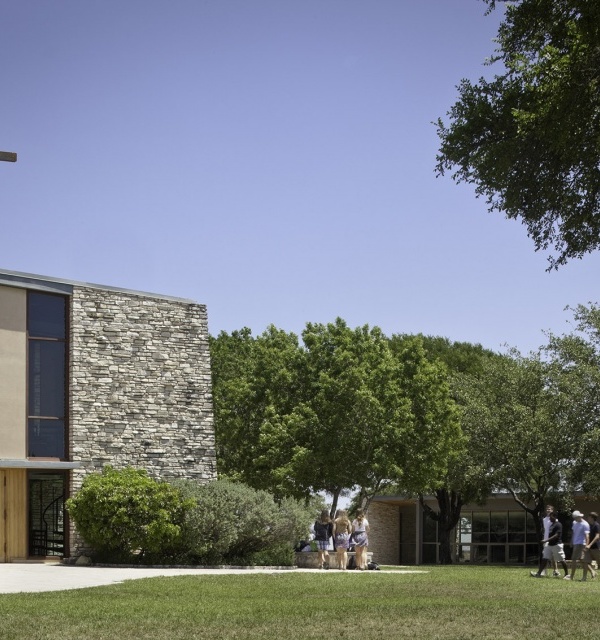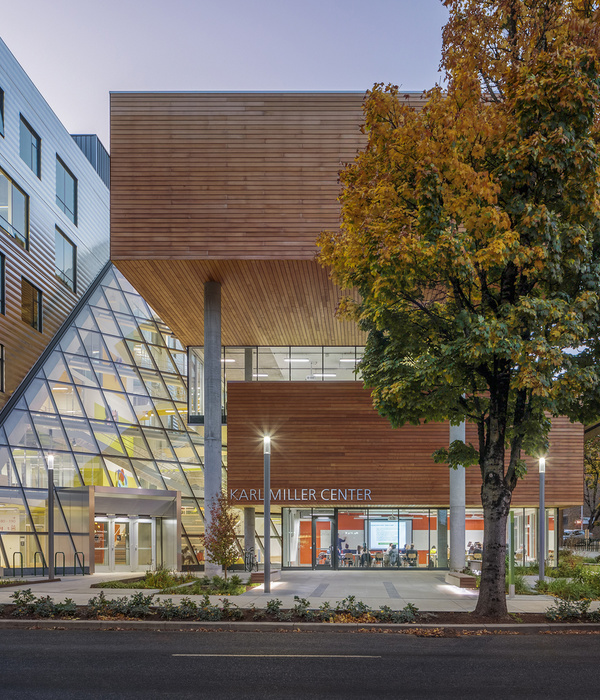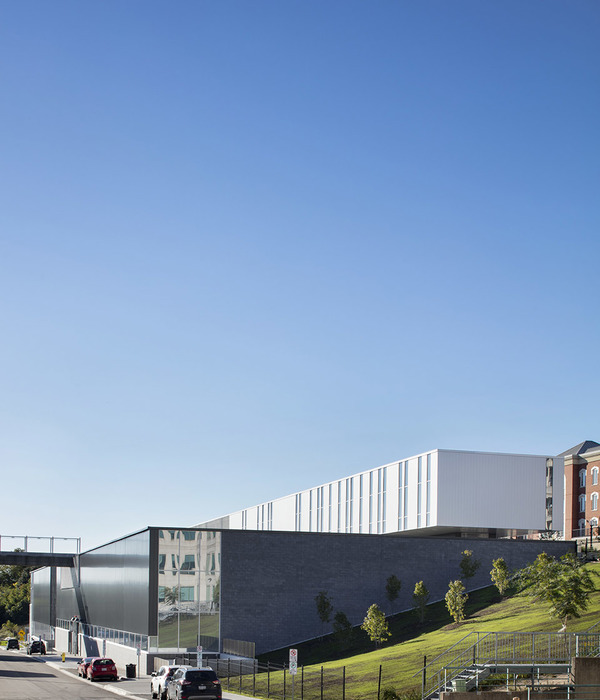Architect:UtA / Unemori teco Associates
Location:Asakusabashi, Taito City, Tokyo, Japan
Project Year:2020
Category:Offices
This is a renovation project of an entire building that had been built in 1964 in Asakusabashi, a district where wholesale businesses specializing in leather and decorative materials are concentrated. It is an office space shared between teco and Unemori Architects.
What is the significance of gathering and working together in the age of coronavirus? And what kind of space is needed for that purpose? With these questions in mind, we held a design competition between the two firms to deepen our thoughts. Our idea was to let people circulate freely and activate the entire building by using four floors as common areas accommodating a meeting space, kitchen and restroom, while each of the two offices maintains its own base of operations separately on the remaining floors. It was not possible to create an atrium across the floors, because it was a reinforced concrete building for rent and also because of seismic performance issues. Therefore, we gave unique characteristics to each space while clearly defining the concept of each floor.
First Floor: SQUARE
The first floor was designed as an open corner site in the city so that we can actively take part in community events including the Torigoe Shrine festival. The front facade was renovated from aluminum sashes to wooden sashes, and the mechanism was changed so that the windows can be fully opened. We also made a large kitchen which we hope to utilize for various activities, such as inviting people to open a one-day restaurant on a regular basis, in addition to using it for our daily cooking.
Second Floor: GARDEN
This district dominated by many wholesale stores lacks urban green spaces and wide sidewalks. In order to create a place to rest with a sense of nature in our workplace, we decided to remove some of the external fittings to make a naturally ventilated garden. As a measure against rain and wind, the floors are waterproofed along the perimeter and finished with large tiles. By incorporating these outdoor spaces in our daily lives, we experience the joy, as well as the difficulties, of maintaining them and think about how we can continue to use them as a place for experimentation.
Third Floor: teco Fourth Floor: UNEMORI Architects
We installed model shelves above the large openings on two sides in order to maximize the use of the floor as a work space.
Fifth Floor: LIBRARY
It is a floor dedicated to books, where you can read books and back issues of magazines. You can take off your shoes and relax on the carpeted floor.
Sixth Floor: SKY
We laid an outdoor deck on this floor closest to the sky, and placed a restroom covered with a tent in this semi-outdoor setting.
Since there are various connecting points with outside and nature as well as a kitchen and a restroom in common areas, we make new discoveries each time we go up and down the building on a daily basis. In addition, we are thinking of ways to activate SQUARE, the first-floor space facing the street. We are hoping to develop it further through trial and error from now on.
▼项目更多图片
{{item.text_origin}}

