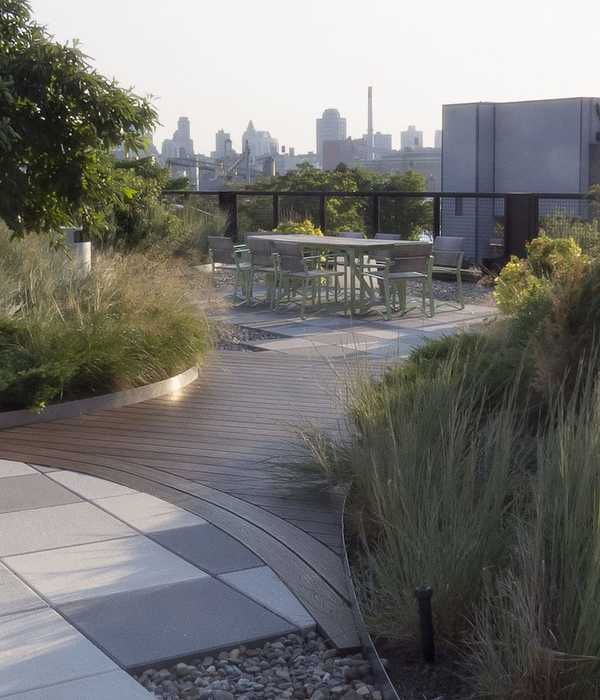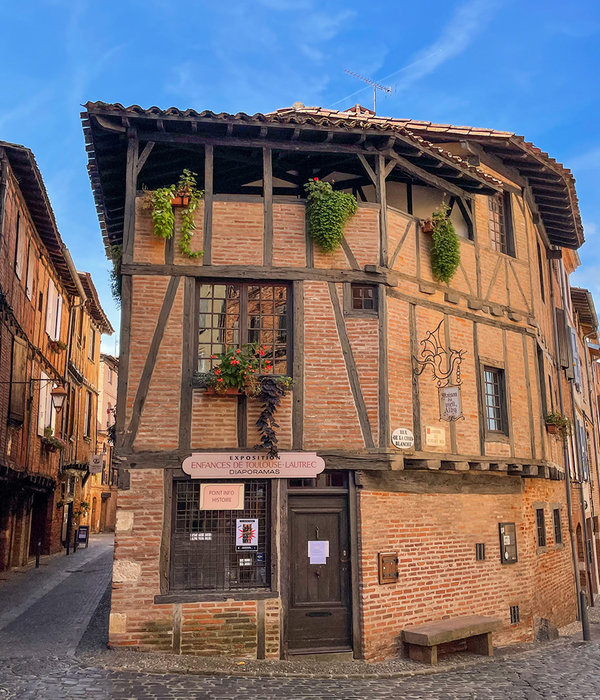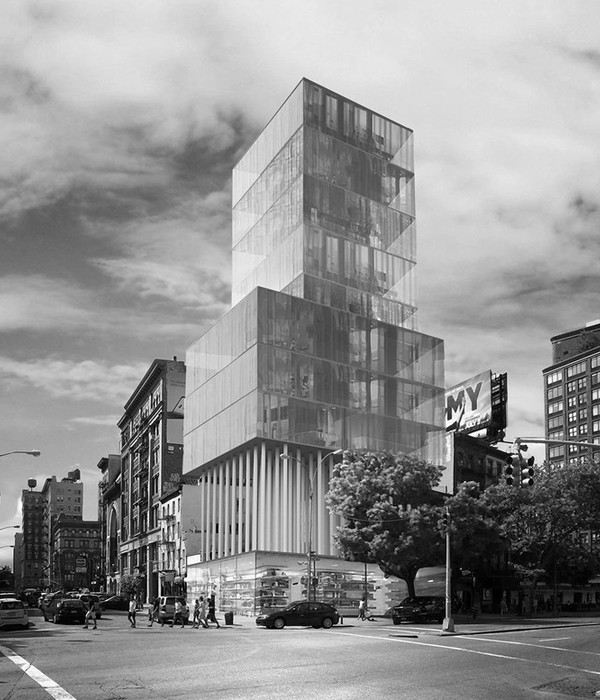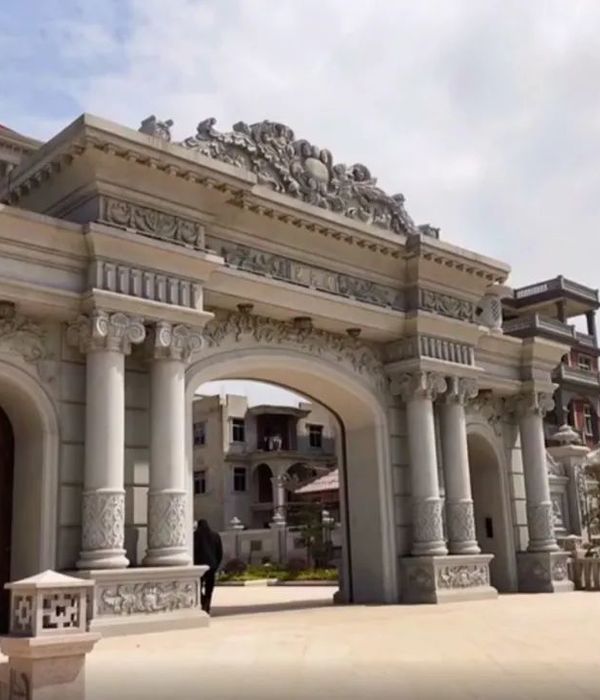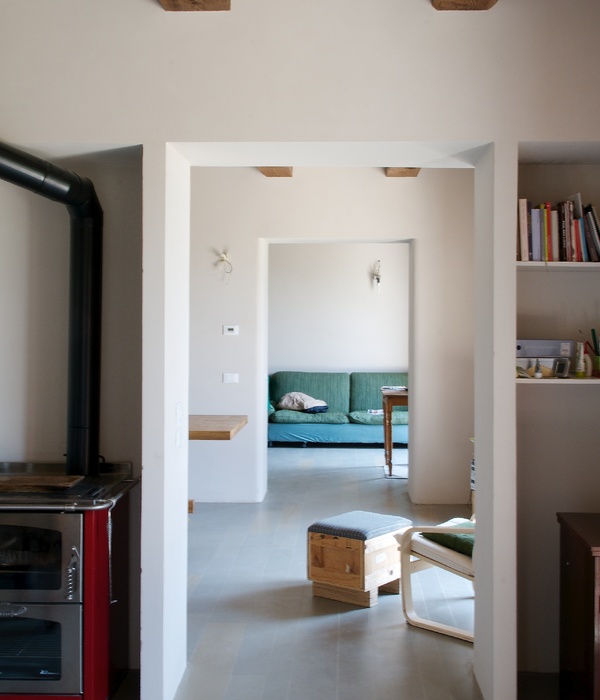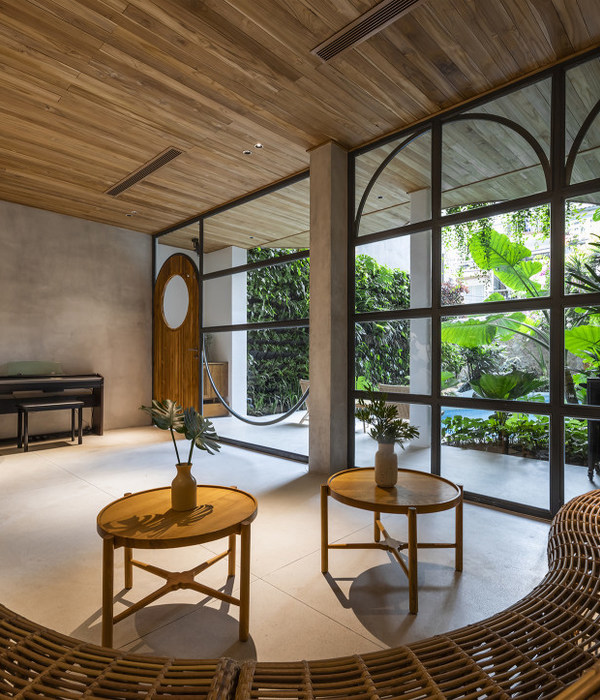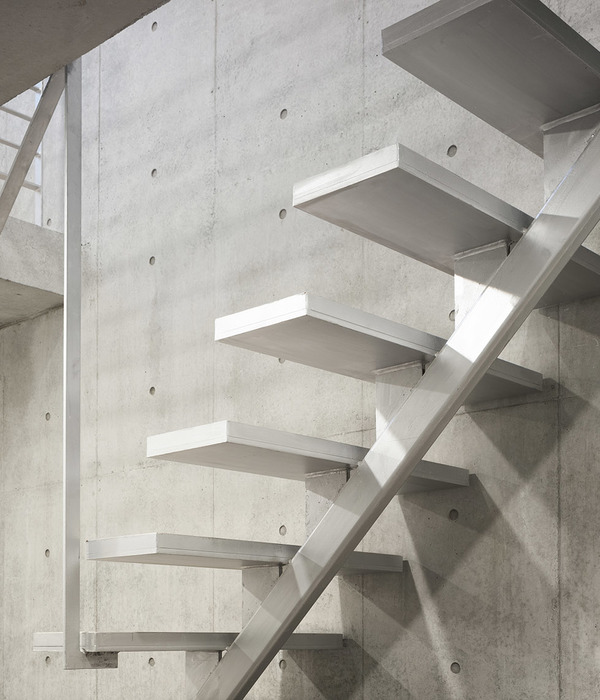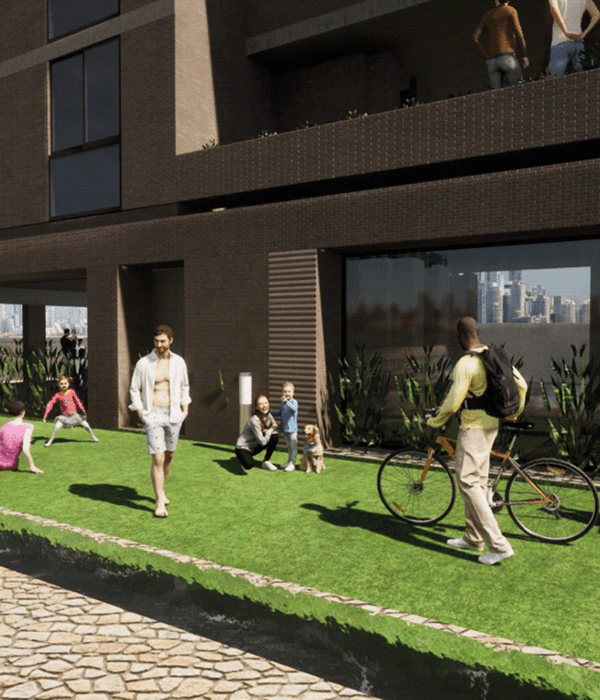Site. There is a 40-meter-road to the northwest and an old 4-meter-road to the northeast. The 40-meter-road is a noisy place caused by many vehicles. The old 4-meter-road has served as the main road of the village of Hahyo before being created the 40-meter-road. However, this road is still frequently used.
Camellia tree. Since a long time ago, camellia trees have been placed on this land with stone walls for more than 50 years. They are creating a place of conversation for villagers and serving as a shelter. After completing the 40-meter-road, the camellia tree serves as a road sign for Hahyo villagers. Preserved camellia tree is considered to serve as a road sign for the future.
A stonewall. The inside of the stone walls reflects the daily life of the village of Hahyo. The 1.8-meter-high stone wall is arranged parallel to the old 4-meter-road. It is attractive to villagers and tourists and blocks the noise and danger from the 40-meter-road. Also, individual spaces get created by arranging the stone walls to form appropriate gardens. The stone wall is not a common wall because it is a center of maintaining the daily life of the village and simultaneously creates a new place.
Road sign. As the mass formed parallel to the 4-meter-road with the axis of the building, it emphasizes the directionality along with the camellia and stone walls and would be a road sign in Hahyo village. Relationship of various spaces. There is a level difference of 1 meter from north to south. Suitable interior and exterior spaces containing various heights and locations based on topography, empty spaces in buildings, and stone walls determine space compositions. It captures a series of interior and exterior sequences and the daily life in the village of Hahyo.
An indoor window. By Making indoor windows on the second and third floors, layers of each space could be formed. The layers create various spatial relationships and depth with the outside through another interior. Curtain. The curtain is installed at the viewing point of Mt. Halla in the stairs and corridors. It serves to secure privacy as well as block the noise and unfavorable environment from 40-meter-roads. As the curtain opens and closes, the relationship with the outside varies. Bathroom and Toilet Garden. Traditional closed bathrooms and toilets are stuffy and challenging to get internal/external relationships. Small gardens containing sky and nature in the bathroom and toilet provide a sense of openness and internal/eternal relationships.
▼项目更多图片
{{item.text_origin}}

