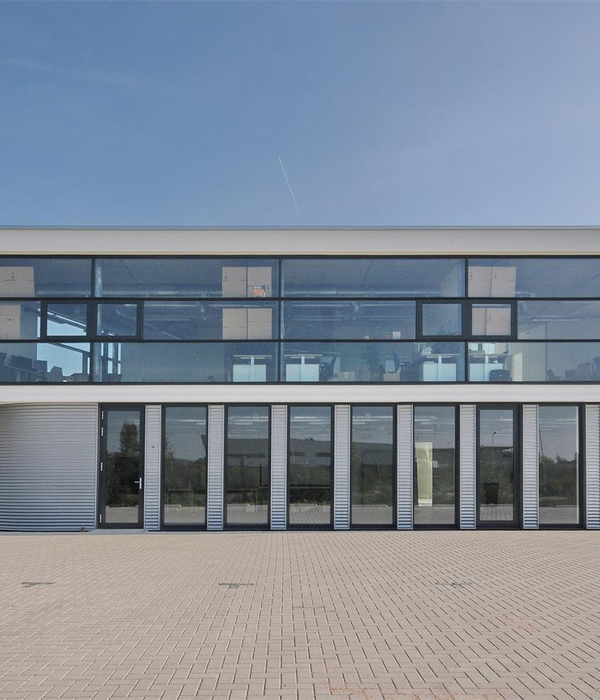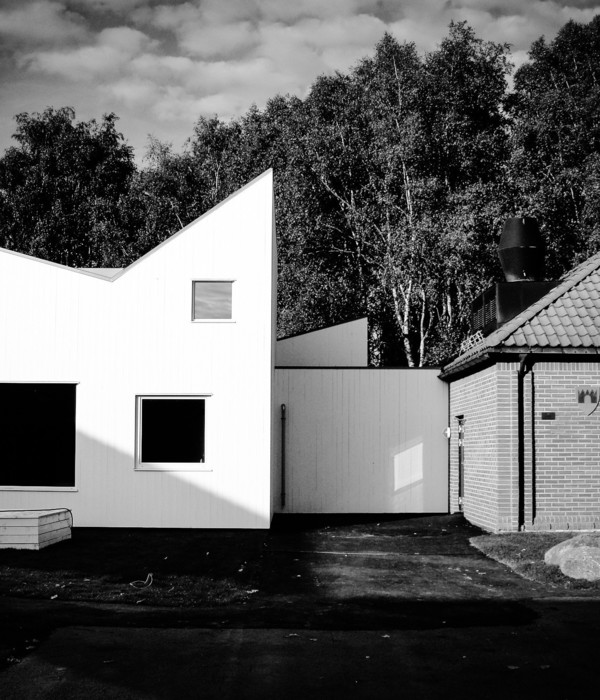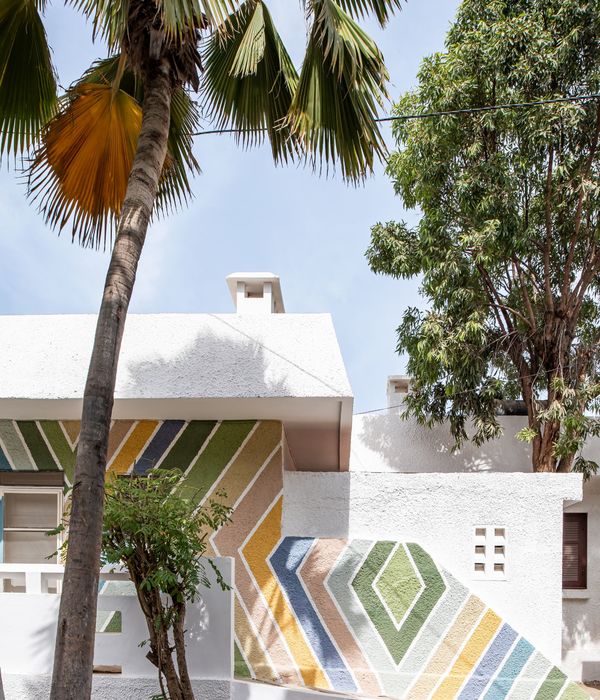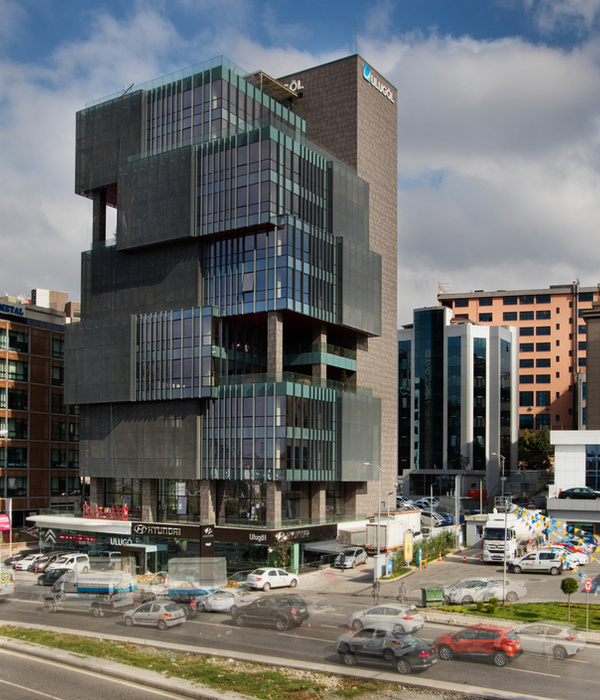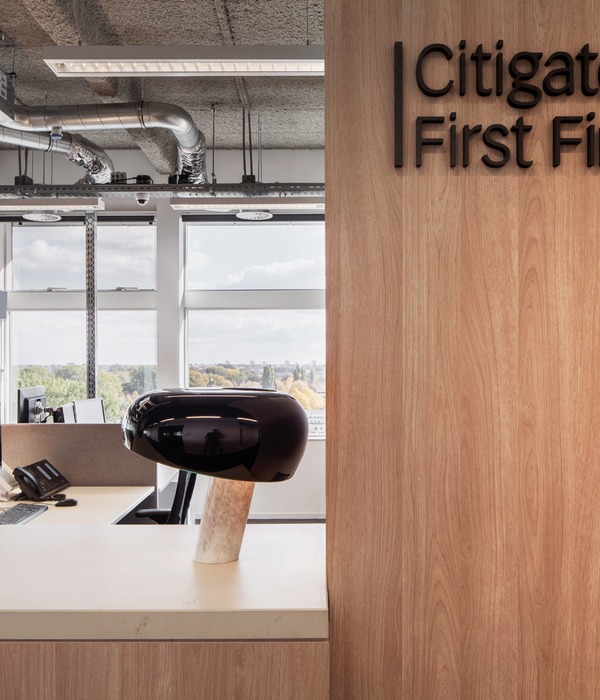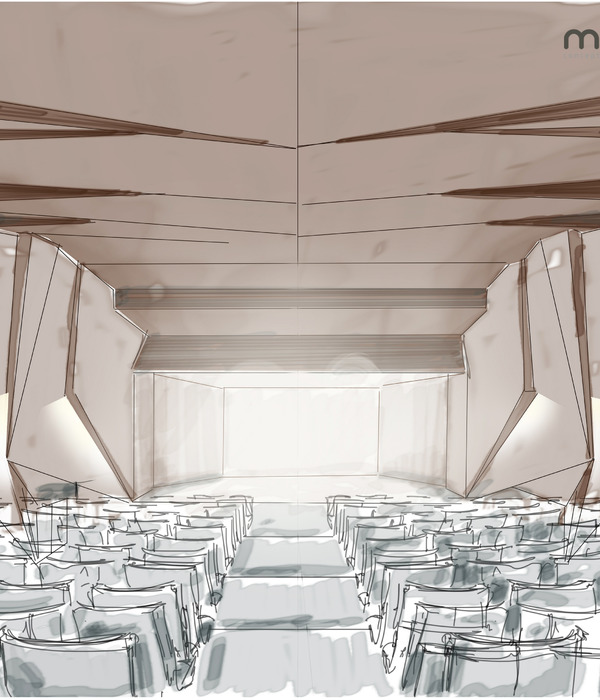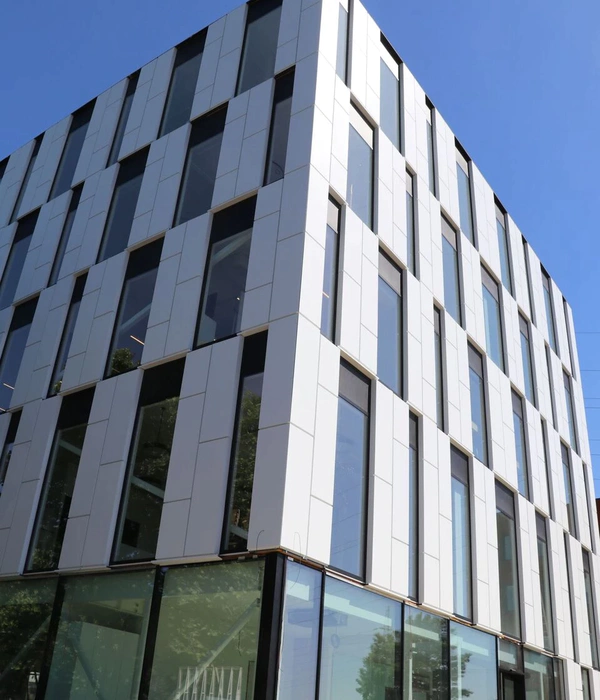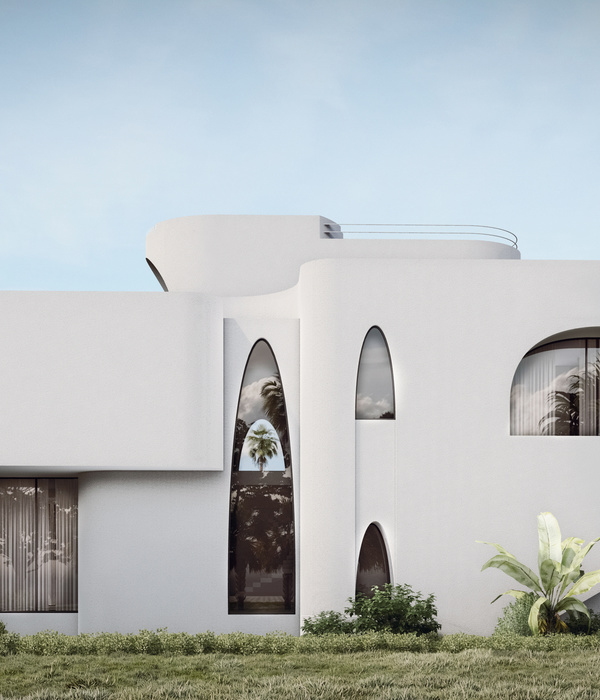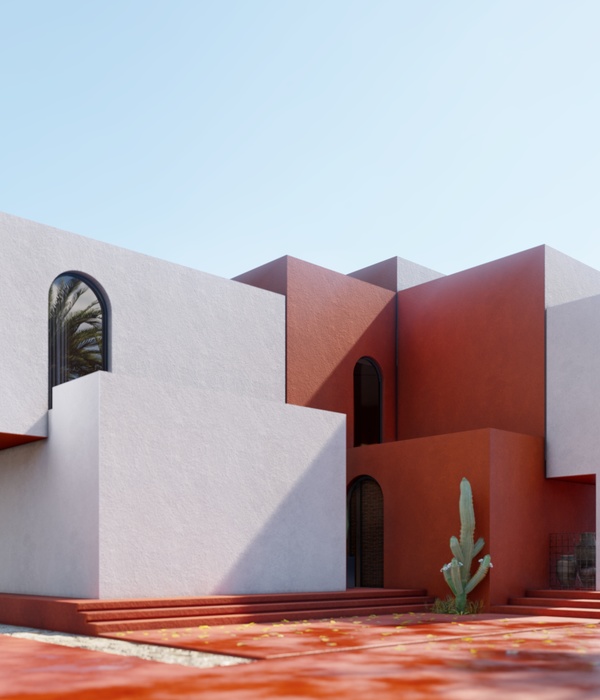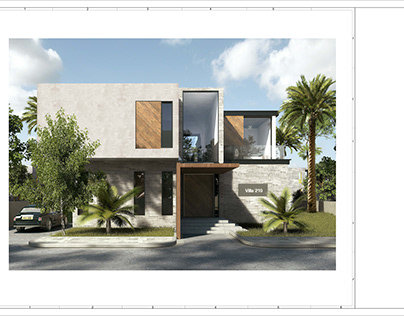Architects:Urbain Architectencollectief
Area :2930 m²
Year :2020
Photographs :Dennis De Smet
Manufacturers : Wienerberger, Deceuninck, Vande MoortelWienerberger
Lead Architects :David Niville
Stability :Sileghem & Partners cvba
Techniques : Stabitec
City : Vleteren
Country : Belgium
For a new social residential area in Oost-Vleteren, we designed high-quality housing, with a focus on the spatial layout of the plan, a dynamic roof landscape, and an uncommon detailing. The architecture of the connected houses is surprising and offers each house its own identity, a clearly readable entrance zone, and is composed out of a varied and daring material pallet.
The project proves that social housing doesn’t have to be ‘boring’, ‘mainstream’, or ‘cheap’. Spatial quality and a carefully thought out detailing and materialization can lead to a surprising result, within the strict preconditions of the budgetary framework set out by the VMSW (the flemish society for social housing).
The design, which was developed within an existing master plan, generates a captivating urban quality with the design of semi-detached houses under double gable roofs, perpendicular to the façade. The uncommon detailing leads to a strong identity of the new neighborhood:
The tiled roofs cantilever using robust wooden beams and mark a sheltered entrance area. Wall tiles are accompanied by a zinc bead finish, resulting in special roof edges that alternatively go up and down. Windows and doors are provided with two different colors for fixed and opening parts. A regional ocher yellow brickwork is used in a wild bond.
The aim is to achieve maximum integration of the collective housing project in the environment. By treating both housing projects (rental and owner-occupied) in the same way, they acquire a strong identity and clear legibility. Both constructions are designed in a very rational way. Limited spans, continuous load-bearing lines over different floors, and a simple roof construction allow to work with simple construction methods and avoid complicated and expensive constructions.
The aim is to realize residential buildings with a pleasant and healthy indoor climate in all circumstances, with minimal energy consumption, without losing sight of today's economic reality. We only work with cost-effective measures with a feasible payback period. Impact on the environment is limited by the choice of materials with a low environmental impact and a favorable life cycle assessment (LCA). The aim of these measures is to create a better living environment and thus positively influence the comfort of the resident.
▼项目更多图片
{{item.text_origin}}

