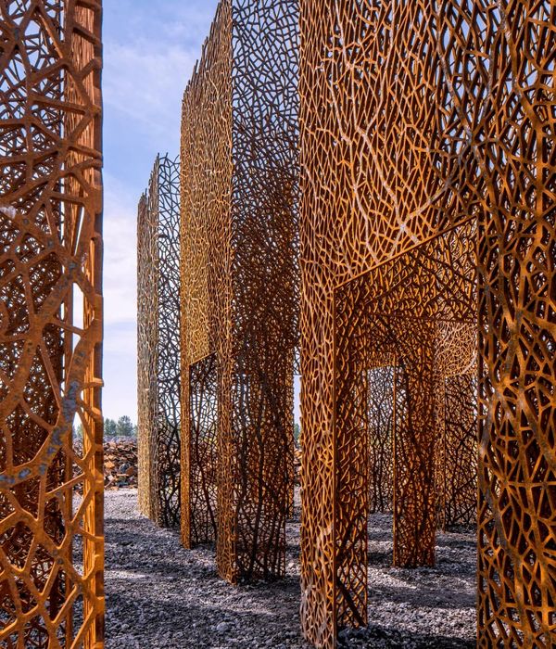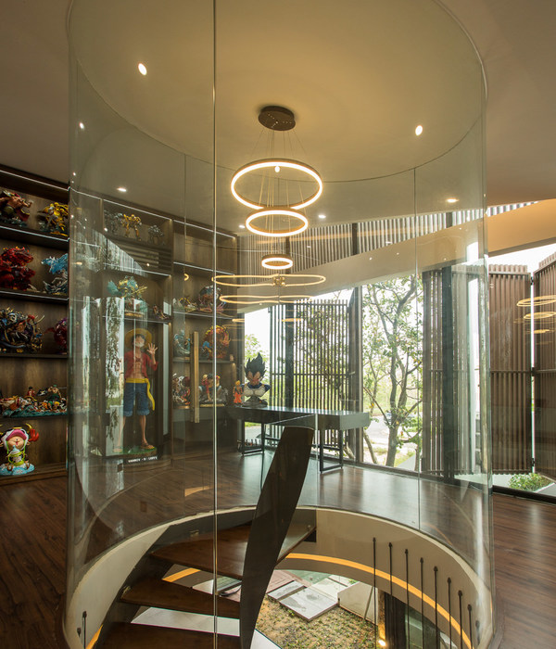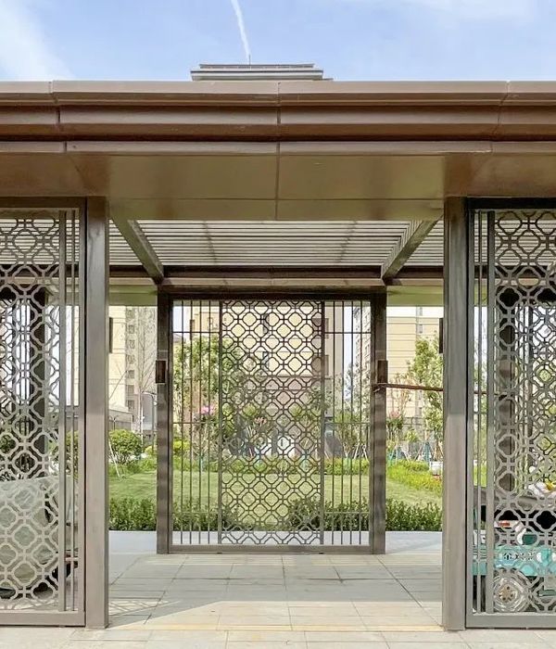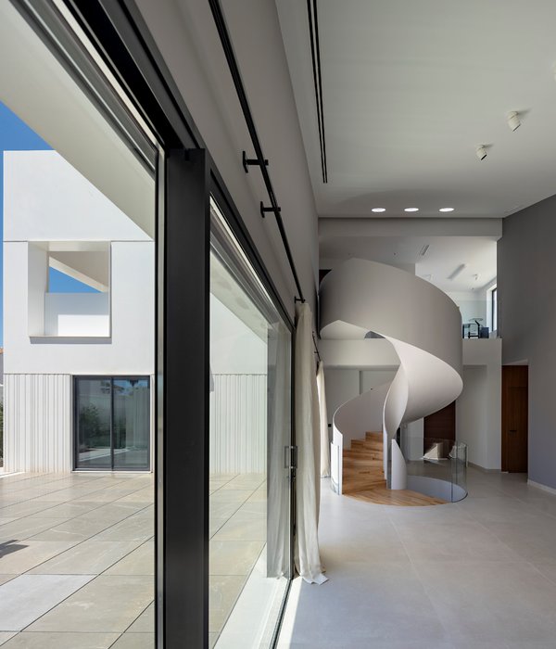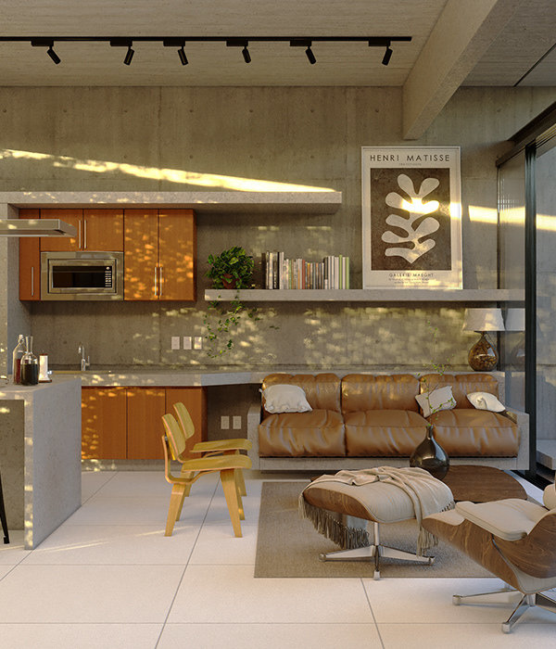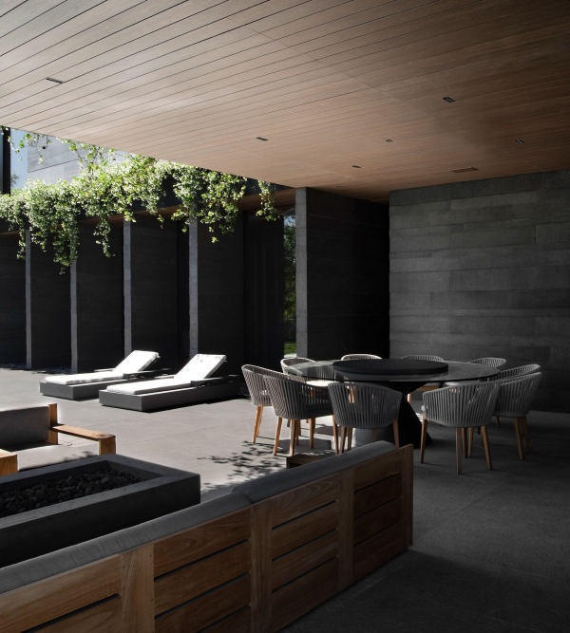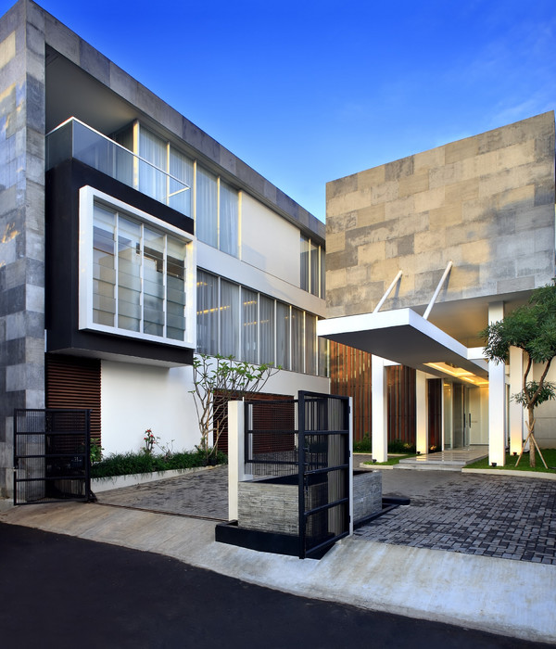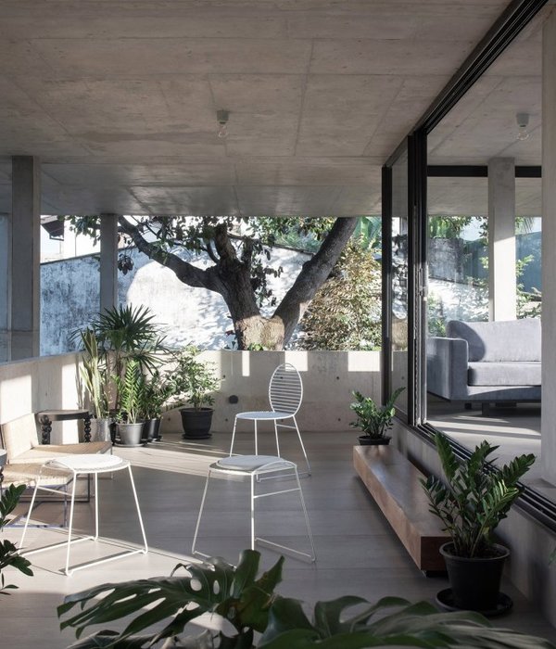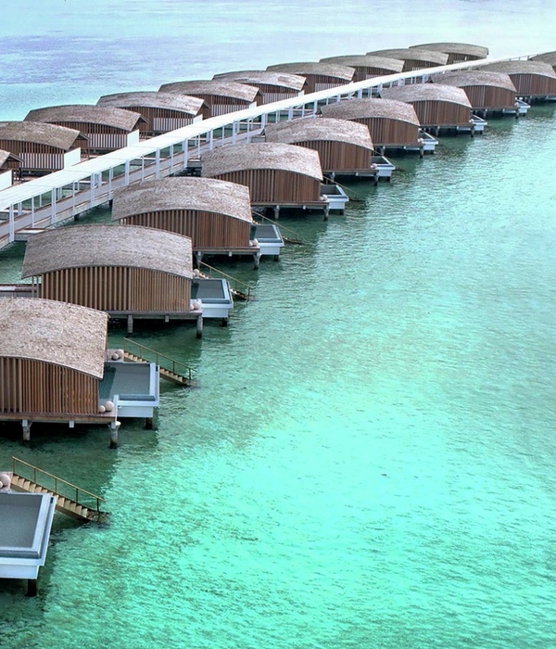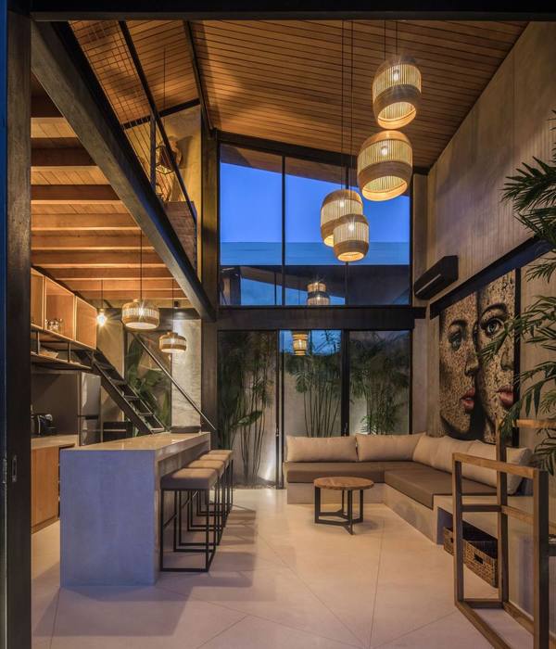Netherlands Relitech office building
设计方:Lab32 architecten
位置:荷兰
分类:办公建筑
内容:实景照片
图片:19张
摄影师:KlokBouw(奈梅亨,荷兰)
这是由Lab32 architecten设计的荷兰Relitech办公楼。该项目是以共同创造为客户创建了接决方案。共同创造是一种合作方式,合作伙伴之间共享、合并并更新彼此的资源与能力,从而通过新的交流形式、服务和学习机制创造价值。Relitech发展可靠的技术。2012年Relitech决心建造办公室,邀请了Lab32 architects合作开发设计。场地位于Nijkerk的一个商务公园。场地为梯形,并受到建筑规范的建筑模式影响,客户Relitech想要一个高度灵活、在现状与未来能实现多种不同方式进行划分的建筑。同时预算非常紧张。
该建筑传达了Relitech是一个通达性高的机构,结构清晰而开放。建筑自身也刺激了员工之间的交流。走廊与办公空间使用了玻璃分隔,灵活的工作站点、宽阔的带有座椅区的走廊、咖啡角与会议室等提供了许多交流与接触的机会。该建筑为三层,立面高度美观,视野优越,并能有效隔热,并优化室内日光的分布,减少人工照明。现状技术用于创建舒适的工作环境。
译者: 艾比
Relitech develops reliable technology. Creating inspired solutions for clients with co-creation is key in all projects and processes. Co-creation is a form of collaboration where the partners share, combine and renew each other’s resources and capabilities to create value through new forms of interaction, service and learning mechanisms. Relitech believes that the knowledge, enthusiasm and experience of all parties involved is necessary to reach the highest goal.In 2012 Relitech decided to build their own office. Lab32 architects was asked to collaborate in the development and design the new office.
We designed a three story building with façades of high aesthetic quality and superb views and took account of the sun to ensure that the heat is kept out of the building, but also that the distribution of daylight inside is optimized so that less artificial lighting is needed.Existing techniques are used to create a comfortable working climate.The materials palette is limited to white plastering on external wall insulation, aluminum cladding and anthracite aluminum window frames and naturel concrete for floors and ceilings.
荷兰Relitech办公楼外部实景图
荷兰Relitech办公楼外部侧面实景图
荷兰Relitech办公楼外部局部实景图
荷兰Relitech办公楼内部实景图
荷兰Relitech办公楼内部局部实景图
荷兰Relitech办公楼平面图
荷兰Relitech办公楼剖面图
{{item.text_origin}}

