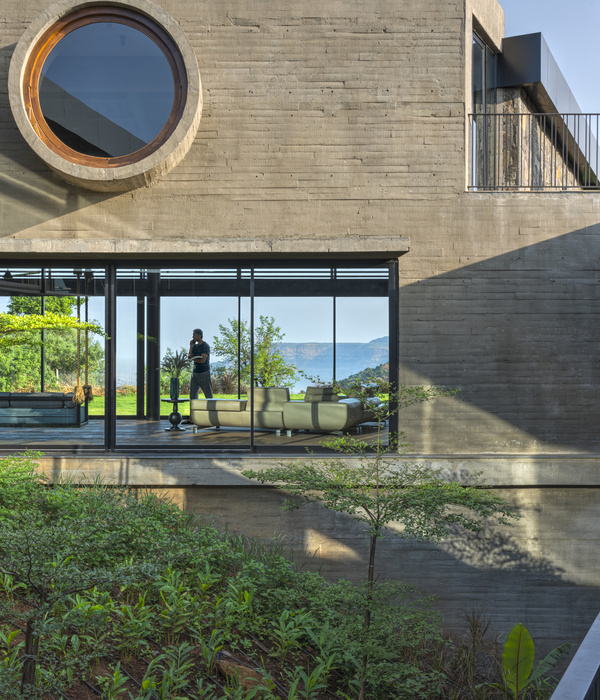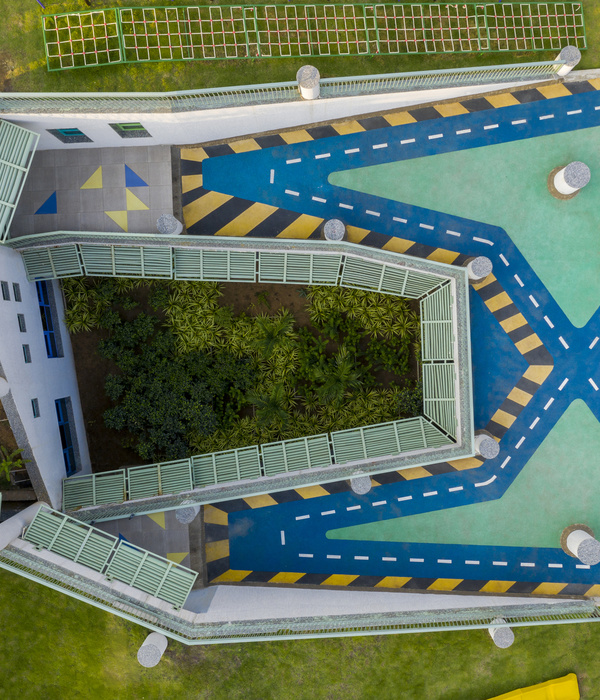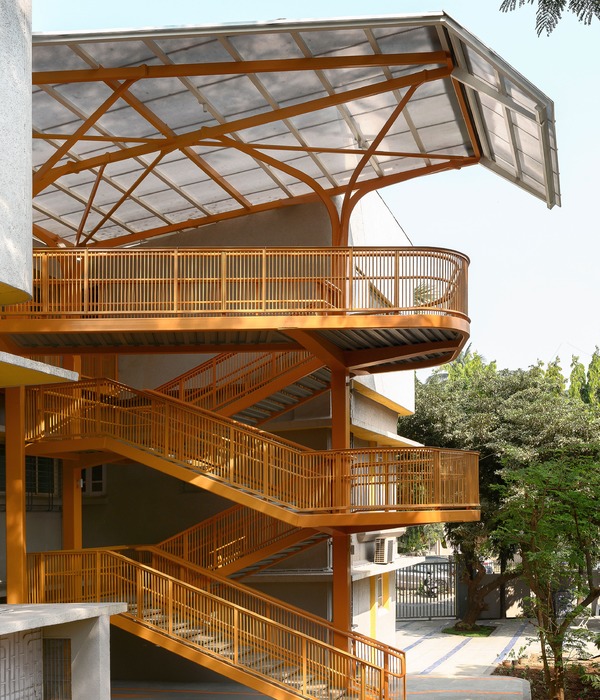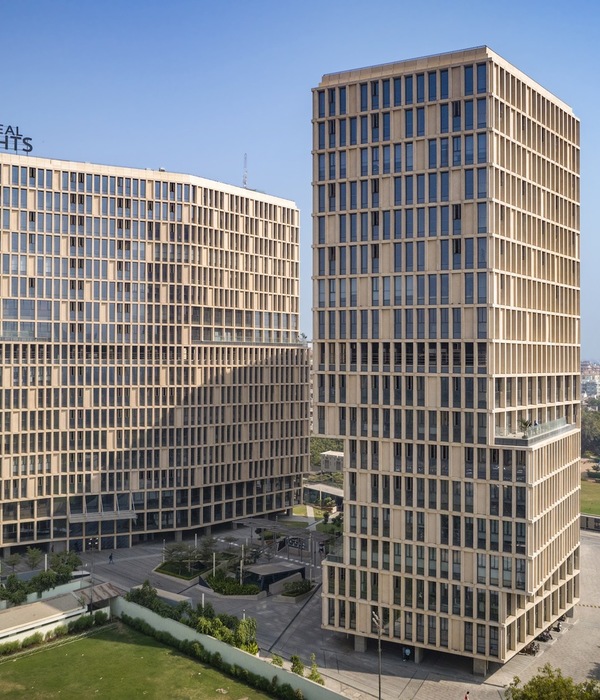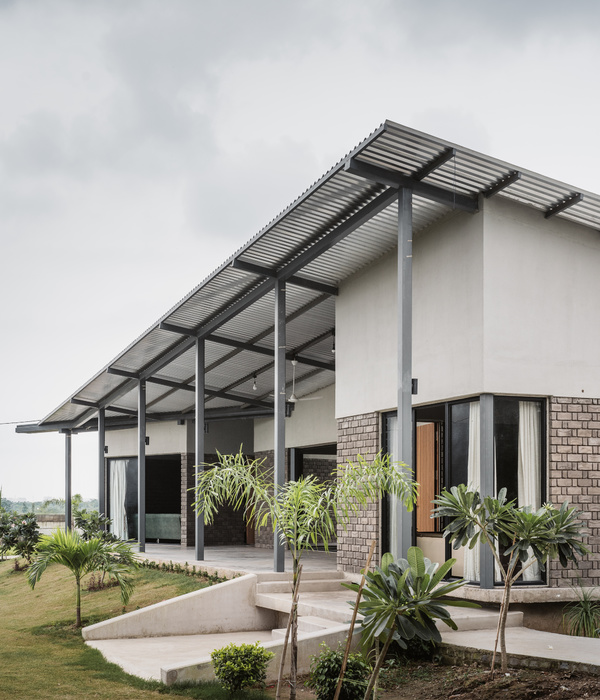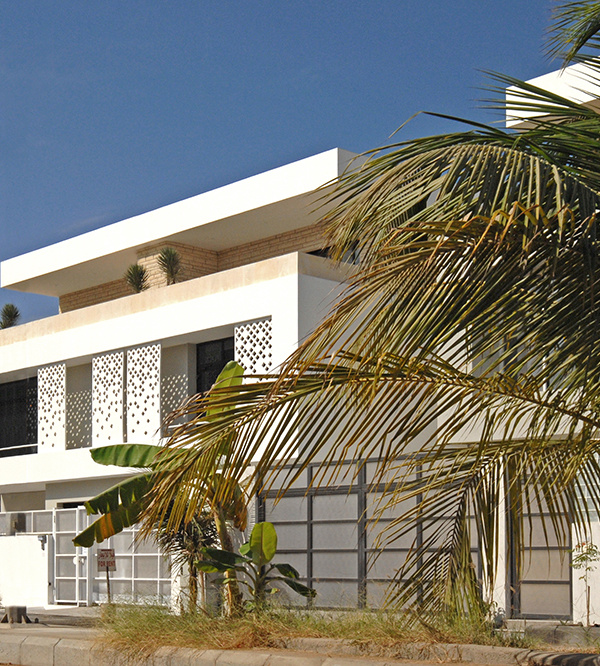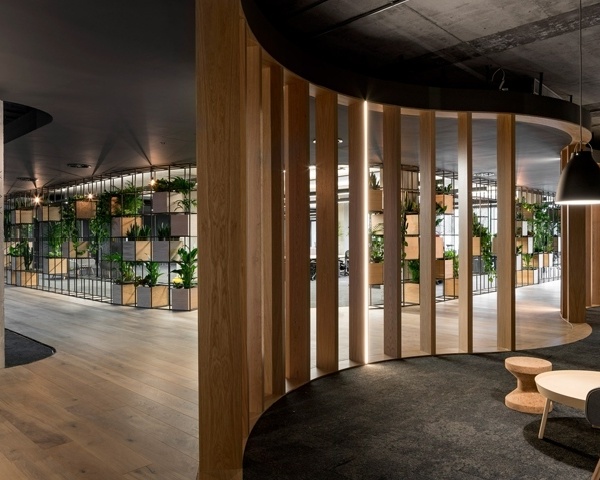Hospitality Architecture, Loft, Indonesia
设计师:Biombo Architects
面积: 60 m²
年份:2020
摄影:KIE
建造商: AutoDesk, Lumion, Sika, Dulux, Dekson, GERMANY BRILLIANT, INDICO BALI, Modena, TERRAZO, TOTO INDONESIA, Trimble Navigation
Lead Architect :Nacho Atienza
设计团队:Biombo Architects
Engineering & Construction:Karya Maju Jaya
Country:Indonesia
This loft is built on an area of 100 m2 (4 are). It has a storage, 1 loft bedroom on the 1st floor, 1 bathroom, kitchen and living room on the ground floor, as well as a private pool and a garden. The main concept used in designing the loft is iron structures, rendering cement, and natural wood, gives a industrial touch balanced with warm features. For the expose structure, we using HEB iron beams and columns. All walls are made of polish cement with uneven texture.
The ceiling section we using wood strip. In designing this loft we keep large openings from doors and windows to create cross ventilation. The doors and windows that we designed are use a 6x4cm black steel frame and glass so that the light that comes in is more optimal and the view that we get from the inside to outside is more attractive.
This loft is also designed to make residents feel comfortable, with a wide and build in L shape sofa design to make it more relax when watching TV and when gathering, with the addition of a planter box, it means that there is greening inside the room, a large sunbed to relax more while sunbathing and enjoying the sun when you’re in the pool deck.
The roof design on this loft building uses a roof with 2 different levels with the aim of the mezzanine above getting natural light, facilitating the flow of rainwater evacuation, and further adding to the aesthetics of the building façade. Overall, the loft in has a predominantly gray color, a little black from the window door frames, and brown from the use of wood in the furniture and ceiling.
项目完工照片 | Finished Photos
设计师:Biombo Architects
分类:Hospitality Architecture
语言:英语
阅读原文
{{item.text_origin}}

