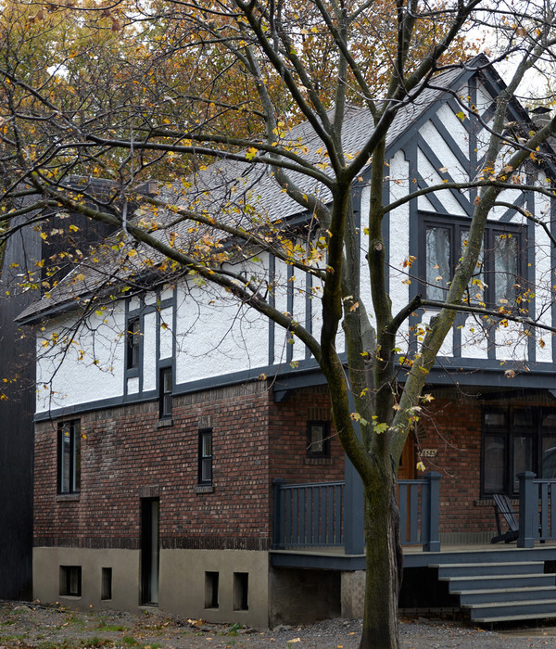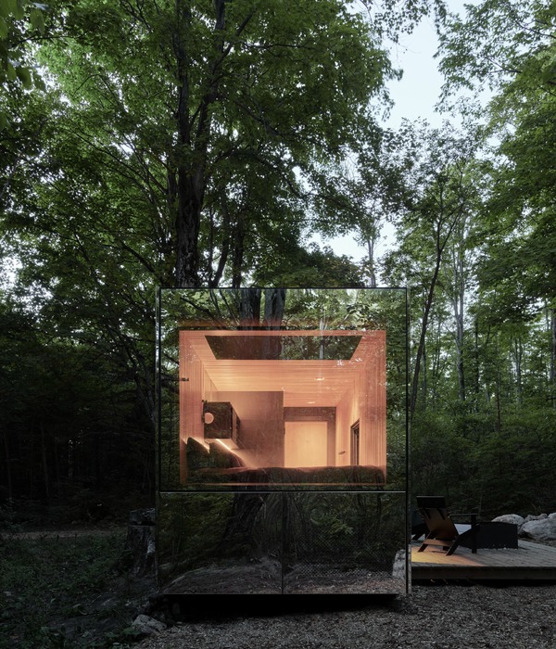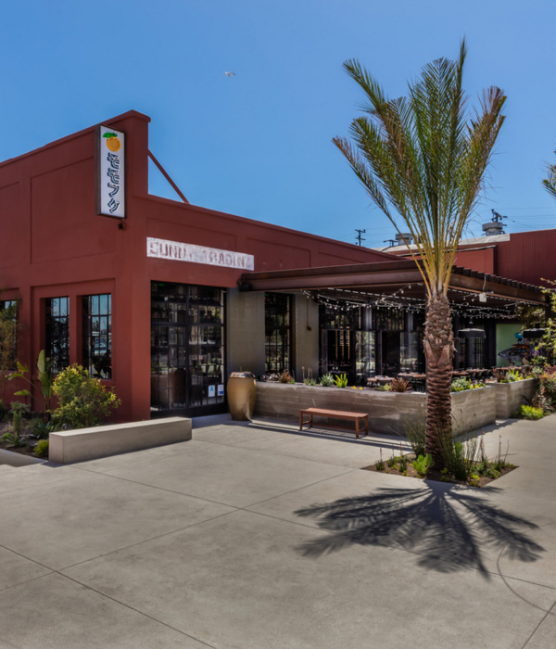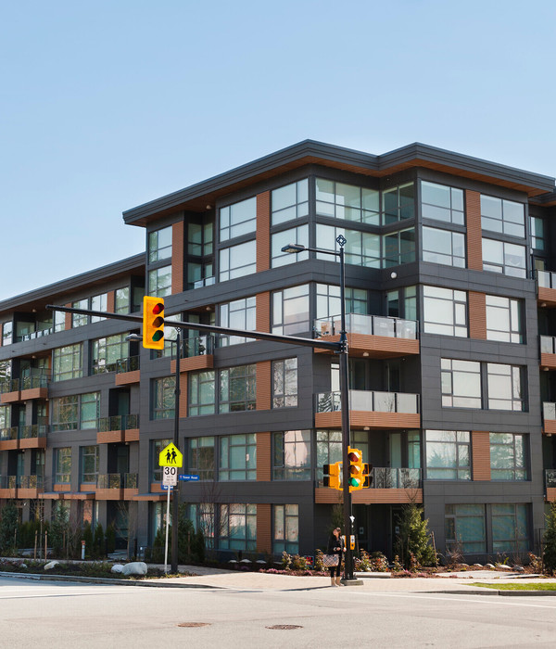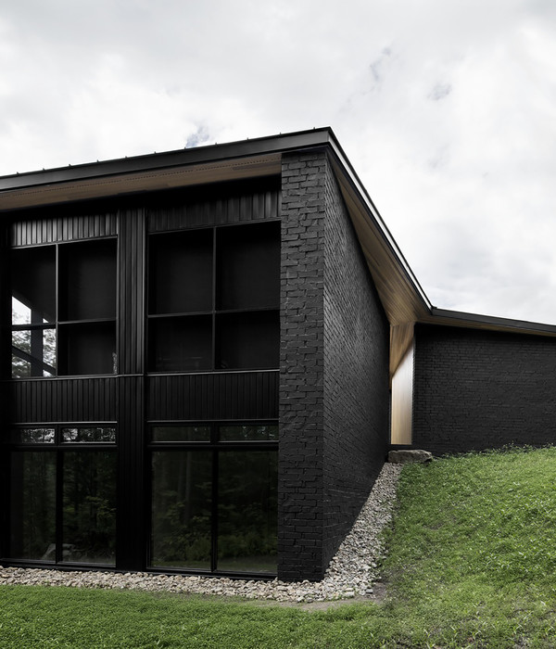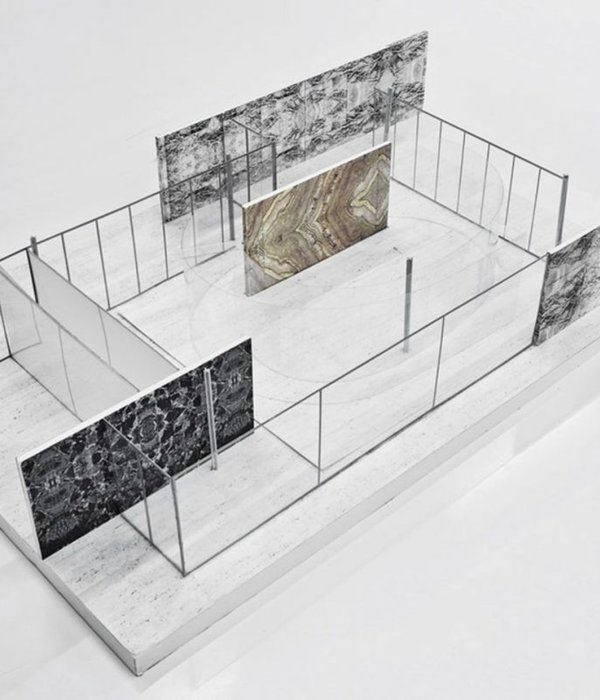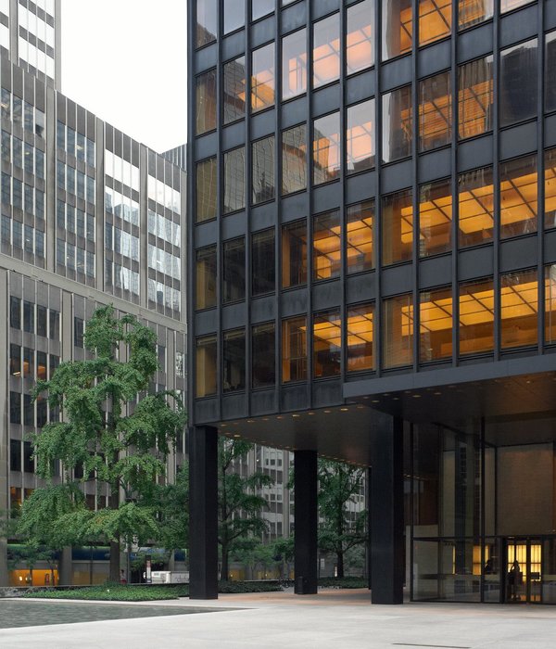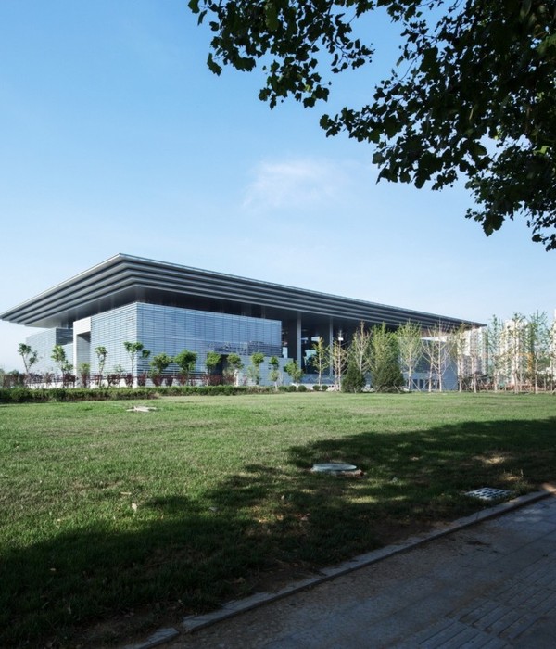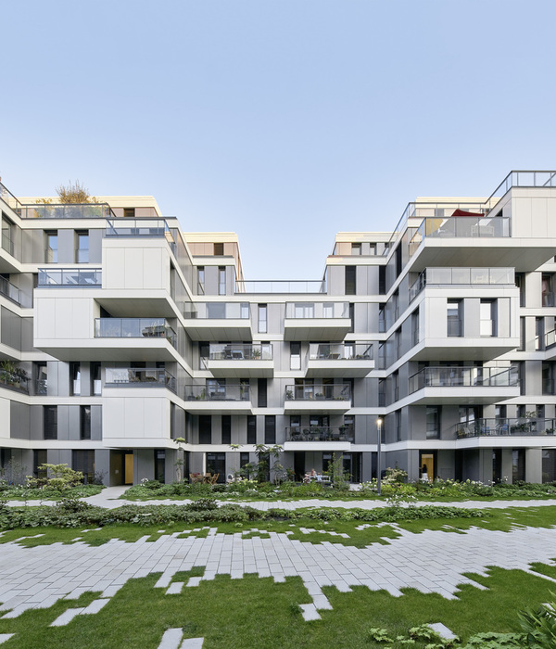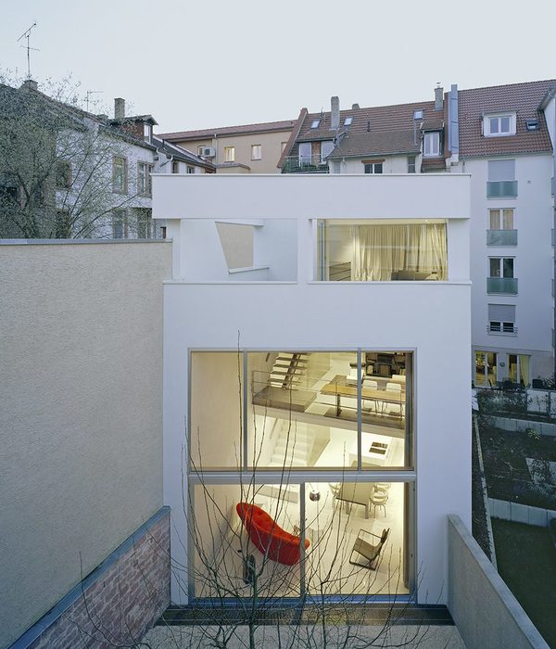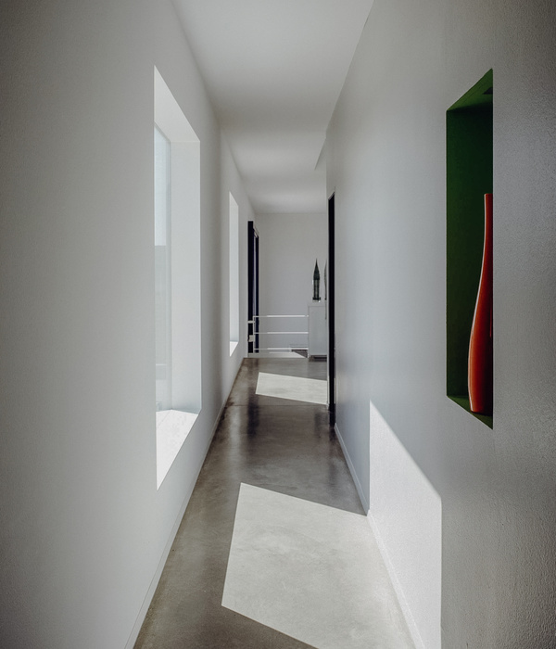The architectural studio heri&salli from Vienna was assigned by the Vienna Technical Museum the development of a solar updraft tower for Vienna’s urban space. In a solar updraft tower the air is warmed by the sun by means of a horizontal floor convector and rises due to the natural thermic convection in a “chimney“. Several turbines create electrical energy by means of this airflow. Around a tube-like concrete core as updraft shaft of the so called energy-land-tower developes a 1000 meter high habitable landscape. We move away from the concept of the house- as well as the classical high-rise, which we are used to comprehend as a closed building. We don’t stack storey over storey for a building, instead we arrange the ground and the land in the space, thereafter we integrate the buildings, sort of a high-rise-land. By means of an orthogonal three-dimensional structure – following grid like urban planning- we begin by spreading out and opening up a space, that can be used afterwards. The grid formulates opening upconnecting- and public zones that are available. Around the inner structure mobile climate shields are arranged. They can form into shells or cover individually , if necessary ,single parts. The structure forms the space and in the same time spreads out the climate shields. Equipped with solar cells they are able to move according to the light and if necessary provide shade or keep away wind flows. Excess rainwater is saved and used for irrigation. When required it’s possible to create proper rain, mist or climatical micro areas. The engergy-land-tower is a compressed habitat, as well concerning the vertical as the horizontal- that’s specific about it. It includes not only the height but also the material range. That’s what’s often missing in the competition for the highest house.
{{item.text_origin}}

