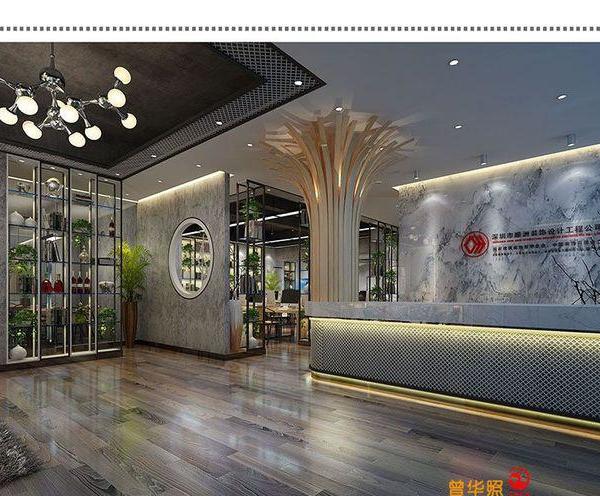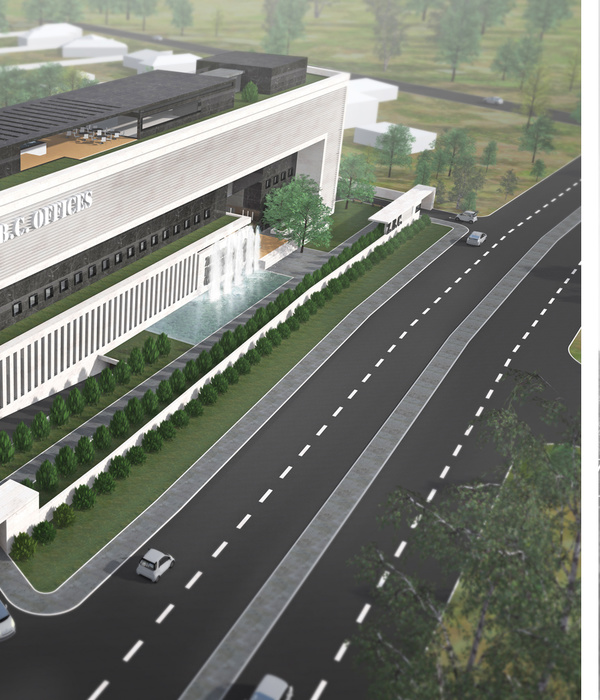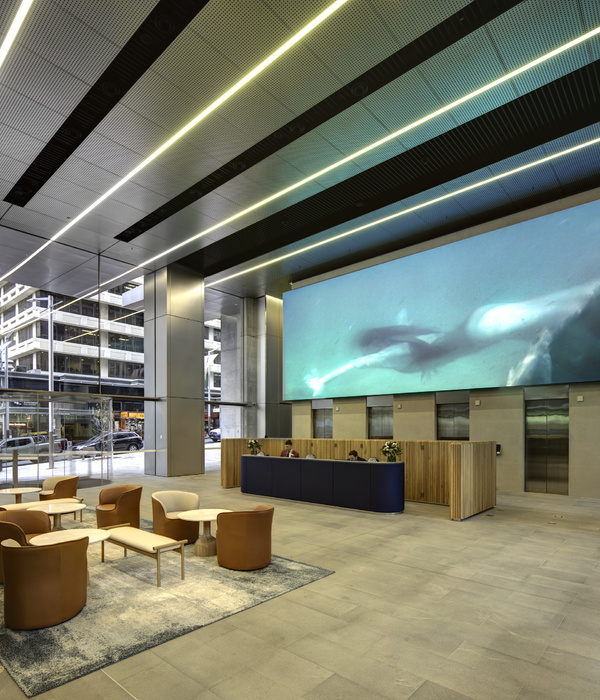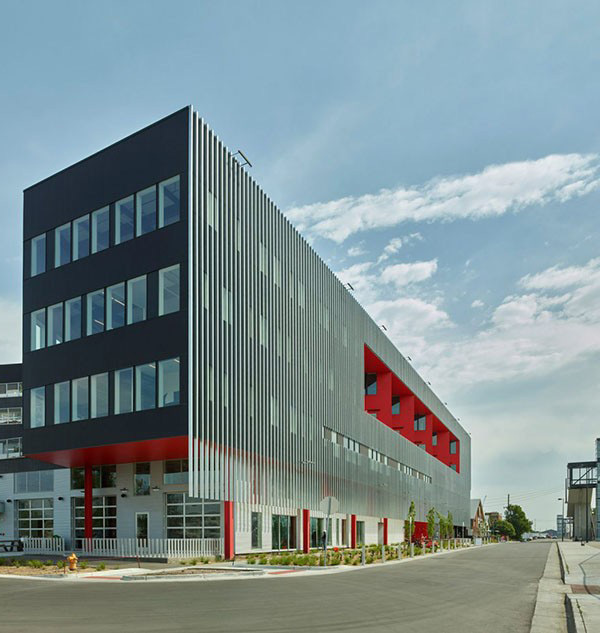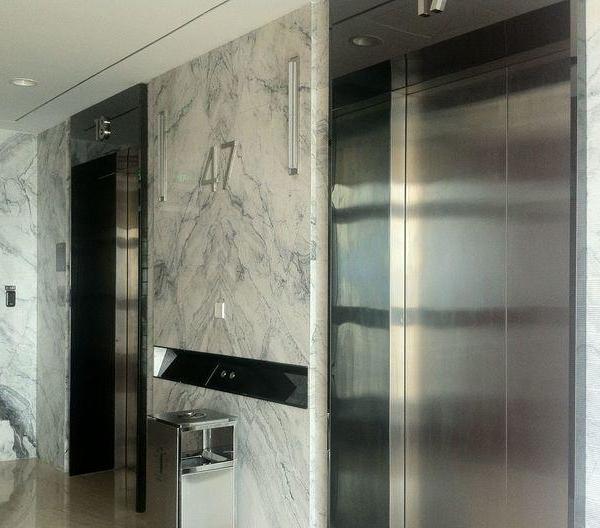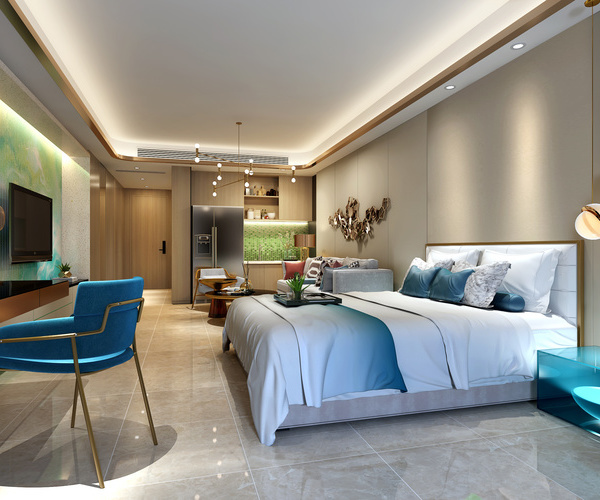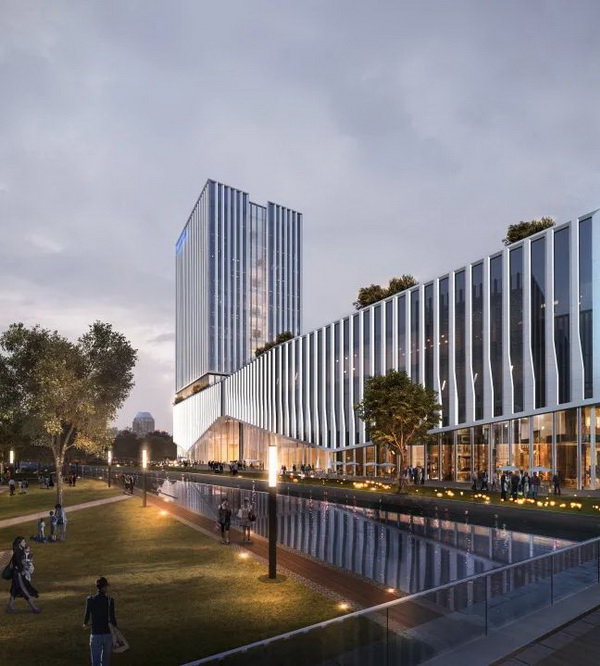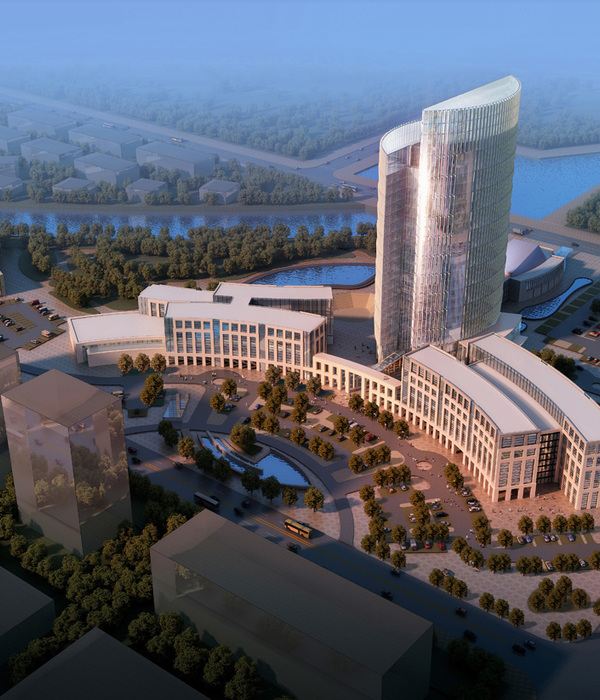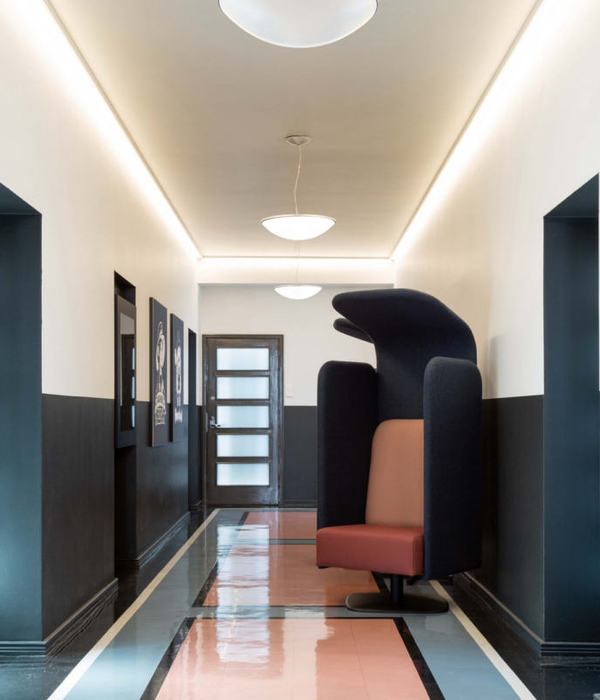© Jens Willebrand
Jens Willebrand
架构师提供的文本描述。2016年8月,新住宅区“花园”建成,既有业主又有出租单位。在柏林的正中央,在德国特勤局的新总部对面,建造了一个由5到7层地面建筑组成的建筑群。161个精美的出租公寓,115个自住单位,7个商业单位和88个地下停车位找到了一个地方。
Text description provided by the architects. In August 2016 the new residential district “The Garden” with owner-occupied as well as rented flats was completed. Directly in the middle of Berlin, across from the new headquarter of the German Secret Service, a complex of buildings with 5 to 7 above-ground levels was built. 161 exquisite rented flats, 115 owner-occupied flats, 7 commercial units and 88 underground parking spaces find a place there now.
© Jens Willebrand
Jens Willebrand
宽敞的露台,悬臂式的阳台,以及精心布置的城市花园,为“花园”起了它的名字。宁静的庭院和幽静的田园提供了绿色植物,创造了退却的地方。塑料建筑结构和各种交织在一起的立面塑造了这一超级设计的外观。
Spacious patios, cantilevered balconies as well as the wonderfully arranged city garden give “The Garden” its name. Calm courtyards and secluded, idyllic gardens provide greenery and create places of retreat. Plastic building structures and diverse intertwined facades shape the appearance of this superferent design.
这座建筑群是在位于柏林中心和婚礼区之间的最古老的路线-肖塞夫街上开发的,在那里,西柏林和东柏林之间的前边境地区在九十年代留下了一片荒凉的空地。这个网站的概念是以十九世纪的先驱为基础的。例如,在克鲁兹贝格区的里赫默的霍夫加滕和潘科区的阿米莉亚公园都是一群宏伟的住宅建筑,覆盖了整个街区的四分之一甚至一半,每条街道都有狭窄的小路和绿色的空间,从一条街通向另一条街道。
The building complex was developed on Chausseestrasse, the oldest route between the center of Berlin and the district of Wedding, right where the former border area between West and East Berlin left a desolate, empty lot in the nineties. The concept for the site is based on forerunners from the nineteenth century. For example, Riehmer’s Hofgarten in the district of Kreuzberg and the Amelia Park in the district of Pankow are ensembles of magnificent residential buildings that cover a quarter or even half of an entire neighborhood, each with narrow pathways and green spaces that lead from one street to another.
© Jens Willebrand
Jens Willebrand
花园的吸引力植根于类似的设计。前面的楼高七层,上面有公寓,还有朝西街的办公空间,形成了一扇大门。一条人行道从两个平顶塔楼之间的开口通向,指向大教堂教区公墓的新哥特式礼拜堂,经过三个绿色的小庭院。
The attractiveness of The Garden is rooted in a similar design. Rising seven stories at their full height, the front buildings with apartments as well as office spaces along Chausseestrasse form a gate. A walkway leads from the opening between the two flat- topped towers, pointing toward the neo-Gothic chapel of the cemetery of the Cathedral Parish and passing three small, green inner courtyards.
Courtesy of Eike Becker Architekten
埃克·贝克·阿尔奇滕
Houses 3, 4 and 5 - Floor Plan
3、4及5楼图则
Courtesy of Eike Becker Architekten
埃克·贝克·阿尔奇滕
西北面的大楼旁边有四栋联排别墅,东南方的办公楼相邻九栋。每栋联排别墅有七层楼,顶层两层,采用阁楼式设计。事实上,所有联排别墅的后方都有小花园-因此得名为“花园”-这对于柏林这样一个位于中心的房产来说是罕见的。
Adjacent to the building on the northwest are four townhouses and adjacent to the office building on the southeast are nine. Each townhouse has seven stories with the top two floors designed in penthouse style. The fact that all the townhouses have small gardens to the rear – hence the name “The Garden” – is a rarity for such a centrally located property in Berlin.
© Jens Willebrand
Jens Willebrand
Architects Eike Becker Architekten
Location Chausseestraße 57, 10115 Berlin, Germany
Category Housing
Area 37200.0 m2
Project Year 2016
Photographs Jens Willebrand
Manufacturers Loading...
{{item.text_origin}}

