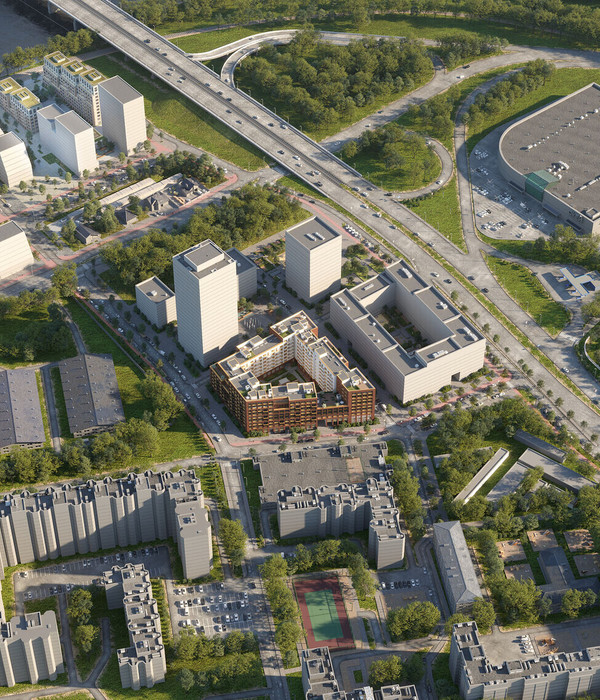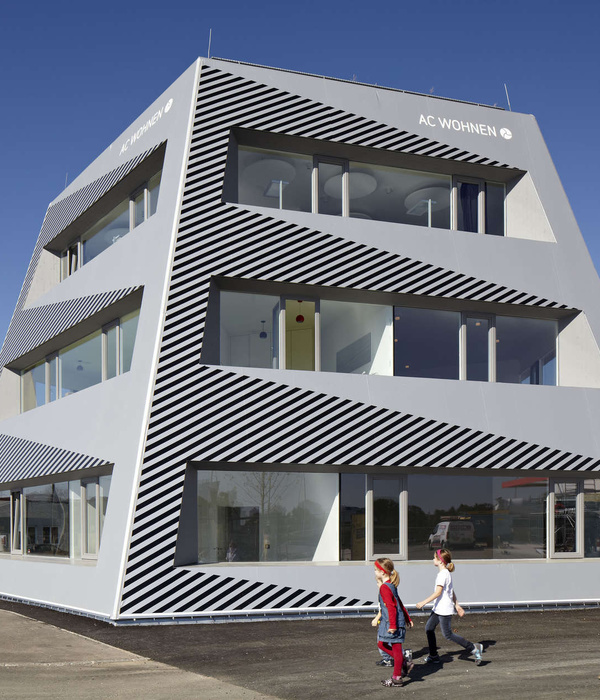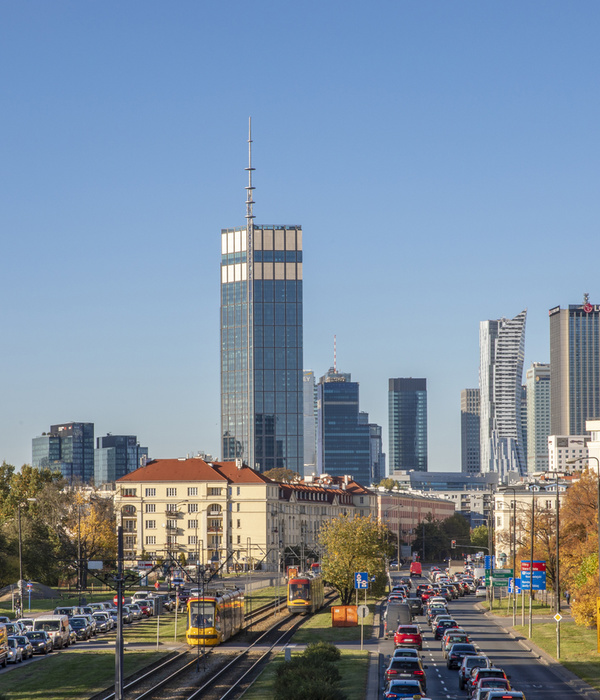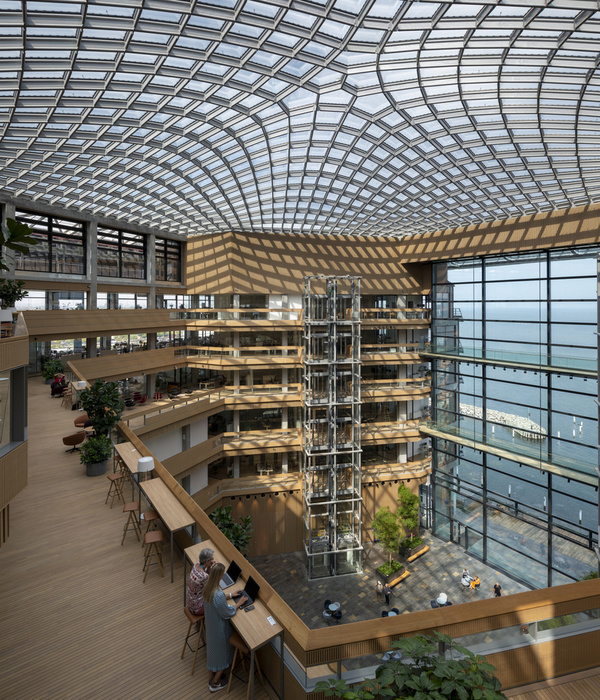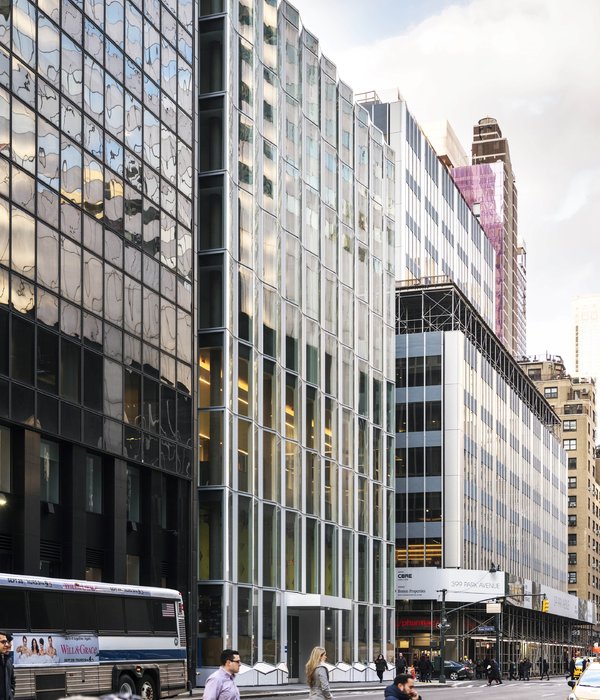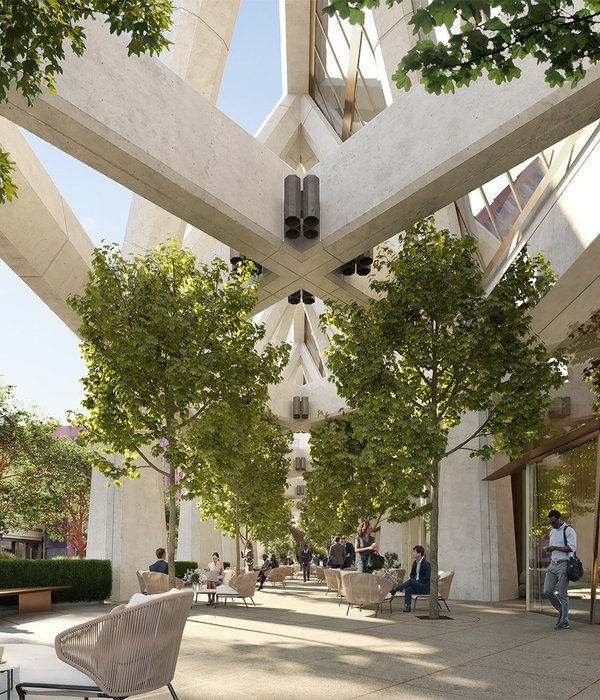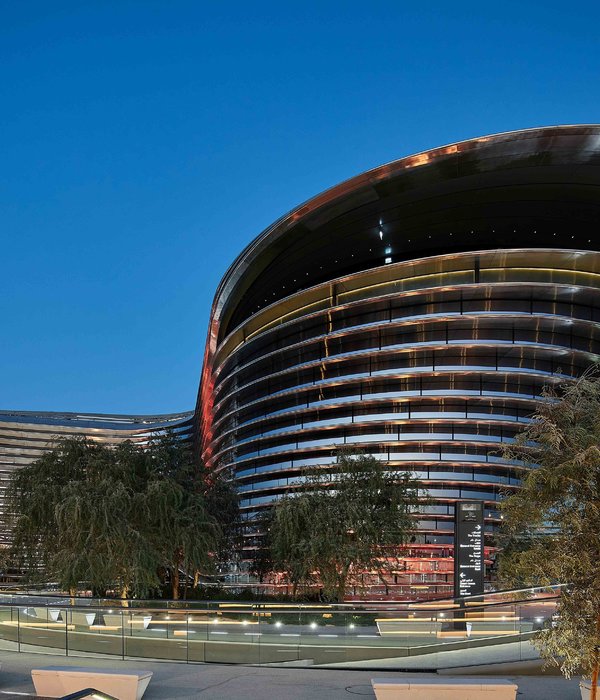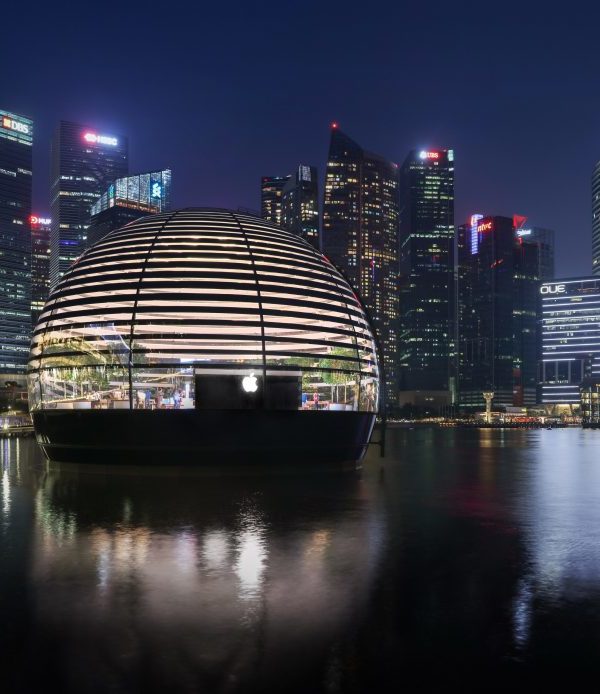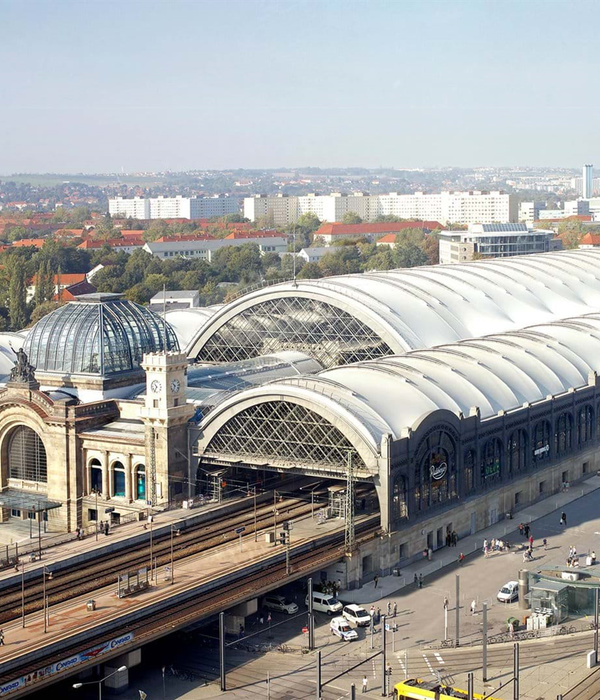这座为Gores Group集团打造的总部大楼面积达135,000平方英尺。在该项目中,建筑师对一栋既有的三层办公建筑及其旁边的停车场进行了改造,并为大楼赋予了新的亮点:通过对原本普通的玻璃立面进行一两处关键性的调整,使整座建筑的轮廓和外观发生了根本性的改变,楼内的办公人员与周围环境也因此产生了更多互动。
The brief for the 135,000sqft Gores Group Headquarters was not altogether uncommon: renovate an existing three-story office building and adjacent parking structure. But our team saw opportunities; we questioned the design potential of a standard glass façade typical of the typology and, with only one or two key moves, transformed the profile of the building and fundamentally changed the way employees at this legal services firm interact with one another and their surroundings.
▼建筑外观,exterior view
基于既有的结构,建筑师先从立面材料入手,在施工前与多家制造商共同对设计、生产以及装配工作进行了研究,最终打造出一个全新的玻璃立面系统。每块4’x 8’的板材由两块热熔玻璃构成,其内部覆有加压密封的PVB隔层。玻璃上的图案在进行视觉过滤的同时也带来私密性,同时明显改善了室内的采光;玻璃板的厚度减弱了来自街道的噪音和振动。玻璃的图案虽然只有八种,却凭借不同的曲率,为建筑带来了丰富的外观变化,同时为立面赋予了独特而又动感的特征。
Using the existing structure, our materials investigation began with the façade. Working closely with multiple fabricators to refine the design, production and installation, prior to construction, we developed a new slumped glass panel system. Each 4’x 8’ panel comprises two slumped glass panes with a printed PVB interlayer that is pressure- sealed. The printed pattern, which accentuates the slump, filters views, provides privacy, and greatly improves access to natural light; the thickness of the panels reduces sound and vibration from the busy street. Although there are only eight unique patterns, the configuration does not repeat itself, and overall, the appearance of the glass changes dramatically throughout the day because of the curvature. This gives the façade a unique and dynamic character.
▼由热熔玻璃构成的全新立面系统, a new slumped glass panel system
▼玻璃上的图案在进行视觉过滤的同时也带来私密性,the printed pattern accentuates the slump, filters views and provides privacy
▼立面细部,detail of the facade
建筑师还在既有的建筑中心打造了新的中庭,使每层楼的采光和通风得到了根本性的改善。宽阔的楼梯为员工们提供了即兴的谈话场所,新修的屋顶露台和花园也为所有使用者的健康带来了积极的影响。
A new atrium has been carved out of the center of the existing building, drastically changing the natural light and ventilation reaching each of the floors. The area now features a generous staircase to encourage employees to meet for impromptu conversations. The additions of this staircase and a large rooftop terrace and garden have had a positive effect on the culture and health of all users.
▼新的中庭使每层楼的采光和通风得到了根本性的改善,the new atrium has drastically changed the natural light and ventilation reaching each of the floors
▼屋顶花园,roof terrace and garden
▼室内空间,interior
▼宽阔的楼梯为员工们提供了即兴的谈话场所,the generous staircase encourages employees to meet for impromptu conversations
▼公共空间,public area
▼场地平面图,site plan
▼首层平面图,ground floor plan
Project Name: Gores Group Headquarters
Client: Gores Group
Location: Beverly Hills, USA
Completion Date: 2014
Area:135,000sqft
Budget:Confidential
Project Team: Belzberg Architects
Hagy Belzberg (Principal)
Cory Taylor (Project Architect), Kris Leese (Project Manager),
Ashley Coon, Elizabeth Lorenz
Interior Designer: Joan Behnke and Associates
Landscape Architect: Design Studio Ma
Structural Engineer: John Labib + Associates
MEP Engineer: ARC Engineering
Civil Engineer: Land Design Consultants
Geotechnical: Byer Geotechnical
General Contractor: Tatum Construction
General Contractor (Parking Structure): Silverline Construction
Design-Build Architect (Parking Structure): IDG Parkitects
Lighting Consultant: Arc Light Design
Audio Visual: Controlled Fusion
Photographer: Bruce Damonte, Benny Chan/Fotoworks, Belzberg Architects
{{item.text_origin}}

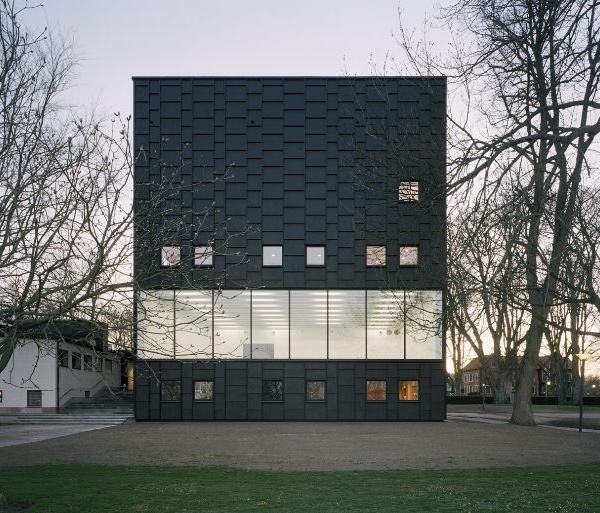
![[AC-CA] TOKYO MUSIC CENTRE INTERNATIONAL COMPETITION 2015 GRAOS Architecture (competition entry) - "Urban Amplifier". 東京音楽センター [AC-CA] TOKYO MUSIC CENTRE INTERNATIONAL COMPETITION 2015 GRAOS Architecture (competition entry) - "Urban Amplifier". 東京音楽センター](https://public.ff.cn/Uploads/Case/Img/2024-04-18/BZNIowPPMRHvDHxAHQyKuwNDe.jpg-ff_s_1_600_700)
