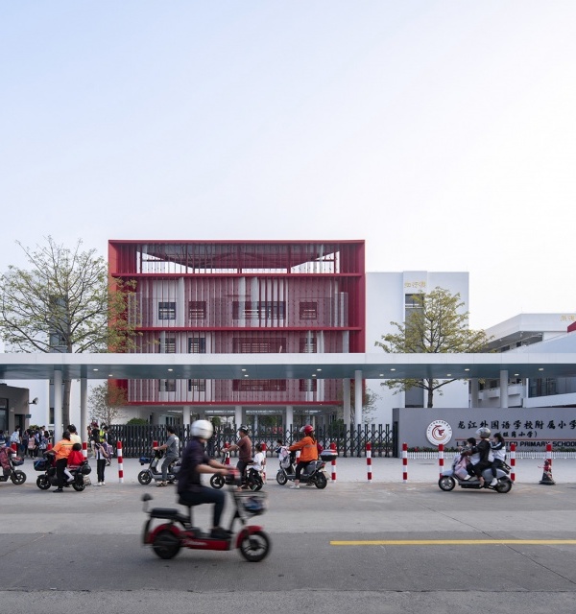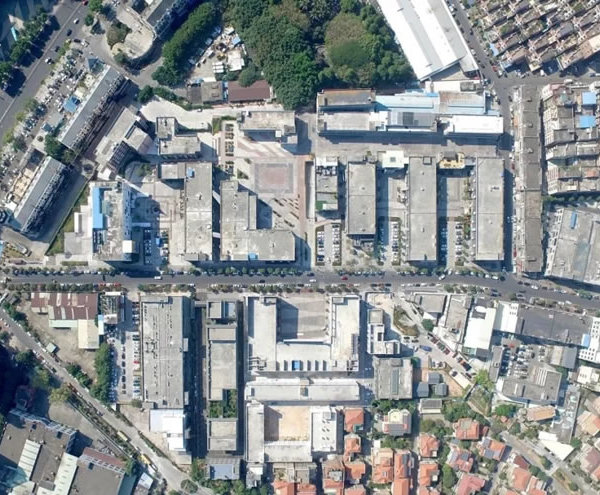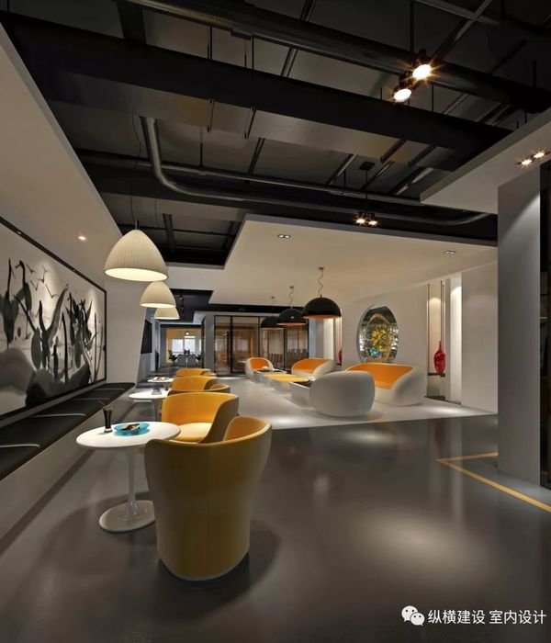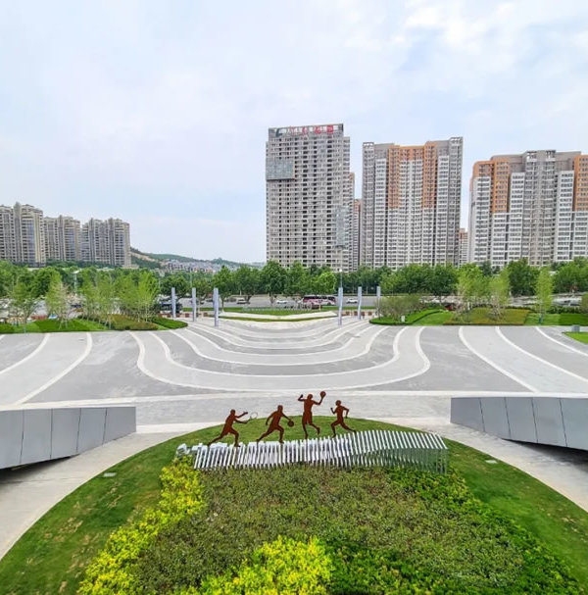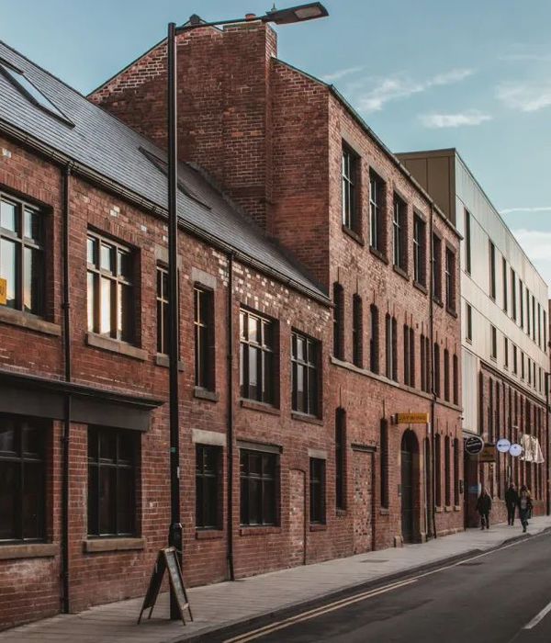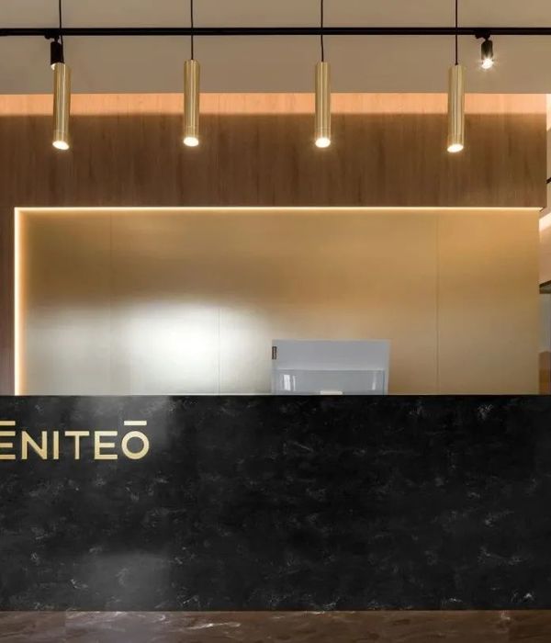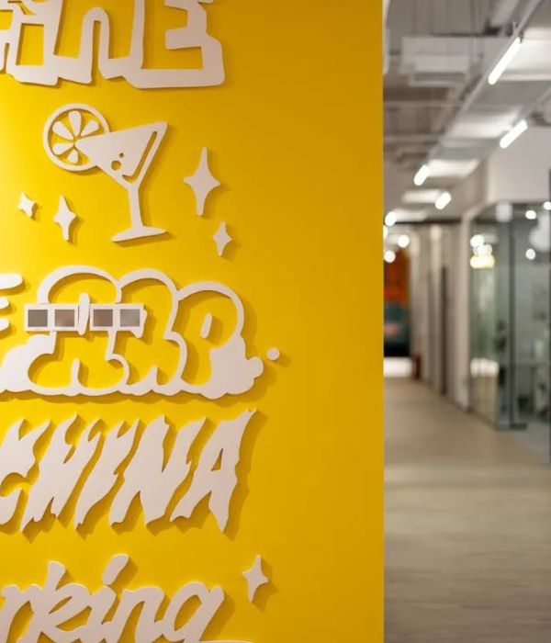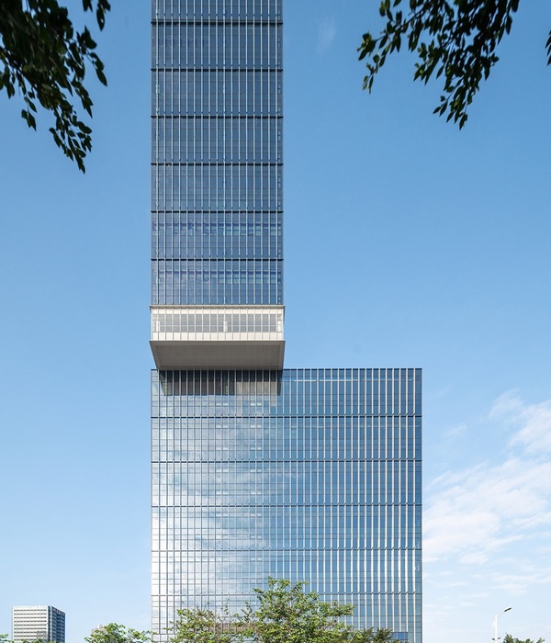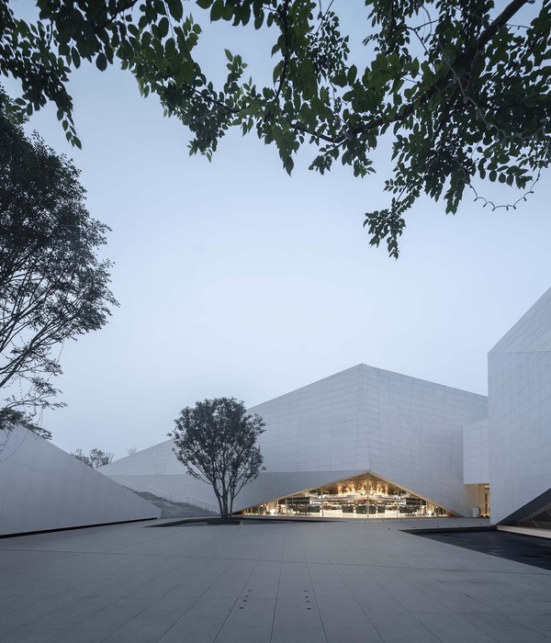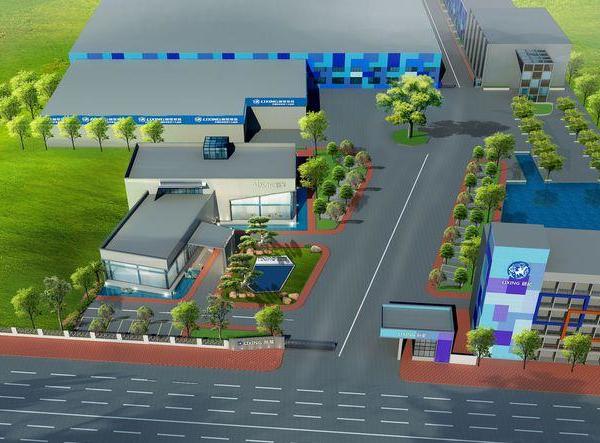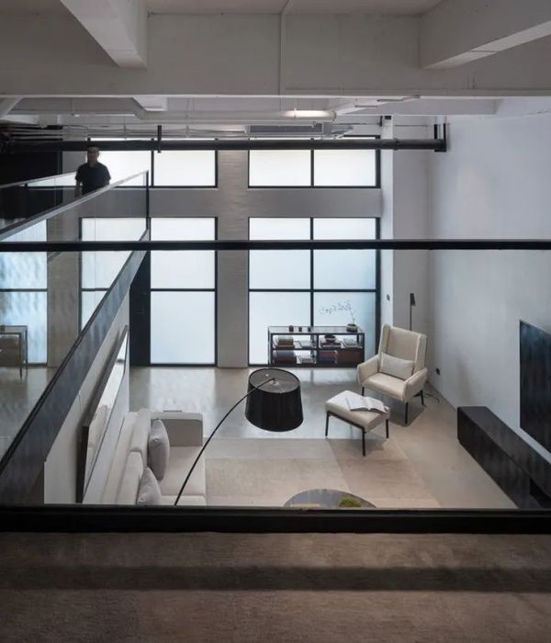Architects:Foster + Partners
Year :2022
Photographs :Nigel Young
City : København
Country : Denmark
@media (max-width: 767px) { :root { --mobile-product-width: calc((100vw - 92px) / 2); } .loading-products-container { grid-template-columns: repeat(auto-fill, var(--mobile-product-width)) !important; } .product-placeholder__image { height: var(--mobile-product-width) !important; width: var(--mobile-product-width) !important; } }
Ferring Pharmaceuticals A/S home in Copenhagen. The site occupies a pivotal waterfront position alongside the Øresund crossing, just north of Copenhagen International Airport. Bordered by predominantly low-rise development, the building affords fantastic views towards Malmö and the Swedish coast – where the company was founded.
The building sits on a large plinth which acts as the first line of defense against potential floods. The design integrates robust street furniture and resilient soft landscaping, which response to the harsh marine environment. The lightweight glass building ‘floats’ above, in contrast to the heavy plinth below. The six stacked floors and roof canopy cantilever out to further capture the surrounding views and generate self-shaded spaces on each floor. This also creates a dynamic atrium space inside the building.
The triangular architectural form is driven by the shape of the site, surrounded by water on all sides. At the heart of the building, the generous internal atrium incorporates a full-height wall with views towards Sweden, an entrance lobby, a restaurant, and a break-out space, as well as catered conference facilities and space for social events. The edges of the atrium have been designed to be used flexibly. Staff can easily and efficiently reconfigure these spaces, by moving seating and tables into different locations. Access to the floors above is via a feature staircase or glass lifts that further animate the atrium space.
Offices and laboratories – for quiet, individual work – are situated on the edges, to take advantage of the views and natural light, while more collaborative meeting spaces are located towards the center, overlooking the top-lit atrium and other social spaces creating a vibrant core of the building throughout each level.
The façade has a very strong horizontal emphasis, in consonance with the surrounding area’s low-rise urban fabric. The technical plant and building cores are incorporated into the cantilevering roof form, giving it a sleek profile. The geometry of the atrium roof is a form-found, glazed gridshell dome, reflecting the forces acting upon it, allowing for thin, lightweight structural members. Daylight streams into the interior spaces, creating an uplifting, light-filled workplace. Each triple-glazed panel has been cold bent to create the building’s striking glass dome.
▼项目更多图片
{{item.text_origin}}

