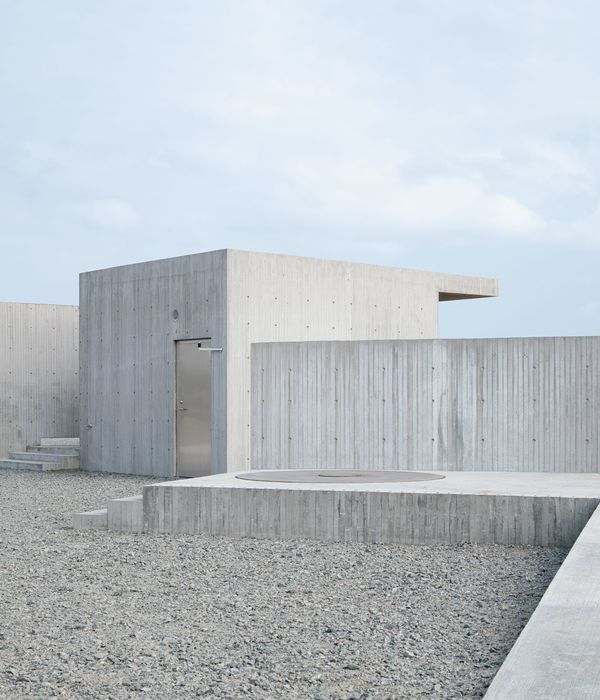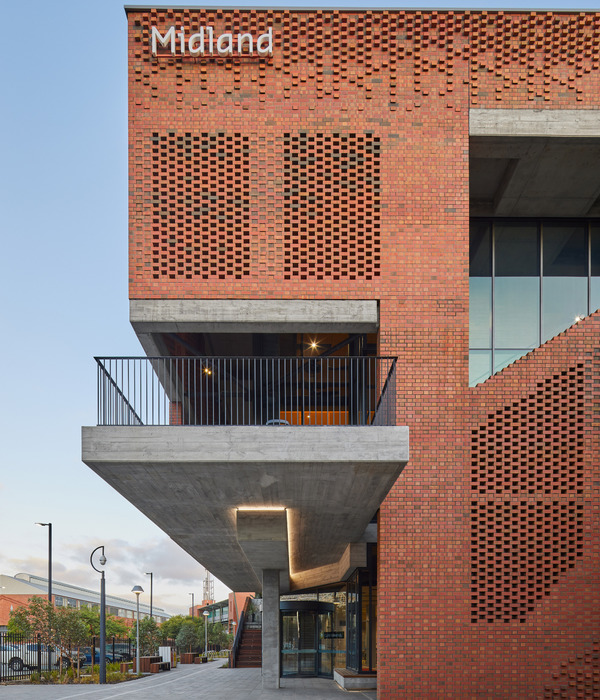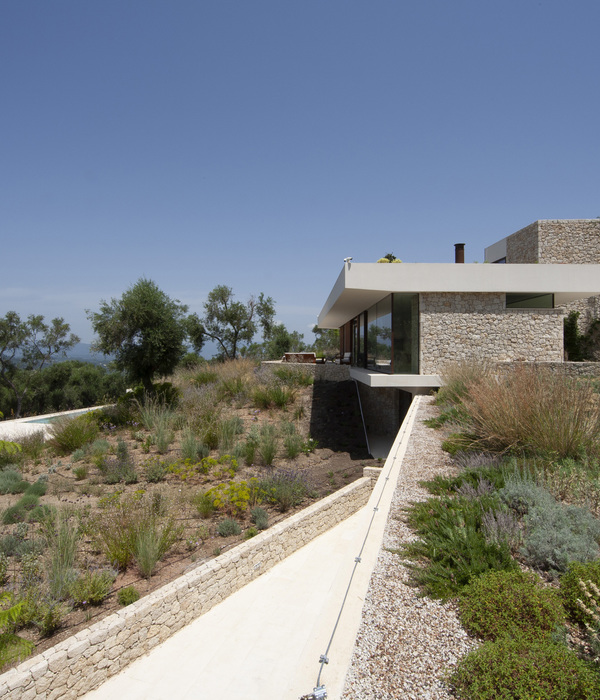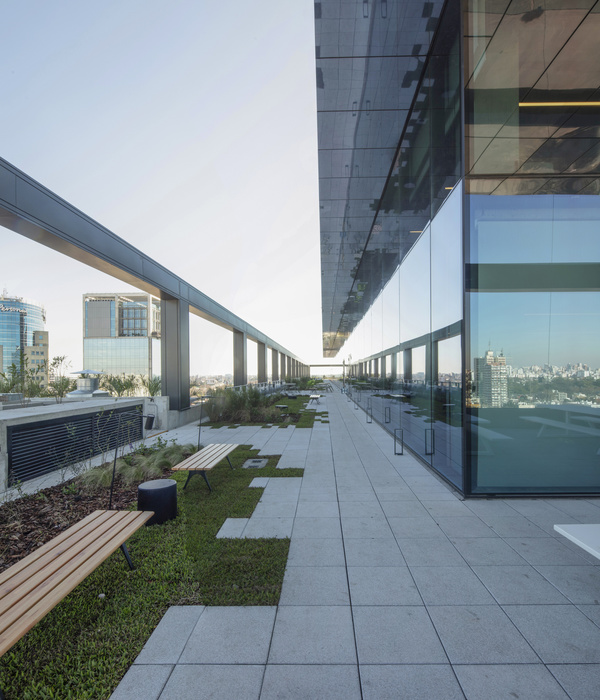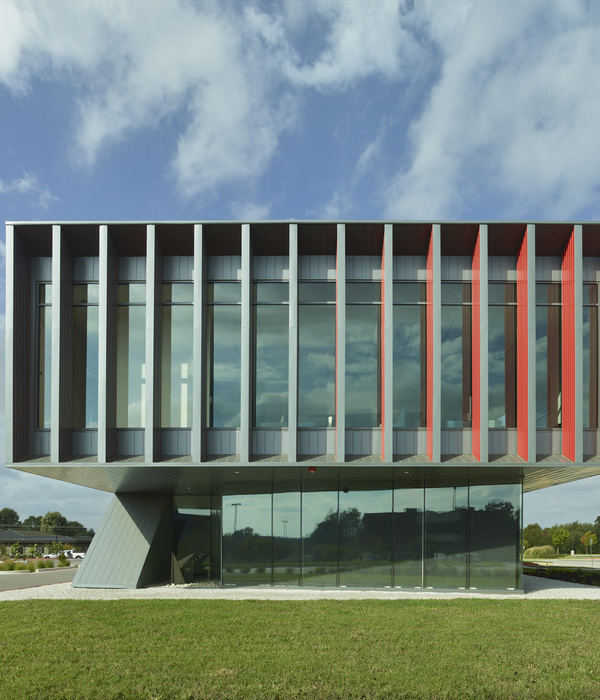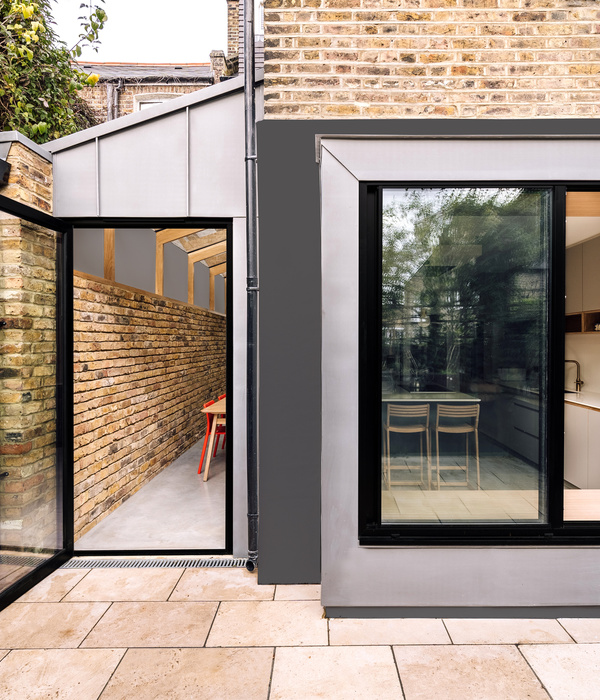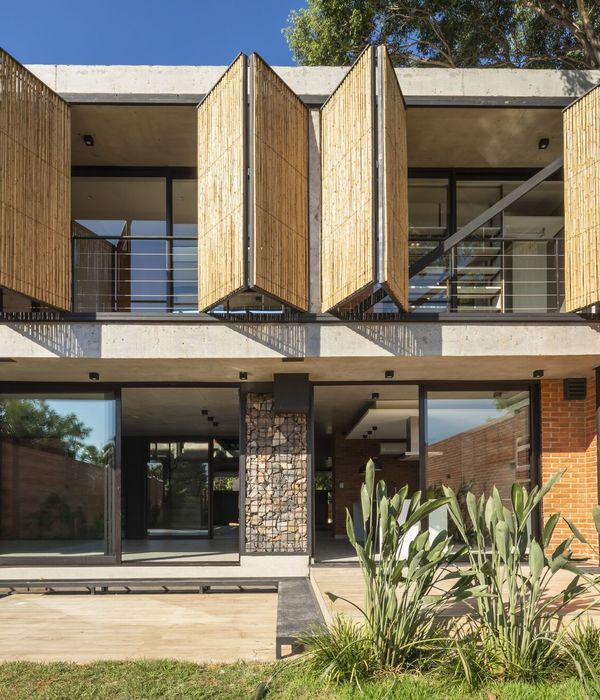- 设计方:Alain Carle Architecte
- 位置:加拿大
- 分类:居住建筑
- 内容:实景照片
- 图片来源:Adrien Williams
- 图片:24张
- 摄影师:Adrien Williams
Canadian lake landscape residence
设计方:Alain Carle Architecte
位置:加拿大
分类:居住建筑
内容:实景照片
图片来源:Adrien Williams
图片:24张
摄影师:Adrien Williams
该项目受制于项目地址的特殊形态:坐落在湖岸边。这样的地址使建筑师们能够在设计工作中迸发更多感性方面的灵感。该地址深度较为狭窄,给设计师们提出了难题和约束(这是由于地址位于湖泊、河流、大街附近等)。因此可建设的面积就显得狭窄和不规则,但是这样的结构也为设计师们提供了一个机会:一个设计非传统住宅项目的机会。布局上的困难,也促使了设计师们与业主积极沟通,尤其是在呈现概念设计阶段,这种沟通极为重要,因为通过沟通,才可以确定最终的理想化模式。
因此该项目经历了漫长的酝酿过程,复杂的集合结构小心翼翼的呈现在现场地址上,对地址的某些数据和结果经过了再三的确认才最终实施。最终的方案,阻塞了建筑与街道的联系,同时扩大了住宅和街道方向上湖泊景色的视图效果,更多的将人们的视线轨迹引向附近的湖泊。
译者: 蝈蝈
The contextual constraint of this project, located on a lakeshore, enabled us to pursue the exploration of the possibilities of work geared to perceptual considerations. Narrow in depth, the site presented several setback constraints (next to a lake, stream, street, etc.). The buildable area was therefore somewhat narrow and irregular, which nonetheless offered the opportunity to design a project outside the typical precepts of “stylish” residences. The difficulty with respect to layout also facilitated discussions with the owners during the presentation of the concept, because there could be no question here of an idealized form. On the contrary, the site imposed a non-premeditated conceptual approach, anchored in the possible rather than what was there.
The project therefore followed a long gestation process, in which the geometrical complexity was scrupulously validated in situ to confirm or reject certain data regarding the perceptual quality that would result. This essentially involved blocking the relationship with the street while enhancing the view of the lake, both from inside the residence and from the street, by leaving sight lines to past places marking the trails taken by the log drivers along the lake.
加拿大湖泊风景住宅外部实景图
加拿大湖泊风景住宅外部侧面实景图
加拿大湖泊风景住宅外部局部实景图
加拿大湖泊风景住宅外部背面实景图
加拿大湖泊风景住宅外部门口实景图
加拿大湖泊风景住宅内部实景图
加拿大湖泊风景住宅内部房间实景图
加拿大湖泊风景住宅内部楼梯实景图
加拿大湖泊风景住宅内部厨房实景图
加拿大湖泊风景住宅总平面图
加拿大湖泊风景住宅模型图
加拿大湖泊风景住宅屋顶平面图
加拿大湖泊风景住宅地下室平面图
加拿大湖泊风景住宅二层平面图
加拿大湖泊风景住宅正面图
加拿大湖泊风景住宅分析图
{{item.text_origin}}


