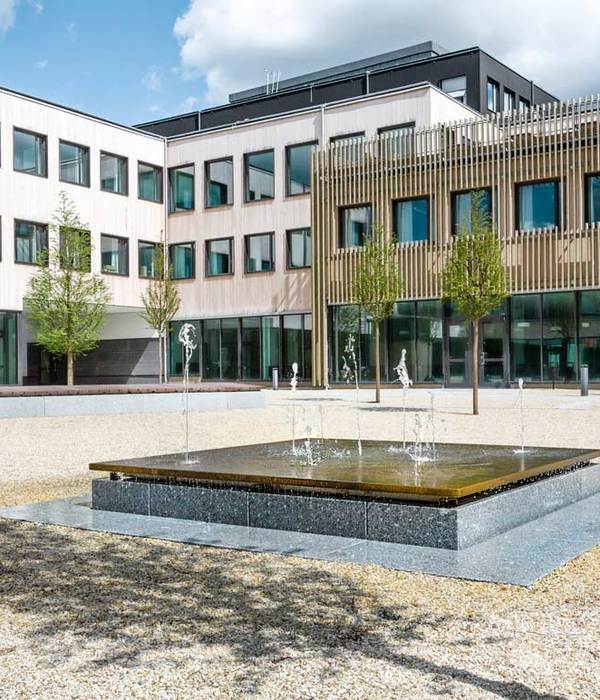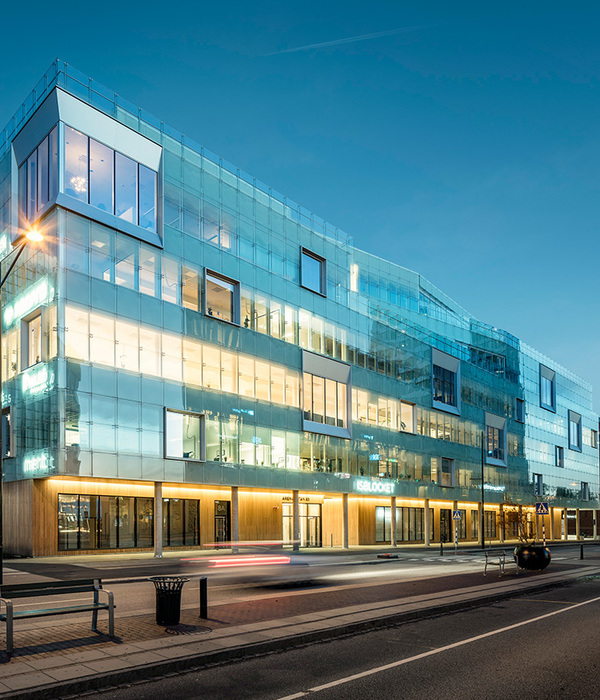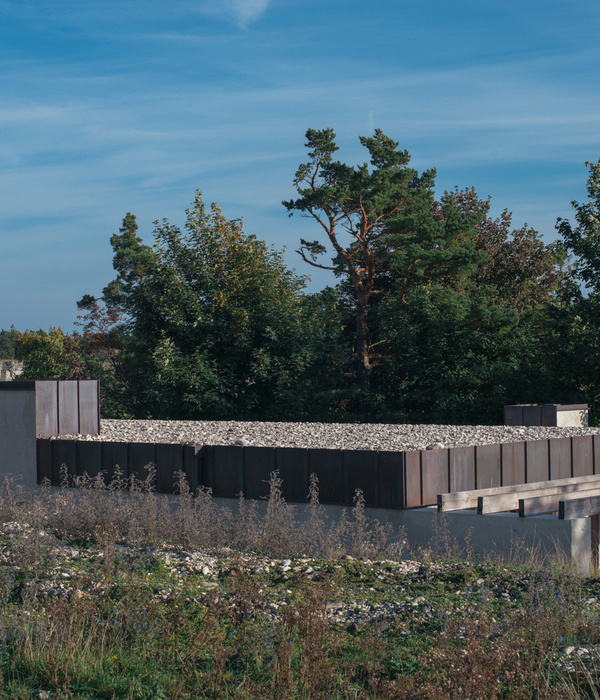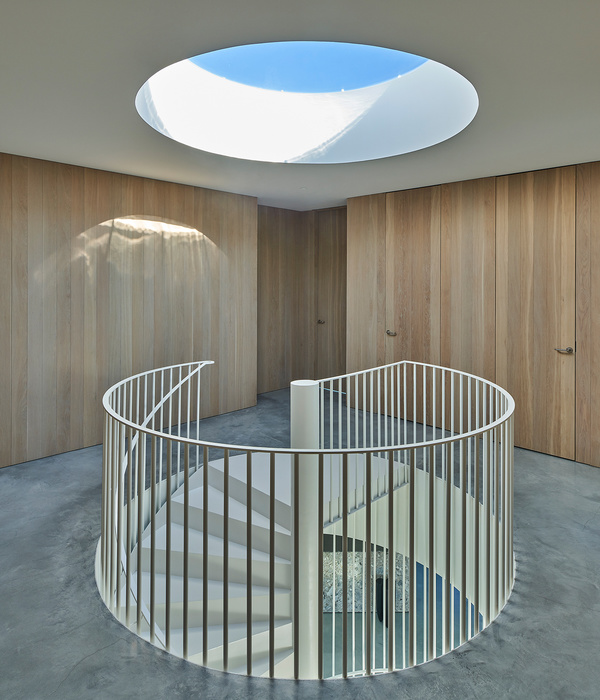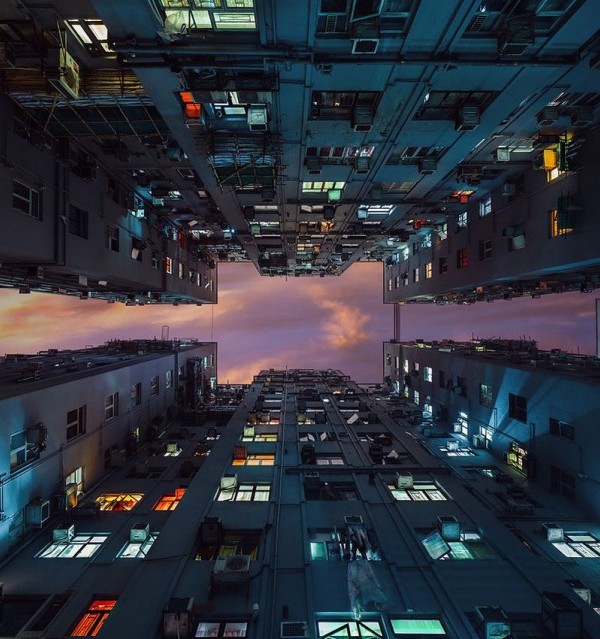Norway Spikerverket Office Headquarters
设计方:MAD arkitekter
位置:挪威 奥斯陆
分类:办公建筑
内容:实景照片
图片:19张
这是由MAD arkitekter为埃格蒙特媒体集团设计的Spikerverket办公总部,位于旧工业区。该项目所在区域,名为spikerverket,过去曾是生产铁钉的工厂。位于奥斯陆Nydalen区。Nydalen山谷从工业区转型为商业,住宅和教育区,成为Aker河流经附近的焦点区。
设计概念是对边界进行重组。在西部,设计师在传统住宅区和花园区新增了一个公园。在东部,则将新的建筑与现有建筑物相对齐,从而形成一条平行于Aker河的街道。该项目连接了各具特色的东面和西面,将一条新的生活带融入到旧工业景观中。自然与城市之间的边界是铰接在建筑体块中,成为一条曲折的几何线缝。沿着接缝,建筑在商业和住宅之间实现了功能变换,办事处面向街道,而住宅面向公园。
译者:筑龙网 艾比
The architects at MAD have mended a seam in a previous industrial area and created a new, Norwegian HQ for media conglomerate, Egmont, where communication and identity are at the fore.The project area, known as Spikerverket, was previously a factory that produced nails. It is located in an area called Nydalen in Oslo. The valley of Nydalen has undergone a transformation from an industrial area to a commercial, residential and educational zone with focus on the river Aker that flows through the neighbourhood.
Aker River is one of Oslo’s main recreational axes and serves to link Nydalen to the rest of Oslo. When asked to design an urban area to replace the nail factory, MAD set themselves the paradoxical challenge of injecting both urban vivacity and verdant nature into the previously grey belt. The plan concept is a re-composition of a border. To the west, MAD added a park to an area of traditional housing and gardens. To the east, by aligning the new volumes to existing buildings, a street is formed, parallel to the river Aker.
The project expands the seam between the two characteristic sides to the east and west, sewing a strip of new life into a previous industrial landscape. The boundary between nature and town is articulated in the building volume as a snake or a geometrically winding seam. Along the seam, the building function alternates between commercial and residential, with offices towards the street and housing towards the park. In the spaces between the twists of the seam new public areas unfold – urban plazas towards the street and verdant gardens towards the park.The entire development has a green roof which slopes in response to the gradient of the terrain and gives the desired height towards the contrasting situations of the park and the street. The sloping roof line is continuous between the individual volumes of the snake, resulting in a fluid volumetric composition.
挪威Spikerverket办公总部外部实景图
挪威Spikerverket办公总部外部夜景实景图
挪威Spikerverket办公总部内部实景图
挪威Spikerverket办公总部模型图
{{item.text_origin}}

