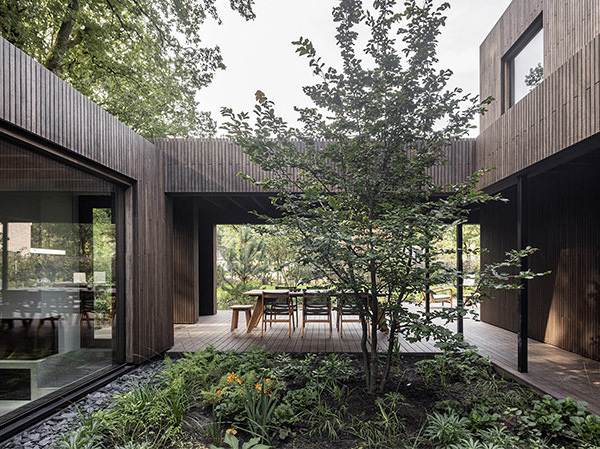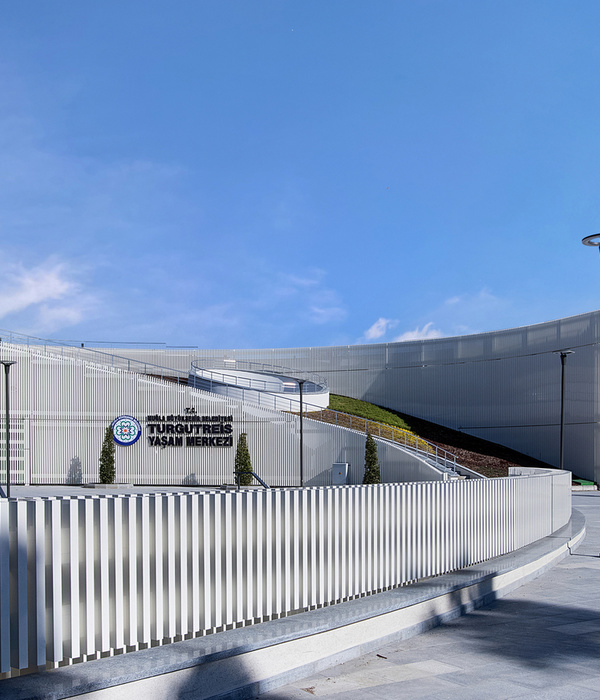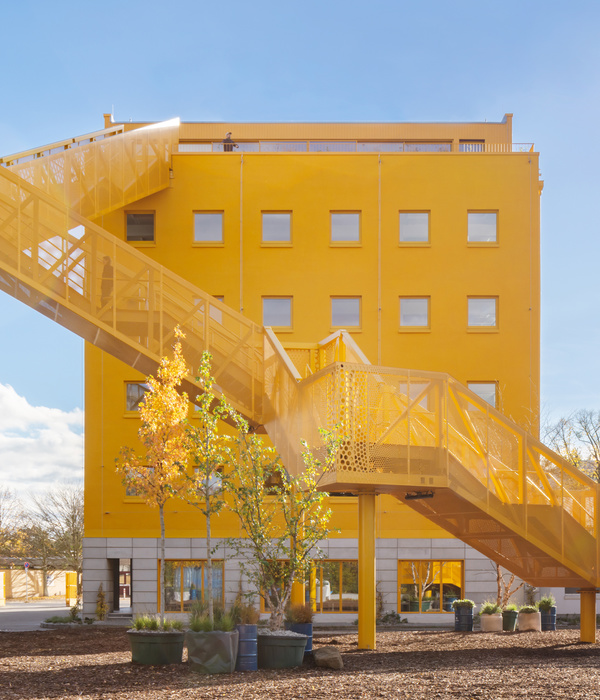Architects:Atelje O
Area :210 m²
Year :2021
Photographs :Martin Brusewitz
Builder :VisBygg AB
Textile : Ateljé Malena
Execution Drawings : Skälsö Arkitekter
City : Gotland
Country : Sweden
Bunker 319 is a remain from Swedish military activities on Northern Gotland, a hidden eagle’s nest with a squinting window shutter toward the Baltic Sea. The project of Bunker 319 originated in the office of Skälsö Arkitekter and was later executed in the newly formed atelier of Ateljé Ö. The work of converting the bunker and creating new spaces for the site has transformed it into that dream of a true island summer oasis.
The addition, sunken into the barren gravel landscape behind the bunker, frames the terraced exterior space between the buildings and the bunker. The flat roofs are camouflaged by the rocks that fall onto the roofs, down along the gables, and into the courtyard.
The façade with its custom-rendered surface and raw wooden pillars sit nicely next to low pine trees and the desaturated palette of the surroundings. The grey tone of the landscape continues into the house where carefully placed chunks of local stone are cast into the concrete floor. Golden pine cladding walls define the atmosphere of the interior.
The shape of the plan plays freely under the perfect rectangular roofs. The program is spread across the site and the design of the gap spaces interweaves new with old, outdoor with indoor, and the nature with the built.
▼项目更多图片
{{item.text_origin}}












