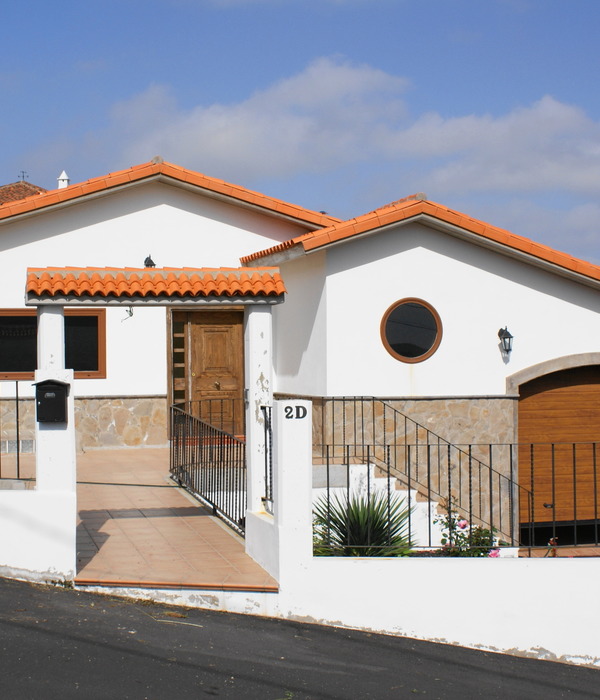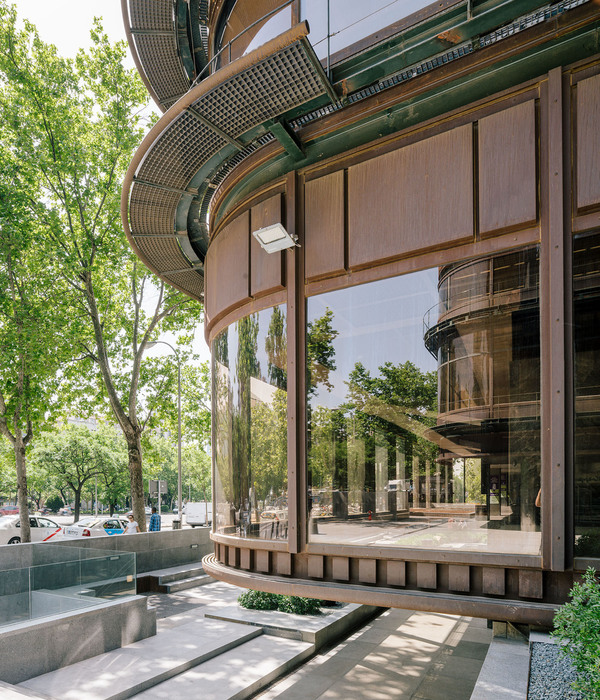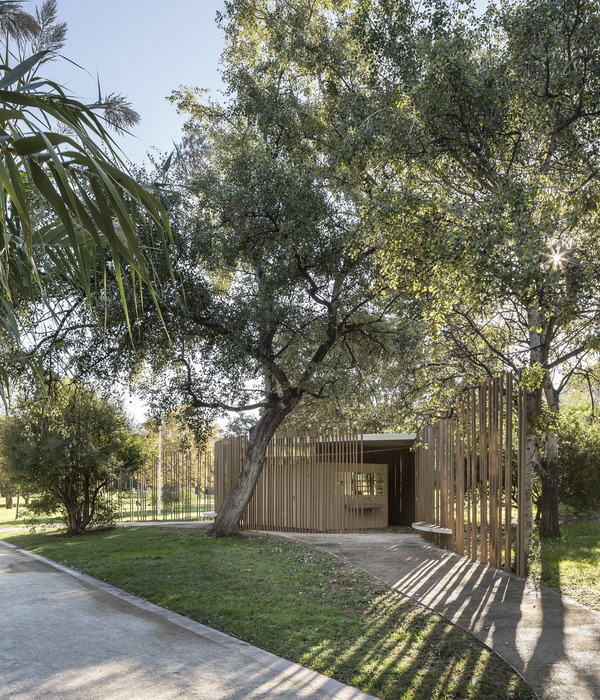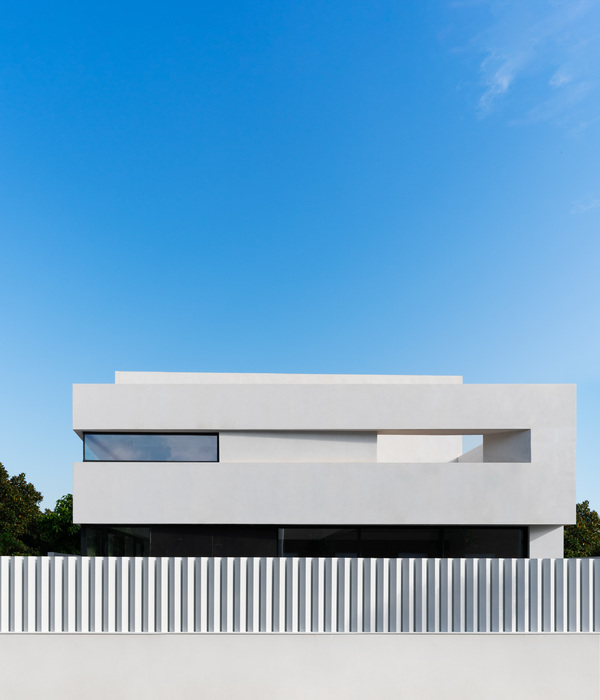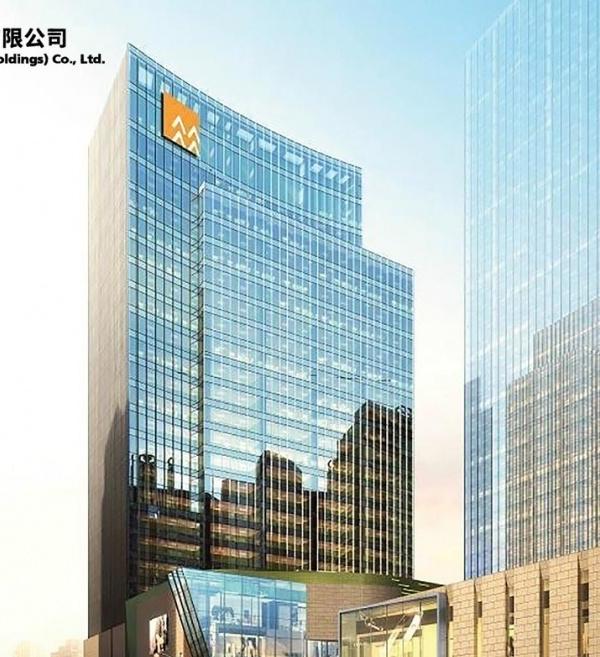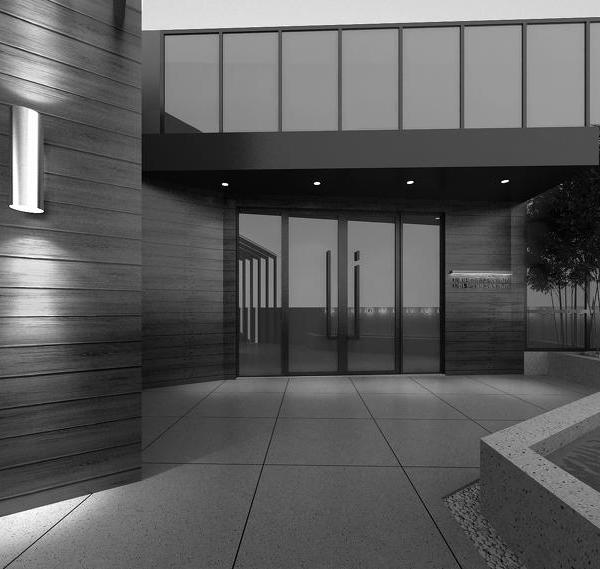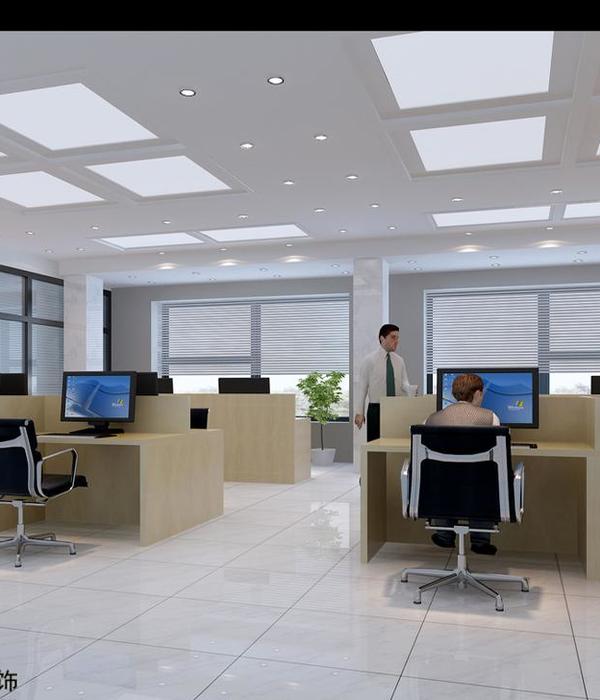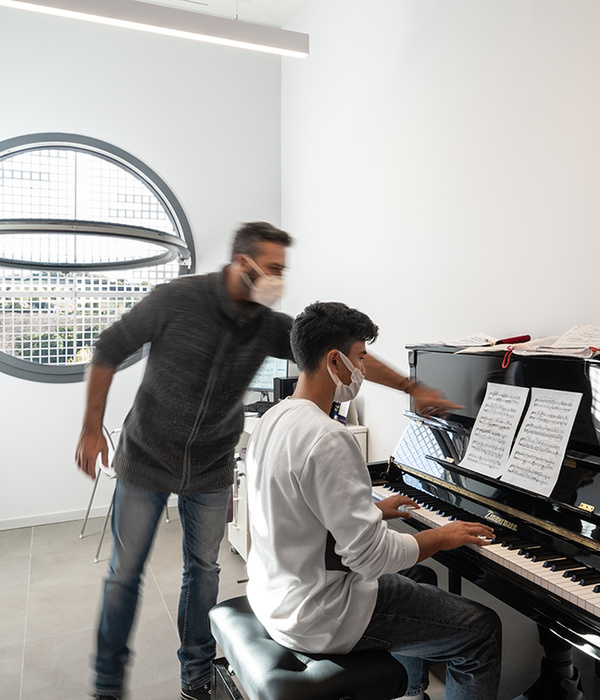本项目位于林堡省,其所在的住宅绿地由一块前军事用地改造而成。这片绿地拥有 43 块宽敞的地块,坐落在树木繁茂的环境中,同时尽可能地保留了现有的道路网络和绿化结构。最终形成了一个宁静、宽敞、绿意盎然的高品质住宅区。
In Limburg, a former military terrain has been transformed into a residential park area. This green space houses 43 spacious plots nestled in a wooded environment, while preserving the existing road network and green structure as much as possible. The result is a high-quality residential area that offers tranquility, space, and lush surroundings.
▼项目概览,overview of the project © Tim Van de Velde
住宅内五个相互联系的体块的位置和大小各有不同,创造了多样化的建筑外观。外立面和顶篷采用竹子制成,简约的细节设计使建筑更具雕塑感。花园根据住宅的体量和立面开口量身定制,它的精心设计使建筑、室内和景观和谐交融,也使室外空间更为完整。
▼住宅内的五个交织体块,the five interconnected volumes of the villa © i29 architects
The five interconnected volumes of the villa differ in size and positioning, creating a diverse exterior appearance from all sides. The consistent minimalist detailing of the facades and canopy in clip bamboo amplifies the sculptural quality of the structure. The garden design complements the carefully crafted outdoor space, tailored to the villa’s volume and facade openings, completing a harmonious interplay of architecture, interior, and landscape.
▼室外景观,the outdoor landscape © Tim Van de Velde
▼室外绿树环绕,surrounded by lush trees © Tim Van de Velde
Open park住宅的设计细致地考虑了环境的多样性。树木的交织,不同的标高和狭长的视野景象创造了一个多样化的居住体验。不同于单一外部体快的零散排布,位于一层的居住空间平铺开来,形成了室内的连接空间。光线在白天缓缓流过室内空间,照亮了不同的区域但偶尔也会在一天的晚些时候回到特定位置。中庭的设计提供了空气对流,光照和半室外空间,同时也强调了整个一层布局向中心凝聚的特征。这一连接模糊了室内和室外的边界,强化并拉长了居住者的视野。
The design of the open park villa is meticulously tailored to the diversity of the environment. The interplay of greenery, varied ground levels, and long sightline creates a diverse living experience. The spread-out living floorplan on the ground floor forms as one connective space in the interior, unlike the fragmented uniformity of a single compact exterior volume. This design generates a multitude of experiences within the interior. Light shifts throughout the day, illuminating different areas but occasionally returning to certain spots later in the day. The integration of a central patio enhances the cohesion of the entire ground floor layout, providing air, light, and space. This connection blurs the lines between indoor and outdoor, intensifying sightlines and elongating them. Varying ceiling heights and finishes within the rooms clearly delineate distinct areas and functions within the house. Each space has its own ceiling height and finish. The living area is sunken into the landscape, constantly altering the perspective of the occupants and enriching the spatial experience.
▼从室外看零散体块的排布,the fragmented uniformity of a single compact exterior volume © Tim Van de Velde
▼位于中心的中庭,the central courtyard © Tim Van de Velde
▼中庭连接各个空间,the central courtyard connects each space © Tim Van de Velde
▼中庭提供空气对流和光照,the central courtyard provides air flow and light © Tim Van de Velde
定制的家具和嵌入式壁橱提升了室内空间的质感。设计师采用了丰富的材料,如油浸橡木板、连续水泥地板、Grigio Alpi 天然石材基底的元素和楼梯。入口、厨房、起居室和休息室的橱柜采用处理过的油浸深色橡木饰面,而浴室和步入式走廊的橱柜则采用浅色橡木饰面。浴室和一层办公室的开放式天花板刷成白色,搭配浅色橡木橱柜。客厅、一层休息室和楼上卧室的开放式天花板使用了天然杉木。厨房和浴室采用封闭式天花板。入口处的厕所空间由砖砌成,并用石灰水粉刷。
Custom-made furniture and built-in closets emphasize the interior’s quality. Rich materials such as oak wood panels in oil, a continuous cement floor, and Grigio Alpi natural stone base elements and staircase are utilized. Cabinets in the entrance, kitchen, living room, and lounge feature dark-oil-treated oak veneer, while those in the bathroom and walk-in hallway are in light oak veneer. In the bathroom and ground floor office, the open ceilings are painted white, paired with light oak cabinets. Natural fir wood is used for the open ceilings in the living room, ground floor lounge, and bedrooms upstairs. The kitchen and bathroom have closed ceilings. The toilet space in the entrance is constructed in brick with a lime wash finish.
▼采用定制家具的客厅,using custom-made furniture in living room © Tim Van de Velde
▼厨房采用深色橡木饰面,using dark-oil-treated oak veneer in kitchen © Tim Van de Velde
▼定制的家具和嵌入式壁橱,custom-made furniture and built-in closets © Tim Van de Velde
▼采用连续水泥地板的走廊,using continues cement floor in corridor © Tim Van de Velde
▼楼上卧室的开放式天花板,the open ceilings in the bedroom upstairs © Tim Van de Velde
▼浴室采用浅色橡木,using light oak veneer in bathroom © Tim Van de Velde
▼采用浅色橡木饰面的浴室,light oak veneer using in bathroom © Tim Van de Velde
▼二层平面,first floor plan © i29 architects
▼南立面,south elevation © i29 architects
▼西立面,west elevation © i29 architects
▼东立面,east elevation © i29 architects
▼北立面,north elevation © i29 architects
▼剖面1,section 1 © i29 architects
▼剖面2,section 2 © i29 architects
▼剖面3,section 3 © i29 architects
Client: Privé Architecture and Interior design: i29 architects Pre-liminary design i.c.w. Werkstatt Contractor: Aannemersbedrijf Haex B.V. Structural Engineer: Vissers & Vissers B.V. Landscaping: ontwerp Frank Heijligers, uitvoering Rens Stabel Tuinen Facade cladding: GRADwood en A-wood Window Frames: Platowood Fraké door Timmerfabriek Herman van den Brink Furniture entrance and kitchen: Eginstill Carpenter remaining firniture: Luc Schoenmakers Natural stone: Meuwissen natuursteen B.V. Installations advisor: Smart Bouwexperts Installations contractor: DenJ Installatiebureau B.V. Electra contractor: Steijvers Electro Copyright images: Tim Van de Velde
{{item.text_origin}}

