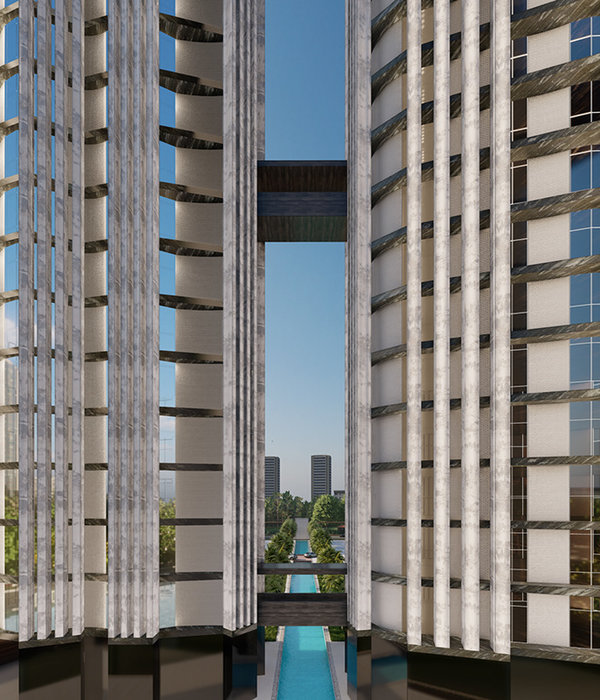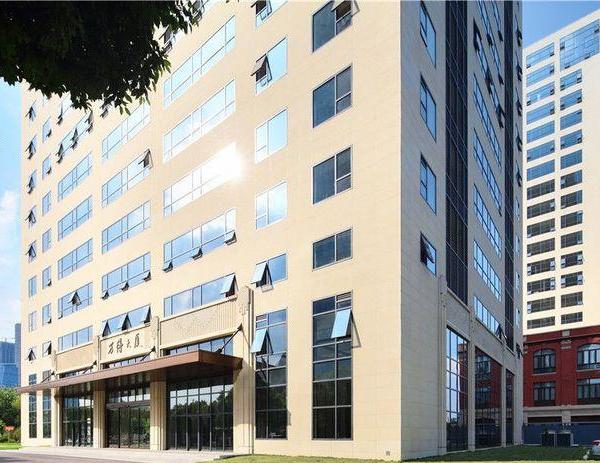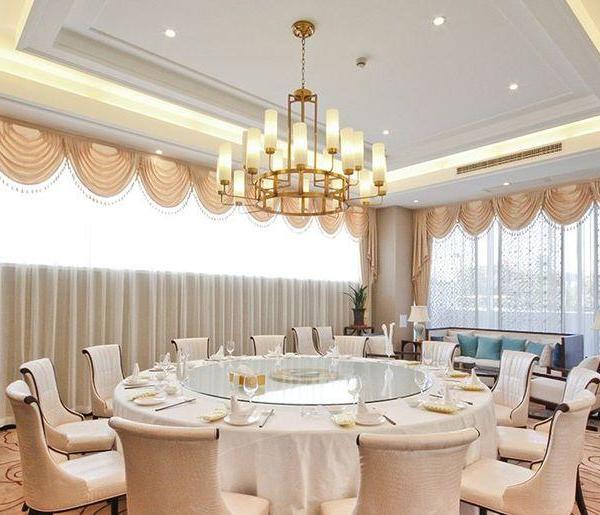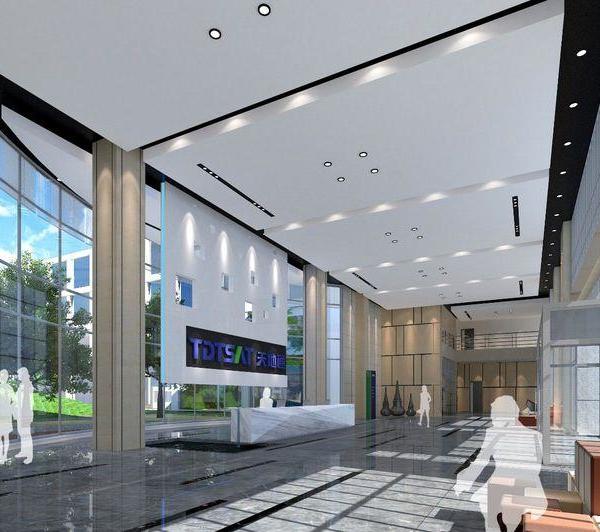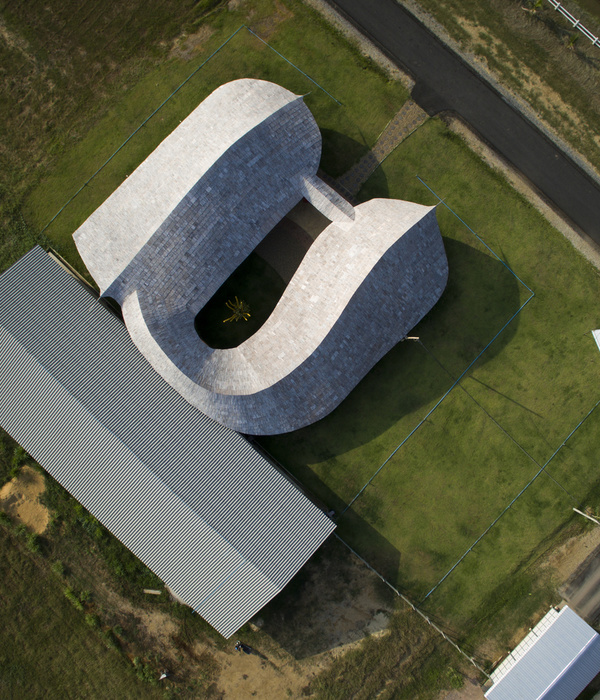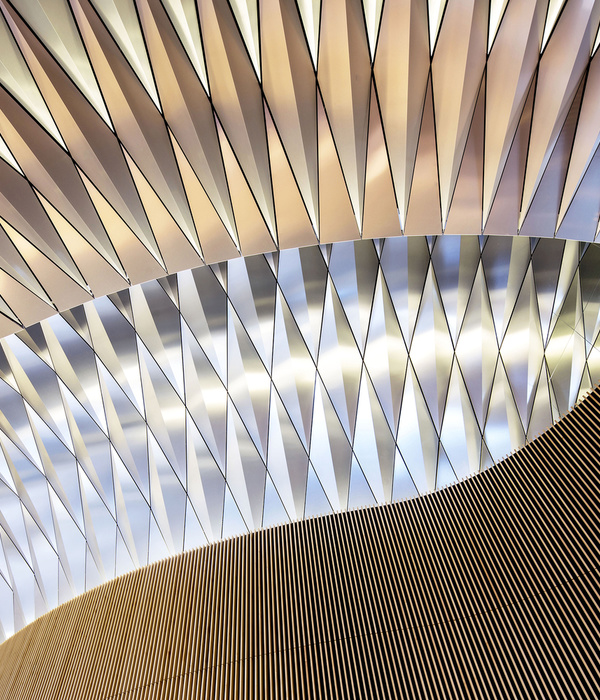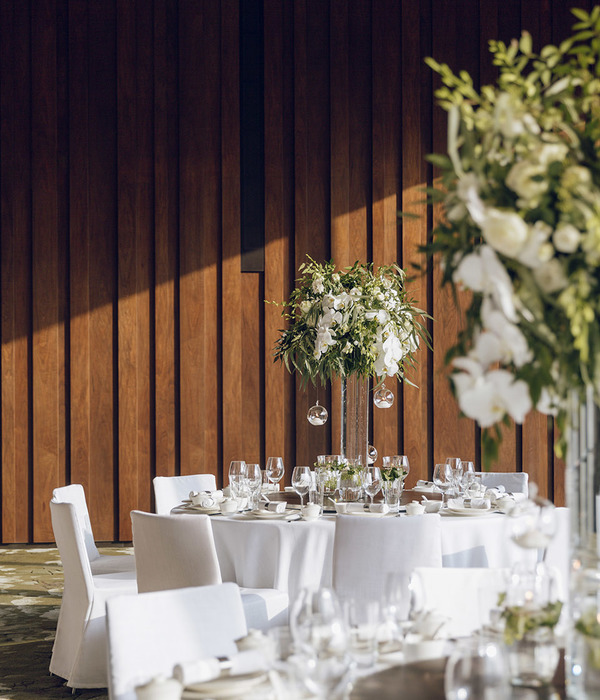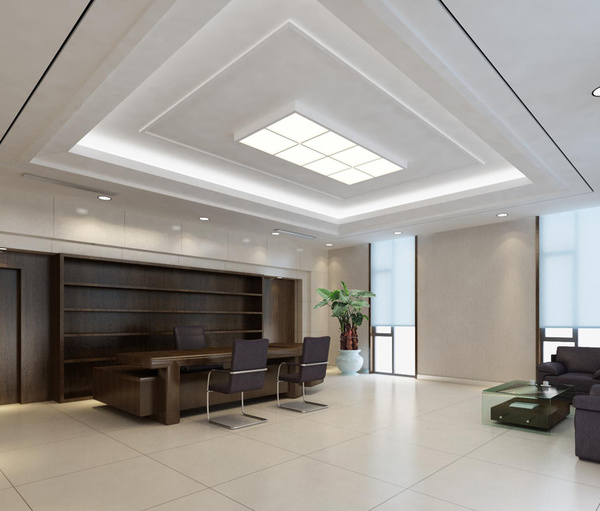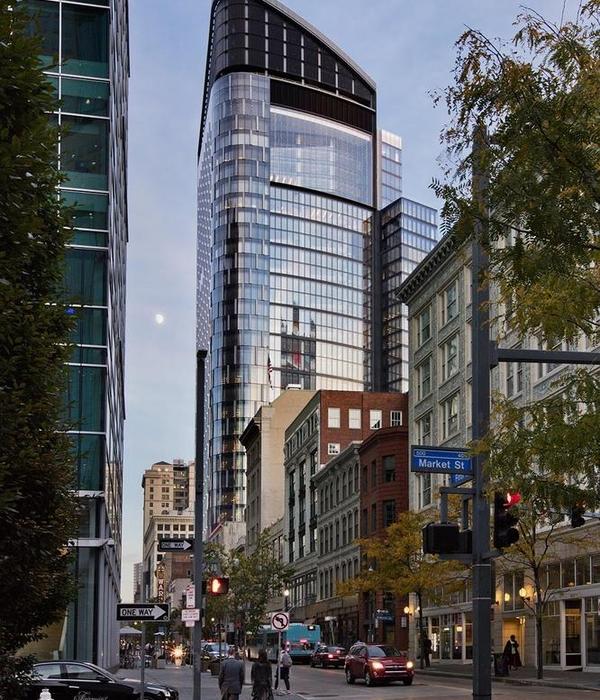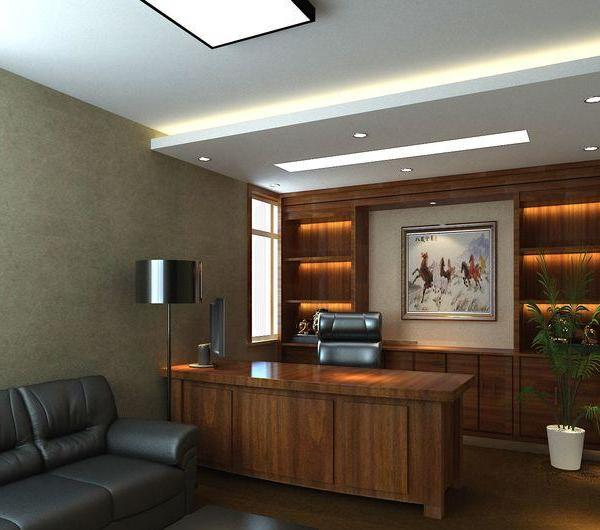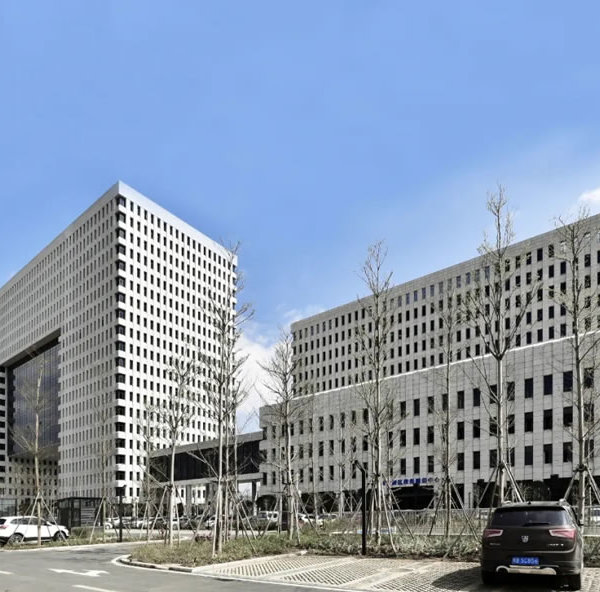诺贝尔别墅 | 白色简约中的自然光影游戏

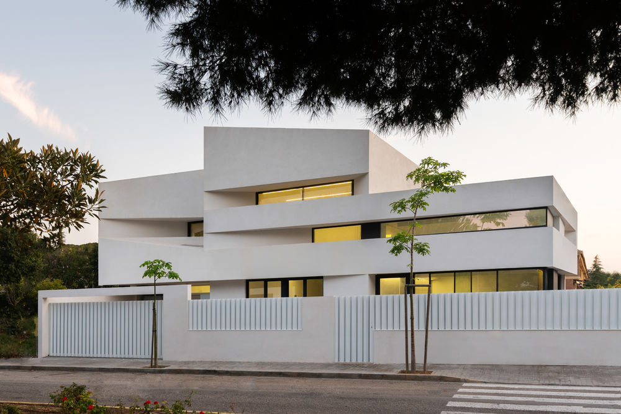
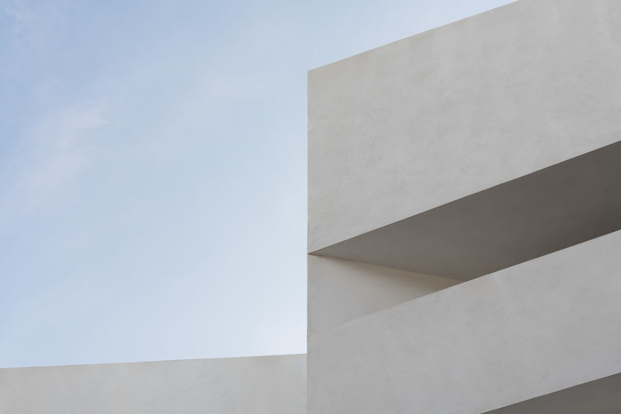
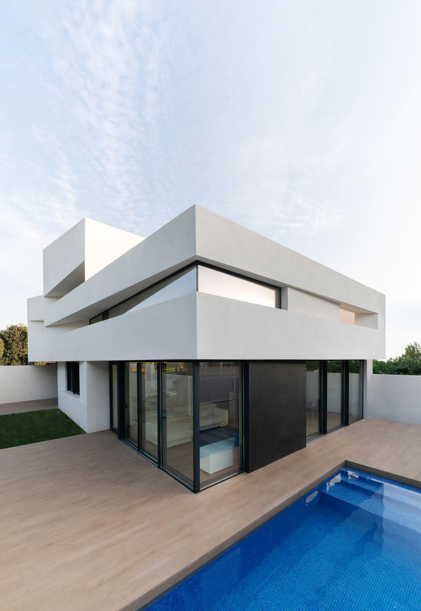

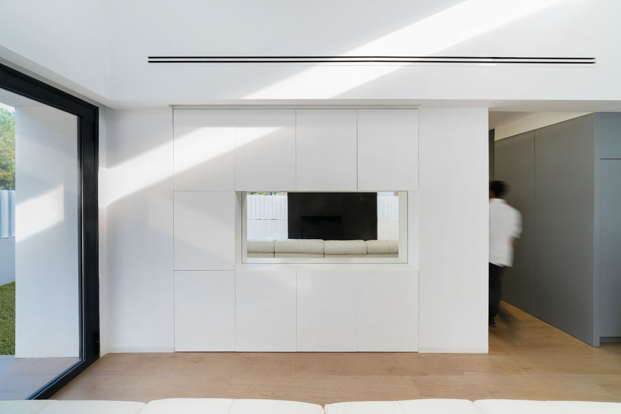
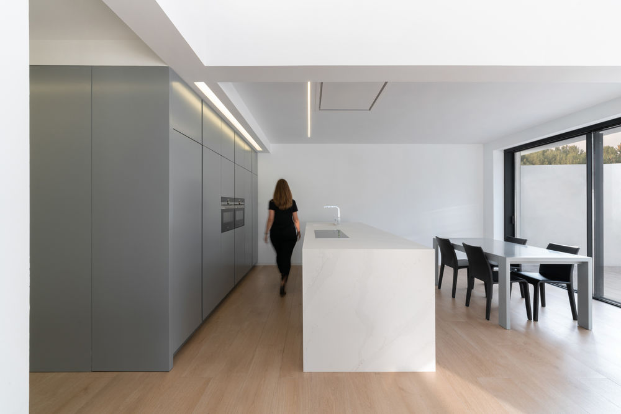
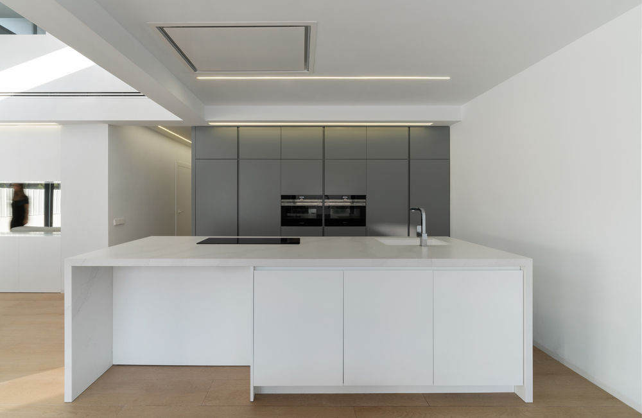
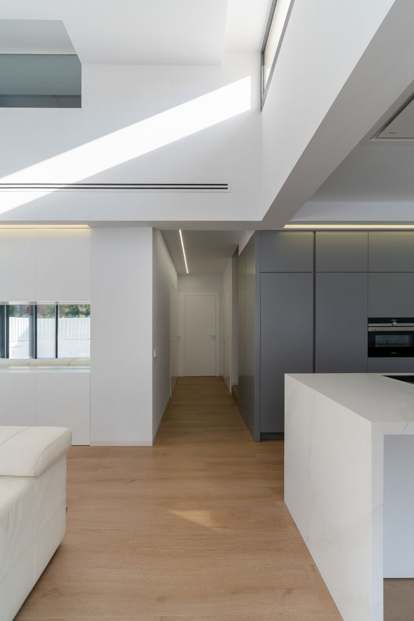
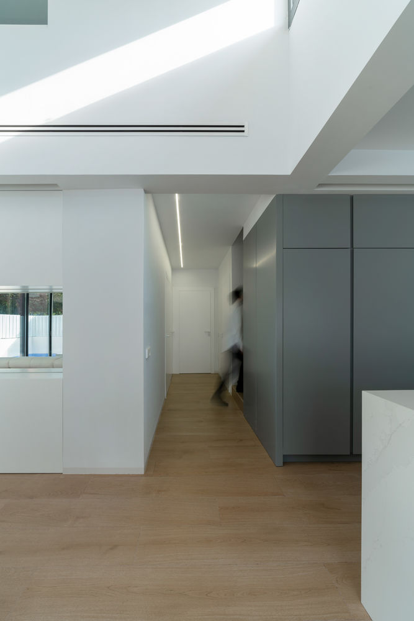
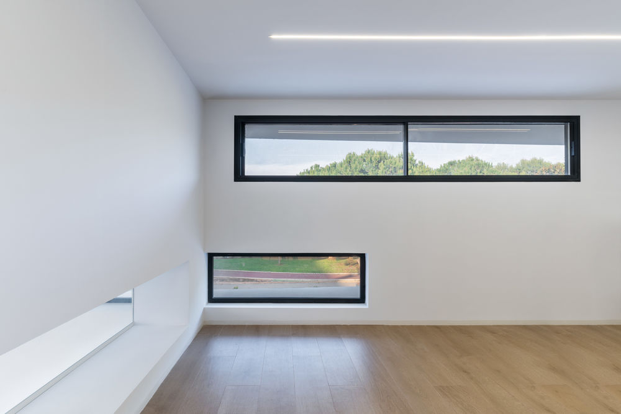
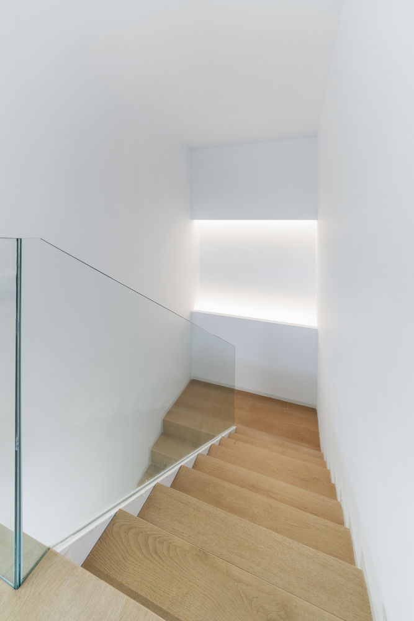

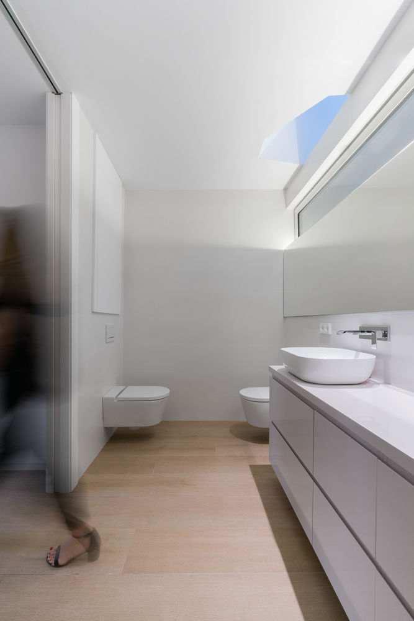

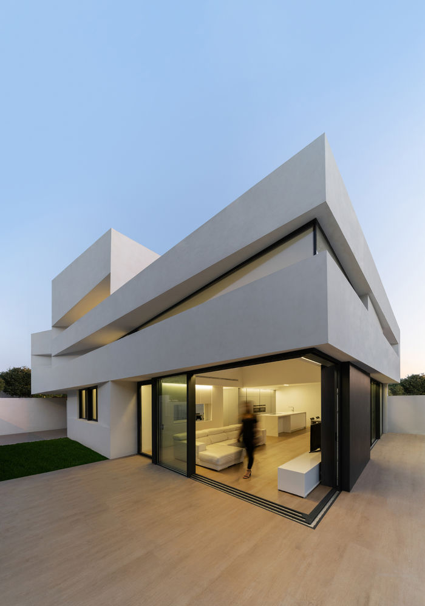
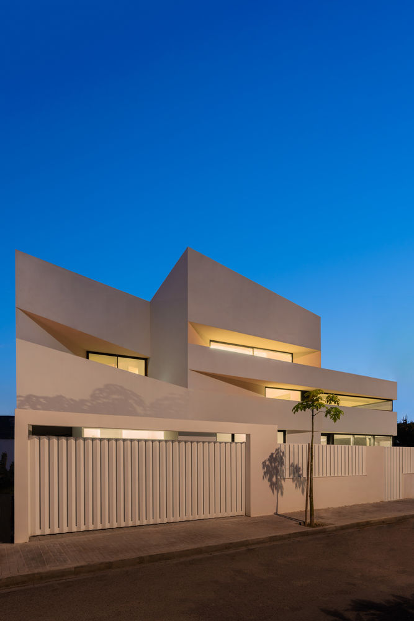
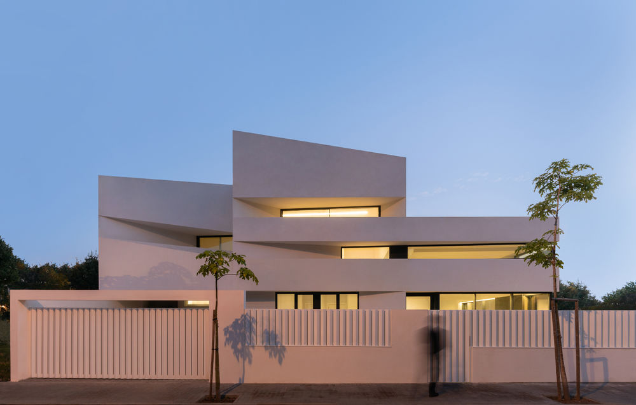
A corner plot, slightly sloped and located opposite the original riverbed of the Turia River´s green area is our point of reference for this project.
The house is constructed while keeping the following premises in mind: to create a structure that appears to be larger than what is allowed according to building legislation; to create an ambiguous relationship between the structures, spaces, and the number of interior levels; to make natural illumination the protagonist of the structure, letting it play the major role in the construction of the interior spaces.
To achieve all of the above, three structures are built. Their differing elevations are connected by façade trays and mirror the slope of the street, and they are designed to create shadows that will give depth to the façade while protecting its hollows and spaces from the sun´s effects.
These spaces originate from the corners of the structures and act as hinges to create a slight turn, becoming perpendicular to the side street.
The system of trays extends along the façade at different levels, thereby integrating all of the spaces in the house. From this system, the user can see the green area of the riverbed from various interior positions, whether the user is standing up, sitting down, or even lying on the bed.
The one and a half altitudes of the day area allow the southern light to enter this space through the ceiling above the kitchen, creating an almost zenithal light streaming in from its storage space above. The feeling of continuity in the interior-exterior pavement is created by placing large windows whose minimalist window panes connect the interior with the pool area.
The three bathrooms all possess natural light coming in through skylights (one of them is placed at a double altitude above the bathtub, therefore allowing the light to fall directly upon the person as if it were water).
The bedrooms are on the Ground Floor for more practical reasons, and the master bedroom is a suite with a walk in closet and an adjoining bathroom, illuminated from above from a private patio.
The Upper Floor is for secondary use, with a bedroom and a Recreation room. From the staircase and its double height, there are exterior views of the trees and interior views of the living room below.
A house whose complex exterior form and shape—created by its white purity- comes in subtle contrast with the organized simplicity of the interior spaces, whose use of wood adds warmth, and where natural light is the main material of construction.



