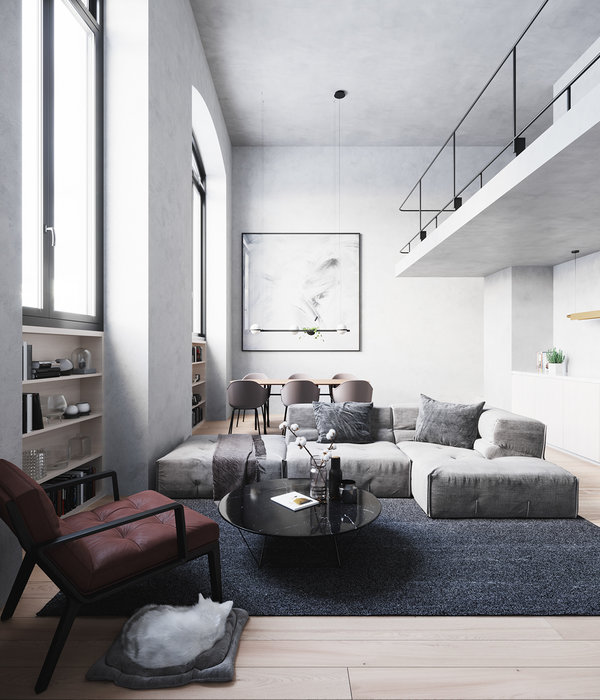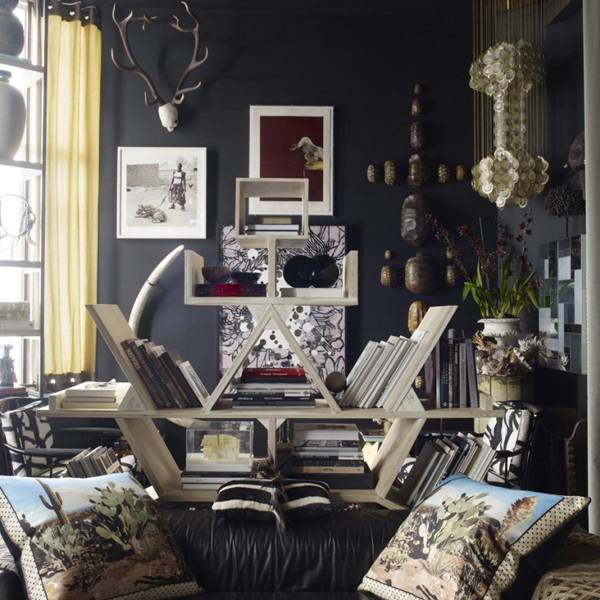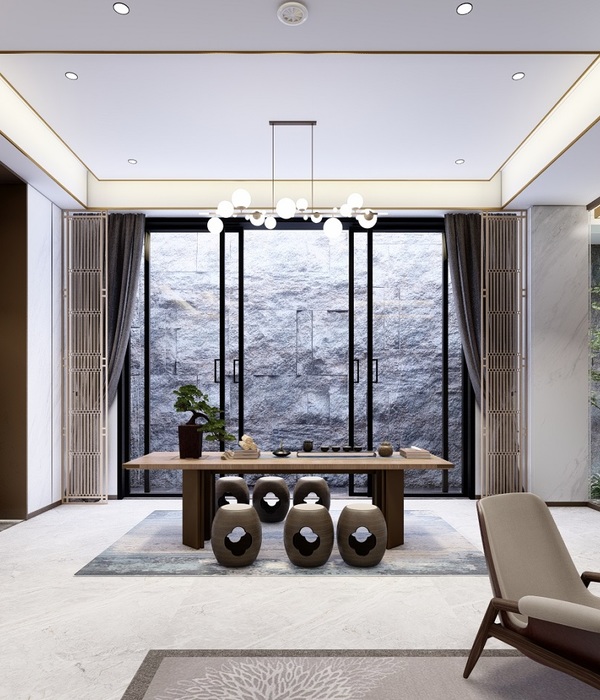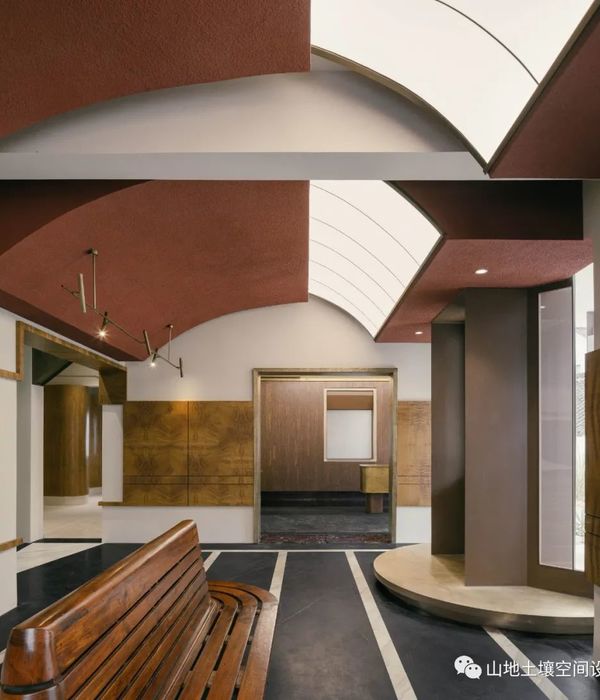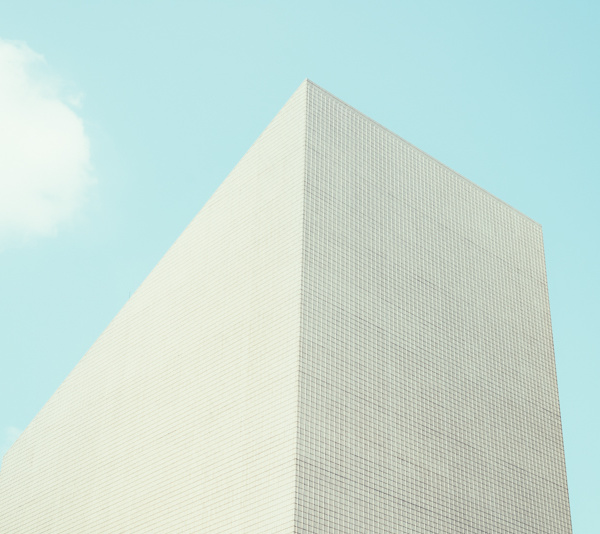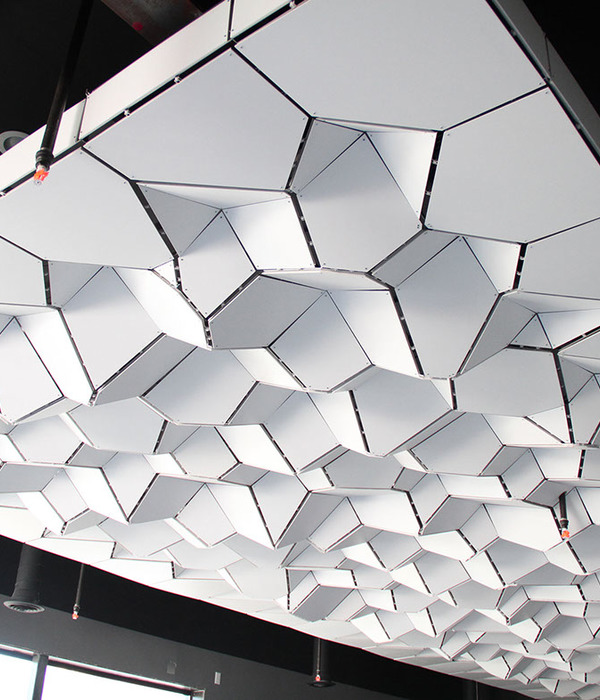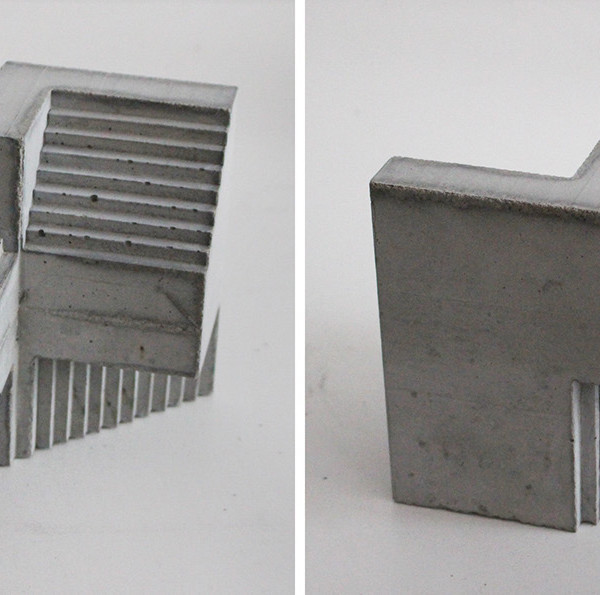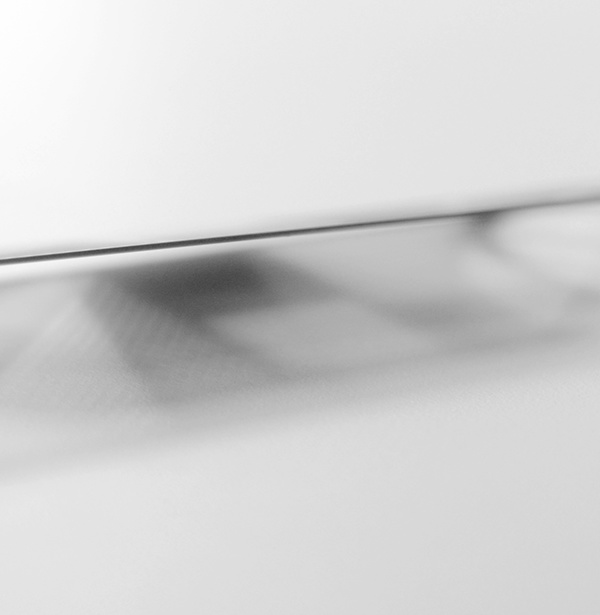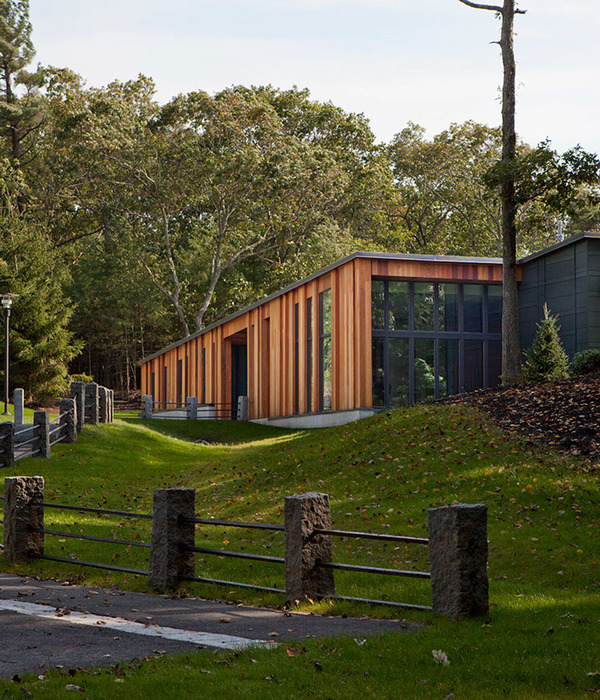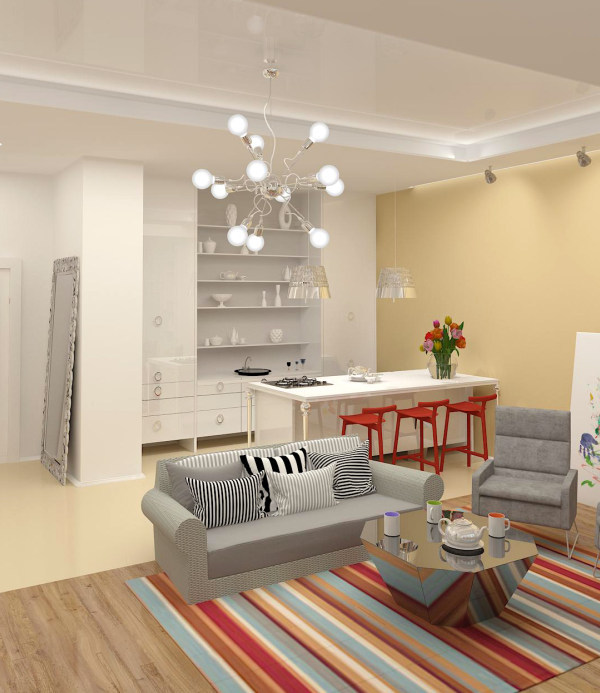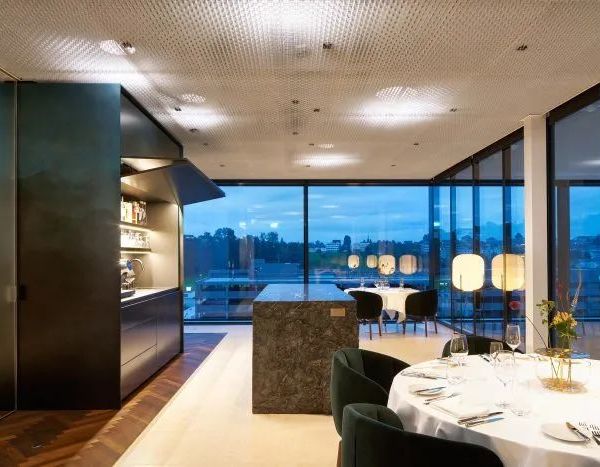- 项目名称:美国匹兹堡PNC广场大厦
- 设计方:Gensler国际
- 位置:美国匹兹堡
- 委托方:The PNC Financial Services Group,Inc.
- 承包方:PJ Dick
America Pittsburgh PNC Plaza Building
设计方:Gensler国际
位置:美国
分类:办公建筑
内容:实景照片
承包方:PJ Dick
委托方:The PNC Financial Services Group, Inc.
图片:24张
这是由Gensler设计的PNC广场大厦。该项目旨在设计世界上最环保的摩天大厦。几个月前,该设计团队前往欧洲和加拿大研究一流的、高效能的建筑。设计团队首要关注建筑环境品质,尊重性能,以及如双层幕墙和被动辐射系统等无所不在的建筑技术,建筑师重新思考了绿色办公楼的设计手法。首先,建筑师意识到需要对最环保的摩天大楼进行定义。如今,“绿色”这个词几乎等同于LEED标准认证和节约能源。这意味着建筑分为两类:非常小型而保持耗能消耗小的建筑,或者传统的大型建筑、但使用很多附加技术来减少碳排放两个。这两者均不符合建筑师对PNC广场大厦的愿景。
相反,建筑师为该项目精心制作了这样的愿景:全面解决用户的体验、健康、节能、工作场所创新以及可靠的社区管理。设计灵感来自新引入的特斯拉汽车,通过结合驾驶者体验和生态友好的汽车性能,重新定义了汽车行业。设计团队试图设计了一些代表最优秀当代建筑的元素,促进职工的体验,并设置了节约能源和水源的新标准。
译者:筑龙网艾比
From the architect. When Gary Saulson, PNC’s Director of Corporate Real Estate, came to Gensler’s Chicago office in 2011 for The Tower at PNC Plaza project kick-off, he challenged the team with an audacious goal: design the greenest skyrise in the world. Months earlier, the design team had traveled to Europe and Canada to study best-in-class high-performance buildings. Seeing first-hand the focus on the quality of the built environment with respect to performance, and the ubiquity of building technologies such as double-skin façades and passive radiant systems emboldened our resolve to rethink how green office buildings could be designed back at home.
First and foremost, we realized we needed to define what greenest skyrise meant. At the time, the term “green” was almost uniquely focused on LEED standards and energy conservation. This meant that buildings fell into two categories: buildings that were very small and kept their energy footprint similarly small, or more traditional buildings that were large but had a lot of bolt-on technologies to reduce carbon emissions. Neither fit our vision of what The Tower at PNC Plaza could or should be.
Instead, we crafted a vision for the project that holistically addressed user experience, health and wellness, energy savings, workplace innovation, and responsible community stewardship. Inspired by the newly introduced Tesla car, which had redefined its industry by uniting driver experience and environmentally friendly performance (one could go from zero to sixty in under four seconds and have a zero carbon footprint in a car that also looked great), our team sought to design something that would exemplify the best of contemporary architecture, facilitate a transformational employee experience, and set new benchmarks for saving energy and water.
To do this we put the user experience at the forefront of the design process. Our snapshot of the ideal workplace was that of an employee working on a park bench on a sunny afternoon, connected online via a tablet, enjoying the sunlight and abundance of fresh air. Most building designs seek to create optimized interior environments by solely focusing on importing as much daylight as possible. We wanted to go one step further by developing a passive natural ventilation strategy that would bring fresh air into the building, giving workers a true feeling of being outdoors and connected to nature.So we set out to design a building that could breathe.
美国匹兹堡PNC广场大厦外部实景图
美国匹兹堡PNC广场大厦外部局部实景图
美国匹兹堡PNC广场大厦外部夜景实景图
美国匹兹堡PNC广场大厦内部实景图
美国匹兹堡PNC广场大厦示意图
{{item.text_origin}}

