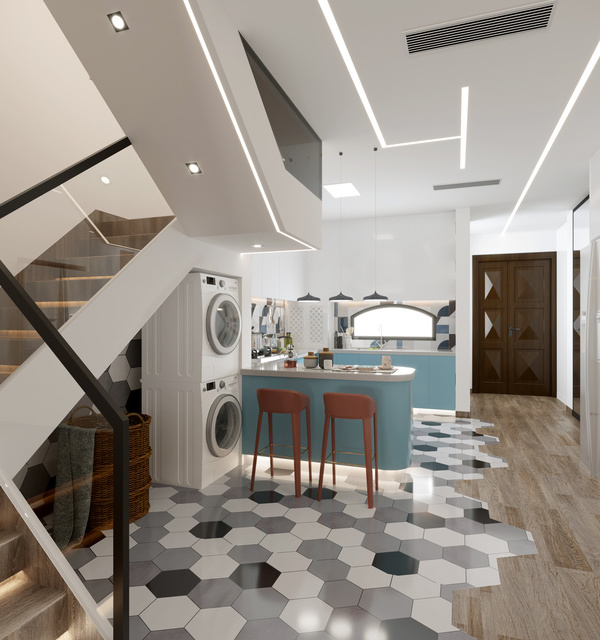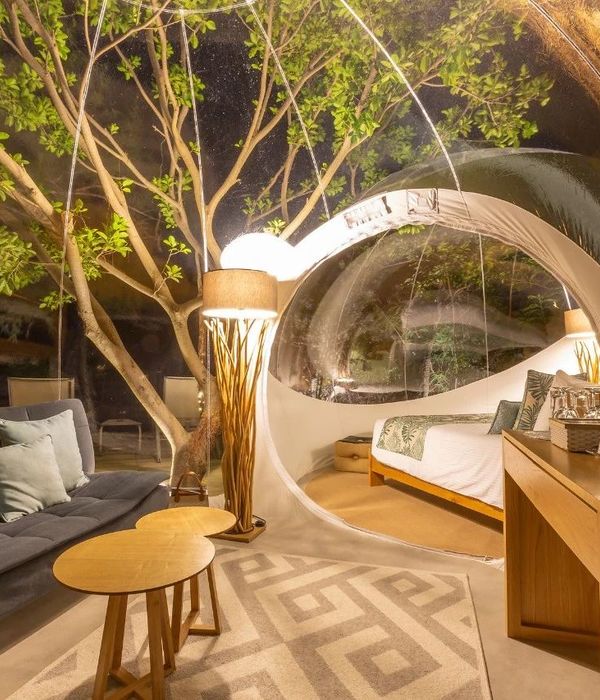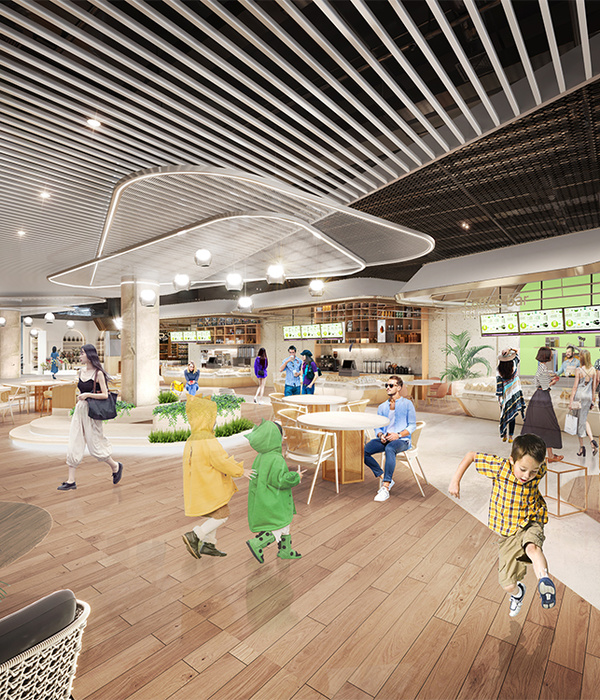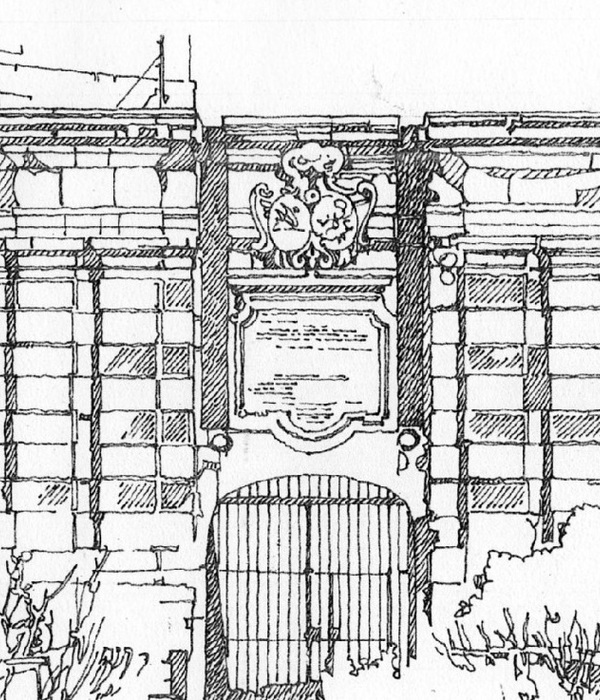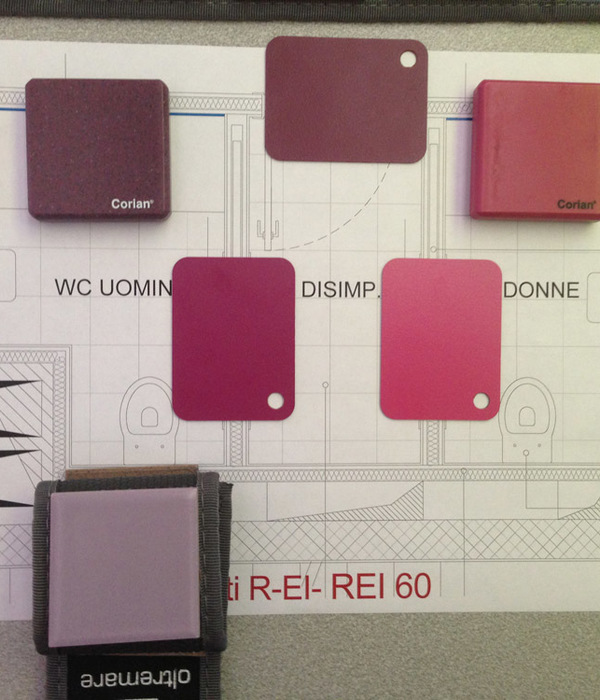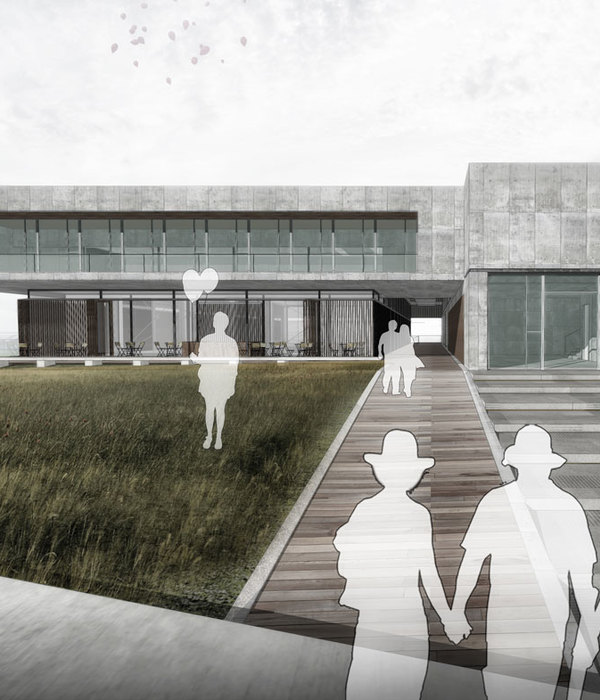Nestled between busy expressways and construction sites and adjacent to the old industrial town of Wan Chai Tsin, "Forest of Blocks" is a quiet, bustling forest of pure white and pink green; the beveled roof, like a building block, cleverly combines the function of advertising exterior wall, so that the traffic flow on the fast road can clearly see the reception center, and also let the years static good atmosphere and advertising benefits not only one choice but through the creative design, to make both.
It takes more than noisy self-promotion to make a reception center successful. Located in a block with few open spaces, "Forest of Blocks" makes full use of its wide features, retaining nearly 10 meters of green belt outside the 111-meter-long building volume. It also carefully sets up an atrium in the base, and sets up a parent-child play area. Through large floor-to-ceiling windows, residents of the old city who walk here can easily see what is going on. It is not noisy but can naturally attract nearby residents' eyes and also warmly conveys the home image.
Starting from the forest image, "Forest of Blocks" is full of warm and childlike architectural personality, which also extends from outside to inside. Walking inside, it can be seen that the designer transforms the concept of a forest tree into an umbrella arch structure and connects it with the ceiling in different directions, creating the interest of multiple viewing angles. In this way, the natural atmosphere is introduced into the interior, blurring the boundary between inside and outside. On the other hand, the light strips on curved walls and soft draped curtains lightly separate the reception tables. Through the soft compartments, they not only maintain privacy and separation function but also allow air and light to flow naturally in the building.
As the design inspiration that runs through "Forest of Blocks", the forest concept also embodies the second-floor conversation space of the building. Starting from the concept that the forest has different scenery at each height, the designer creates a deep upper recessed niche and a large side window so that people on the second floor can look at the sky as if they were looking at the gap between trees on the ground, and also turn their heads to see the traffic on the elevated road, through a different perspective, to re-understand the settlement.
Along with the outside floor-to-ceiling glass that lets neighbors see a variety of scenery, the design is also present in the VIP box on the inside, as well as the floor-to-ceiling windows and doors connecting the outdoor atrium. When people sit in the box, they can also feel the outdoor green and directly push the door to the atrium, as if they were relaxing in the atrium of home and barbecuing as warm and comfortable.
Located in Wan Chai Tsin, an industrial district near the fast road, the designer makes "Forest of Blocks" a soft medium in the hard urban image, making the reception center a pleasant green space and a playground for children. It is also the place where Wan Chai Tsin can be seen again from multiple perspectives, which makes this street with few open fields have more possibilities for neighborhood interaction because of the "Forest of Blocks."
Since the "Forest of Blocks" is located in the base with a significant height difference and is adjacent to the site under construction, the designer skillfully uses waste materials from the site to fill the atrium, which alleviates the height difference and indirectly reduces the frequency of trucks going in and out to clean and transport waste. Through the strategy of killing two birds with one stone, the problem is solved cleverly.
In addition to the use of construction site waste to fill the gap, soft furnishings in "Forest of Blocks" are mostly recycled objects, so that the temporary architectural design of reception center will not cause too much waste after demolition, and the concept of sustainability is implemented in "Forest of Blocks".
{{item.text_origin}}

