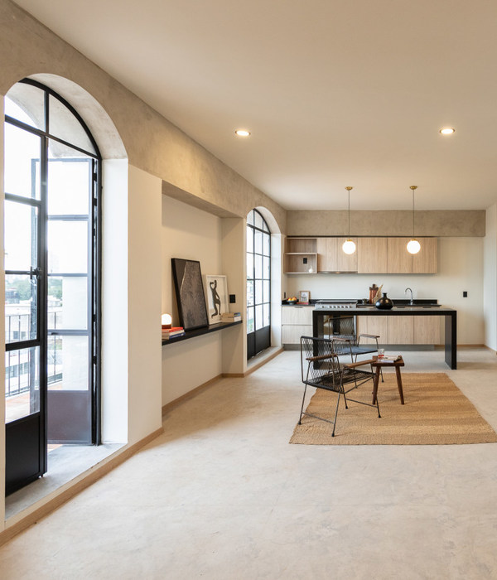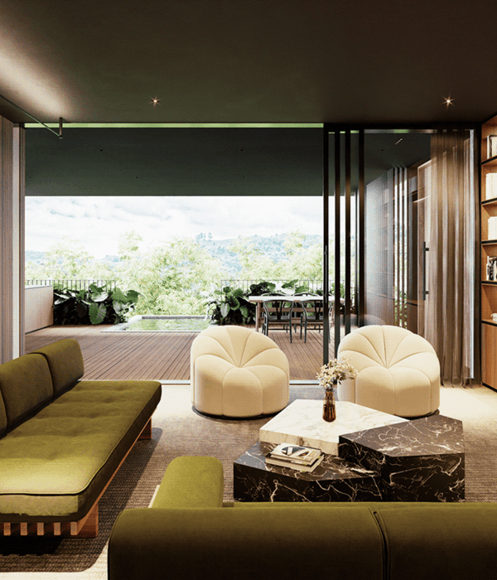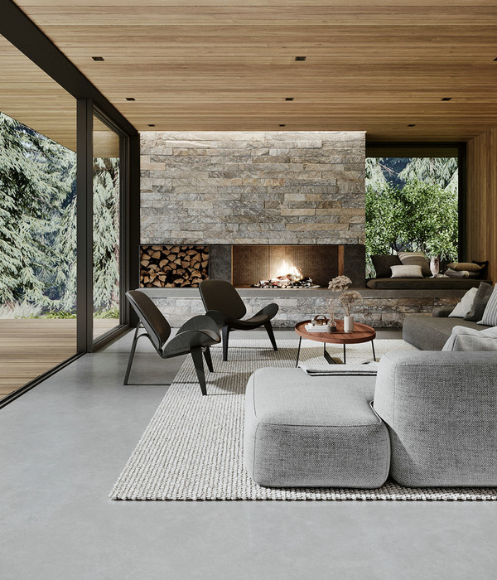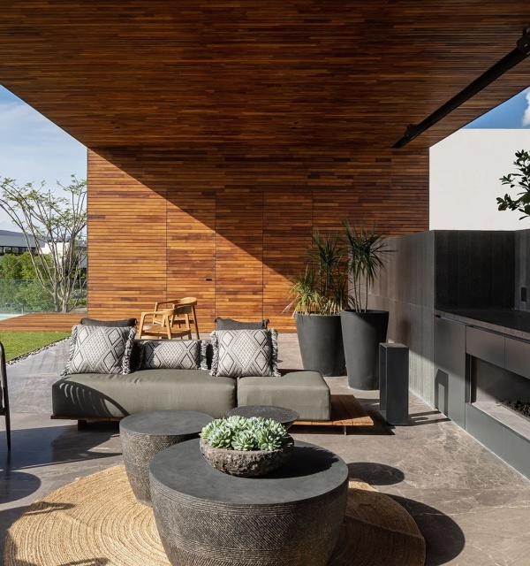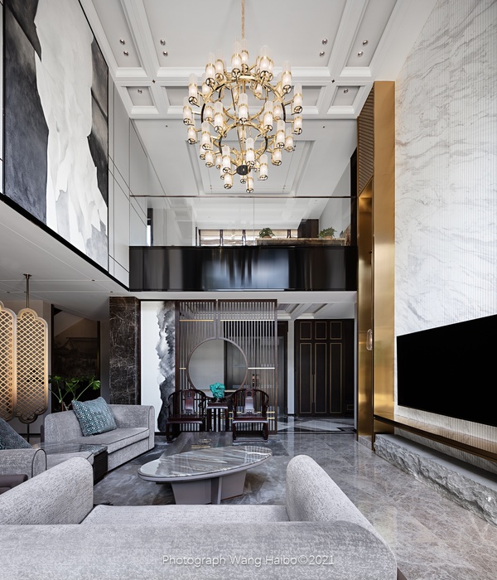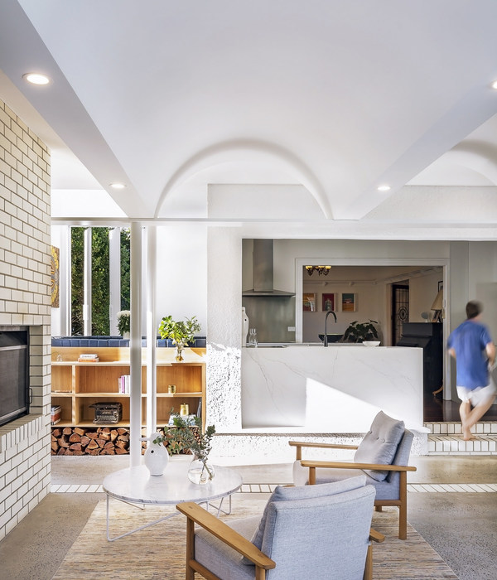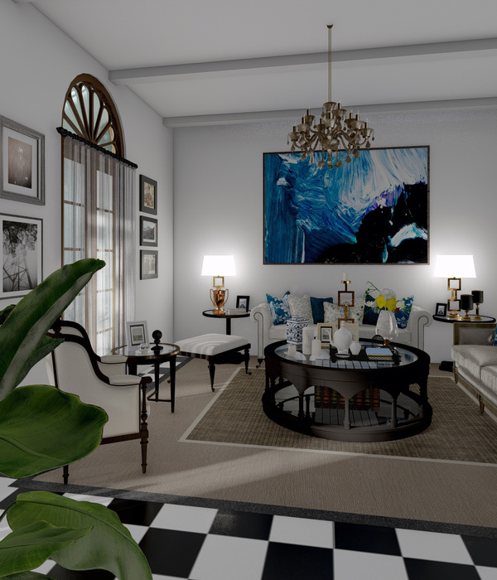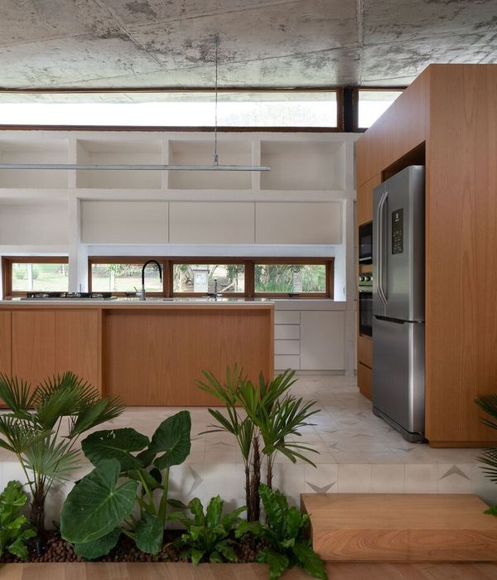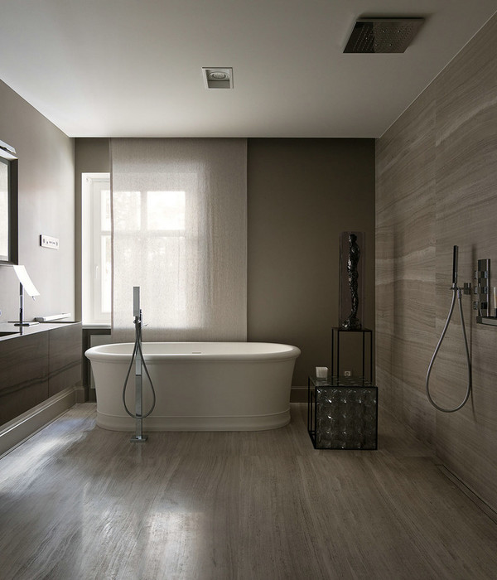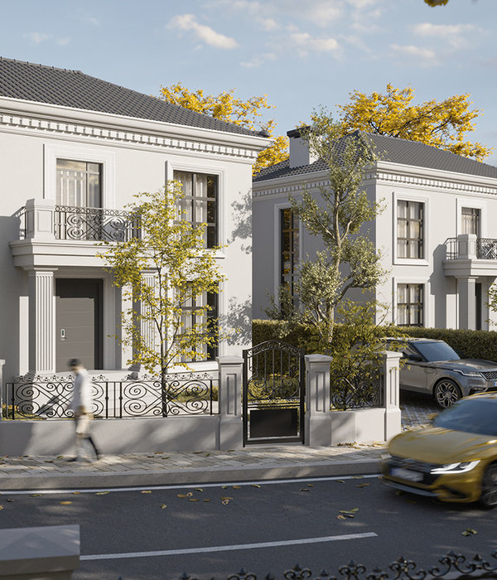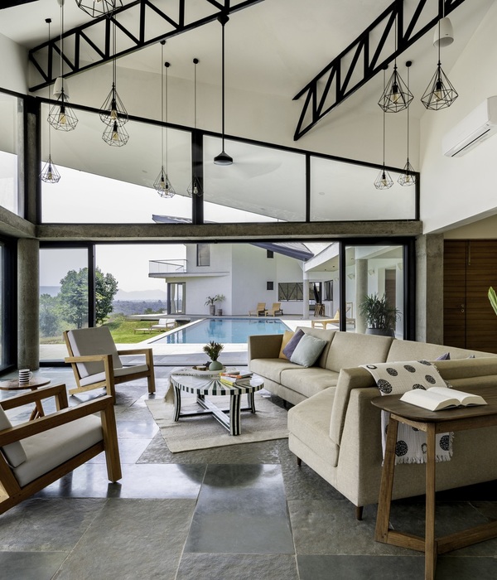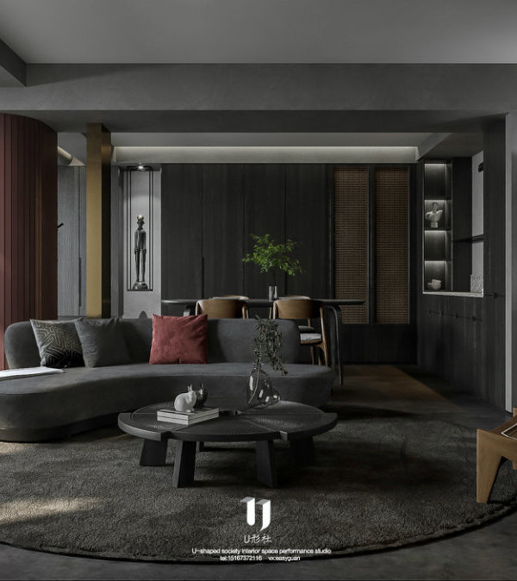为了证明这所房子的存在是正确的,HW Studio从一开始就把Casa JA想象成是一条谨慎的水平线,并在其背景中突出天空和山脉,太阳的光芒在它们之间流动。住宅的主立面被设计工作室小心翼翼地藏了起来,不让街道上来往的人看到。工作室希望房子是亲密和安静,只是浅浅地暗示它的存在。
To justify the house's existence, HW Studio imagined Casa JA from the beginning asa discreet horizontal line, highlighting the sky and mountains in its background, with the sun's rays flowing between them. The main facade of the house was carefully hidden by the design studio from passers-by on the street. The studio wanted the house to be intimate and quiet, just to hint at its presence.
黑色的石头内饰假意的强调封面,突出了太阳、天空和山脉所在的水平线。在整个设计过程中,从它的位置所感受到的神奇的日落对设计来说非常重要。希望这些空间被这种光的美所影响,这种光会产生一种特殊的魅力。
The black stone interior falsely accentuates the cover, highlighting the sun, sky and mountains on the horizon. Throughout the design process, the magical sunset felt from its location was very important to the design. It is hoped that these Spaces will be influenced by the beauty of this light, which will produce a special charm.
住宅被划分为三个不同层次的体块,由宽覆盖和无覆盖的楼梯连接,组成一个连续和流动的空间。花园、露台和广场组织了项目的其余部分,提供了一种内省、驯养和沉默自然的感觉,这种亲密和回忆充满了空间,让人想起了Michoacan州一些城镇的史前和殖民时期的建筑。
The house is divided into three volumes at different levels, connected by wide covered and uncovered stairs, forming a continuous and flowing space. Gardens, terraces and plazas organize the rest of the project, providing a sense of introspection, domestication and silent nature, an intimacy and reminiscence that fills the space, reminiscent of the prehistoric and colonial architecture of some towns in the State of Michoacan.
{{item.text_origin}}

