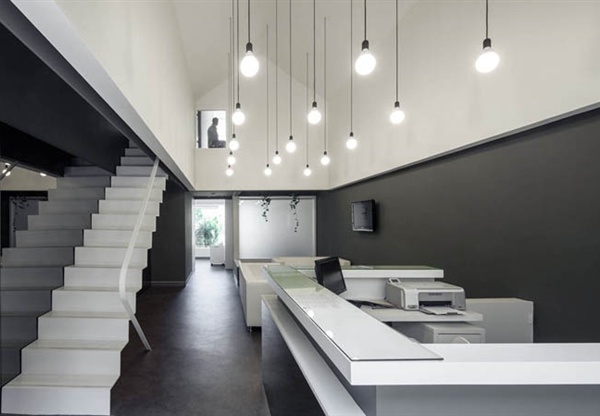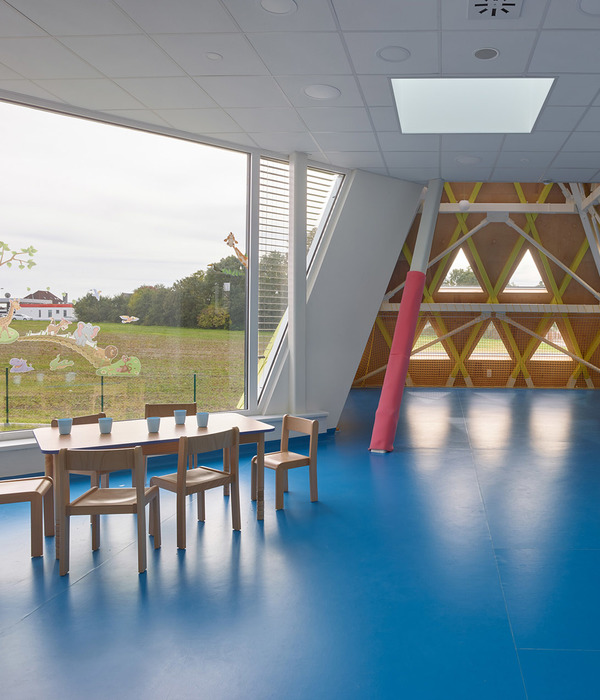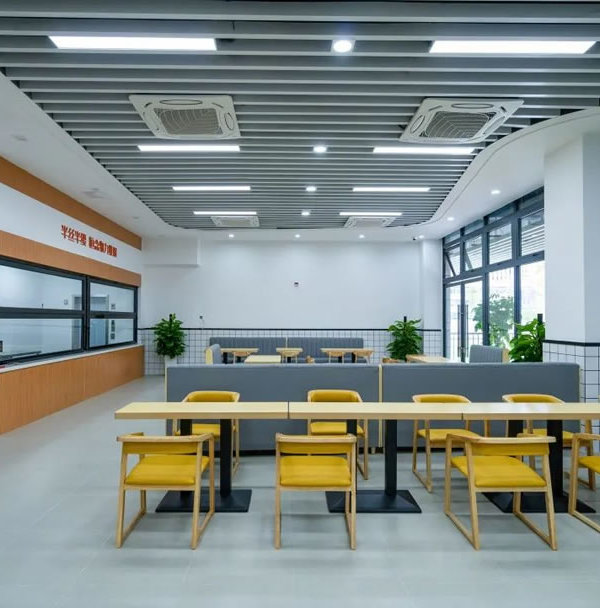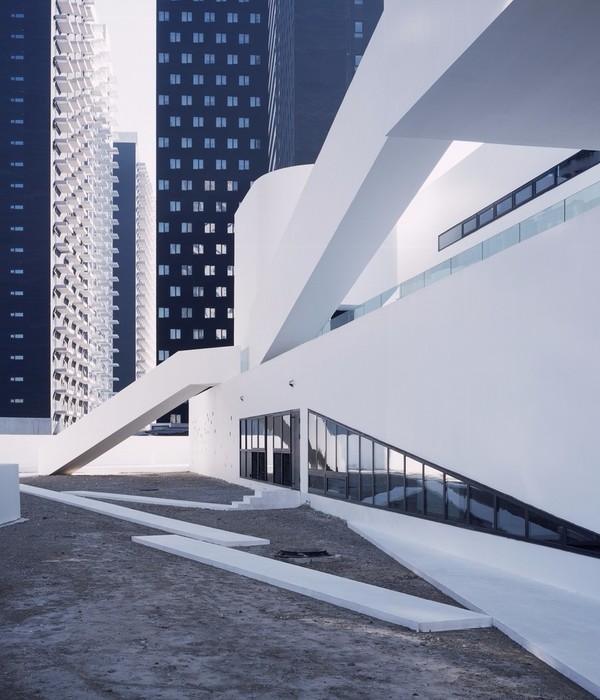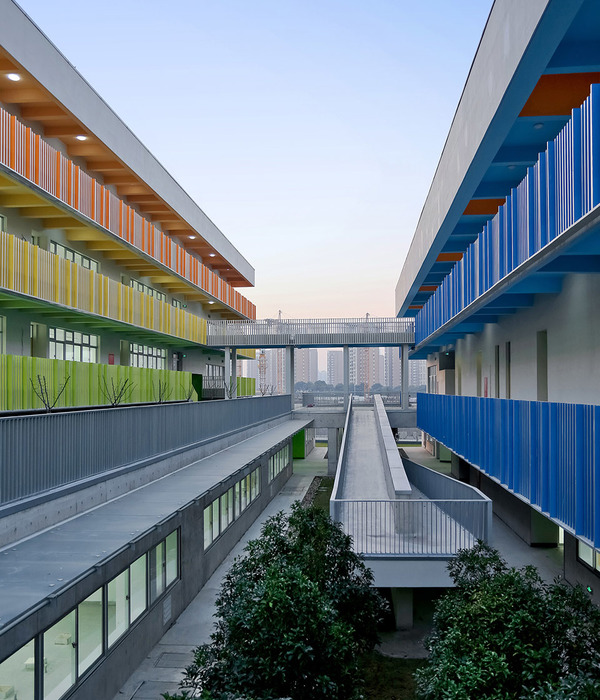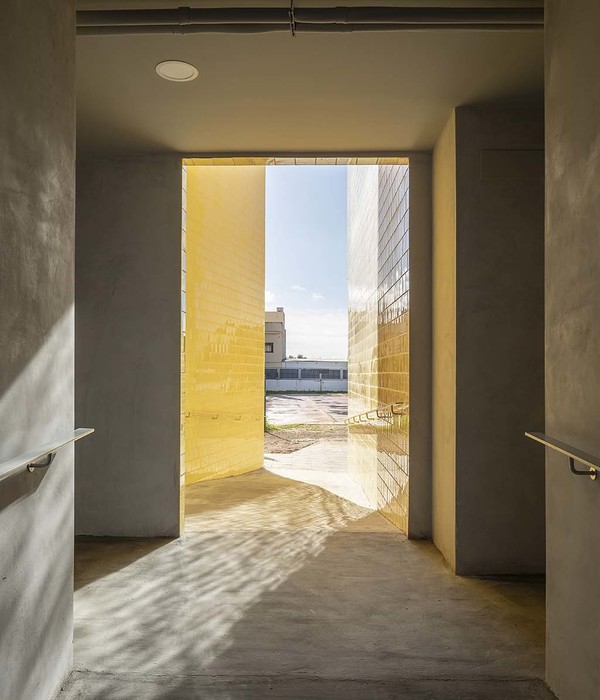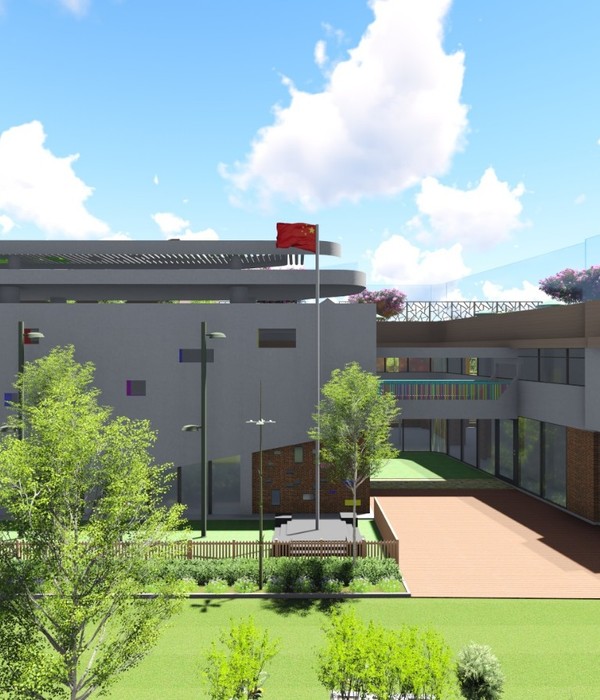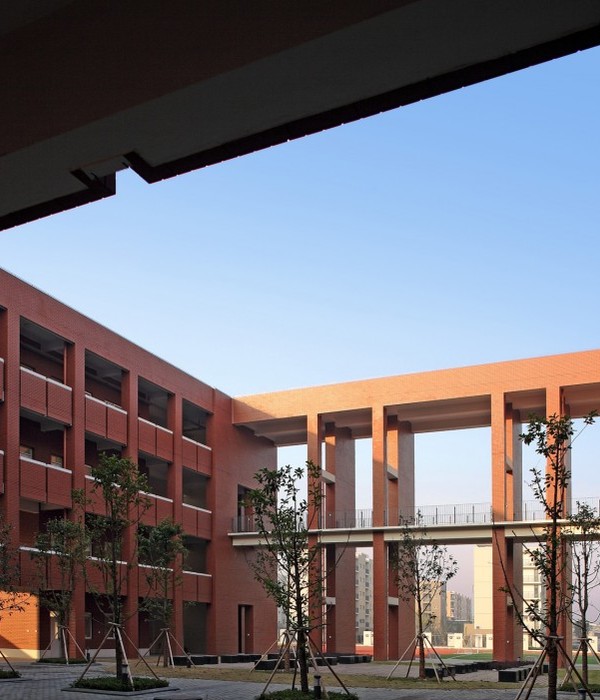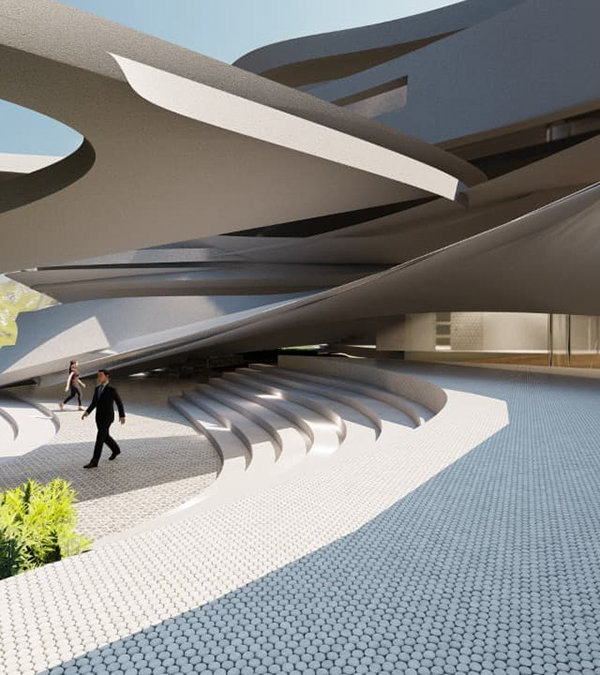Architects:Trika Arquitetura
Area :2906 ft²
Year :2022
Photographs :Roberta Gewehr
Autores : Arq. Helena Karpouzas, Arq. Luciano de Topin Ribeiro
Structural Design : Pasquali e Associados Engenharia de Estruturas
Electrical And Hydraulic Installation Projects : Arq Ricardo Sassen Paz
Air Conditioning Project : Eng. Felipe Karpouzas
City : Gravataí district
Country : Brazil
Context and Proposals. The client’s commission was a one-story family house, organized on a regular plan containing three suites, a study/library area, and an open kitchen.
The site is located along an environment-protected area - resulting in a very wide plot - and its topography forms a gentle slope from the street down towards the protected woods. The geometry of the buildable area – respecting alignments and setbacks – forms a trapezoid opening towards the north, a very favorable condition for sunlight.
Strategy. The project is arranged by positioning two volumes. One of them, parallel to the alignment of the protected woods, contains the intimate areas of the house. The other houses the kitchen and is located parallel to the front alignment of the plot. A void is created between them which, topped by a roof plan, accommodates the social area. These decisions aim to organize a linear plan, turning the bedrooms towards the woods; to take advantage of the relationship between the solar orientation and the geometry of the plot, allowing the social areas to be as transparent as possible; and to define a front facade with the volume of the kitchen – more closed and private. The intimate and social areas of the house are placed on the lower portion of the plot, which provides further intimacy to these areas. The different levels are marked by an internal garden that increases the permeability of the house to the natural environment of the site, also working as a groove line that reinforces the compositional gesture of the project.
Form and Composition. The volume that houses the intimate areas of the house is solid, almost completely opaque, opening only to the forest and ceiling, it is made of exposed ceramic bricks and is extruded to accommodate a water reservoir and laundry. The kitchen volume is decomposed into three volumes: one that articulates the access vestibule and the lavatory, another that is the facade of the building and organizes all the functions of the kitchen; and a third - containing the fireplace and barbecue - defines the spatial boundary between kitchen and living.
Over the living and kitchen volumes, the roof is a flat slab of exposed concrete in a trapezoidal shape. A diagonal fold enhances structural rigidity and allows rainwater drainage; the corners of the trapezoid are lifted to different levels, raising the ceiling height of the social area for a greater incidence of light, and lowering it in the kitchen to provide coziness.
The result is an intense architectural object, whose horizontality drives the composition decisions. The elements are inserted and adjusted to address the linear and horizontal aspects of the form: sometimes attenuating, sometimes opposing, and sometimes reinforcing. This game results in spaces rich in light and visuals and the site gain greater potential for use and contemplation. The regularity of the plan and the volume of the intimate areas result in more neutral spaces. Space here is not the protagonist, it welcomes. In the social areas, the geometry of the spaces defines perspectives, expands perceptions, and suggests exceptionalities. It provokes. The materials in their apparent state (ceramic bricks, concrete, wood, and glass) seem to combine - in a tactile and comfortable way - with the shades and textures of the surroundings. Spaces materialize as if made of the same substance that surrounds them.
▼项目更多图片
{{item.text_origin}}

