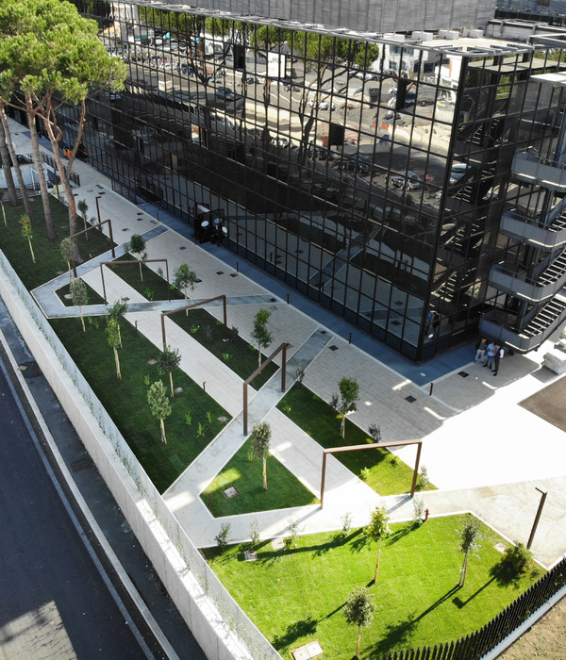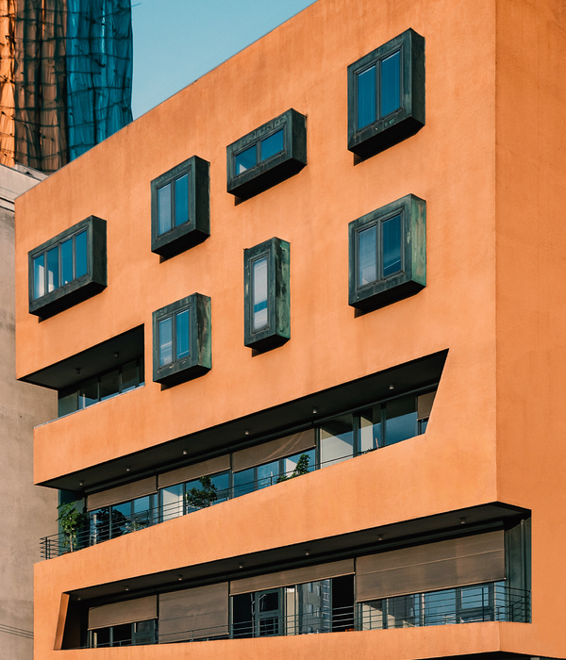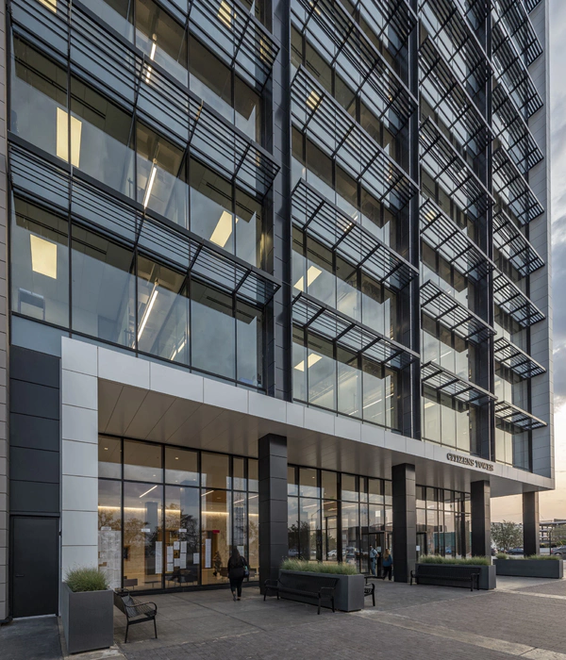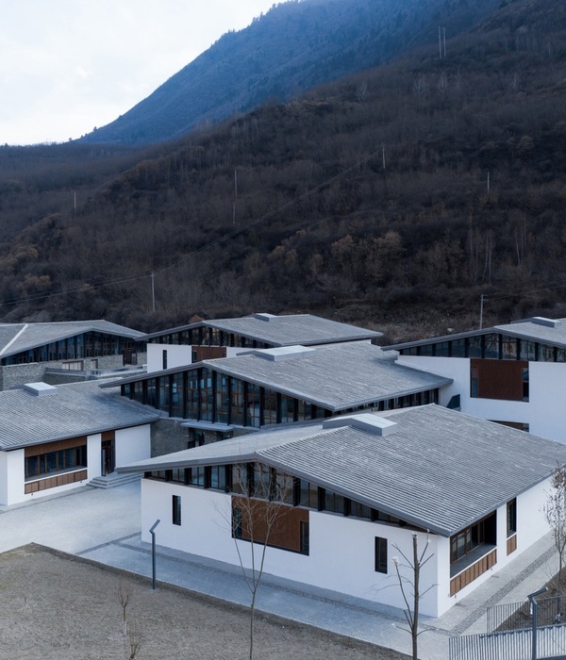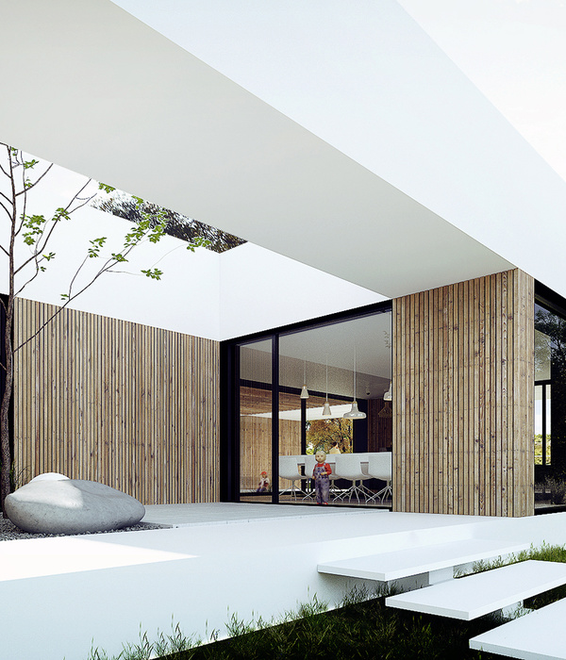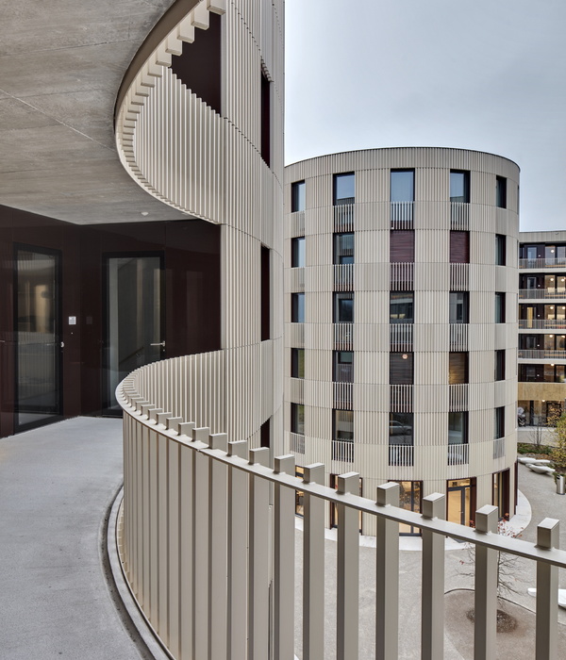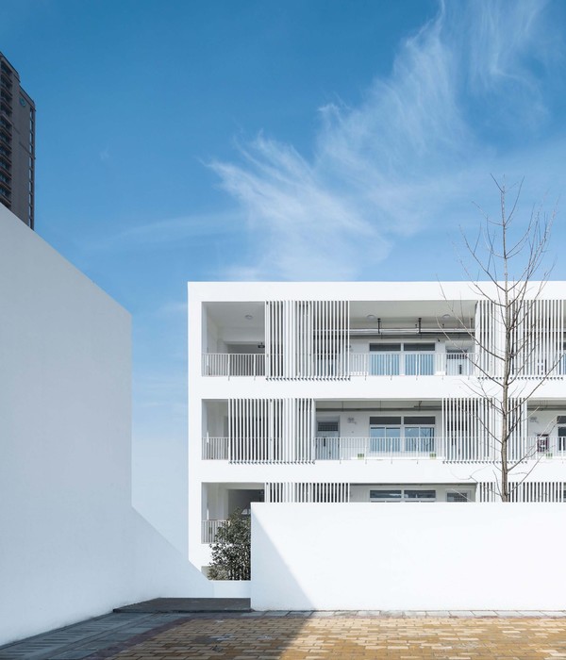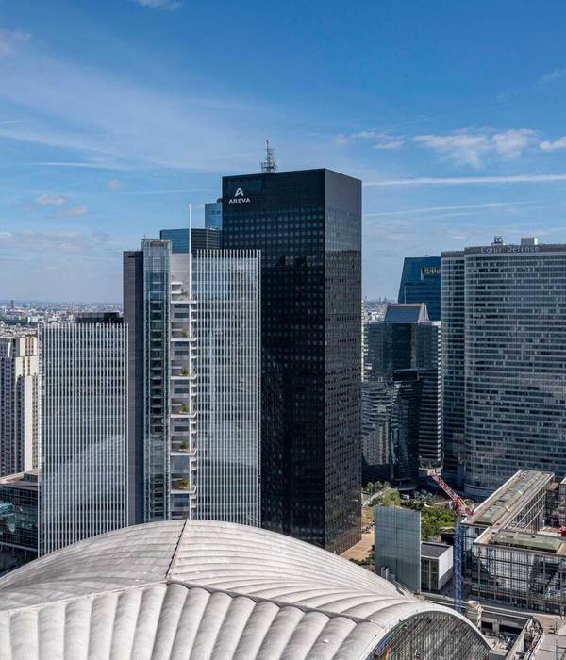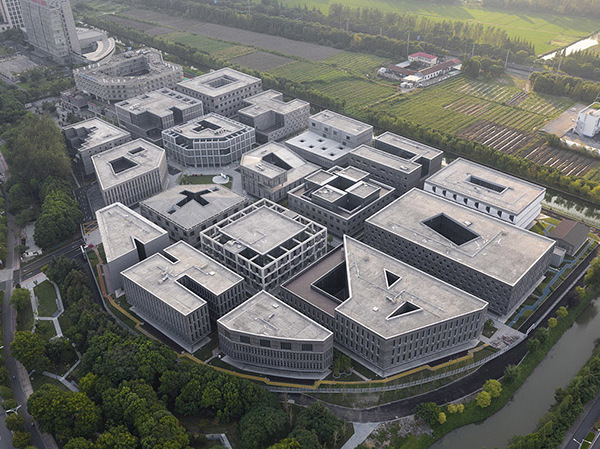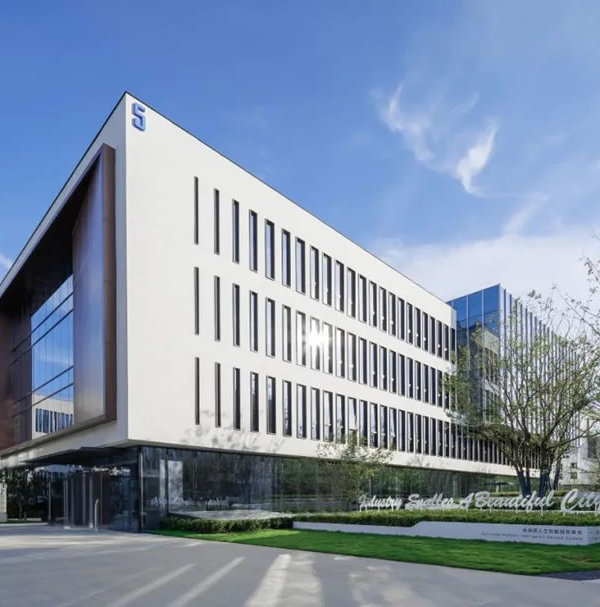Architects:Orange Architects
Area :29665 m²
Year :2021
Photographs :Sebastian van Damme
Manufacturers : Reynaers Aluminium, EkosietReynaers Aluminium
Landscape Architects :Felixx Landscape Architects
Structural Engineer Team :Zonneveld ingenieurs
Urban Planner :West 8
Building Physics :Peutz
Construction Management :Objectum
Partner : Jeroen Schipper
Project Leader : Max Hissink, Rutger Schoenmaker
Design Team : Julija Osipenko, Tess Landsman, María Gómez Garrido, Angeliki Chantzopoulou, Fung Chow
Client/Owner : MRP Development
Installations : HE Adviseurs
Cost Consultants : VGG Adviseurs
Drawing Credits : HFB
City : Eindhoven
Country : The Netherlands
Orange Architects officially announces the completion of S-West. The project is located in the heart of Strijp-S, just to the north of the center of Eindhoven. The plan consists of an ensemble of 4 buildings on a half-sunken car park with a roof garden. All buildings have a character of their own, and together they subtly acknowledge the area’s industrial past. The reference is in the structure of the plan, but also in the smallest details, like the tower 'Frits' that is named after the iconic Frits Philips.
The striking 60-meter-tall tower on the urban Torenallee, with a cantilevered head, slightly protrudes from the building line in the form of a two-level colonnade. The 18-floor tower is classically composed of a plinth, body, and crown, yet it also echoes the architecture and tectonics of a concrete silo building with its vertical emphasis. With its cantilever that extends around all sides, the crown forms a striking landmark within Strijp-S. The whole tower has a high-quality light sand-colored polyester concrete façade and lots of fenestration in the form of large industrial-looking windows.
Next to the tower is a hefty and tiered corner block called ‘Frederik’, which references the archetypical early industrial architecture: Urban structures with iron escape stairs and balconies as functional ornaments. The corner solution is remarkable because of its gradually changing facade grid in which windows vary in size from the roof downwards and from the edges to the corner.
The third block is a linear and more graceful block called ‘Maria’ placed perpendicular to Ir. Kalffstraat and dividing the courtyard garden into two parts. The arches of the old Radio Building – which stood on Kastanjelaan in Strijp-S, provided the inspiration for the design of the different arches on all sides. At the angle of the Natlab building, a small L-shaped block is placed, with a saw-tooth facade to Ir. Kalffstraat and a stepped-down volume bordering the rear side of the former Natlab. The architecture of ‘Benjamin’ echoes industrial structures. Its façade is made out of yellow-colored brickwork that is cut horizontally by white concrete bands, balconies, terraces, and galleries, calling to mind loading platforms.
Solar panels have been placed on the upper roof parts, which, together with a collective thermal energy storage system, ensure a sustainable energy concept. The green courtyards connect all residents of the plan and surrounding historic buildings. The total size of the project is about 30,000 m2 gross floor area.
Thanks to initiatives by the Sint Trudo housing association, and on the basis of a master plan by West 8, Strijp-S has in recent years been transformed into a new urban district, which is increasingly becoming vibrant and trendy part of Eindhoven, the ‘city of light’. Old Philips buildings have been redeveloped, among them the monumental Natlab building, the Klok Building, and the Anton and Gerard Building on Torenallee – locally known as ‘the Tall Back’. Together with the new development, they form the layered DNA of the district.
▼项目更多图片
{{item.text_origin}}

