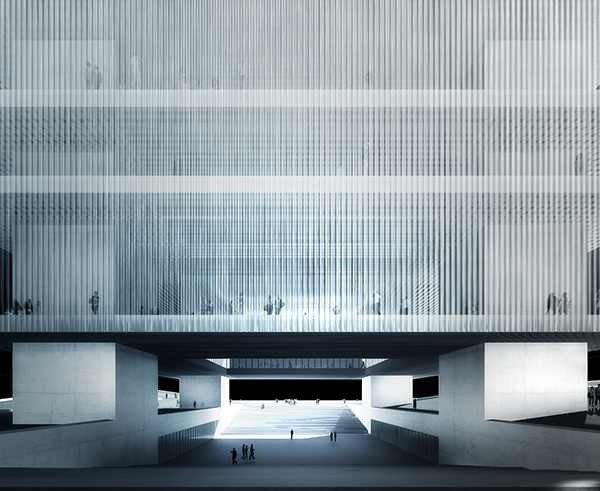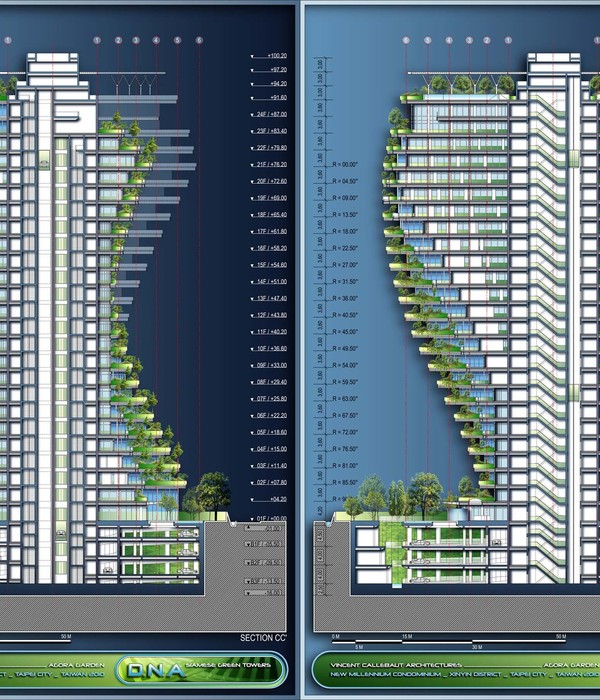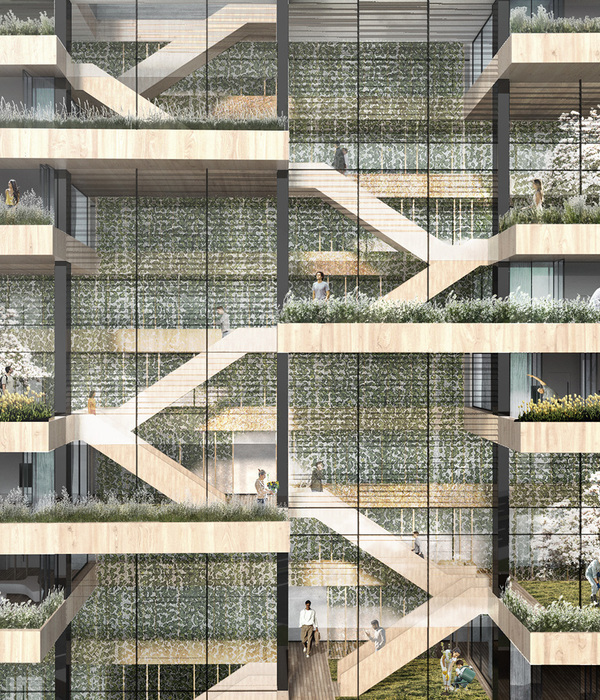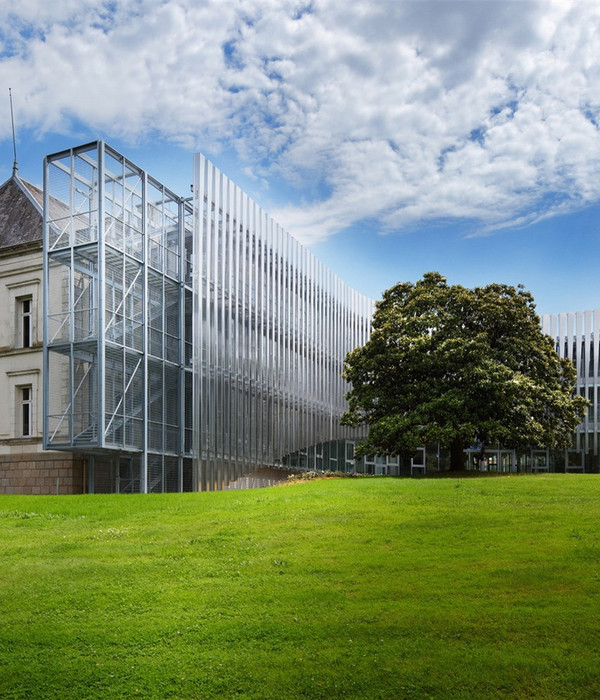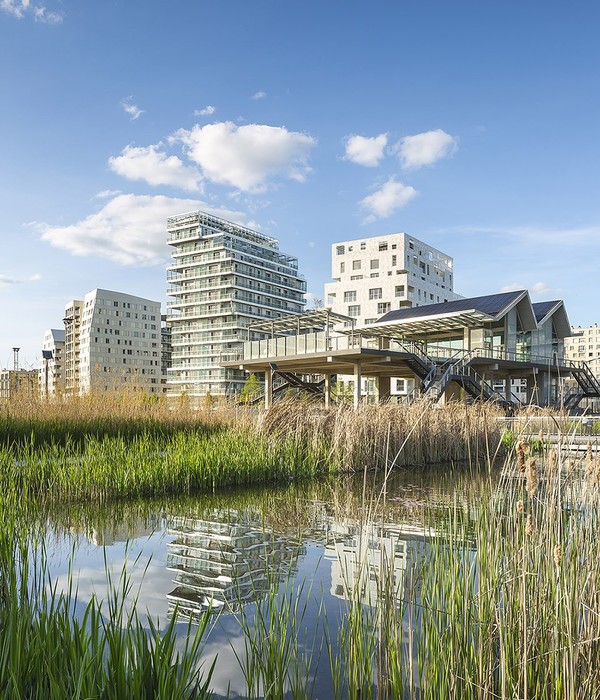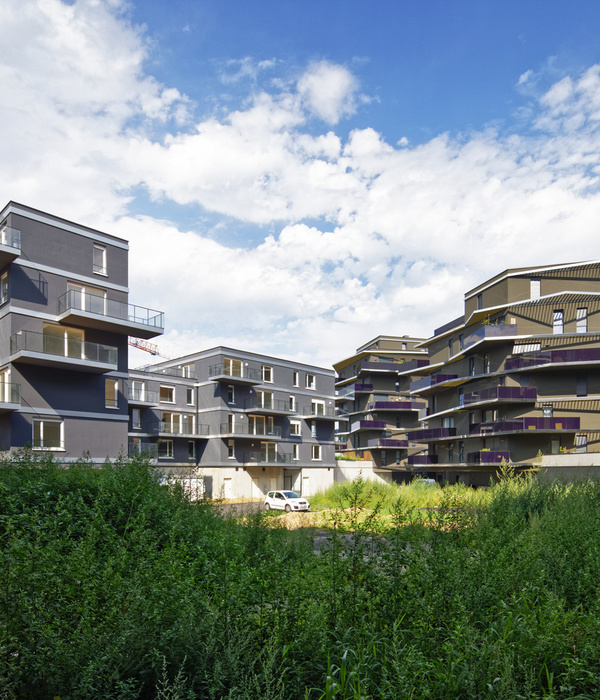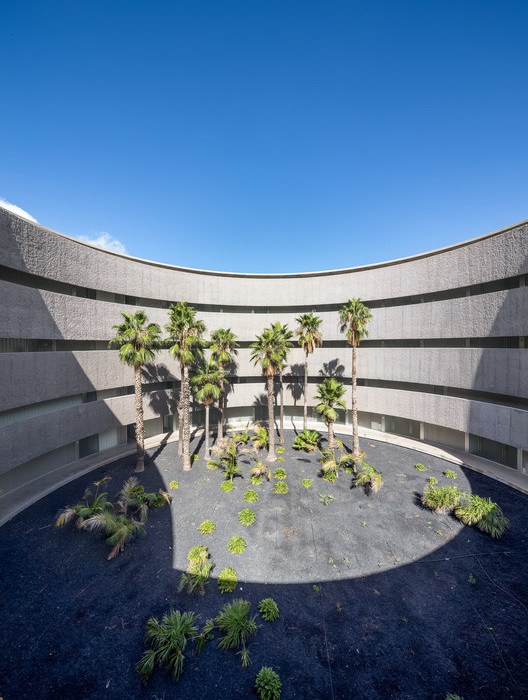Architects:Cro&Co Architecture
Area :53500 m²
Year :2020
Photographs :Luc Boegly, Laurent Zylberman
Structure Engineering :SETEC TPI
M&E Engineering :Barbanel
Quantity Surveying :AE75
Site Management :Artelia BI
Interior Designer :Cro&Co Architecture, Saguez & Partners
Landscape Architect :Bureau Bas Smets
Lighting Designers :Les Ateliers de l'éclairage
Acoustics Consultant :Tisseyre+Associés
Lifts :Arup
Design Team : Jean-Luc Crochon, Francesca Benente, Federica Bestonso, Daniel Durassier, David Lefrant, Benjamin Liatoud
Facade Engineering : Arcora
Artist : Ateliers Cruz-Diez
Environmental & Sustainability Consultants : ALTO
Signage : Gérard Plenacoste
Building Control Office : Socotec
Fire Security : CSD FACES
Surveyor : Cabinet P. Fauchère et M. Le Floch
Ecologist : Phytoconseil
General Contractor : BATEG
Country : France
Designed by Cro&Co Architecture, Trinity Tower serves as a model and manifesto for the tall building of the future, imagined with well-being and sustainability at the heart through reconnecting users to their environment. Located in the Paris La Défense business district, Trinity Tower is a 32-story high-rise built atop a seven-lane roadway, an impressive feat of civil engineering and a first in France. Besides 46,000 m² of office space and 4,000 m² of services, the development includes over 3,500m² of public space, facilitating open interaction throughout to bring together various formerly disconnected neighborhoods.
Trinity is La Défense's first tower to develop an off-center core, a "heart of life" with exterior glass-walled elevators in the façade; allowing for visibility of activity in the building from outside and for users to take advantage of the sweeping landscape views of La Défense. The large, vegetated terraces and the community spaces are located near the elevator lobbies working as improvised meeting points. A series of other informal social areas are added on different floors. At the top of the tower, six floors merge into three duplexes with connecting convenience stairs. The 25th floor has a panoramic terrace, a large meeting room, and a wellness center, offering various shared amenities with a view.
The tower has a total of 1,500 m² of outdoor spaces (8 terraces, 12 loggias, and 23 balconies). The project is also a model for sustainability. Beyond planted terraces on every floor, Trinity Tower introduced bioclimatic glass façades and operable windows in each second façade grid to create interaction between inside and outside. It prioritized the use of local and low-carbon materials including low-carbon concrete, which emits 30% less carbon than conventional concrete. Additional sustainability efforts include the reuse of energy and an incentive for different means of transport, including a large 200-space bike room.
Trinity is at the intersection of architecture and urbanism. Its concrete solutions contribute to transforming the former monofunctional business center of La Défense into a meshed city district: 3,500 m² of landscaped and public spaces will be created in its wake, linking the Cnit and Coupole-Régnault neighborhoods and offering public services. Trinity Tower has previously received multiple awards including the Grands Prix du Design 2022, Trophées de la construction 2021, Trophées de l’Ascenseur 2021, and the Prix SIATI 2020. CTBUH also recognized the building in 2021 with the Urban Habitat - Single Site Award of Excellence. Most recently, Trinity Tower won the Council on Tall Buildings and Urban Habitat’s (CTBUH) coveted Best Tall Office Building Award on November 2022.
▼项目更多图片
{{item.text_origin}}

