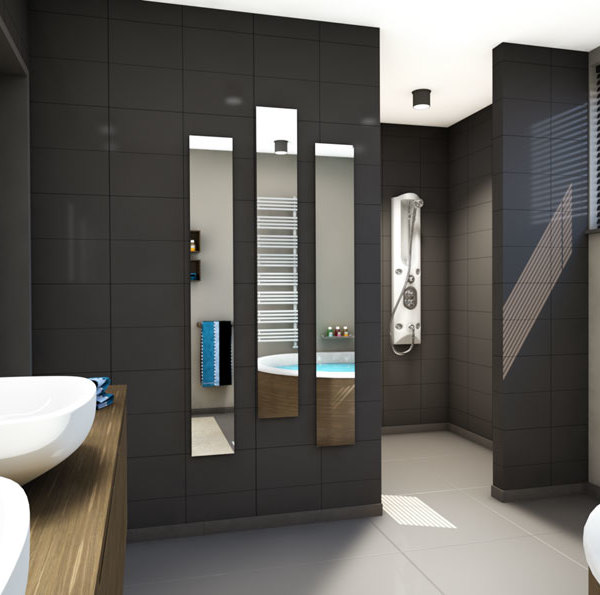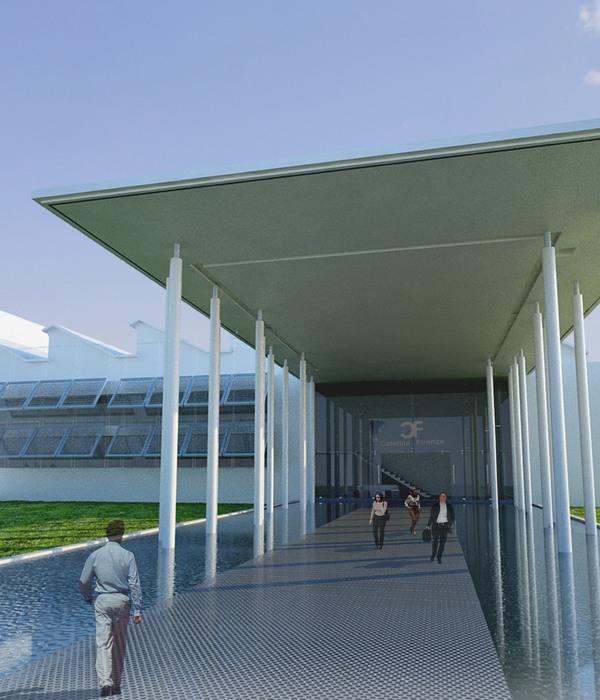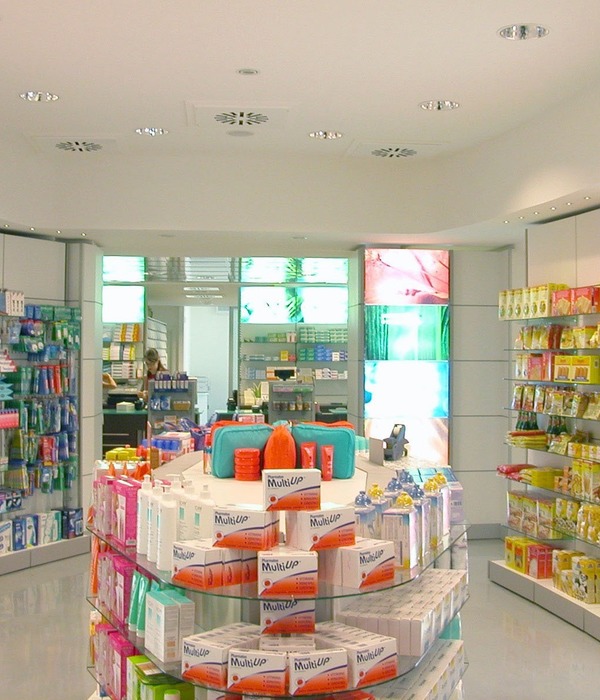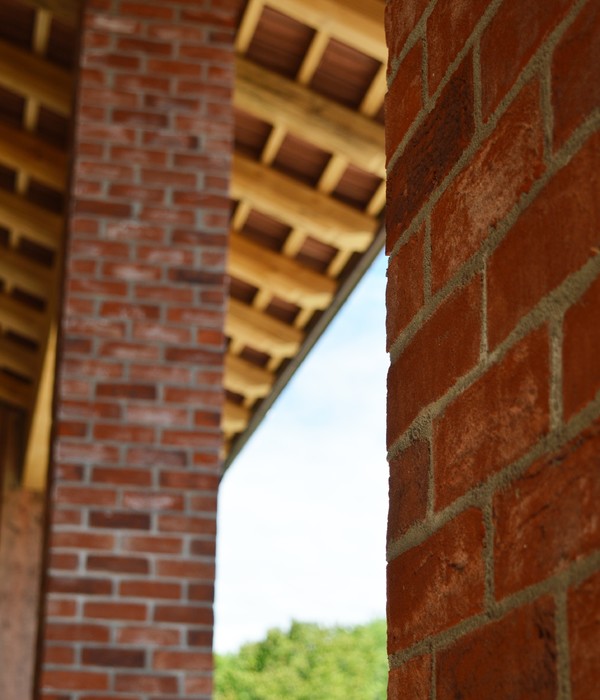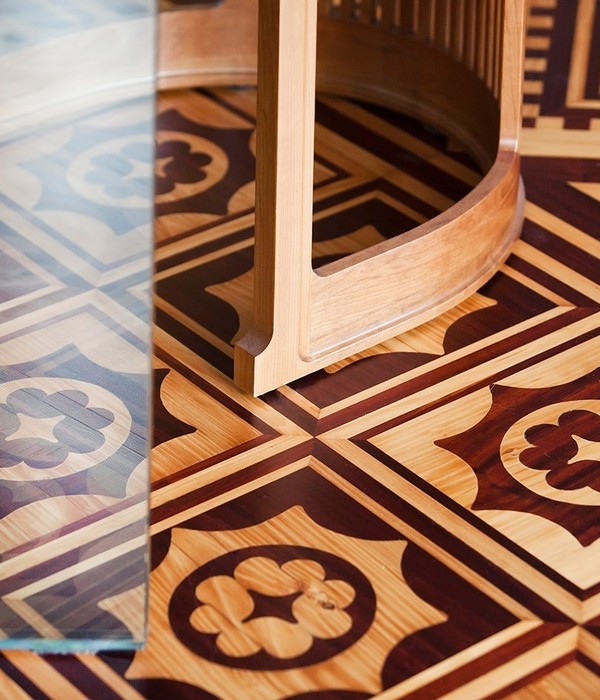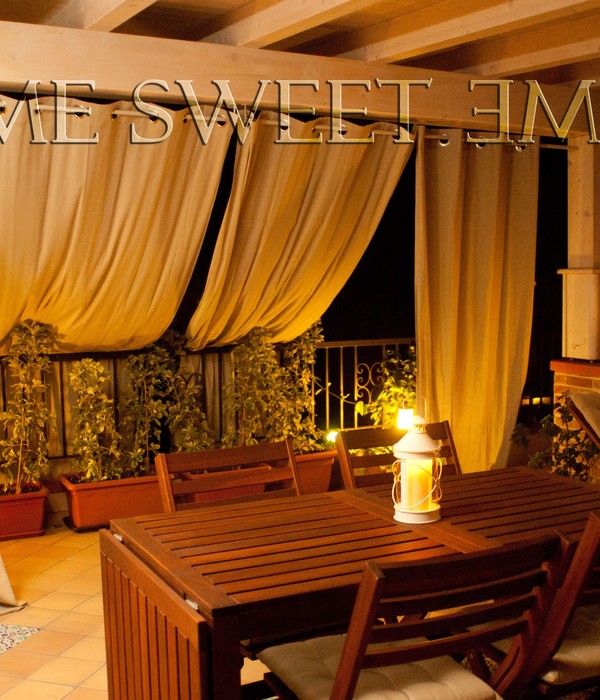UPLIFE, finalist in Smart Tree: Vertical Community in Next Architecture Awards
exhibited in Thessaloniki Design Week 2019 under the theme Reforming Future
finalist in Energy Awards 2021 under Buildings Technology Innovation of the Year
UPLIFE / share life : Beyond Dwelling.Transforming Minds, Hearts, and Spaces.
Uplife is a prototype hybrid project for a “Vertical Intelligent Community” which embodies digitally enhanced technologies integrated into architecture in response to an ongoing phenomenon of climate change, air pollution, and thus life expectancy in densely populated cities in Asia.
In this respect, the first ten floors of this 28 stories smart building called “International Healthcare Area Talent Apartment” is redesigned apart from the rest, to support and enhance the sense of a vibrant and connected vertical community, in which urban farms and gardens are spread out disrupting the existing structure, creating engaged terraces of shared public space that harbor producing, consuming and waste management in circulation with energy efficiency and renewable energy monitored, controlled and analyzed with narrowband IoT, forming a closed-loop of self-sufficient urban life.
RIGHT TO THE CITY
China has undergone a major urban transition since its reform and the economic boom in cities led to major immigration from the countryside, urbanization levels increased and China became a predominantly urban nation in 2011 when its urban population surpassed its rural population for the first time. The declining farming population and area of farmland along with the increased food consumption of urban residents have had significant implications for China’s food security, including in cities such as Nanjing.
Nanjing, ten times ancient capital of China, subject to many poems of war and hopefully love, molded its relentless history balanced between ancient relics and soaring skyscrapers, now the capital city of Jiangsu province, in the heart of the Yangtze River Delta, inhabiting over eight million residents, is also challenging with the ever-increasing air pollution, being located in one of China’s most industrialized areas.
FROM RURAL TO RURBAN
China has been farmed for over 8000 years. Over this time, forests were progressively cleared for agriculture and other needs. Ineffective use of land and nature over thousands of years degraded the environment. Thus, last two decades, large-scale, integrated sustainability programs were developed to improve both environmental and socio-economical conditions. Erosion, sedimentation, flooding; conservation of forests; mitigation of desertification and dust storms; and increasing agricultural productivity are environmental objectives, complemented by socio-economic ones, to improve food security and household income to achieve a holistic approach to managing land-systems. Despite considerable efforts, China still faces enormous social and environmental sustainability challenges associated with rapid development, industrialization, and urbanization.*
BEYOND DWELLING: TRANSFORMING HEARTS, MINDS AND PLACES
As buildings rise higher, the roots of the culture and the public realm that supports, disappear behind their walls. When people migrated from farming villages to urban sprawls, urban farming developed an unexpected growth alongside skyscrapers. However, Nanjing’s urban core has very little land dedicated to urban agriculture. To cultivate the needs of culture the instruments should be used to manifest and feed the public realm within the basic requirements. By 2050, %80 of the earth’s population will reside in urban areas. And the spaces allocated for living and producing will not match the existing numbers. It may seem a distant future that needs addressing.
28 story International Healthcare Area Talent Apartment in the International Healthcare Area, Jiangbei New Area, can be delivered as a micro-scale solution to what comes next. with minimal destruction that blurs the boundaries of the public and the private, a liveable community is fostered, enhancing the vertical public realm, urban farms and gardens are spread out in the existing structure which harbors producing, consuming, and waste in circulation with energy efficiency and renewable energy monitored, controlled and analyzed with narrowband IoT, creating a closed-loop of a self-sufficient life.
LINES OF CHINA: HORIZONTAL, VERTICAL, DIAGONAL // TERRACE FARMING, GARDENs, AND PAGODAs
Terrace farming is all about taming the wild Chinese landscape and making something out of nothing. Chinese gardens are about landscape and the imagination of the landscape, full of symbols and allegories. Pagodas are dominant and attractive elements of the cultural landscape of China, towering, multi-tiered mysterious structures. Inspired as we were trying to convey the spirit of the Chinese landscape and architecture, these simplified lines, angles, rising elevation, radiating sunshine, and lives are used in search of a contemporary equivalent, and this practice is extended to the UPLIFE, by invoking the local heritage, vertical communal gardens are inserted into the existing milieu, by disrupting a void resembling and layering the dragon void, injecting diversity, leveling up a miniature semi-public street grid, which is also integrated not only to the public (B) but also to the conceptual experiment unit of future residence (A).
UPLIFE COMMUNITY
anchor programs include farming and gardening, a supermarket to sell your organic vegetables and fruits, a restaurant with an educational DIY kitchen to cook professional meals just for fun or to sell at a convenient price, meeting rooms to host potential clients, conference rooms to give or attend seminars, a vast library on self-educating yourself on ecology, sustainability, conventional or contemporary urban farming and other stuff, a fitness club to steam off, a tearoom to relax, a cafe bar to meet with friends and an in-house kindergarten providing your children’s education and safety.
{{item.text_origin}}


