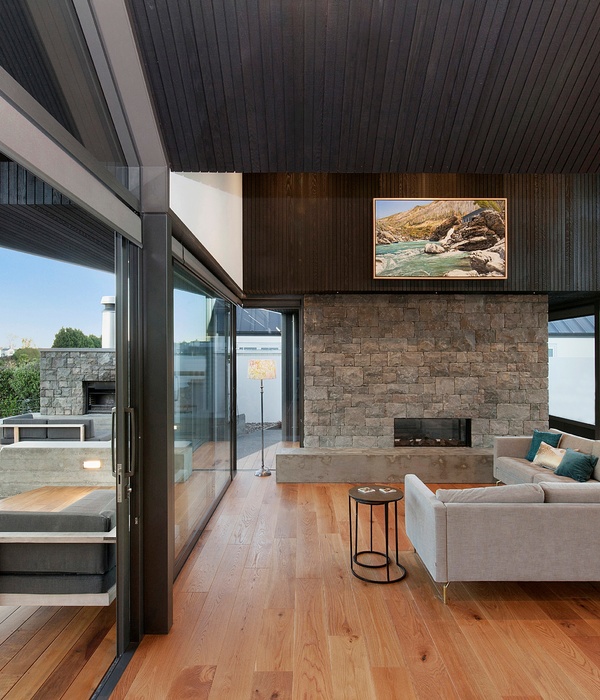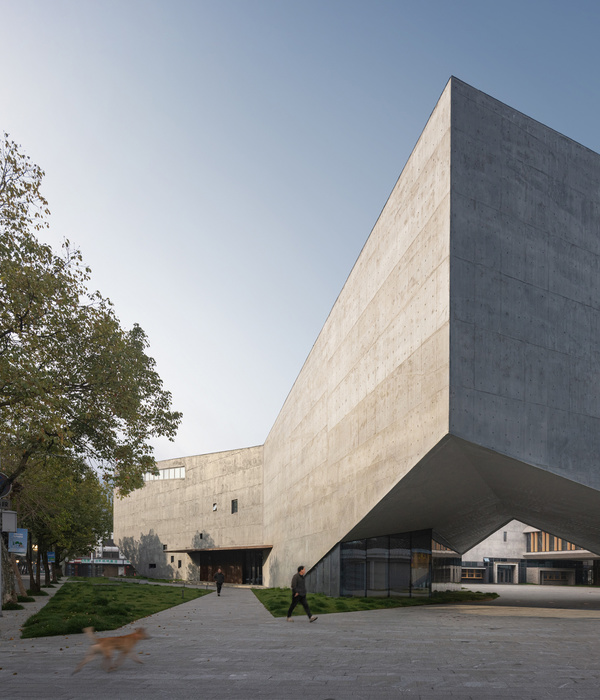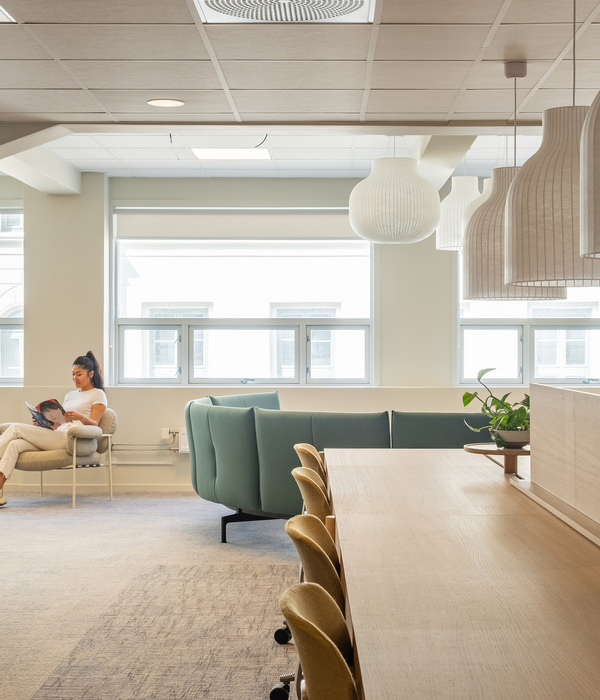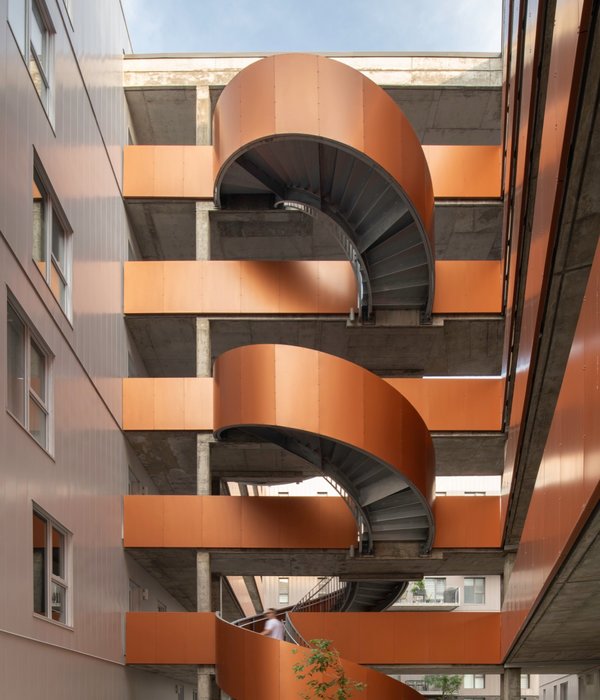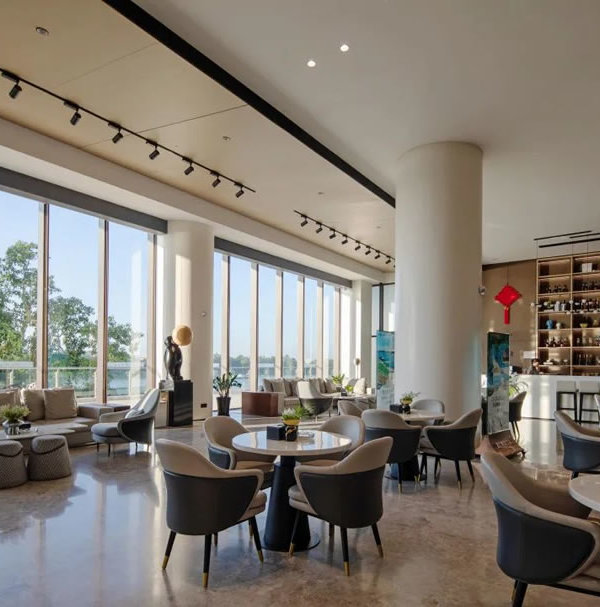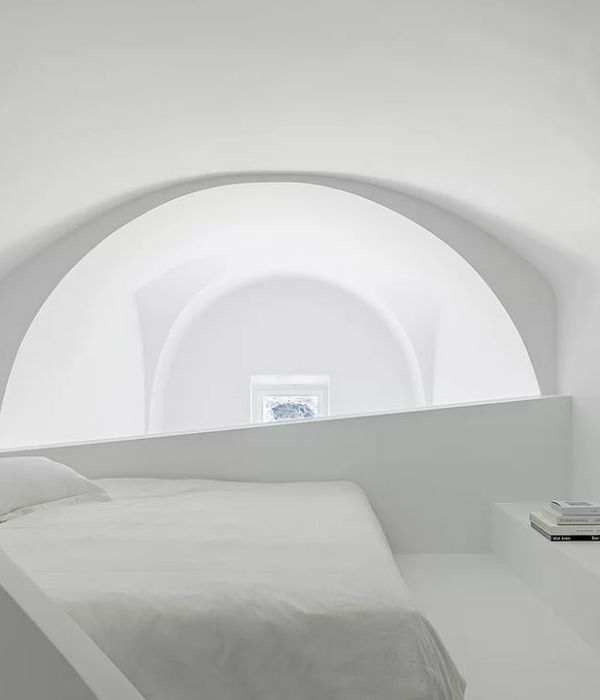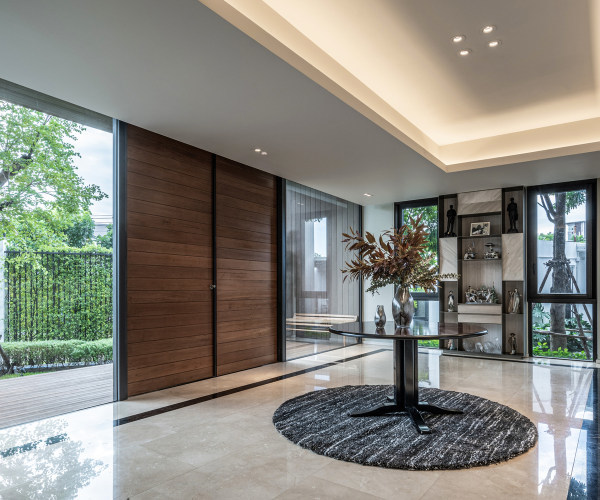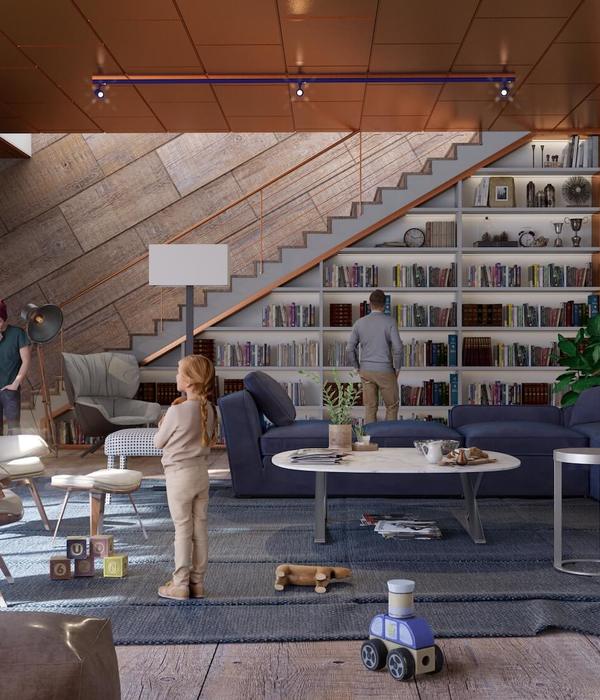- 项目名称:法国莱塞尔比耶尔市政府办公室
- 设计方:Atelier du Pont
- 位置:法国
- 分类:办公建筑
- 内容:实景照片
- 合作方:Michel Joyau
- 委托方:Communauté de Communes du Pays des Herbiers
- 摄影师:TakujiShimmura
France La Selbier City Government Offices
设计方:Atelier du Pont
位置:法国
分类:办公建筑
内容:实景照片
合作方:Michel Joyau
委托方:Communauté de Communes du Pays des Herbiers
图片:26张
摄影师:TakujiShimmura
这是由Atelier du Pont设计的法国莱塞尔比耶尔市政府办公室。原建筑建于1995年。新的市政府办公室将作为市政厅——一座坐落于公园中的、建于19世纪中期的建筑——的扩建项目。新建筑的当代风格为其市民提供了一个融合景观、建筑遗址鱼线当代性的高效工具。该项目反映了该区域领土的影响力以及高水平的当地合作能力。该项目使用了雕塑感的建筑形式与大地艺术,这是一座智能而装欢的建筑,充分利用了场地优势——公共公园、树木以及现状的市政厅,将建筑自身融入到景观之中。
译者:筑龙网艾比
The Community of Municipalities of the Pays des Herbiers was created in 1995. It enables eight municipalities in the region of Vendée to share resources and competencies in the fields of economic development, town planning, environment, and standard of living. Like the rest of the Vendée, the Pays des Herbiers is a rural area with a strong sense of identity. It is also economically very robust and home to numerous companies active at the national level.
The new Hôtel des Communes (Community of Municipalities offices) was built as an extension of the Herbiers City Hall, a mid-19th century mension situated in a public park. The contemporary architecture of the new building provides its citizens with a custom, high-performing tool that reconciles landscape, architectural heritage, and modernity. It is an expression of the region’s territorial influence and of the high level local cooperation. The Hôtel des Communes represents a sculptural kind of architecture that approaches Land Art. It is a smart and spectacular building that capitalizes on the strengths of its site – the public park, the trees, and the current city hall – to insert itself gently into the landscape.
Supple and athletic, it coils around the existing trees, surrounding them to preserve them. It pushes up into the sky and outward into the park, finding its place without upsetting the harmoniousness of the place. It slaloms lightly and gracefully, and its skin uses the path of the sun to its best advantage. Despite its size, it only reveals part of its whole. The visible sides, which are proportionate to the surrounding buildings, blend into the urban landscape, while its curves and texture make the building a singular event in the town. As an installation, it hides from view under the reflection of the surrounding landscape on its skin, as if it were a chameleon.
The intelligence of the building’s form resides in the way it increases the size of the façade and thus the workspaces while reducing the technical areas to their necessary minimum. Offices in the Hôtel des Communes are grouped into compact, effective clusters to create greater work synergies. The ground floor hosts the offices that provide public services (civil registrar, marriage hall, etc.). The spaces on the upper floors were designed to be effective and flexible, on the basis of the principle of modular offices. The curving and counter-curving circulations connect one space to another. They allow people to walk through the building or enter the existing town hall fluidly, with a sense of continuity, all the while remaining immersed in the surrounding park’s greenery.
法国莱塞尔比耶尔市政府办公室外部实景图
法国莱塞尔比耶尔市政府办公室外部夜景实景图
法国莱塞尔比耶尔市政府办公室内部实景图
法国莱塞尔比耶尔市政府办公室平面图
法国莱塞尔比耶尔市政府办公室剖面图
{{item.text_origin}}

