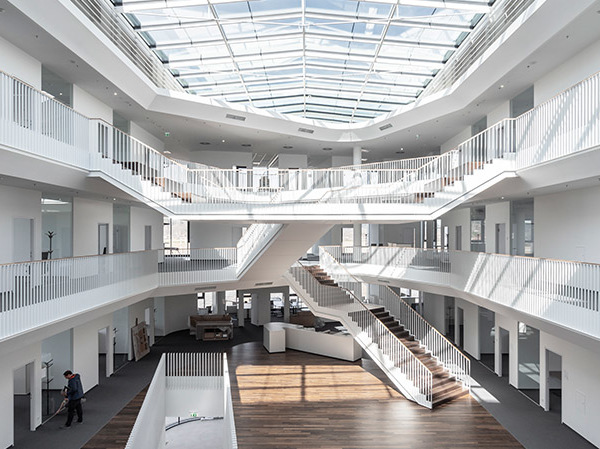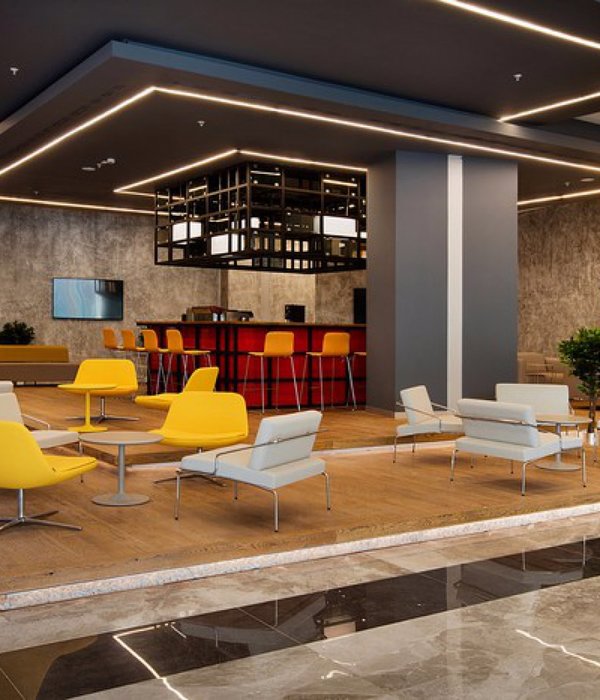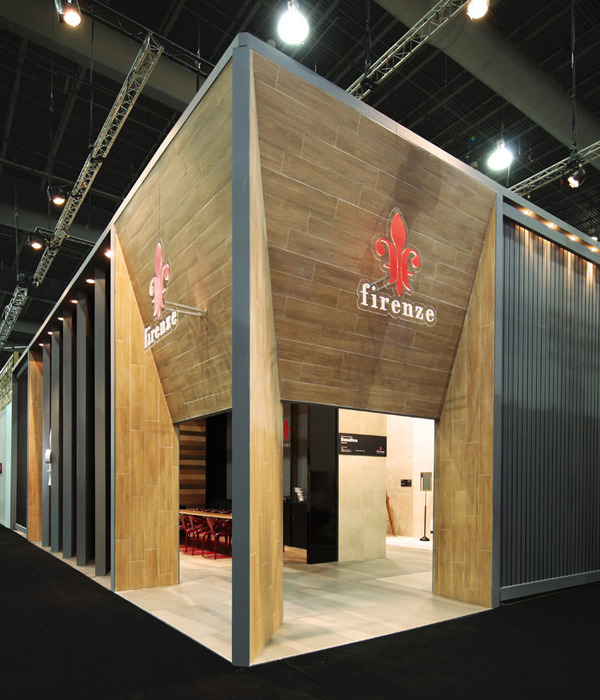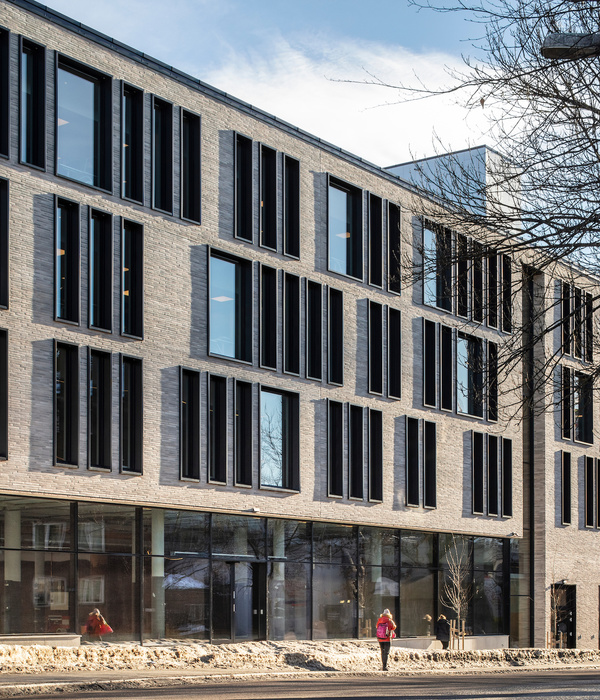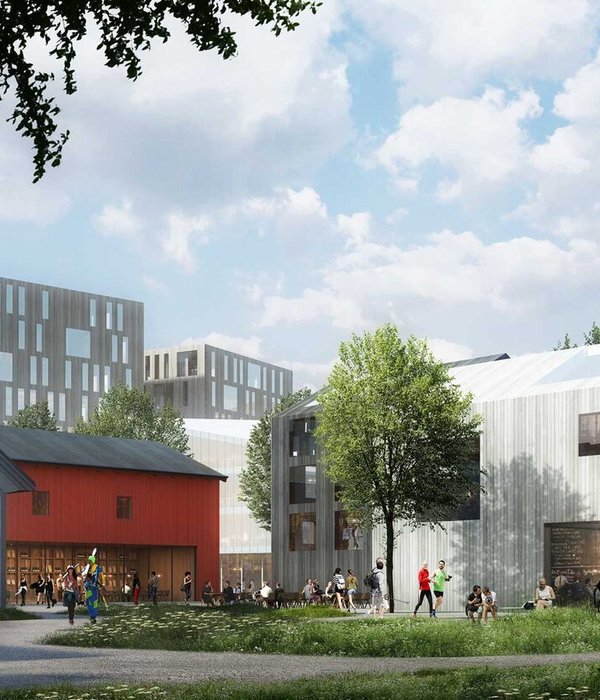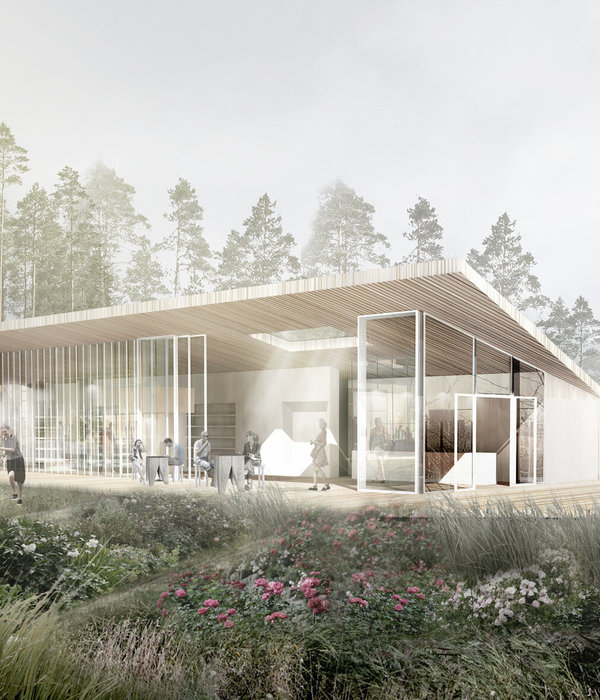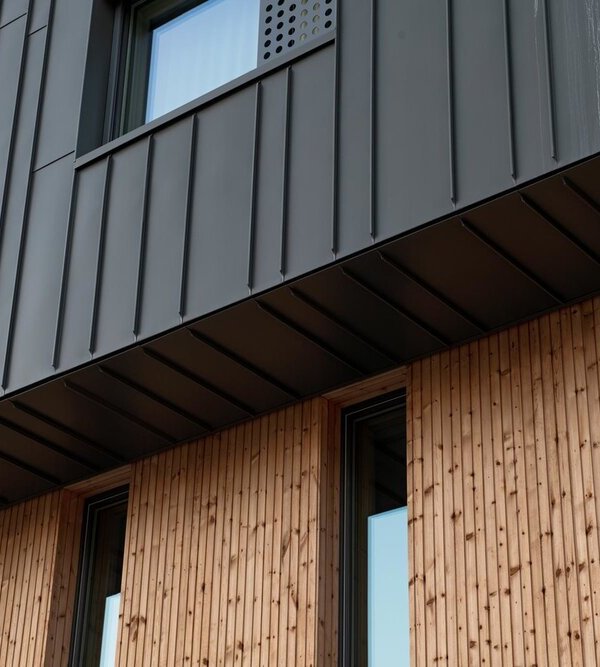▼项目区位,site plan © Ædifica
On the façades facing the inner courtyard, the continuous walkways clad in a second skin are interrupted to maximize the amount of natural light entering the apartments. By removing the second skin formed by the perforated metal mesh, the first skin is revealed, exposing the splitting of the building into two distinct volumes, revealing the heart of the project and its own identity. The light-coloured metal cladding of the envelope, and the bright copper colour of the railings on the walkways in the inner courtyard, contrast with the more sober, monochrome materiality of the public interfaces. This contrasting choice maximizes luminosity in the inner courtyard. The dynamism of this space revealed between volumes is enhanced by the combination of individual balconies distributed in staggered rows, animating the transitional facades between exterior and interior, all reinforced by the presence of the central staircase. The materiality of the staircase, coloured with a metallic coating reminiscent of the industrial character of corten steel, present elsewhere in the Technopôle Angus, gives it a distinctive character reminiscent of the spiral staircases of typical Montreal backyards.
▼内部庭院,Inner courtyard © David Boyer Photographe
住宅单元部分的设计目标是确保空间的多功能行和适应性,并满足当代家庭多样化的需求,受到疫情的影响人们转变了家庭和工作模式的平衡方式。在整座建筑中,设计者将一些单元布置在了2层,一些布置在首层,一些能够通过外部走廊系统进入,还有一些则需要通过电梯和中央走廊进入。所有这些设计都秉持着对公平的关注、可达性和包容性,以保证健康、高效和可持续的居住环境。这些设计理念和价值观的受到了当地可持续、节水节能行业的支持。
The development of the housing units has been designed to ensure the versatility and adaptability of the spaces and to reflect the great diversity of today’s family needs, accentuated by the transition in family-work balance models during the pandemic. Throughout the building, some units are on 2 levels, some are walk-through, some are accessible via the exterior corridor system, and others via a central interior corridor served by an elevator. All have been developed with a constant concern for equity, accessibility, and inclusion, for access to a healthy, efficient, and sustainable environment. These human values guiding development decisions are supported by the use of local, sustainably sourced, low-contaminant materials, and the integration of water- and energy-efficient equipment.
▼螺旋楼梯,Spiral staircase © David Boyer Photographe
建筑中为个人和公共供暖和制冷的系统均能源回路相连,这种设计能够确保所有建筑之间的Îlot Central生态系统顺利进行热负荷交换。这条连接生态街区内所有建筑的回路能够为整个项目中的温室气体排放量减少26%。这也是对当下紧迫的气候危机作出的直接回应。
最终,本项目成为了城市结构致密化愿景的一部分,成为了可持续发展和社会创新方面的典型案例,这在当代社会背景下显得至关重要,因为每一次敏感的干预手段都会对整个生态系统产生一定的影响。
The heating and cooling system, both private and common to the building, is connected to an energy loop, ensuring exchanges of thermal loads between all the buildings forming part of the Îlot Central ecosystem. This loop linking all the buildings in the eco-neighborhood will ultimately reduce the greenhouse gas emissions associated with heating and air-conditioning in the overall project by 26%. These innovative strategies are a direct response to the sense of urgency in the face of the climate crisis.
The project is thus part of an integrated vision of densification of the urban fabric, and an inspiring example of sustainability and social innovation, essential in a contemporary social context where every sensitive intervention can make a difference.
在面相内部庭院的立面上,设计者利用第二层表皮结构将连续的走道打断,为公寓室内引入了尽可能多的自然光线。他们将第二层表皮拆除,暴露出内层表皮结构,更好地展示出建筑的本质。表皮结构采用了浅金色的金属覆层材料,内部庭院走道上的栏杆则采用了亮铜色材质,与公共界面鲜明的单色色调形成了鲜明的对比,这种鲜明的对比最大限度地提升了内部庭院的亮度。设计者将阳台交错布置,增强了体量与空间的活力,使内外部之间的过渡更加活泼,所有这些空间都能通过中央楼梯相互连接。楼梯处使用了金属涂层材质,类似于耐候钢材质的处理手法,这种设计赋予了项目独特性,让人们能够联想到蒙特利尔典型的螺旋楼梯。
▼首层平面图,ground floor plan © Ædifica
▼标准层平面图,typical floor plan © Ædifica
▼立面图,elevation © Ædifica
▼剖面图,section © Ædifica
Technical sheet Client: Société de Développement Angus Architect and Interior Designer: Ædifica General Contractor: Sidcan Civil, Mechanical & Electrical Engineering: Desjardins Experts Conseils Energy loop: Energere Fire Protection Services: Les Services de P.I. CP inc. Landscape Architecture: NIP Paysage LEED for Homes Consultant: Écohabitation Structural Engineering: Leroux+Cyr Photos: David Boyer Photographe Net Surface Area: 38 000 m²
▼建筑概览,Overall view of the building © David Boyer Photographe
Block 4项目,也被称作Cité Angus二期,是一栋6层建筑,其中设置了88套公寓单元,和一层面向公共广场的两个小型商业用房。受到周边环境的影响,以及每栋建筑自己的特点,再加上不规则且狭窄的用地,都是本项目的主要挑战,设计者很好地将这些挑战转化为创新的机会。
Ædifica presents Cité Angus II, a multi-residential project located at the head of the central block of the Technopôle Angus, an urban requalification project orchestrated by the Société de développement Angus (SDA). Located on the outskirts of Montreal’s Rosemont-La Petite-Patrie district, the Technopôle Angus is part of an integrated approach to sustainable development, revitalization, and access to home ownership for families wishing to settle in the heart of the city. The district features a mix of green spaces, public squares, restaurants, local shops and services, office space, and residential buildings. Certified LEED Neighbourhood Development Platinum, the Technopôle is a humble, local response to the contemporary challenges of housing shortages and the exodus of families to the Montreal suburbs.
The Block 4 project, known as Cité Angus phase II, is a 6-storey building comprising 88 condominium units, including two small commercial premises on the first floor facing the public square. The heterogeneity of the surrounding building context, the desire to offer each building its own identity, combined with a dense program to be implemented on a cramped site with an atypical shape, are a summary of the project’s major challenges, transformed into an opportunity for innovation in the treatment of the various residential interfaces.
▼项目全貌,Overall view © David Boyer Photographe
本项目于2023年竣工,目前项目计划是获得LEED住宅金级认证。项目从场地布局和体量设计,到材料和机电系统的选择,始终注重可持续性,同时设计者也始终贯彻优先考虑社区生活质量,和坚持土地开发惠民共享的原则。由于已经达到临界密度所以设计者实施了节约能源、巩固替代交通和发展社区设施的战略,以上这些都是社会生态转型所必需的。
Completed in 2023, the project is now aiming for LEED for Homes Gold certification. From the choice of site layout and massing to the selection of materials and electromechanical systems, the project has been designed with a constant eye to sustainability, but also with a strong commitment to prioritize the quality of life of the community it serves. The project adheres to the principles of land development based on well-being and sharing. Achieving a critical density enables implementing strategies to save energy, consolidate alternative transportation, and develop community facilities, all of which are necessary for the socio-ecological transition.
▼场地鸟瞰,Aerial view of the site © David Boyer Photographe
该建筑有两个相对的体量组成,中心为内部庭院。这个庭院于人行道、一些私密的小空间和景观荣威一体,与城市结构相互渗透,鼓励人们在此进行体验,同时又不影响项目的最低密度要求。这个绿色空间同时有着私密性和公共性,既适合在这里安静的沉思,又可以举办活动。在内部庭院中,设计者打造了一个巨大的螺旋楼梯,能够通往所有楼层。这种建筑楼梯和通道能够自然地引导建筑内部的流动性,业主能够直接从公共空间到达家中。设计在整个开发过程中收到了很好的维护,并符合项目的主要设计目标:密度、满足人们对住宅类型多样性不断变化的需求、自然光线、良好的视野、生物亲和性以及户外空间的整合。
The building takes the form of two volumes facing each other, giving way to an inner courtyard running through its center. The integration of this courtyard with its pedestrian walkway, private spaces, and landscaping at the heart of the project allows permeability with the urban fabric, encouraging human appropriation at the center of the site without compromising the program’s minimum density objective. This green space, at once intimate and public, contemplative and appropriable, is a fertile breeding ground for exchanges and social interaction between users. It offers a flexible, safe environment conducive to the informal encounters intrinsic to an inclusive community. From the interior courtyard, visitors can discover a monumental spiral staircase at the center of a network of exterior passageways, extending across all floors. This architectural staircase and the passageways naturally encourage active mobility, enabling residents to access their homes directly from the public space. These design choices, maintained throughout the project’s development, support the project’s main guidelines: density, diversity of residential typologies responding to evolving needs, access to natural light and quality views, biophilia, and the integration of outdoor spaces on the scale of today’s families.
Ædifica打造了Cité Angus II这一项目,这是一个位于Technopôle Angus中央街区顶层的多住宅项目,通过了Société de développement Angus (SDA)组织的鉴定。Technopôle Angus位于蒙特利尔Rosemont-La Petite-Patrie区的郊区,这里贯彻可持续发展,并为意向在市中心定居的家庭提供住房制定了相关法律。该地区还配备了绿地、公共广场、餐厅、当地商店、服务设施、办公楼和住宅楼。Technopôle区目前已获得LEED社区开发的白金认证,这也是当地对住房短缺和人口流动等当代挑战的一种谦逊的回应。
为了实现本项目的所有设计目标,设计者在建筑外立面结构设计中提出了两种不同的处理方式:一是将外立面直接暴露在城市环境中,内侧立面直接朝向内部庭院;二是受到当地工业遗产的启发,在外立面外侧打造穿孔、透明的双层表皮。为了能够最大限度的使建筑向Jean-Duceppe公园开放,设计者将外立面上的金属网沿着外墙向外延伸,这样使立面充满活力,立面上还设计了阳台以打断过于连续的节奏。其它立面安装了完全分离的金属网结构,这样在整座建筑物的周围形成了连续的走廊和阳台。这种双层表皮系统既能充当宽敞阳台的栏杆,确保业主的隐私,又能够丰富本项目的建造结构。
To contribute to the achievement of all design objectives, the building envelope was designed to offer two distinct treatments, depending on its location: on the exterior facades, directly interfacing with the urban context, and on the facades facing the interior courtyard. On the exterior facades, a perforated, diaphanous second skin of metal, inspired by the district’s industrial heritage, follows the rhythm of the balconies. To maximize the building’s openness to Parc Jean-Duceppe, the metal mesh applied close to the building envelope runs along and enlivens the façade, punctuated by balconies projecting onto Rue Augustin-Frigon. On the other façades facing outwards from the site, the same metal mesh is completely detached and moves away from the exterior wall envelope, giving way to a network of continuous corridors and balconies that extend around the entire perimeter of the building. This double skin acts as a railing for the generous balconies, ensures privacy for residents, and helps to energize and enrich the architectural tectonics of the project.
▼建筑立面,Facade © David Boyer Photographe
▼立面细部,Facade details © David Boyer Photographe
▼穿孔板二层表皮,Perforated board second skin © David Boyer Photographe
{{item.text_origin}}


