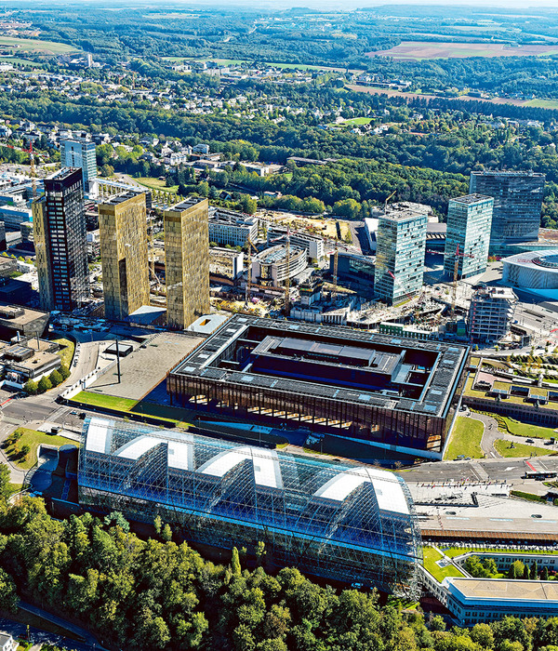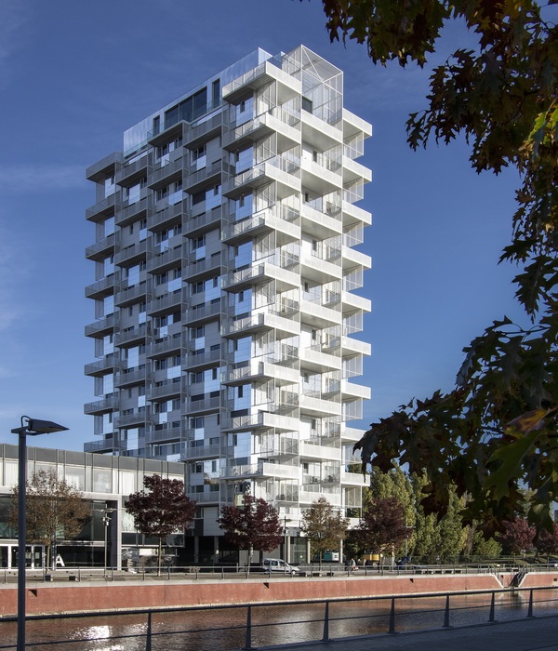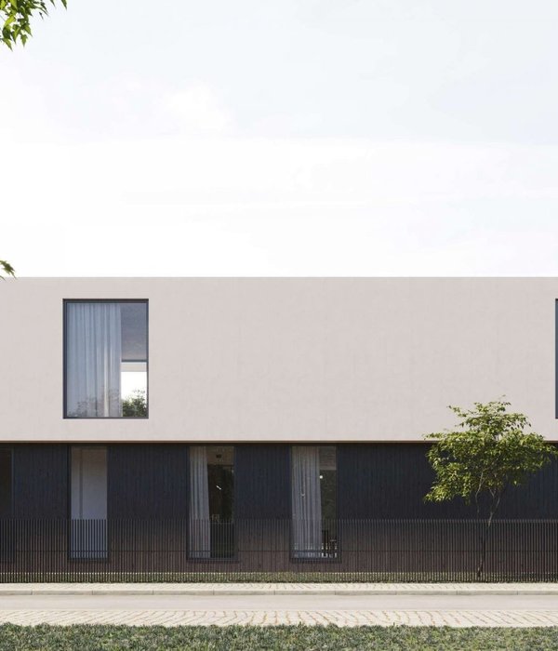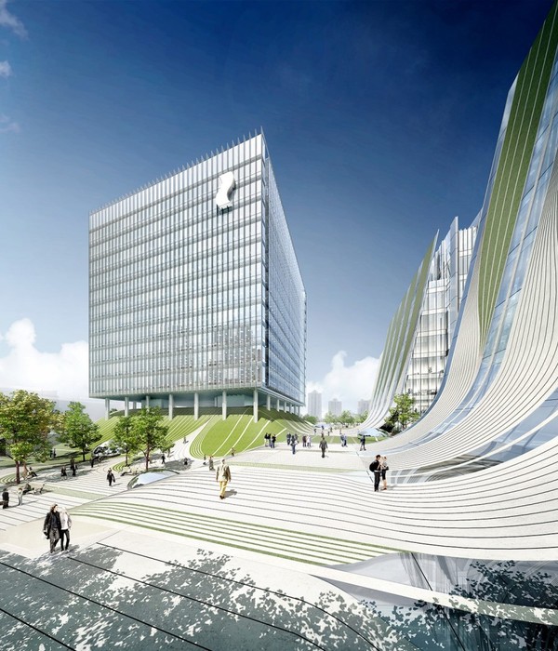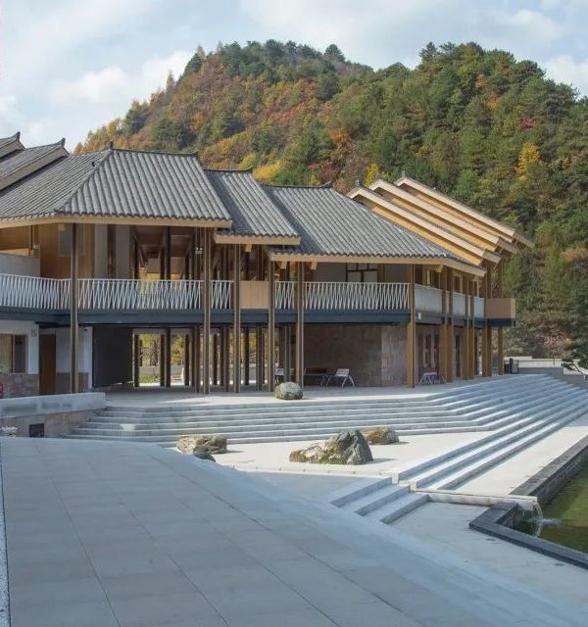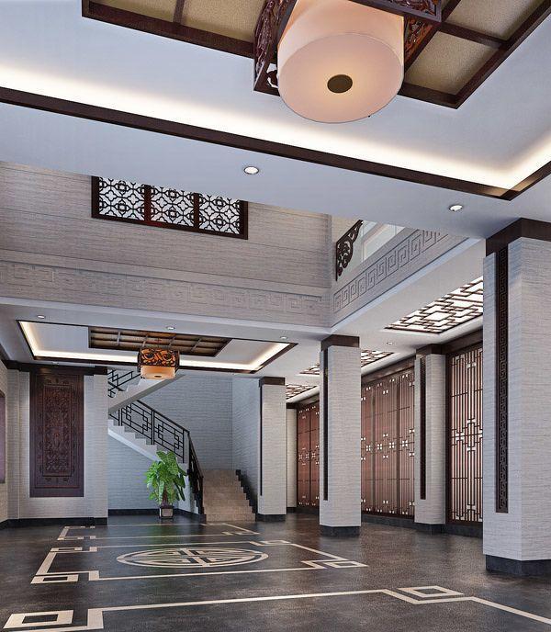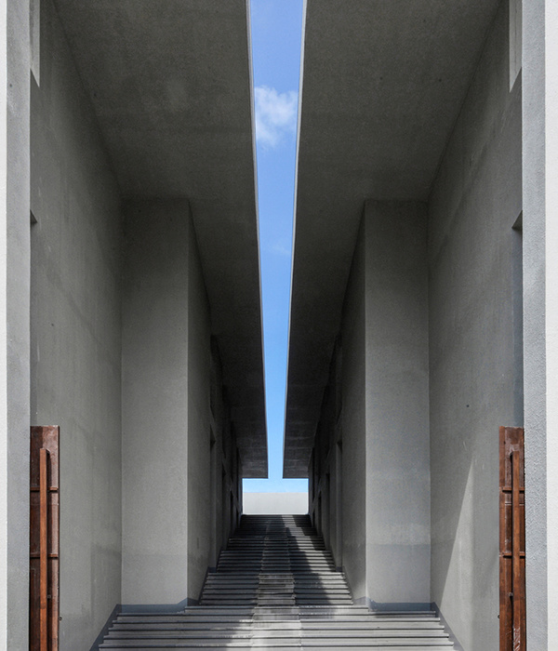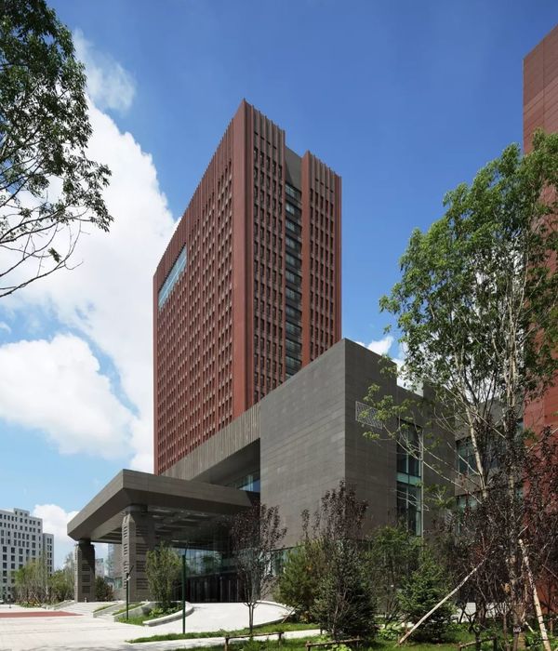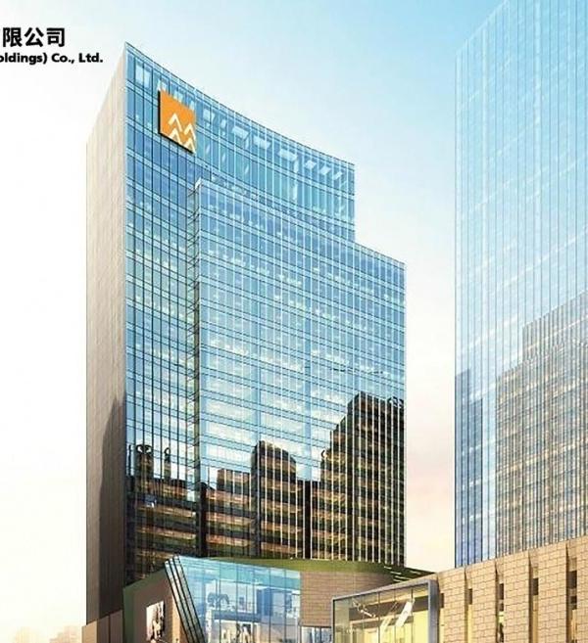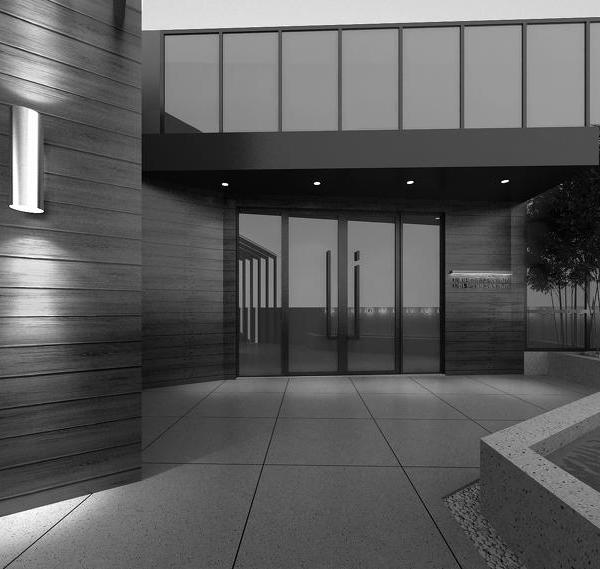Architects:line+ studio
Area:13738m²
Year:2024
Photographs:Shengliang Su,DONG Image
Lighting Design:Zhang Xin Studio, School of Architecture, Tsinghua University
Project Principal:Meng Fanhao
Project Architects:Li Xinguang
Design Team:Hao Jun, He Yaliang, Xu Hao, Wan Yuncheng, Zhu Jun, Jin Yuting, Yang Li, Liang Guoqing, Zhang Sisi, Lv Siqi, Deng Hao, Ge Zhenliang, Qiu Limin, Chen Wen, Li Shangyang, Jin Jianbo, Rao Feier, Zhang Wenjie, Li Jun, Liu Xinhui
Epc Manager:Ding Yibo
Owner:Lishui Liandu Tourism Investment Development Co., Ltd.
Curtain Wall Consultant:Shanghai Yidu Curtain Wall Construction Consulting Co., Ltd.
City:Li Shui Shi
Country:China
Text description provided by the architects. Zhejiang Lishui Liandu Guyan Huaxiang Ancient Town, named after the 1500-year-old world heritage site "Tongji Canal (Guyan)" and the birthplace of the "Lishui Barbizon School of Painting (Huaxiang)," sits across the water from "Ancient Canal" and "Artistic Village." This town, nurtured by its ancient charm and the coexistence of modern art, has gradually developed into a unique ecological system integrating art galleries, art education, cultural tourism, and residential life. In 2019, it was honored with the title of "Zhejiang Province's Third Batch of Provincial-level Characteristic Towns." In 2020, the local government planned to construct an art center in the core area of the town to meet the growing needs of residents, tourists, artists, and students. This center would serve both as an art exhibition space and a venue for public education. Additionally, it was envisioned to become a significant platform for showcasing the town's culture and a landmark building in the future.
01 Side by Side, Blending: Abstract Art and Vivid Daily Life - The art center is nestled in a densely populated old residential area, with the traditional settlement forms of the ancient streets nearby. Surrounded by mountains, it sits close to the Ou River's Daxi section to the north, exuding an authentic atmosphere of local life. During the initial research and planning stages, we realized that the typical "stage" role of art public buildings, in this town, its institutional and public nature are deconstructed into a new juxtaposition—where the art center and town life become mutually backgrounded. On the other hand, from the perspective of art space operation, relying solely on the existing artistic industry foundation of the town for exhibition content is insufficient to sustain the long-term operation of such a large-scale art center.
Therefore, during the briefing stage, we proposed a proactive approach to operations and discussed project positioning and sustainable operating models with the client. Together, we formulated the design brief to ensure that the project would become a high-efficiency public space. By incorporating the daily activities of the town and expanding the possibilities of the art center in terms of time and space, we aimed to stimulate spatial vitality by integrating various mixed-use formats and composite scenarios, including future commercial, cultural, entertainment, leisure, art curation, and educational activities. Based on this, the art center has clarified its two main aspects: one is as a space for displaying contemporary art, and the other is as a space for the daily activities of town residents.
The design of the art center unfolds through four aspects: the functional nature of artistic institutions, extension of public spaces, diversified functions, and regional expression. It seeks to establish a relationship of juxtaposition and integration between abstract contemporary art and vibrant daily life in the town. Juxtaposition is primarily reflected in the dialogue between volume and material expression, while integration occurs through the overlap of spatial and temporal dimensions.
02 Superscale and Everydayness: Resolving Site Contradictions through Two Scales of Design - Balancing the institutional and public aspects of the art center, as well as managing its dialogue with the surrounding residential areas and natural landscape, are crucial for shaping the building into a new landmark for the town. With a site area of 13,129.92 square meters and a floor area ratio of 1.05, the project aims to achieve these two main objectives through its architectural design. To address the need for coherent circulation and efficient traffic evacuation within the art center, the architecture adopts a strategy of large-scale overall structures complemented by smaller-scale elements.
This approach not only alleviates the sense of oppression within the block but also accommodates diverse functional formats. The building is laid out as close to the site's red line boundary as possible, maintaining the integrity of the old street boundaries while ensuring the continuity and integrity of the streets and alleys. Two courtyards are enclosed on the inner side, one large and one small, and the building adopts an open posture through boundary setbacks and corner elevations. The upper part of the building accommodates art exhibition functions with a super-normal large-scale structure, featuring a continuous and irregular suspended form that echoes the distant mountains and distinguishes itself from the surrounding residential areas.
The lower part of the building is designed to fit the daily scale of the neighborhood, with small box spaces arranged in a staggered manner to accommodate various retail and leisure functions. Thus, the institutional and public aspects of the art center are juxtaposed vertically. In the predominantly monochromatic exhibition space interior, the unifying element is the red metal rusted staircase, echoing the architectural features, piercing through it. This breaks away from the typical enclosed "white box" impression of art galleries, allowing for seamless integration between interior and exterior spaces, and enriching the internal spatial experience.
03 Building an Art Center for the Town - Building an art center for the town is not just about creating a space for art exhibitions; it's about fostering a vibrant community hub that reflects the lively and dynamic scenes of everyday life in the town. Rather than catering exclusively to a niche group of professionals, the Guyanhuaxiang Art Center is designed to serve the broader community, allowing the majority of its space to be utilized for town activities. By integrating daily life into the traditional concept of a closed-off art space, we've transformed it into an organic urban hub. In essence, we haven't just built a public space for art; we've constructed a community center with art exhibition capabilities. This center will accommodate various functions such as commerce, culture, training, and education, unlocking multidimensional value and empowering life in the town.
Project gallery
Project location
Address:Li Shui Shi, China
{{item.text_origin}}

