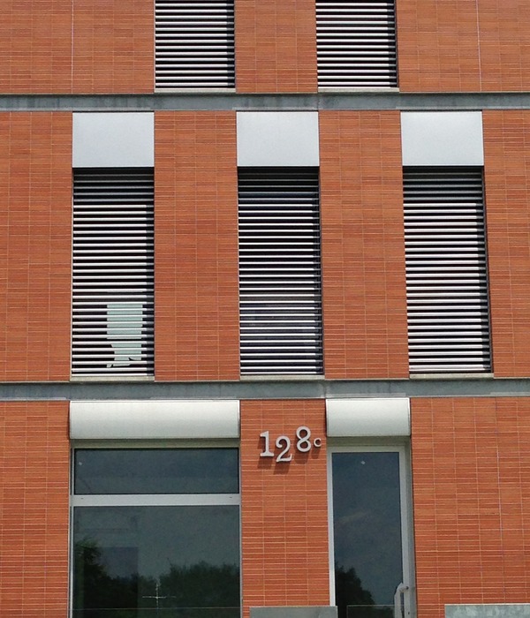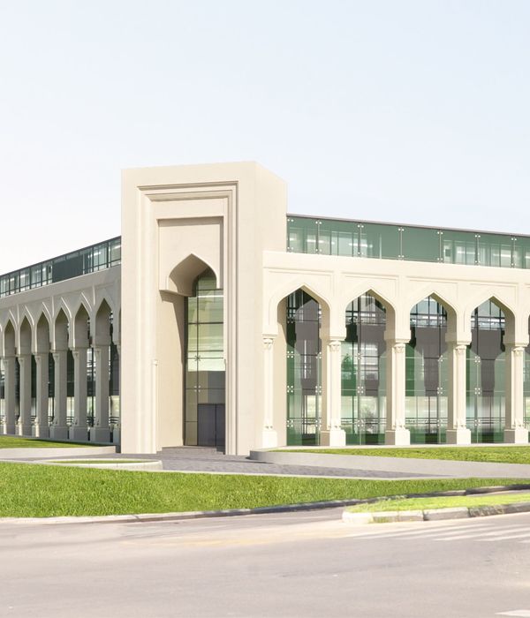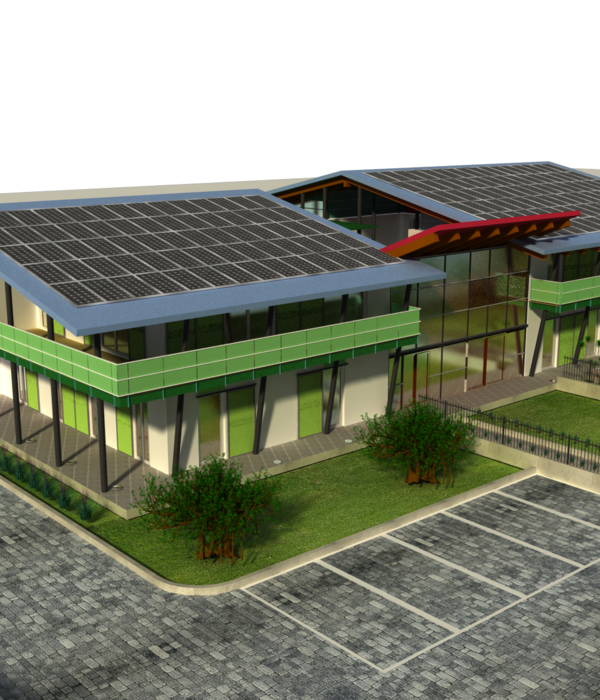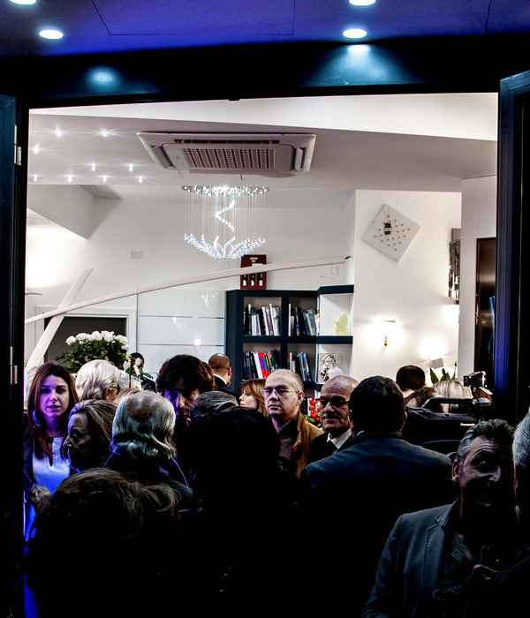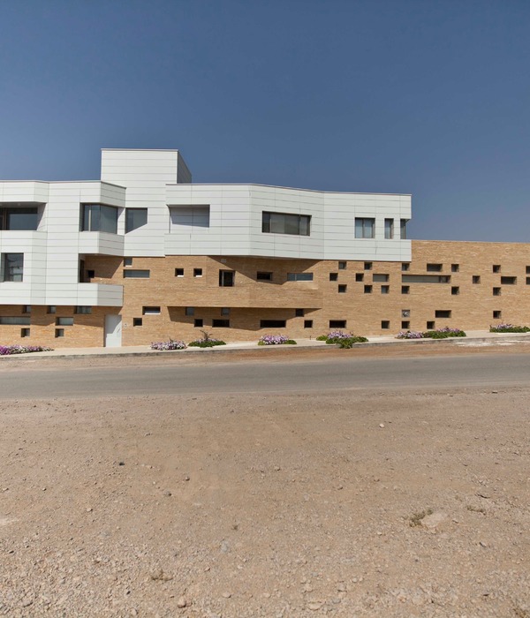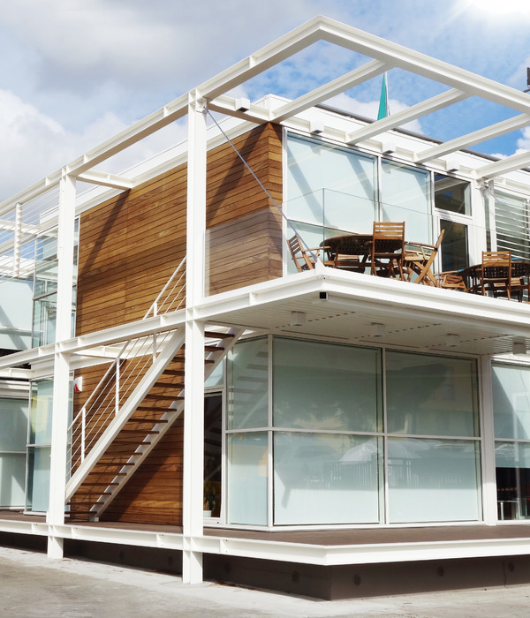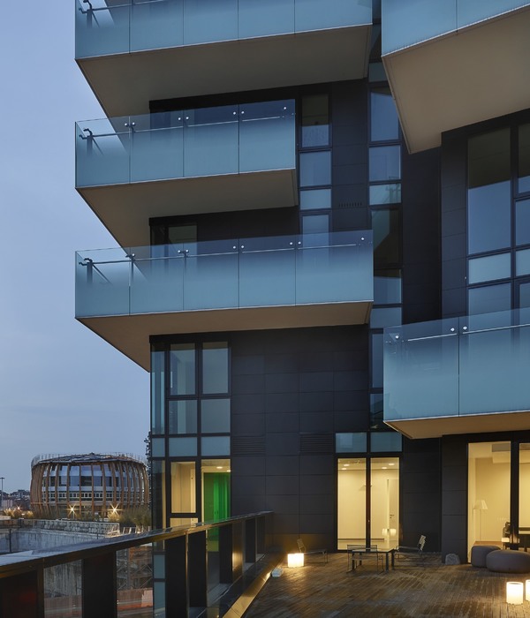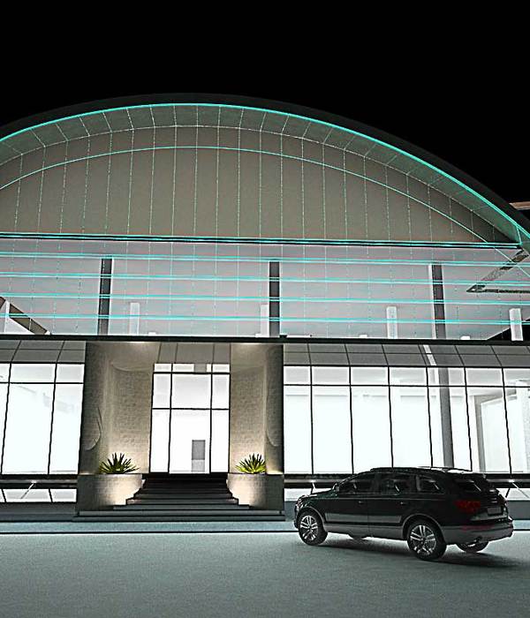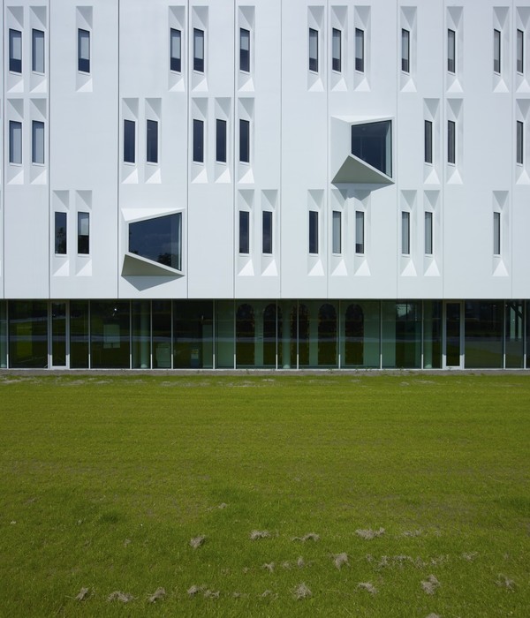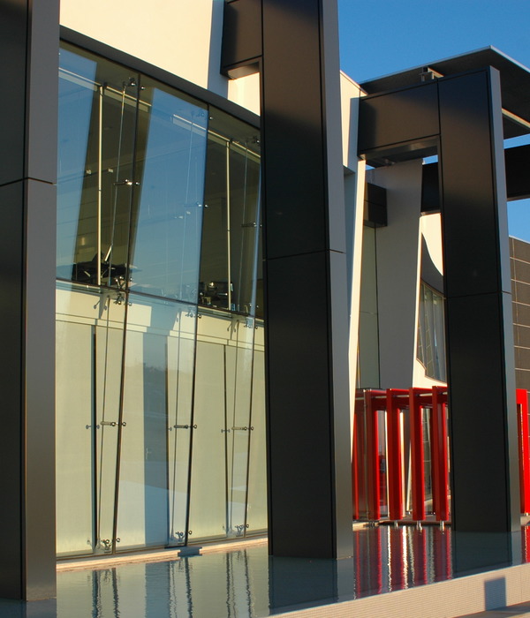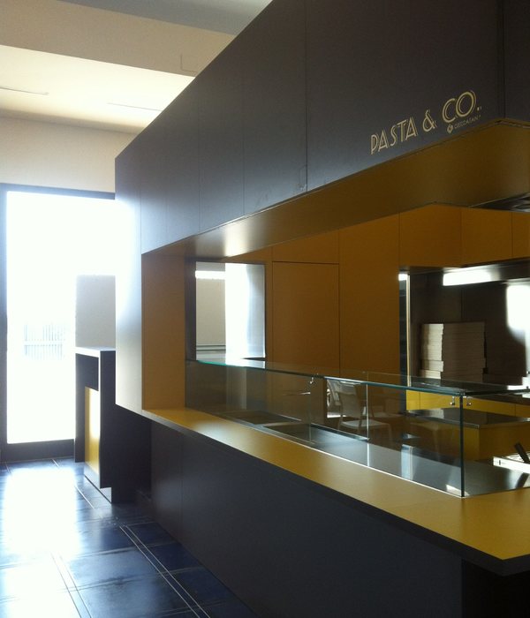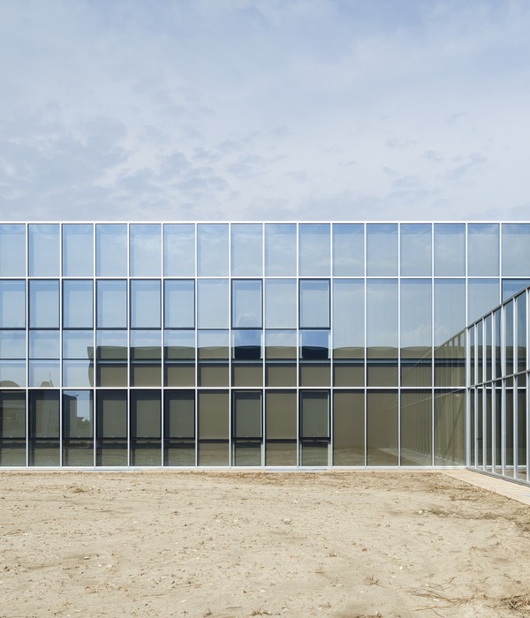Architects:SAAHA AS
Area:3950m²
Year:2023
Photographs:Ruben Ratkusic
City:Sentrum
Country:Norway
Text description provided by the architects. Cinemateket in Oslo is a movie theatre for classic and alternative contemporary films. The design of Cinemateket is a tribute to the good old-fashioned cinema experience, while at the same time acknowledging the movie theatre setting within a robust 1940s concrete warehouse. The material palette of oak timber, powder-coated aluminum, and glass, creates a visual dialogue with the exposed rough concrete construction of the old building. The project’s ambition is to bring back the feeling of expectation when you are going out to watch a movie.
Right from entering the building up to when you have arrived at your designated seat, the rooms are designed to enhance this feeling. The public foyer area extends over two stories, and the two levels are connected by a bespoke spiral staircase, designed in collaboration with stair designer and artist Tron Meyer. Moving up the stairs is all about seeing and being seen. Behind the foyer lies an undulating ‘stage carpet’ in vertical oak Spiers. As you penetrate this wooden border between the city and the cinema you find yourself in an award-winning movie theatre with excellent Dolby Atmos sound.
The previous facade towards the street was tired and aging, with a dark, recessed entrance. By pulling the facade back out to the street line and installing new, large double-story widows, the double-height foyer gets a stronger presence towards the street, showcasing the building’s public activity. A new awning and fluorescent signage are a nod to the Art Deco era of cinema design.
The design philosophy has been that re-using the existing building is not only a good outcome in terms of sustainability and reducing CO2 emissions, but that the existing materials also give good qualities to the space. Cinemateket is an institution in which the public has many memories and experiences, and so the ambition was to facilitate the continuation of these experiences. Another goal was that Cinemateket should also be opened to a wide variety of visitors and for the premises to be equally welcoming to all ages and backgrounds.
Careful consideration was placed in creating an open and accessible space for all, from the positioning of benches where one can rest, to the safe placement of prams while visiting with children.
Project gallery
{{item.text_origin}}

