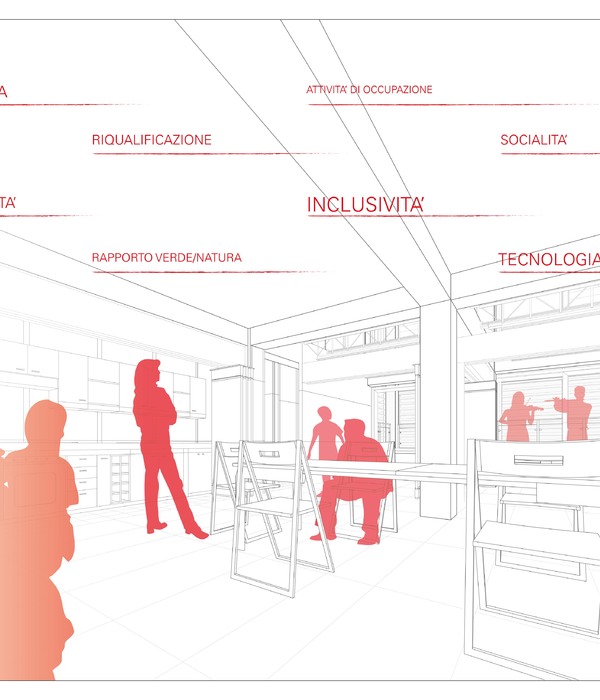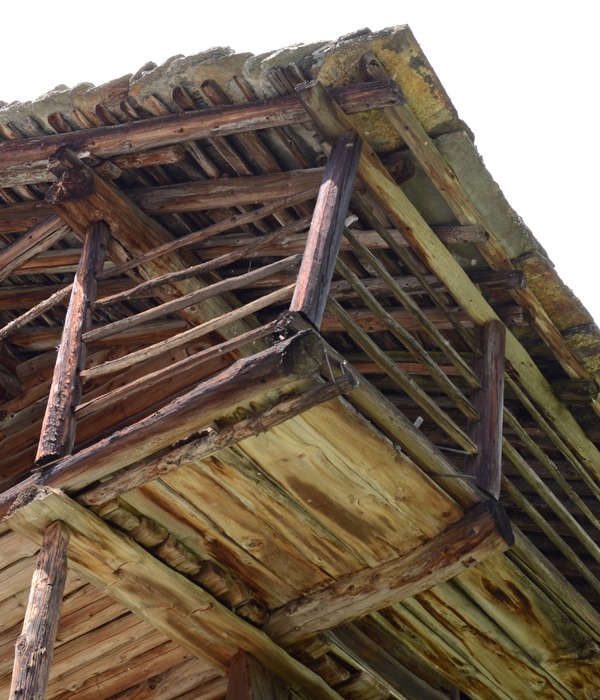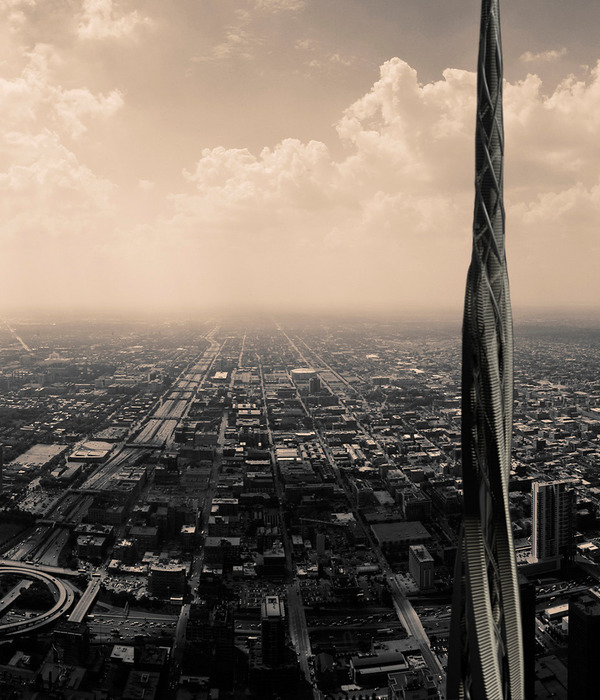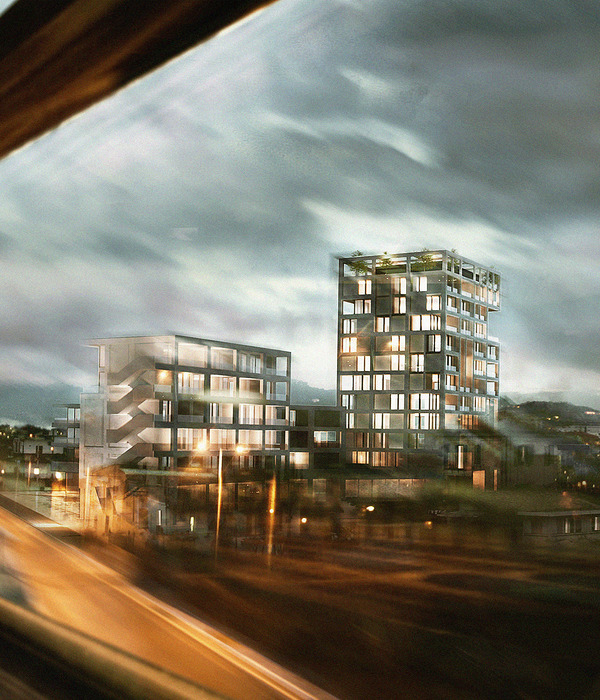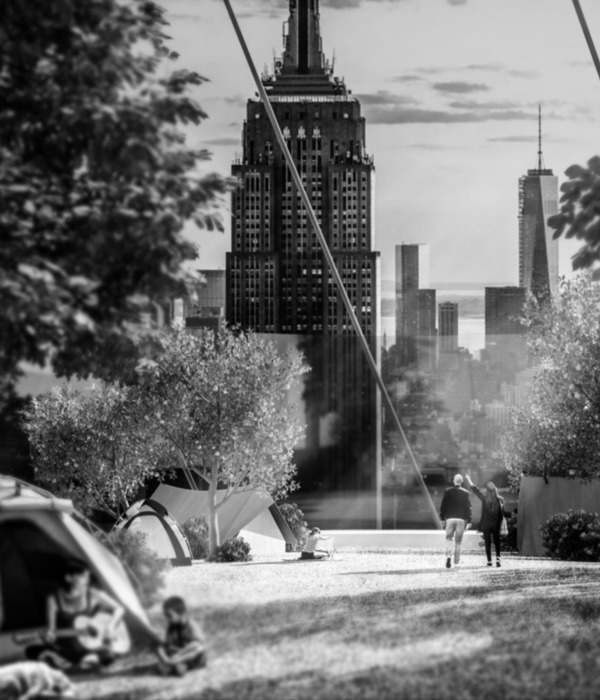national museum of natural science in Berlin, Germany
位置:德国 柏林
分类:文化建筑
内容:
设计方案
建筑设计:comac
图片来源:comac
项目规模:23700平方米
图片:8张
法国建筑公司comac设计了柏林自然科学博物馆,建在城市和会展中心之间的公共场地。这里成为城市的地标性建筑,连接着大学、火车站和动物园。科学博物馆让人们看到过去和未来,更加了解人类历史。博物馆的入口在地下,游客从那里进去,里面是中庭,外面有绿色的空地。地下一层有六个平台,配套设施齐全,里面有管理、教育、研究中心,图书馆、储存室和技术室。展览区围绕着中庭而建,历史感很强,每层楼采用多孔设计,可以过滤光线,调节亮度。礼堂建在顶层,视野开阔,能看到动物园。该设计项目在2014年罗马建筑研讨会主办的比赛中获得了第三名。
译者: Odett
french architecture firm comac has visualized ‘berlin natural science museum’ in a scheme that divides the program between a public space connected to the city and an exhibition center, creating an internal cavity. the site becomes an urban landmark that links the university district, the train station and the zoo, above which floats the gallery cube. the science museum creates a tension between the earth and the sky, the past and the future, while the present time is being represented by light, crossing the layers of the human history.the museum welcomes visitors through the underground entrance, where an atrium is dug down a level, sloping away from the green esplanade. the underground floor — delineated by six patios – contains all the facilities that serve the museums: administration, education, research center, library, storage and technical space.
the exhibition spaces are spread out around an atrium, which aims to recreate the prehistoric cave. the floors create porosity by weaving in and out, playing with the program of the museum, and allowing a theatrical light to filter through the space. on the top floor, the auditorium encloses the cube and offers a panoramic terrace oriented to the zoo. the proposal won third place in a 2014 competition hosted by the architectural workshop in rome.
德国柏林自然科学博物馆效果图
德国柏林自然科学博物馆图解
{{item.text_origin}}

