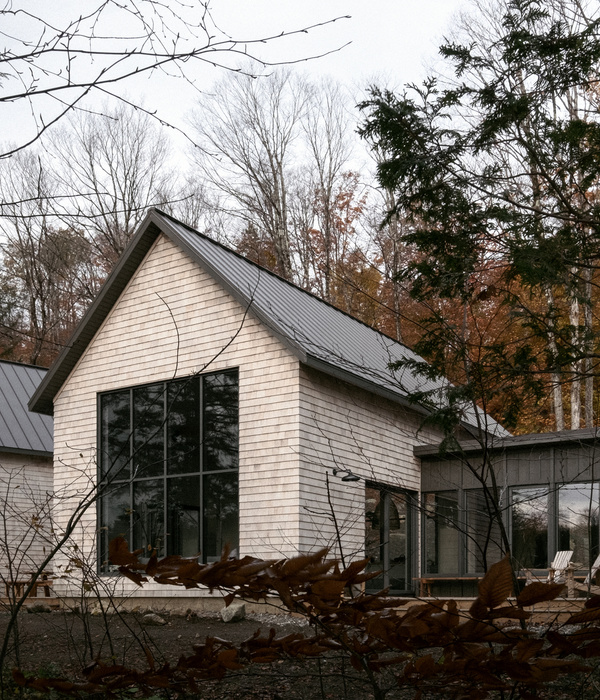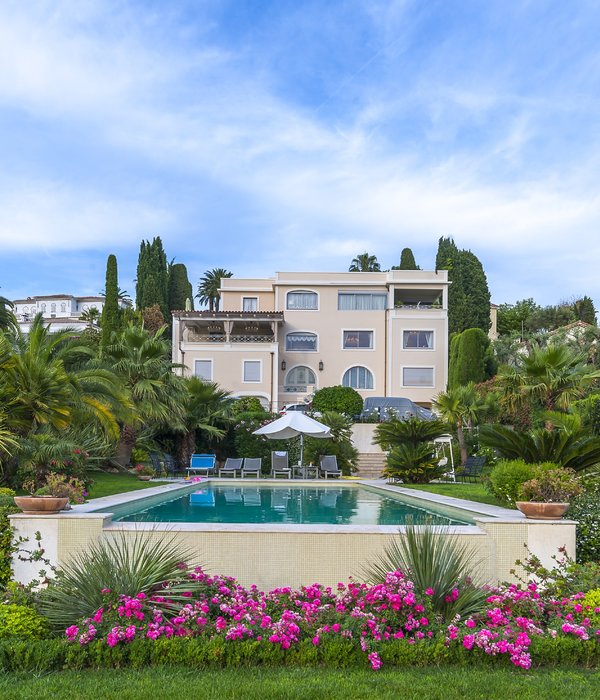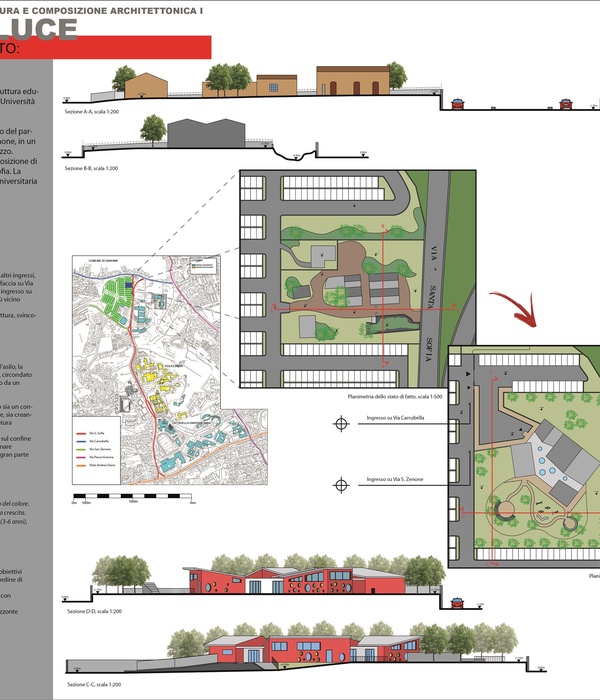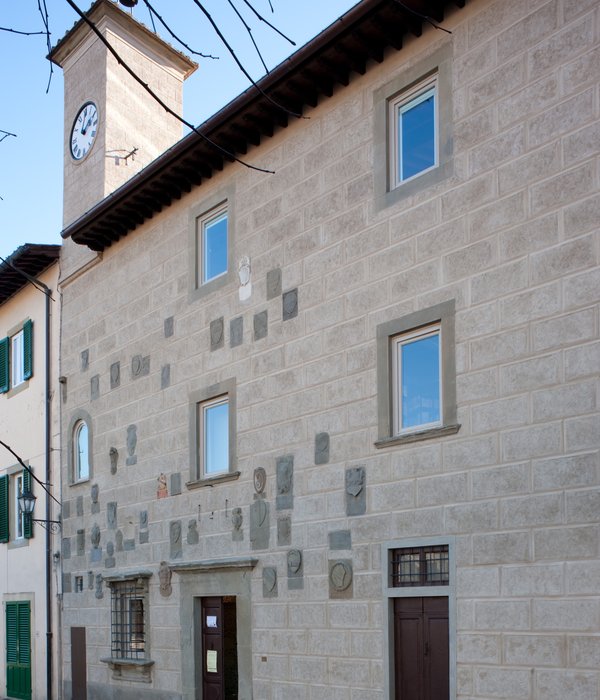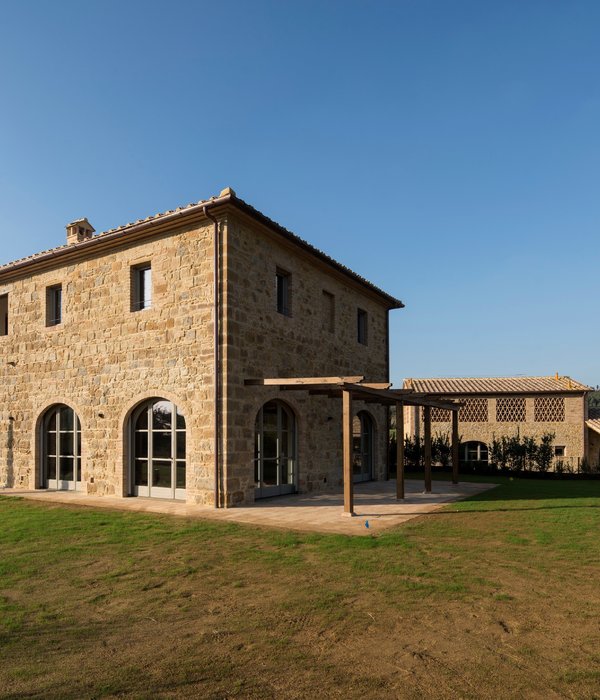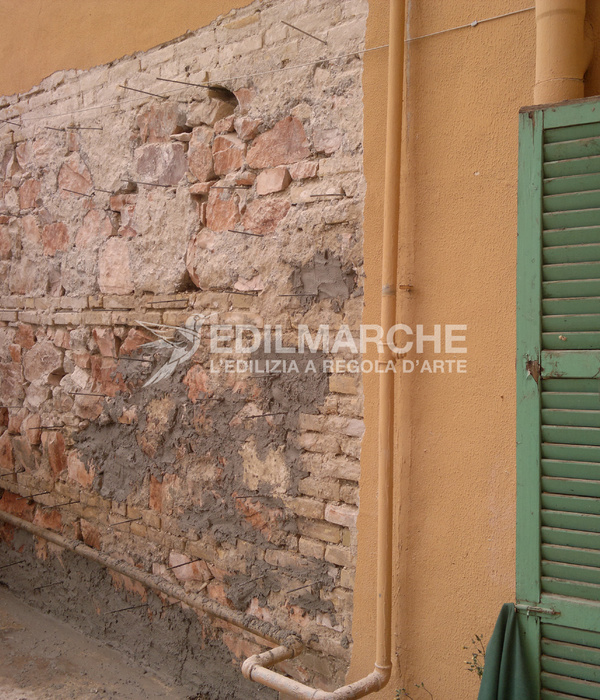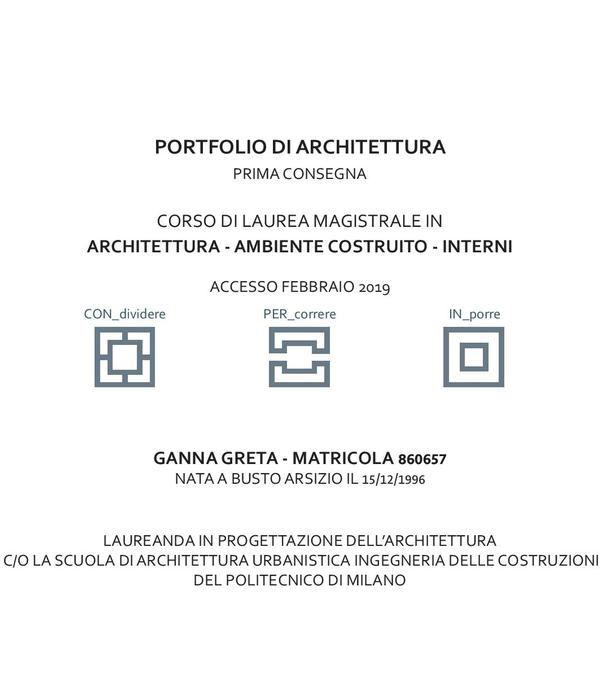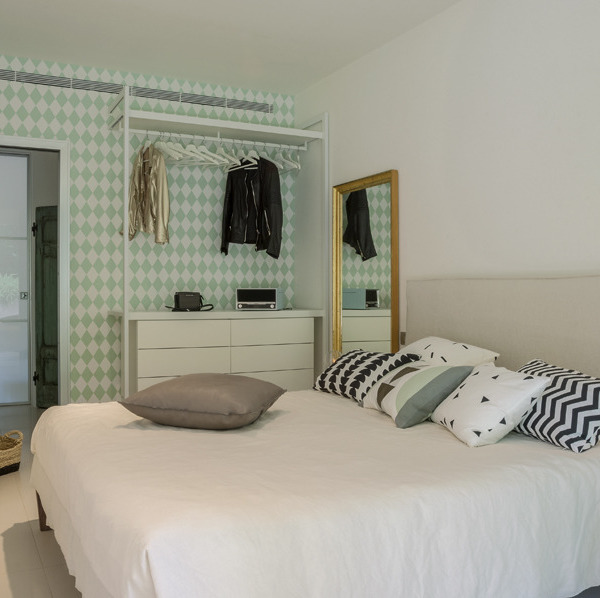A single-family house takes the form of a one-story pavilion located on a large plot with a slight slope towards the west - towards the river.
From the outside, the building has the shape of a rectangular prism, within which there are zones constituting the proper living space - a house, as well as external arcades, terraces and organized green areas.
In this way, buffer zones combine architecture and nature. The garden zone penetrates the body of the house, becoming closer to the individual rooms.
Functional system
The house has a simple and clear layout. The house function has been programmed along the east-west axis. The whole day zone is located in the west, while the private (night) zone is located in the eastern part of the house. The solid has based its composition on the outline of the rectangle, in the scope of which housing rooms and zones of the separated garden create jointly the effect of the interpenetration of external and internal zones established in the project.
Finishing materials
The palette of colors and materials that the architectural composition is added to is deliberately limited. Wood, white and black accessories create the final character of the designed space both inside and outside the house.
Unified aesthetics is a consequence of the adopted design assumptions and intensifies the effect of the interpenetration of the interior and exterior. The boundary between the outside (garden, terrace, patio) is blurred and what is already on the other side of the glazing - inside.
{{item.text_origin}}

