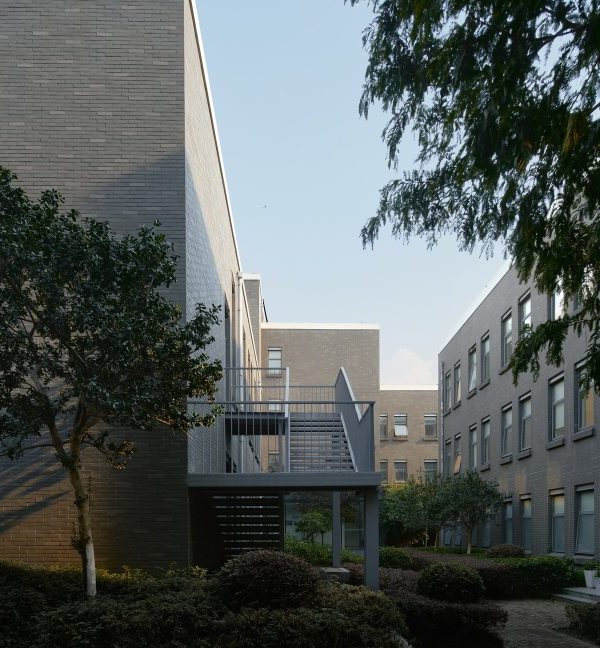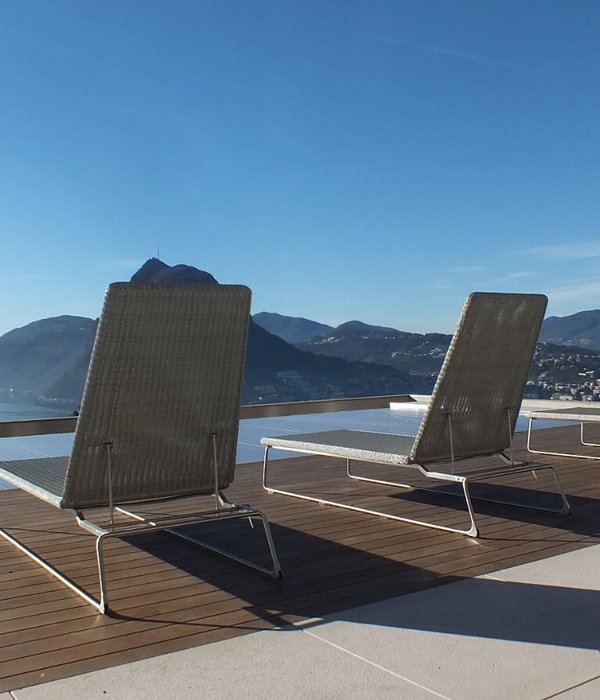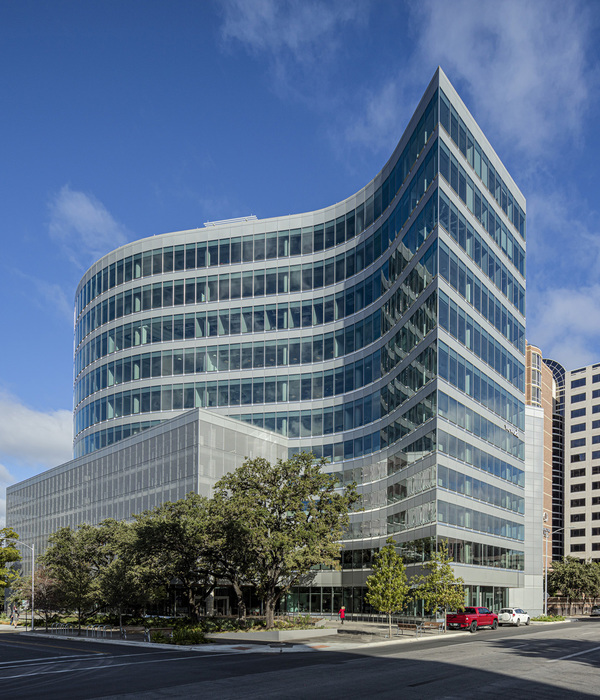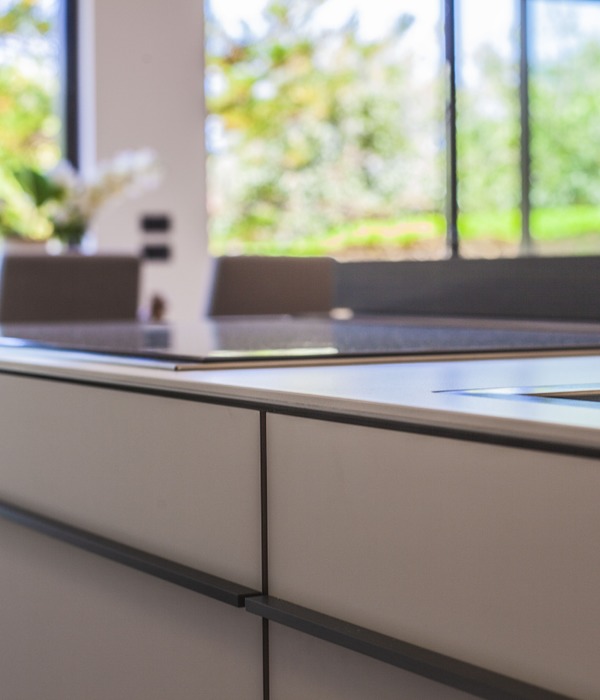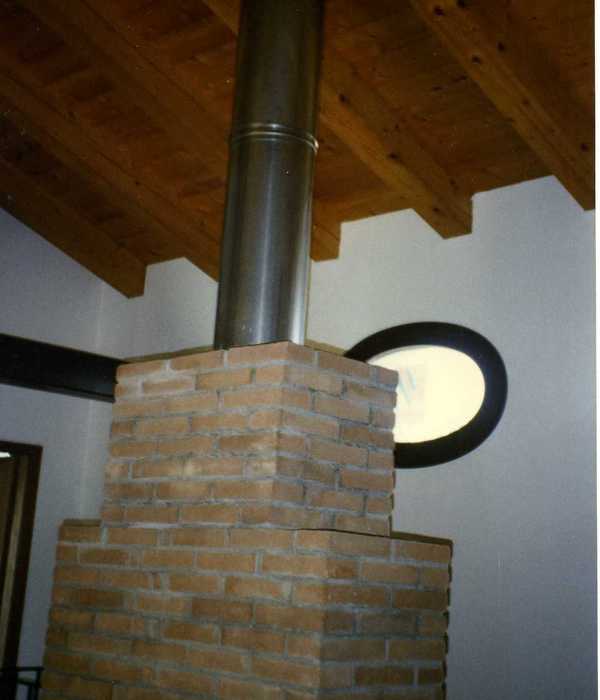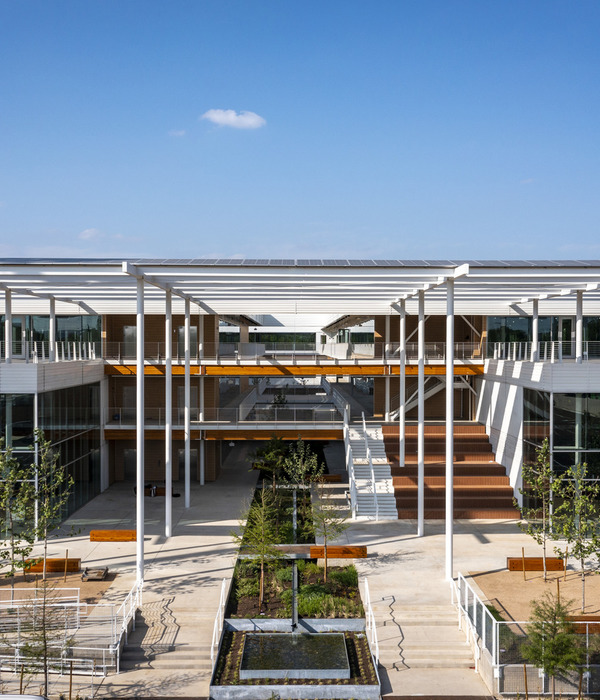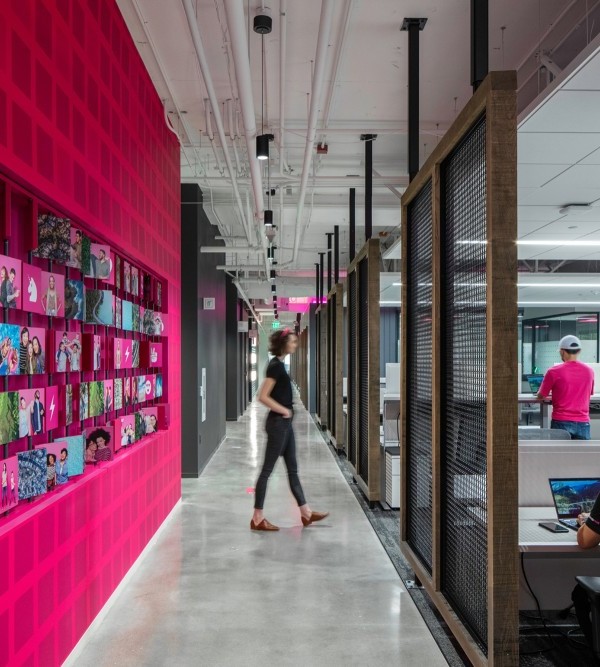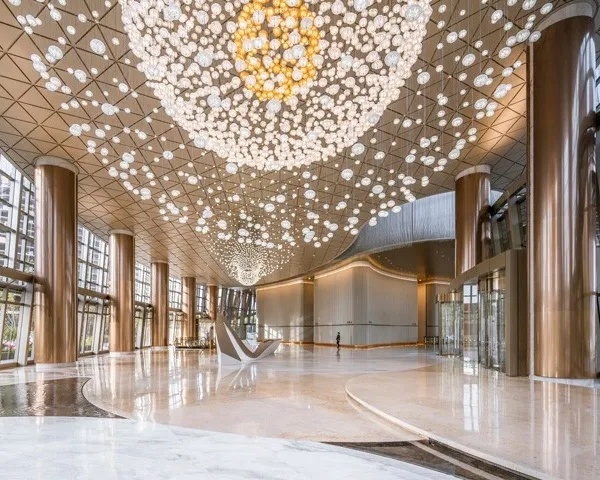项目坐落在距离斯德哥尔摩市中心仅20分钟车程的自然环境中。在这种背景下,需要穿越船屋所处的水线地段,而后向上穿行过一个陡峭的森林斜坡,抵达主建筑所在山顶的开阔平台。道路入口沿着陡峭的悬崖从陆侧顺势而上,这也意味着项目可以从山脚直通山顶,而房屋所处的优越地理位置,为俯瞰群岛的广阔景致创造了机会。
Only a twenty minutes drive from the city center, this house is built on a site that exemplifies the close access of untouched nature not far outside central Stockholm. In this case a large piece of land that reaches from the waterline, where a boathouse sits on the water, up through a steep forested slope to an open plateau at the top of the hill where the main house is located. The access road rises along a steep cliff from the landside which means that the house is approached from below and that the extraordinary position of the house with wide views out over the archipelago landscape can only be fully understood once arrived at the main level.
▼项目概览
,Overv
iew
该项目的业主是一个热爱城市和自然体验的家庭,他们想要一个既可享受迷人自然景致,安静隐居,又可方便与朋友外出游玩,休闲娱乐的居所。为满足上述需求,团队将房子简化为最纯粹的结构,并将室内和室外空间整合,使整体重心转移到在室外的风景上。垂直的体量全部使用混凝土铸造,像灯塔或大型日晷一样牢牢地矗立在裸露的基岩上。
The clients, a very active family that share their time between city and nature, wanted a house for both quiet seclusion and entertaining with friends with a very direct relation to the landscape. We envisioned the house as reduced to pure structure where indoor and outdoor spaces mix and let the emphasis remain on the scenery outside. A vertical figure, freestanding like a lighthouse or a large-scale sundial, and entirely cast in concrete firmly anchored on the exposed bed rock.
▼项目外观
,Exterior
内部共分为三层:入口和服务设施空间位于底层,社交空间位于中层及主露台层,卧室则位于顶部。统一的外墙结构,通过每层之间的45度旋转,创造出如迷宫般的效果,外部景观也成为房屋内部活动的参考。在房屋外部,伴随太阳的移动,折叠式的布局形成了一系列挡风的露台。从远处看,折纸般的褶皱和旋转的体量对实空间和虚空间提供了另一种解读,这也使建筑同时具有坚实和透明的特性。
▼空间内景
,Arrangement of the interior
▼圆形天窗下的楼梯空间
,The spiral staircase under circular skylight
▼卧室
,Bedroom
▼厨房区域
,The kitchen area
▼从室内望向泳池及室内材料细节
,View from the inside to swimming pool and the material details
The program is organized in a three-levels section: entrance and services in the souterrain level, social spaces on the mid and main terrace level, private family rooms at the top. The façade structure makes no distinction between these levels and, through its 45° rotation between each floor, creates a certain labyrinthine effect where the landscape outside becomes a point of reference also for movement inside the house. Around the perimeter, the folded layout results in a series of wind shielded terraces that follow the movement of the sun. From a distance the origami-like pleated and rotated volume offers alternative readings of mass and void, which lends the building a simultaneously solid and transparent quality.
▼从室外望向室内
,View from the outside to the inside
▼项目夜景
,Night view of the project
▼一层平面图
,Ground floor plan
▼二层平面图
,First floor plan
▼二层平面图
,First floor plan
▼剖面图1
,Section 1
▼剖面图2
,Section 2
Architect: Tham & Videgård Arkitekter
Chief Architects:Bolle Tham and Martin Videgård
Team:Ibb Berglund and Gustaf Fellenius (project architects), Jonas Tjäder, Mårten Nettelbladt, Johannes Brattgård, Stina Johansson, Isabelle Easterling, Carl-Fredrik Danielsson, Samuel Vilson, Wilhelm Falk, Andreas Helgesson.
Structural engineer: Ramböll
Landscape architect:Johan Paju
Address: Värmdö, Sweden
Gross built area: 537 m²
Site area: 19380 m²
Date:2014 – 2022
Photo credit: Åke E:son Lindman
{{item.text_origin}}


