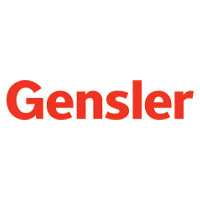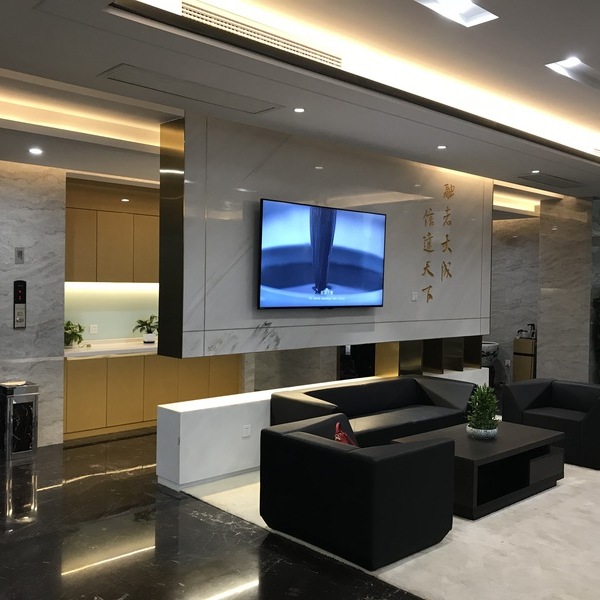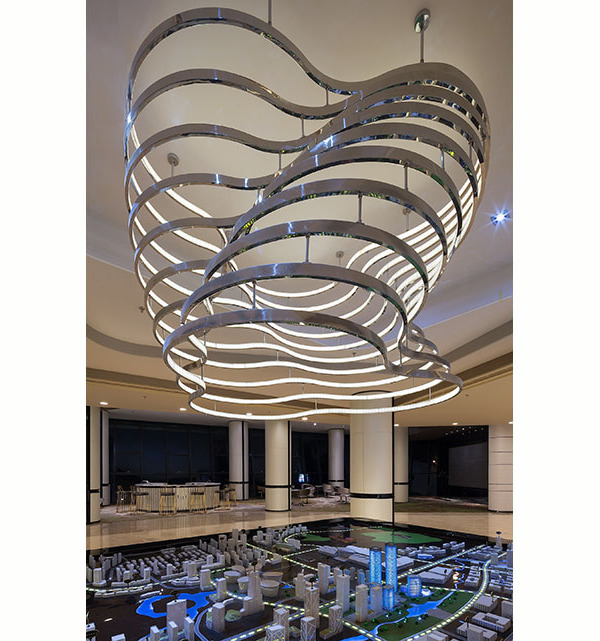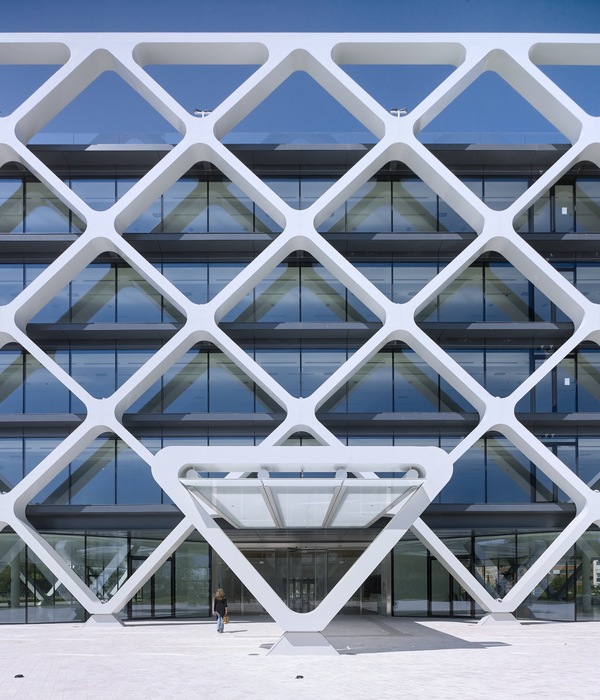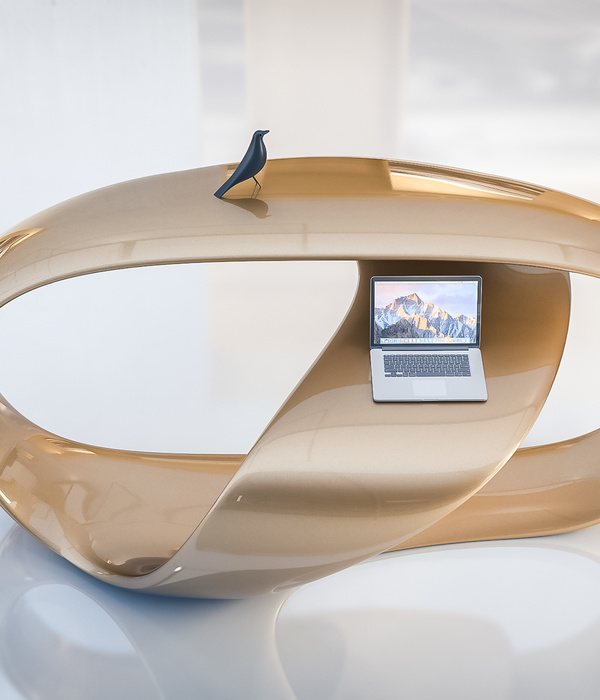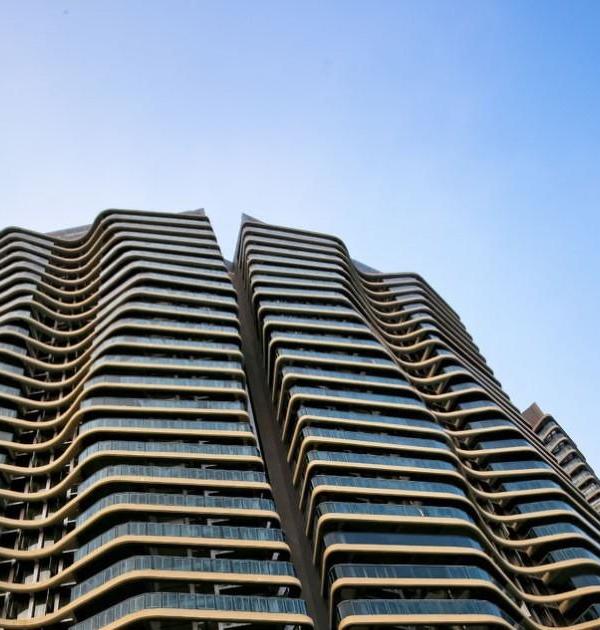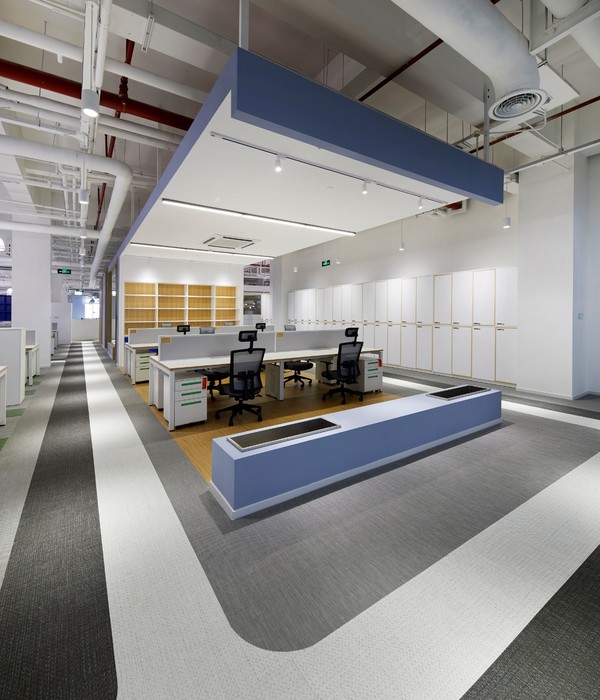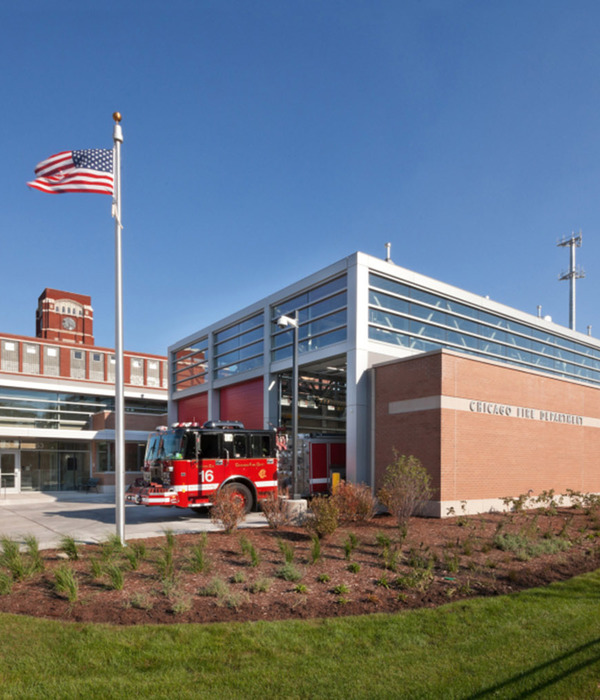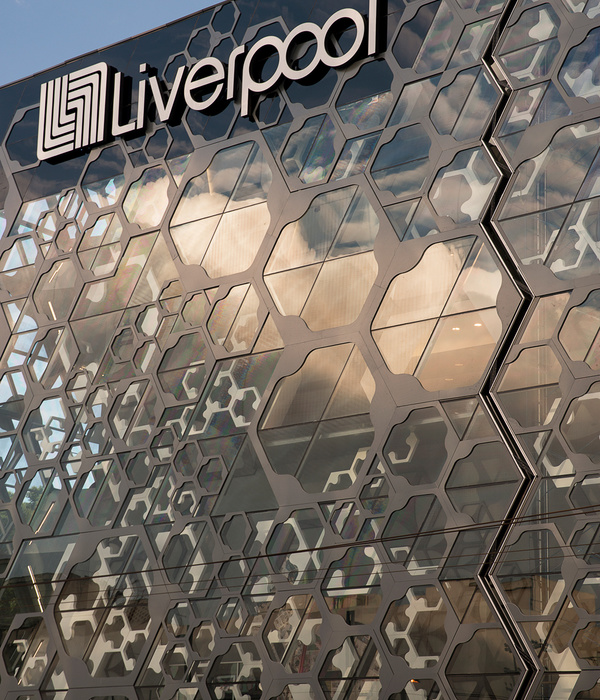T-Mobile Bellevue 总部大楼,室内设计完美融合自然与活力
- 项目名称:T-Mobile 总部大楼设计
- 客户:T-Mobile
- 面积:144,995 sqft
- 年份:2020
客户:T-Mobile,
面积:144,995 sqft
年份:2020
坐落:Bellevue, Washington, United States,
行业: Telecommunications,
completed the second building of
‘s multi-building campus master plan renovation project located in Bellevue, Washington.
The goal was to celebrate the company’s unique brand and culture, focusing on recruiting top talent and employee retention in a competitive job market. Gensler’s designers leveraged data from the Gensler Workplace Performance Index survey, interviews, workshops, and analysis to inform campus navigation, programming, space planning, and brand experience – allowing the team to strategize and design to reflect T-Mobile’s unique, customer-obsessed culture that focuses on delivering for consumers and businesses in new and innovative ways.
T-Mobile’s most recently renovated 144,995 sq. ft. “Building Two” encompasses a network of significant and unique interior tenant improvements – a complimentary and expansive exterior deck with breathtaking views ensconcing the amenity space, two new connecting skybridges, and an ongoing plaza reinvention just outside the front door. Building Two’s amply appointed and vibrant amenity floors make up a newly renovated 46,815 sq. ft. heart of the campus where T-Mobile teams can congregate, while providing ample space to spread out. Employees are greeted by six diverse dining kiosks, a restored vintage Airstream serving frozen yogurt, a Starbucks, a pub, and a bar prepped for happy hour. These two amenity floors are connected by a new, 1,000 sq. ft. grand staircase, which doubles as amphitheater seating for all-hands meetings. Colorfully furnished and inviting skybridges provide ease of mobility between the buildings and serve as welcoming spaces to connect with others, while weaving all the buildings together through an “amenity street.”
The new design incorporates a much sought-after feature for post-pandemic spaces – outdoor accessibility. While some of the space was already terraced with large outdoor areas prior to the redesign, these spaces were often inaccessible and neglected. Gensler, together with T-Mobile, recognized the potential of the beautiful Pacific Northwest and used the connection to the outdoors as the design influence for the building interiors. Outdoor elements such as wood, custom planters for greenery, and natural textures were woven into the workplace. The design team moved all built elements away from the perimeter to provide more exposure to natural light. This indoor/outdoor connection creates a calming environment for collaboration and creativity and a healthy space to gather amidst fresh air. A 4,405 sq. ft. exterior deck provides outdoor amenity space with covered and uncovered seating, outdoor games, work pods, and a glass sound barrier to deflect noise from the freeway.
Situated above Building Two’s amenities levels are three stories of bold and agile workspaces that provide an adaptive and collaborative gathering area. Several meeting and huddle rooms are interspersed with impromptu teaming benches, brainstorming walls spaced along the walking paths, and lighting rods drawing conversations into the communal space and away from desking shelters. The executive suite, a floor above, is a flexible and egalitarian showcase of T-Mobile’s Un-carrier culture. Offices are spare and open with an expansive and intimate board room complete with natural yet dignified soffit accents and finishes.
设计师:
团队:Susana Covarrubias, Anneke Hagen, Molly Addington, Andy Su, Julia Horner, Asami Choe, Dustin Rowland, Erin Osberg, Julie Roberts, Hannah Chessman, Daichi Yamaguchi, Kevin Porter, Barry Zimmerman, Sebastian Hernandez, Amber Fulgham, Chloe Neuvirth, Lewis Chu, Rachel Cowen, Tony Tu, Steve Nordlund, Aaron Howe-Cornelison, Justin Tien
摄影:
26 Images | expand for additional detail
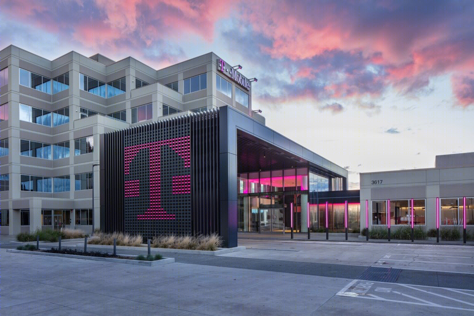
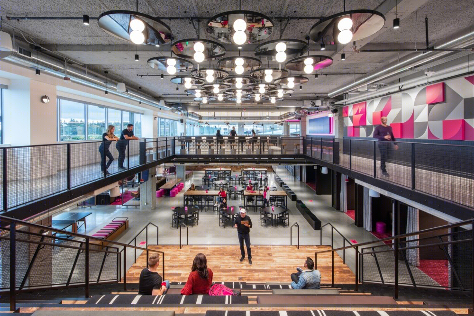
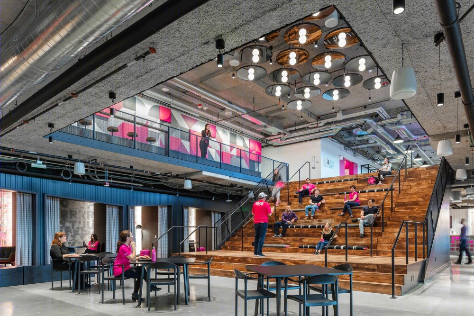
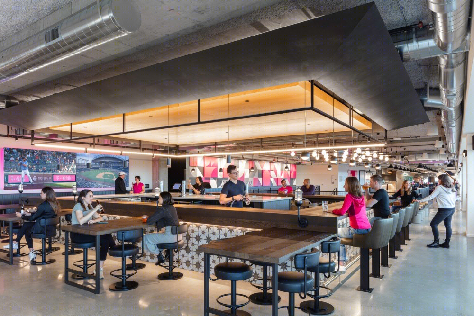
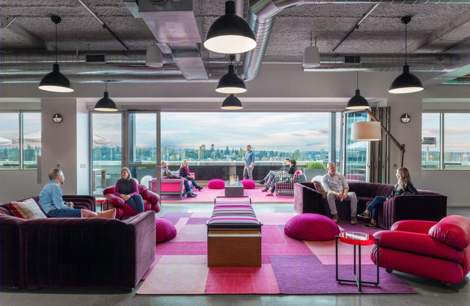
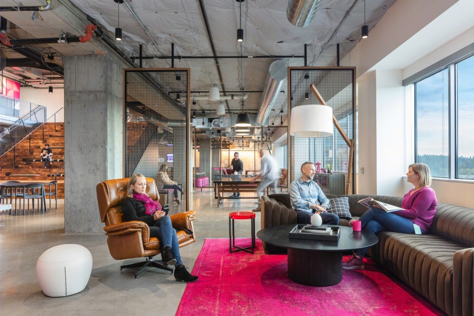
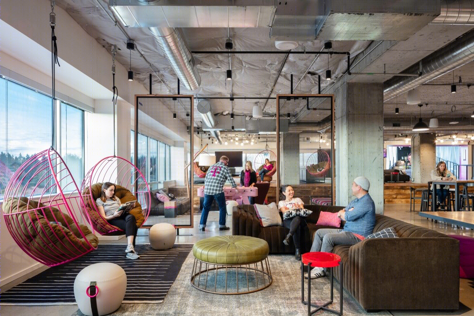
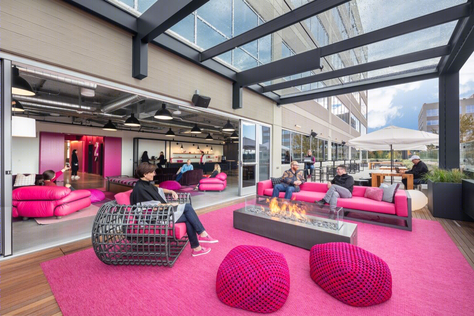
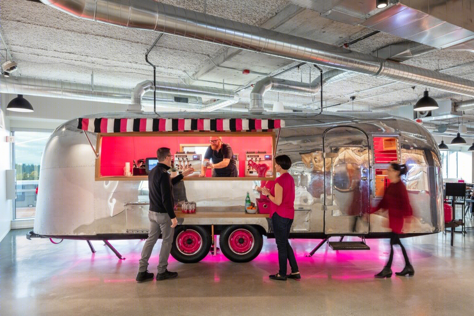
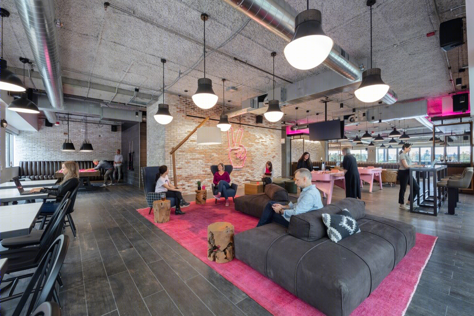

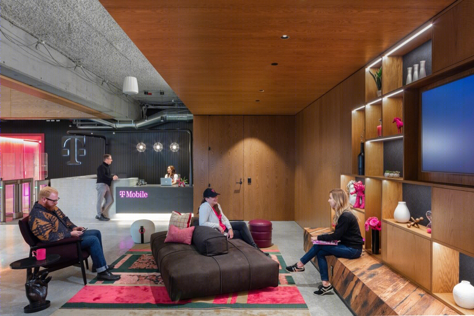
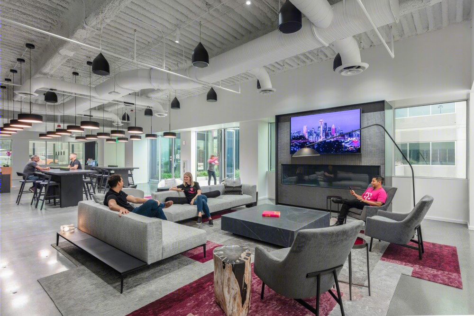
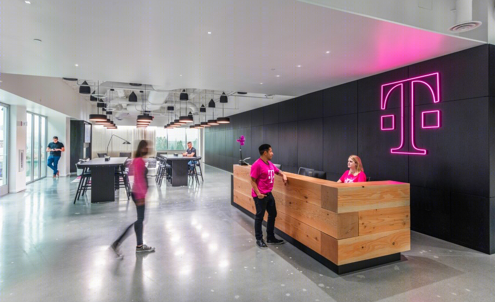
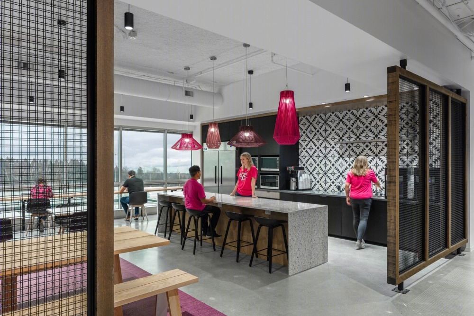
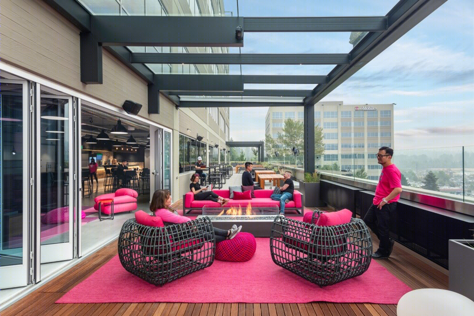

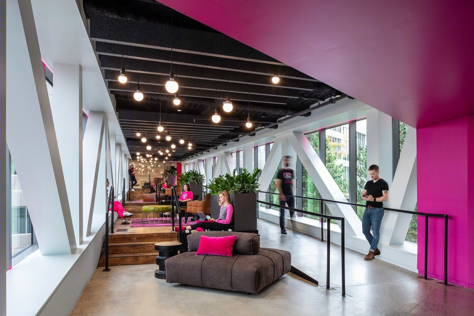
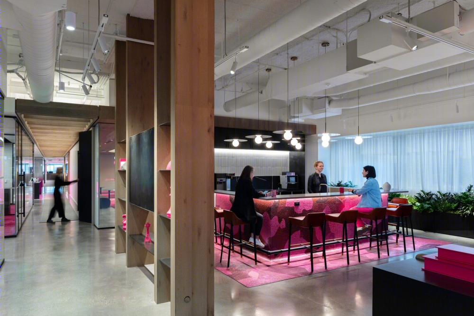
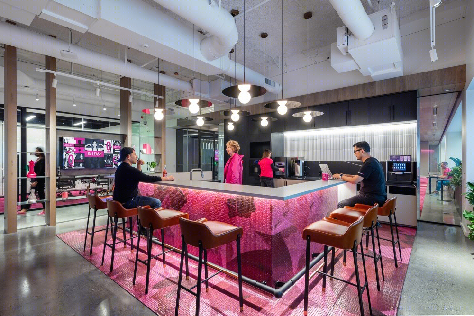
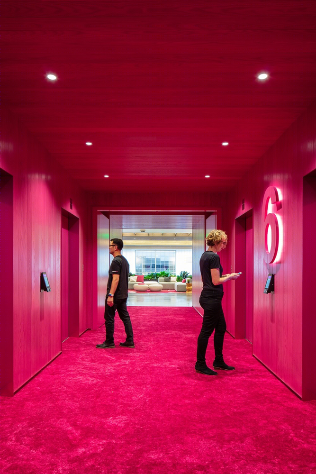
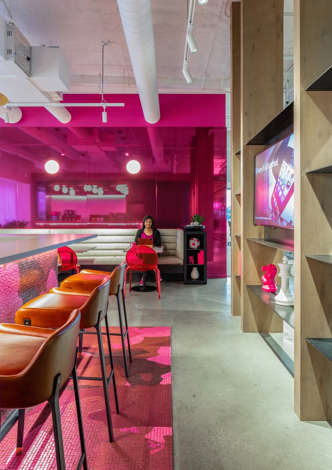
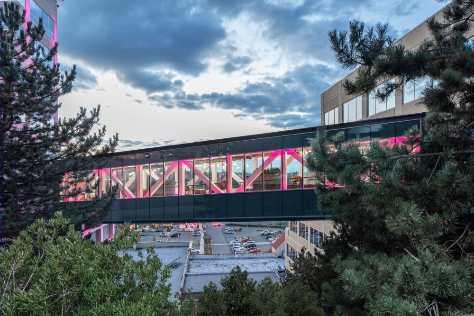
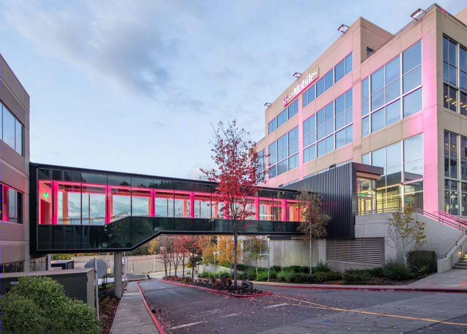
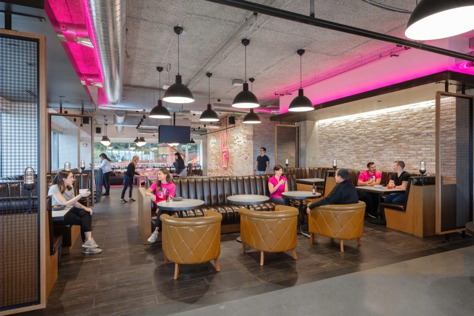
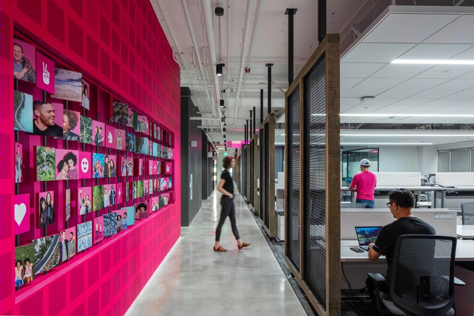
语言:English

