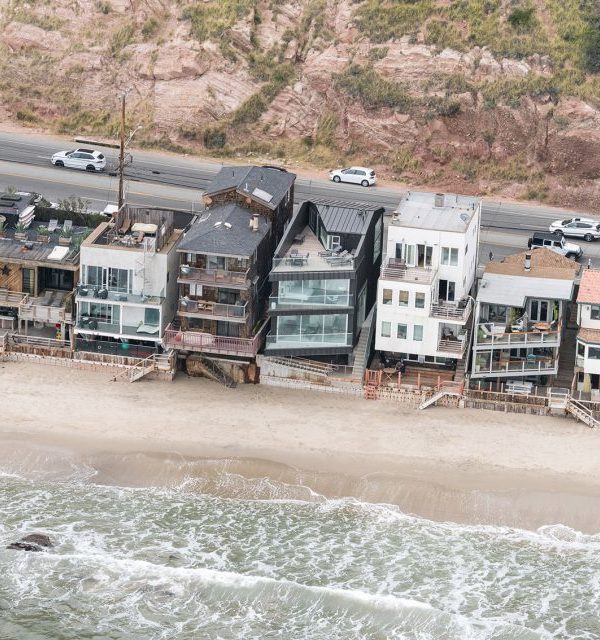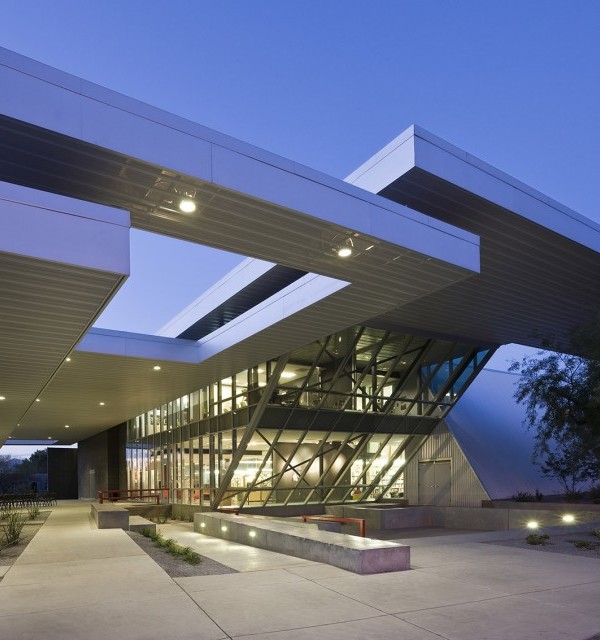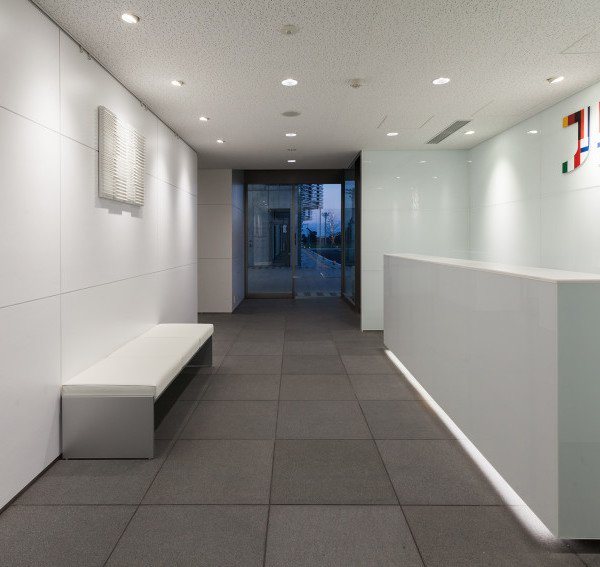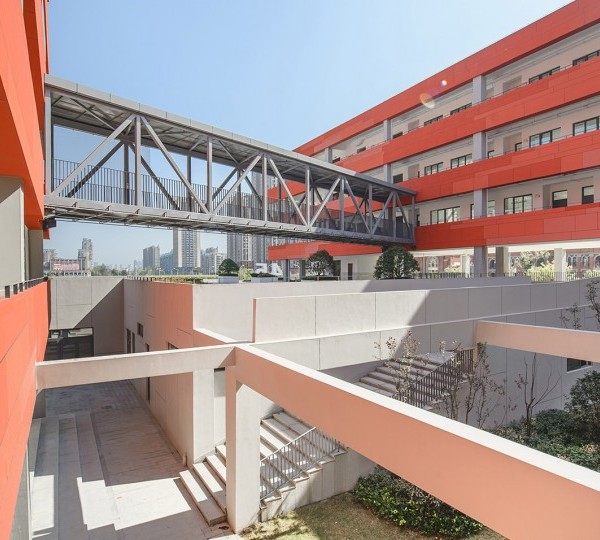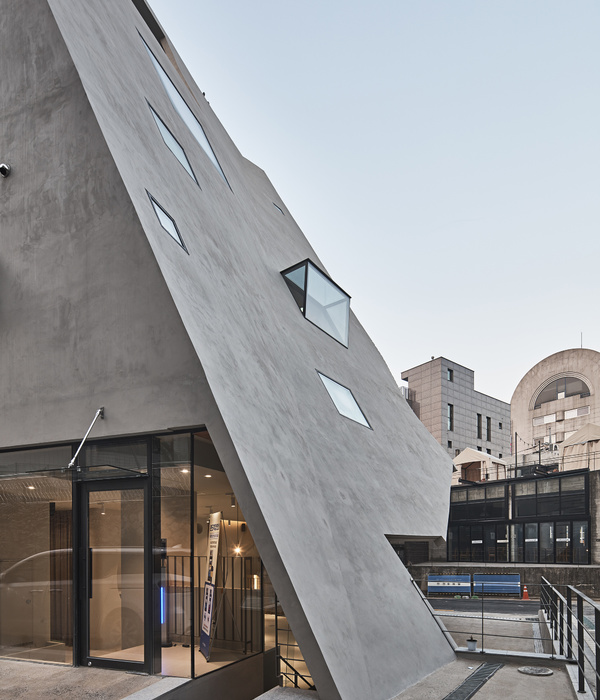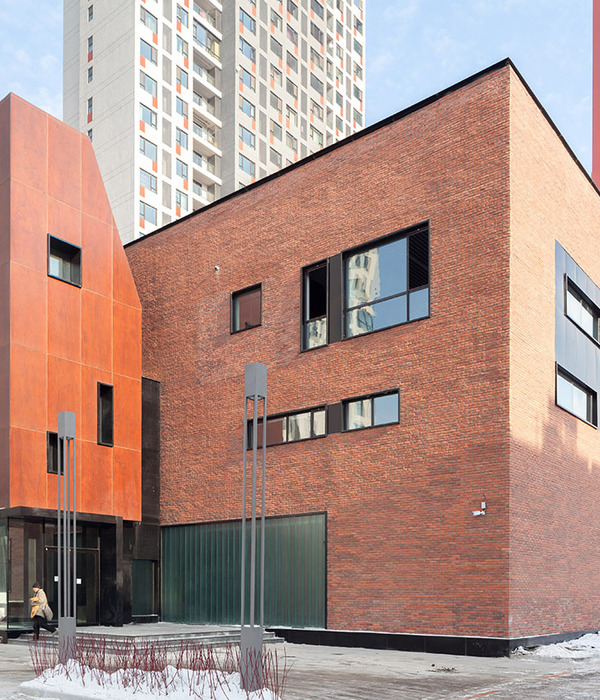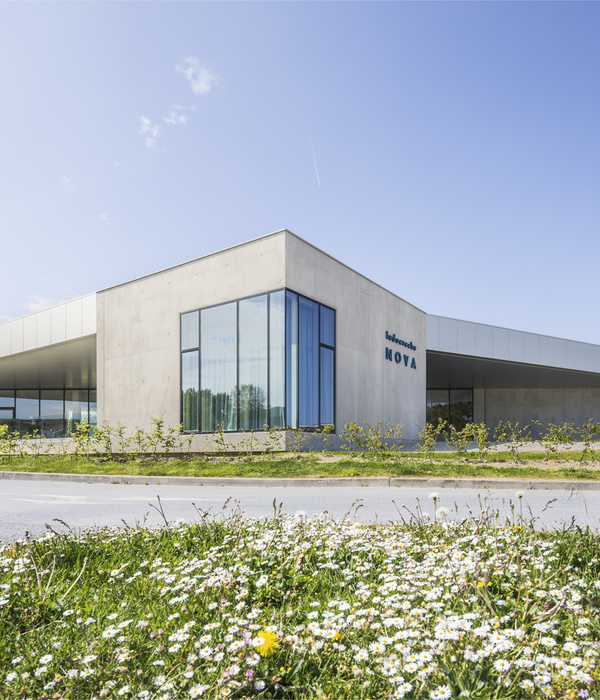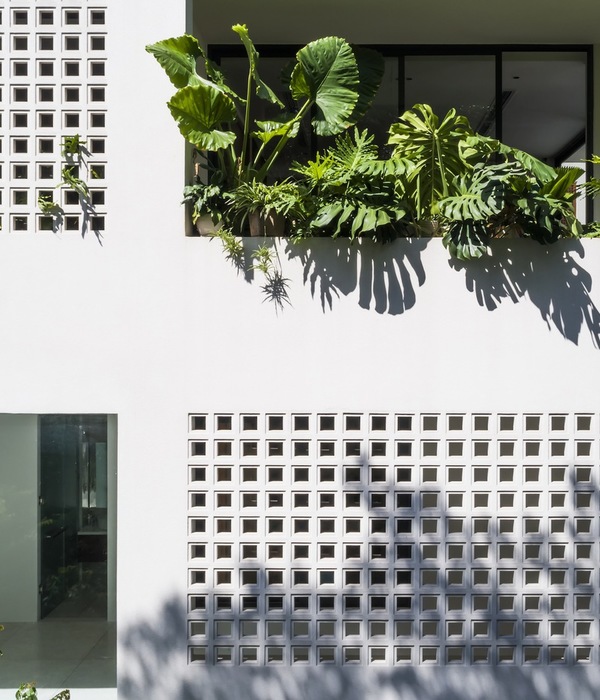- 项目名称:墨西哥利物浦百货公司
- 设计方:Rojkind Arquitectos
- 分类:商业建筑
- 图片来源:Jaime Navarro
- 图片:24张
- 摄影师:Jaime Navarro
Mexico Liverpool
设计方:Rojkind Arquitectos
位置:墨西哥
分类:商业建筑
内容:实景照片
图片来源:Jaime Navarro
图片:24张
摄影师:Jaime Navarro
近日完工不久的墨西哥新利物浦百货公司(Liverpool Department Store )再一次以其独特的立面风格博得了众人注意。Rojkind Arquitectos事务所设计的建筑表皮由大小不同的六边形蜂窝状框架组成,悬挑出大约三米,内部作为休息空间。在人们观看建筑的同时,里面的人仿佛变成了橱窗内的模特。
建筑位于一个交通繁忙的十字路口上,靠近一个新开放的地铁入口。这意味着商场的设计必须与城市环境相互融合。建筑采用了漂浮的盒子形式往外悬挑,创造室内外的缓冲空间,同时让立面作为外部空间的展示橱窗。悬挑体挑出近3米,建筑表皮采用了三层玻璃纤维、钢、铝与玻璃,形成六角型网格外立面。六角型网格之间的临时展示区和交通区将作为外部展示橱窗。这个六角型网格创造了动态而充满活力的建筑立面,并为不同角度的观察者提供了室内光线变化下的无尽几何图形。
译者:蝈蝈
A successful department store had moved for ward with plans to expand and occupy what was once a ver y important open urban space at the busy intersection of Insurgentes and Felix Cuevas avenues in the southern quadrant of Mexico City. With the opening of a new subway line station at the corner of the site, and its subsequent increase in pedestrian traffic and transport transfer activity, it became apparent that the typical closed retail “big box” model had to be questioned and a new identity given to the existing store’s fa?ade to achieve a more dynamic urban presence and promote the brand.
We proposed to give the box a permeable an animated envelope where inside activity can be showcased and interact with urban activity. A “deep wall” system where new programmatic options can be explored blurring the line between inside and outside and giving the user and passer by a more interactive experience.A variety of temporar y programs and/or displays can be housed within the porous habitable fa?ade that becomes a mediator between the busy surrounding urban condition and the department store’s traditionally programmed interiors.
墨西哥利物浦百货公司外部实景图
墨西哥利物浦百货公司外部局部实景图
墨西哥利物浦百货公司外部细节实景图
墨西哥利物浦百货公司外部夜景实景图
墨西哥利物浦百货公司内部实景图
墨西哥利物浦百货公司立面图
墨西哥利物浦百货公司分析图
{{item.text_origin}}

