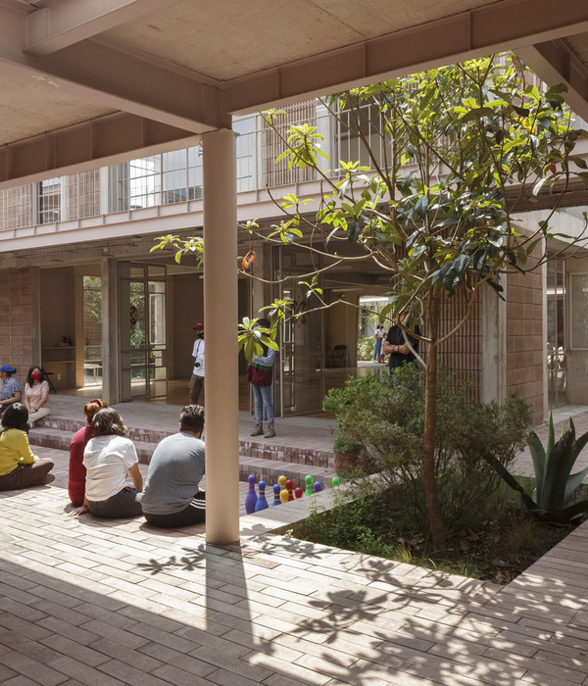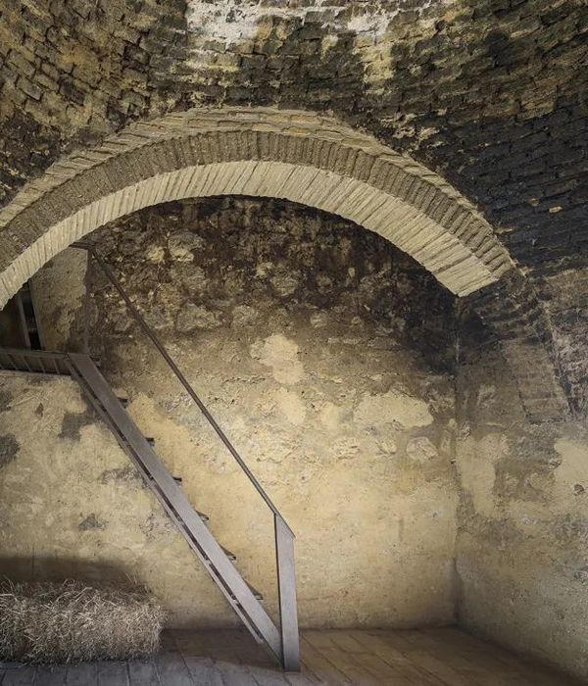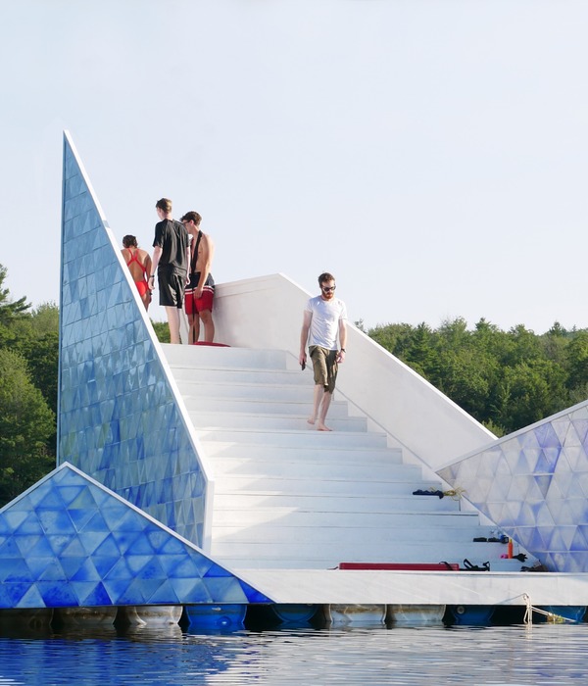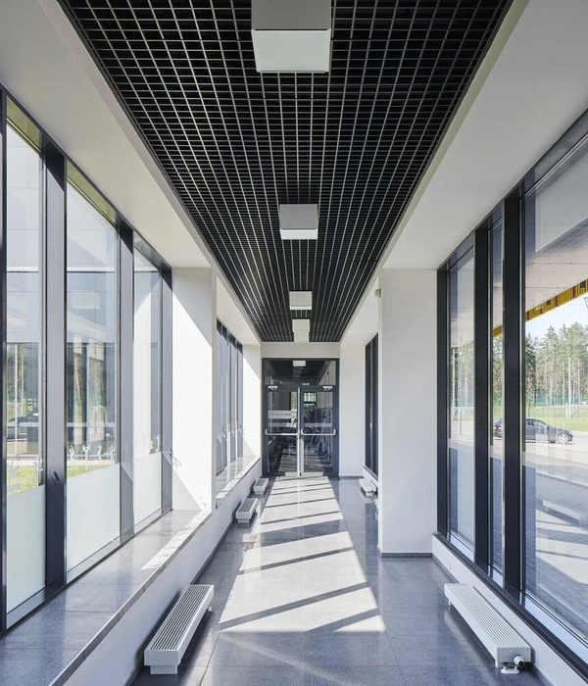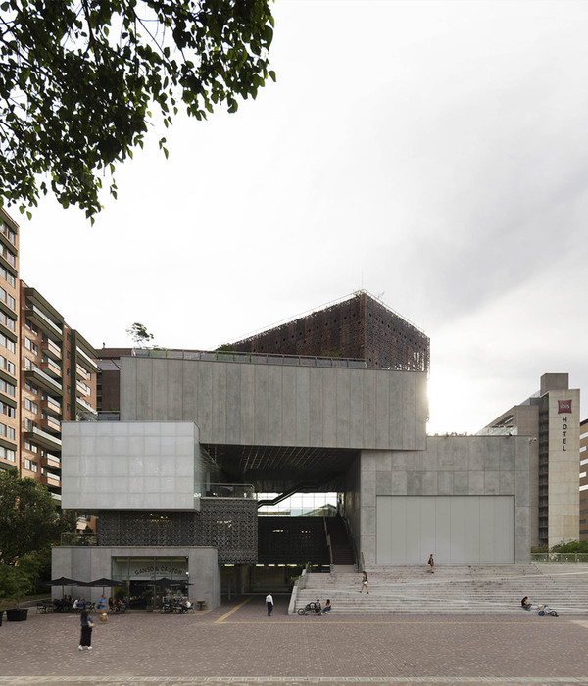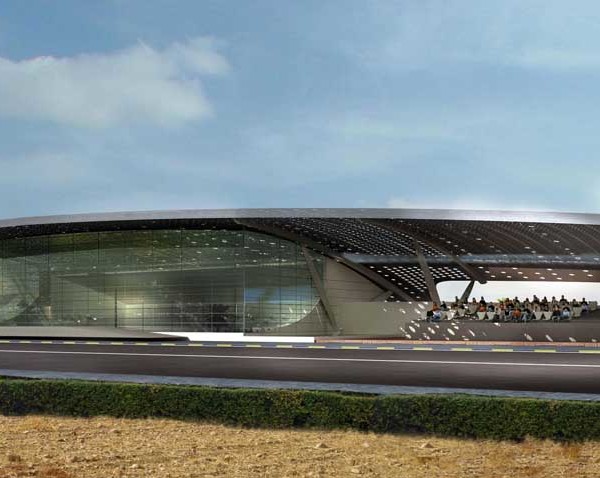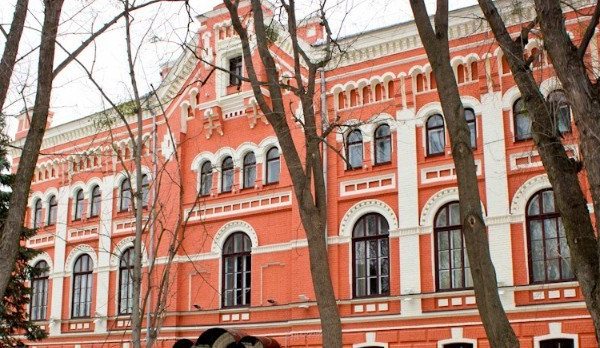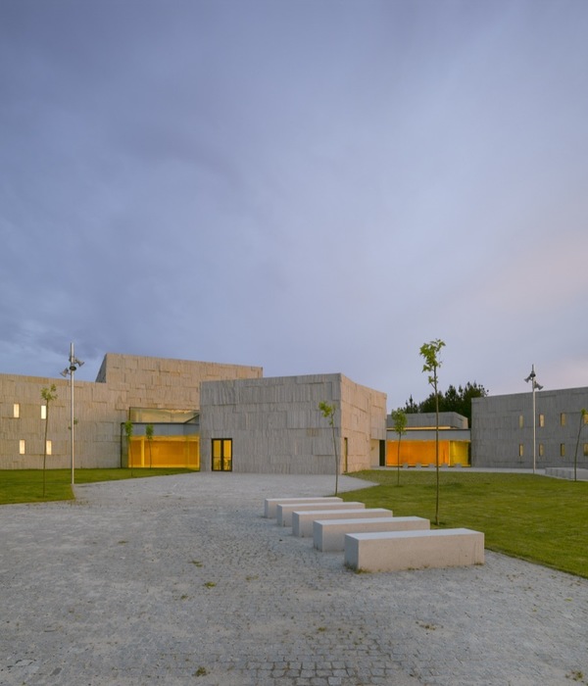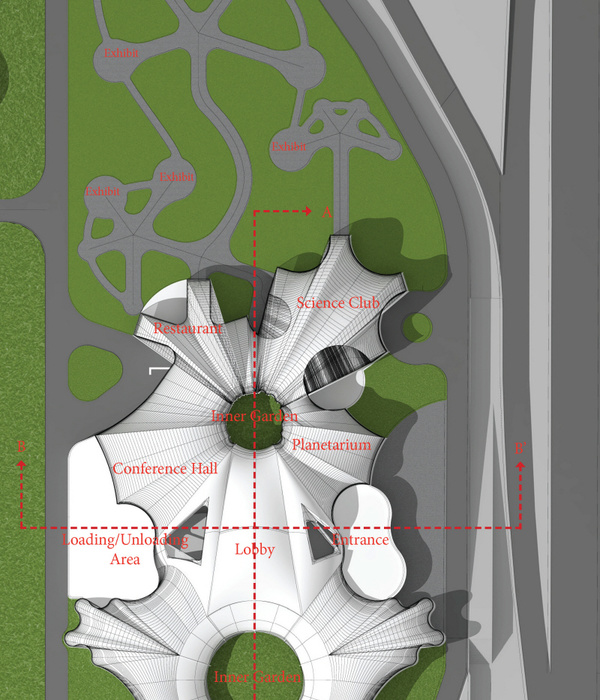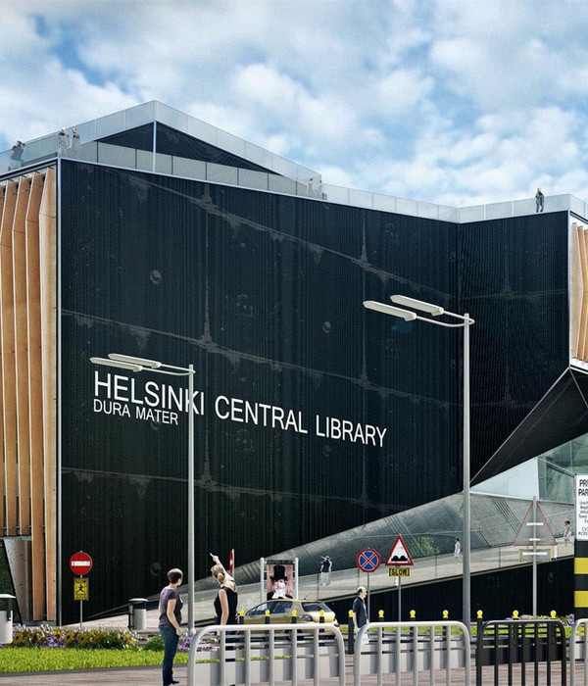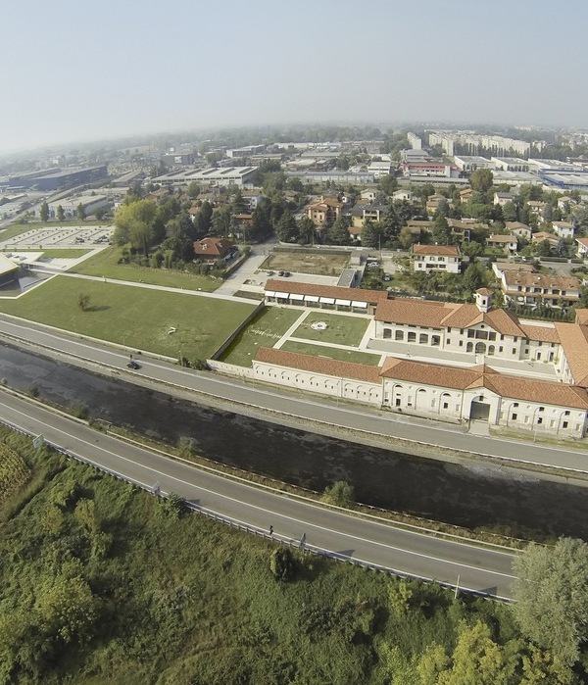Architects:Philippe Gibert Architecte
Area :1300 m²
Year :2021
Photographs :Sergio Grazia
City : Tinqueux
Country : France
Nova is a 21st-century nursery, it is a unique project integrating from its conception the Playful Roaming pedagogy developed by the specialist in early childhood, Laurence Rameau. The concept is based on «the roaming ribbon», it brings together 3 main principles: the free movement of children in the nursery, the creation of playful universes, and the fact that the child is the author of his game.
The building is slightly raised from the ground with a cross volume that exploits the four orientations of the plot. The plan offers beautiful open spaces welcoming gardens, a playground, a terrace, and a forecourt. The unobstructed views of the park make it possible to bring nature into the heart of the project so that it participates in the sensory awakening of children.
For the sake of optimization and modularity of spaces, we have chosen to develop a free plan around a central space, the atrium or «inside-outside» which invites the outside inside and serves as a space for motor skills and games for children. The space is organized in a large free plan in which to set up the different poles, the self-catering space, the sensory space, the theater-imitation space, the library-language space, the construction site space, the laboratory, etc.
The multi-reception structure is a real educational and fun tool for the child and his activities. The architecture of the project as a whole is designed so that the building is a real player in the awakening and motor and cultural development of the child. The objective is to provide children and supervising staff with a field of exploration and experimentation. To meet these objectives, all the furniture and installations have been custom designed by the agency. Architecture becomes a tool for fulfillment.
▼项目更多图片
{{item.text_origin}}

