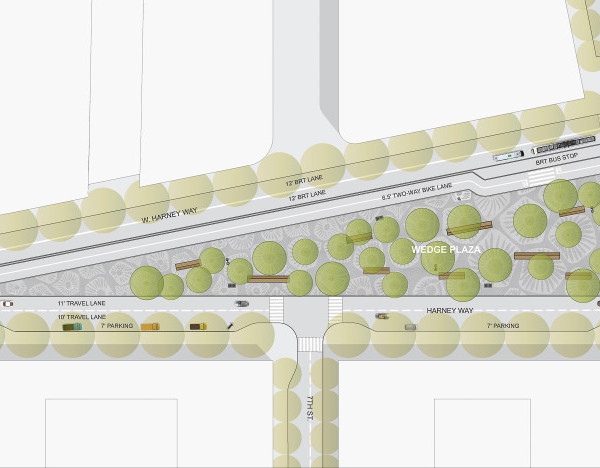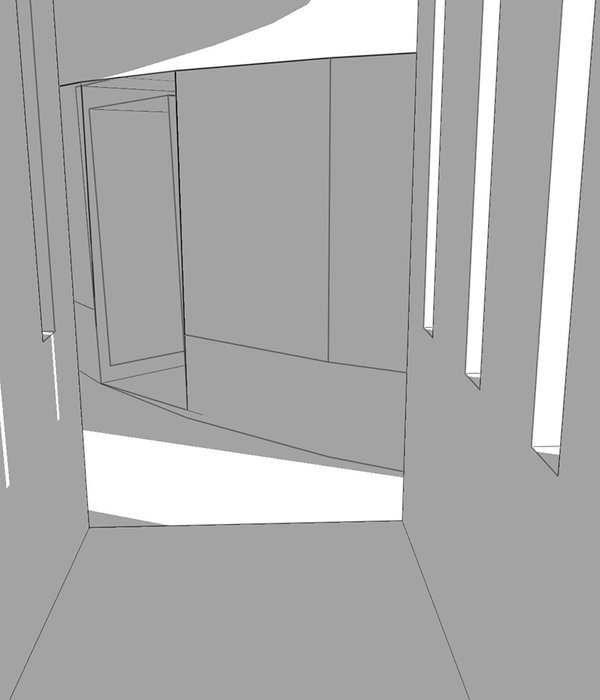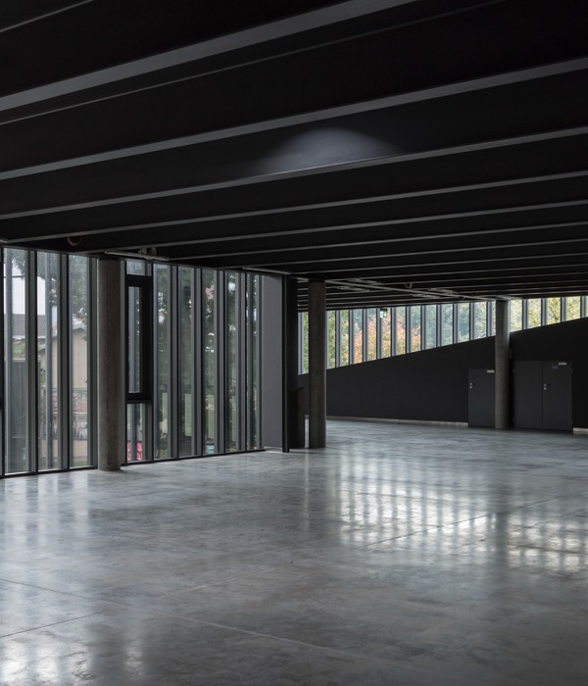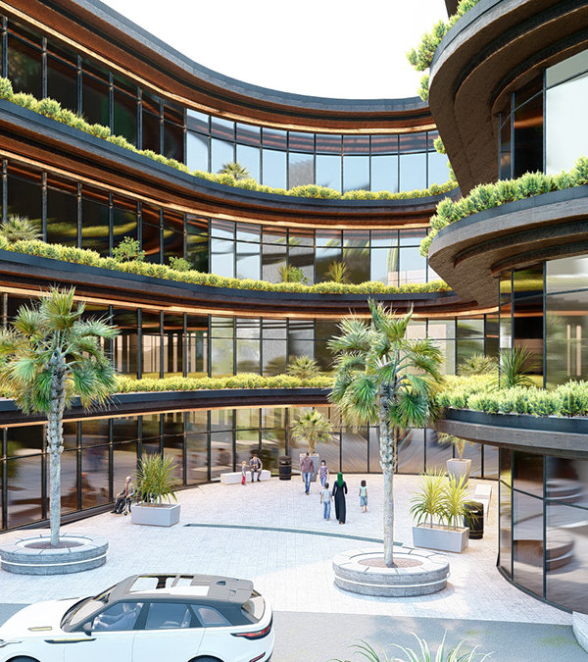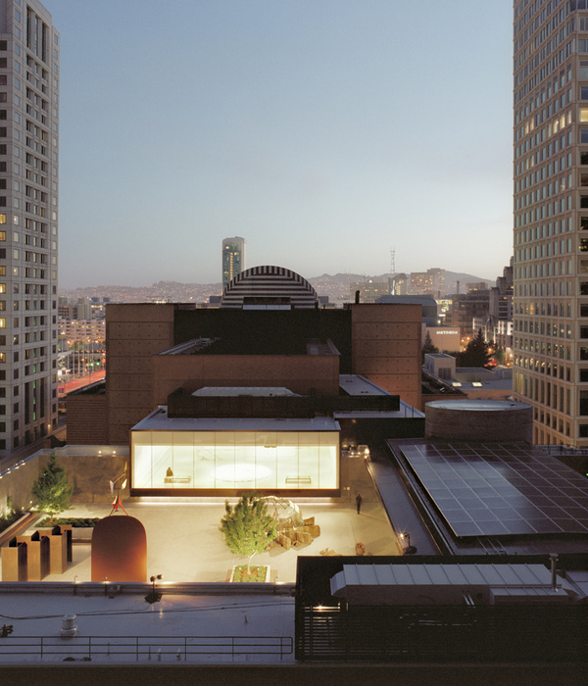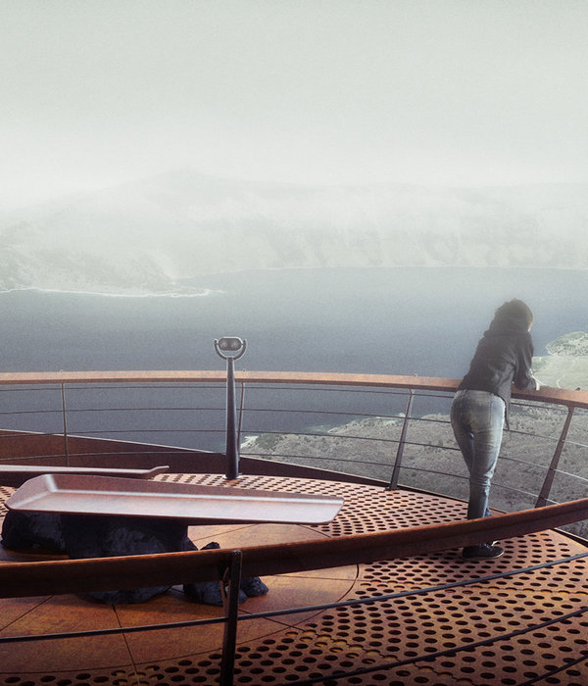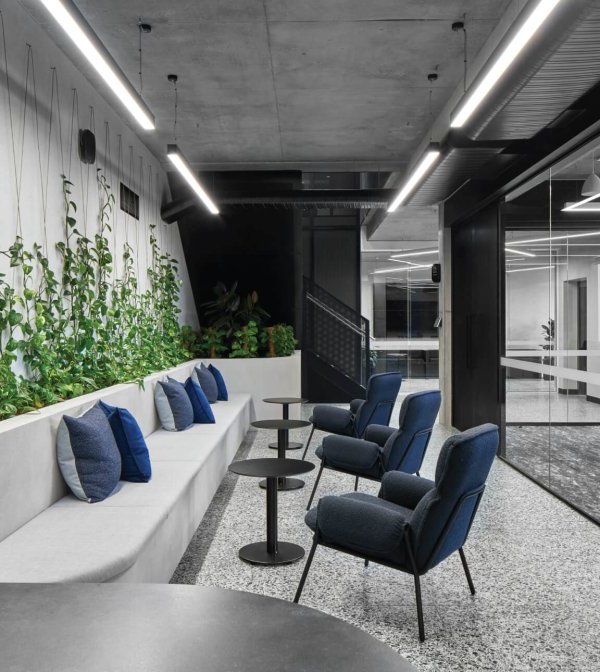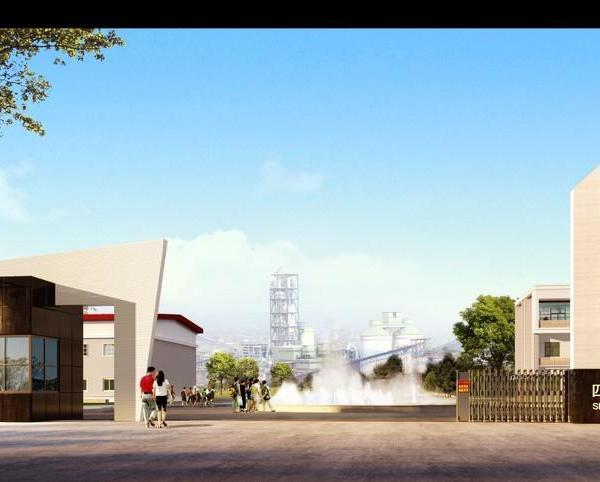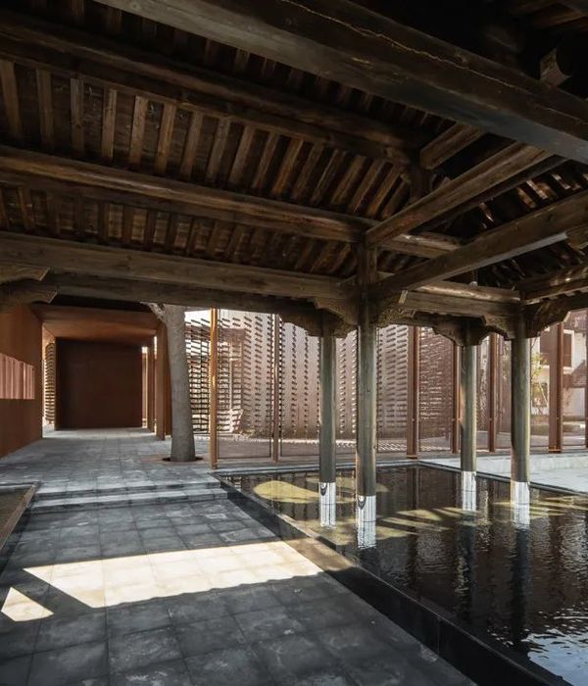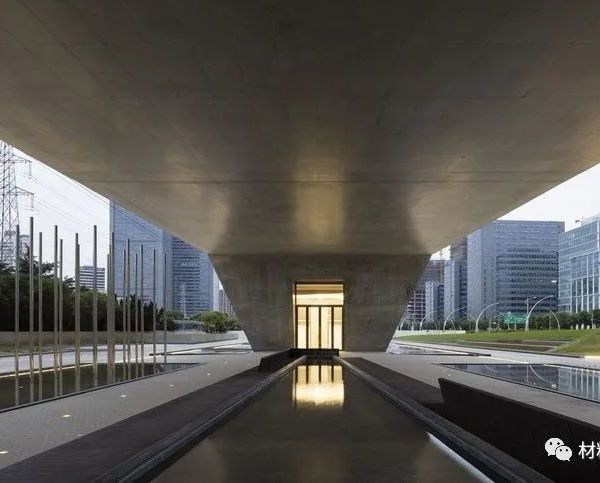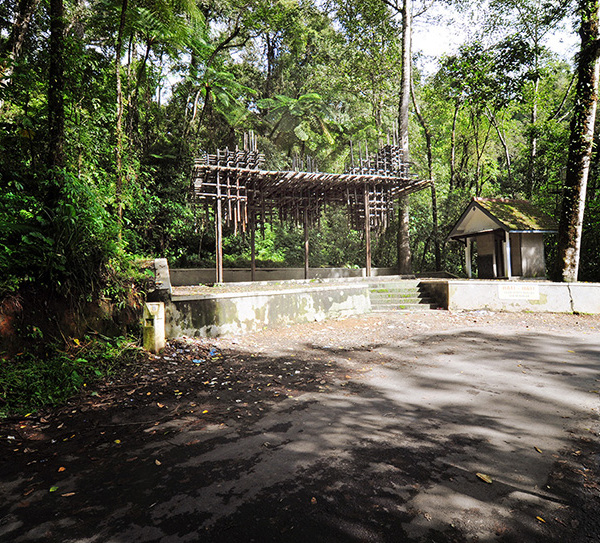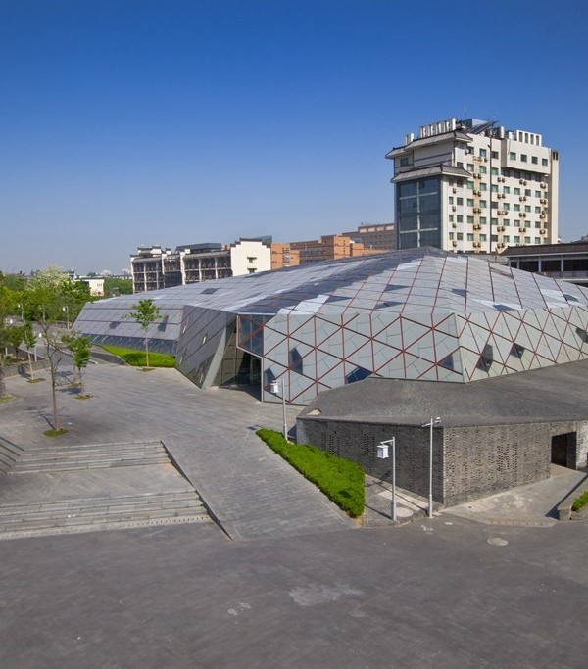Architects:Architektūros linija
Area :16500 m²
Year :2022
Photographs :Norbert Tukaj
Manufacturers : Aurubis, Fundermax, Wienerberger, AluproAurubis
Lead Architects :Gintaras Čaikauskas, Virginija Venckūnienė, Miroslaw Szejnicki, Paulius Petkus, Simonas Klezys, Tomas Segalis
Civil Engineering :Viltekta, Arūnas Žiūkas, Tamara Iljina, Ramutė Mazūrienė, Valentina Kuznečik, Gintaras Strazdas, Asta Kazickienė, Jaroslav Adamkovič
City : Vilnius
Country : Lithuania
Designed in a spectacular, fragile natural area surrounded by tall pine trees, this is the largest athlete training centre in Lithuania. The rationality of its shapes and the functionality dictated by the typology of the building was discreetly matched to the expressive terrain without encroaching on the local context. The varying-height gymnasiums manage to avoid belittling the natural environment around them, rather accentuating its scenic nature and grandeur.
Each further building is larger than the one before it, which, thanks to the principles of perspective, makes the structure seem less aggressive toward its natural environment, while the colourful horizontal strip of the facade at ground-level also grabs the attention, thus diminishing the perceived size of the volumes and accentuating the surrounding natural environment.
The colourful strip of the ground storey is decorated with a piece of computer graphics featuring the Olympic colour palette. The sticky sap and pollen from the nearby pine trees often cover the exterior surfaces, which is why natural copper – a precious, long-lasting and easy-to-maintain material was chosen. The large hall can be used for various purposes. It provides a possibility to hold practice sessions and various sports competitions with moderate spectator numbers.
The gym can be divided into two separate training areas by lowering special curtains. For more significant competitions, the curtains can be lifted and additional seats unfolded, providing seating for up to 600 spectators. The building complex also features a hotel, rarefied air chambers, catering facilities and administration. Next to it, there is an open football field with a covered 300 seat platform, as well as courts for various other sports activities
▼项目更多图片
{{item.text_origin}}

