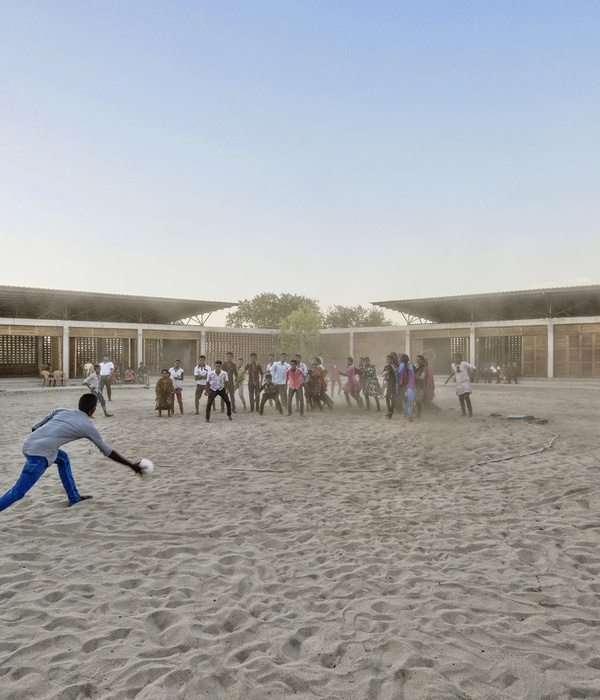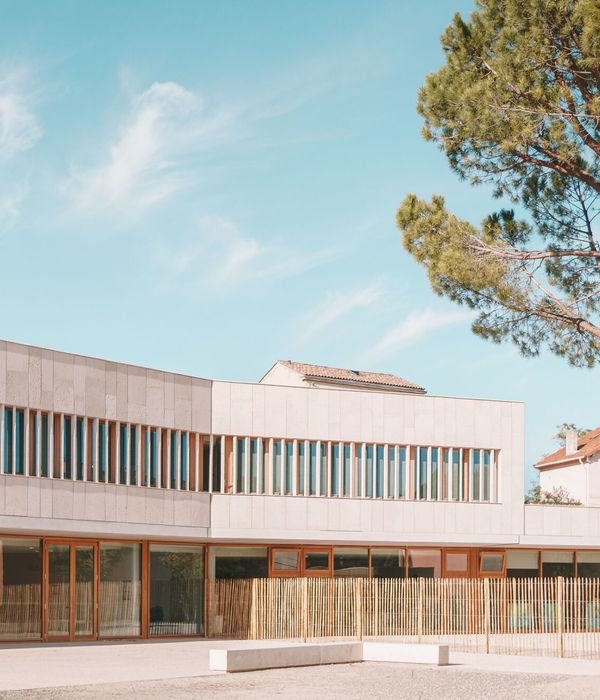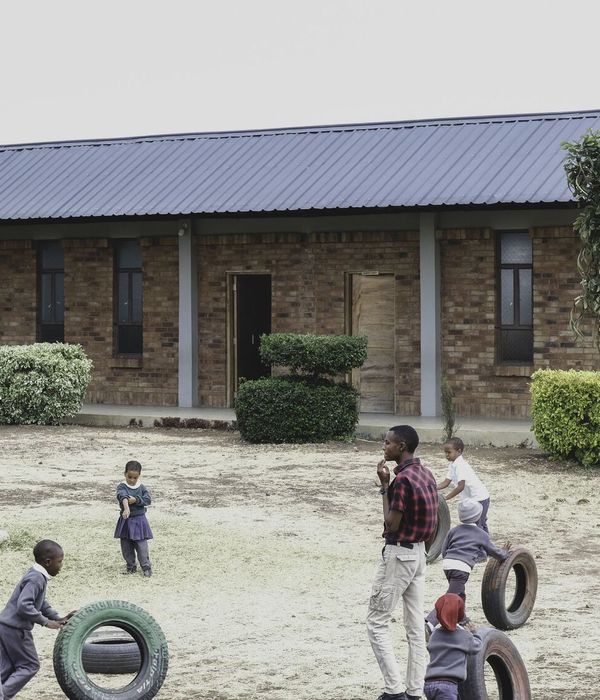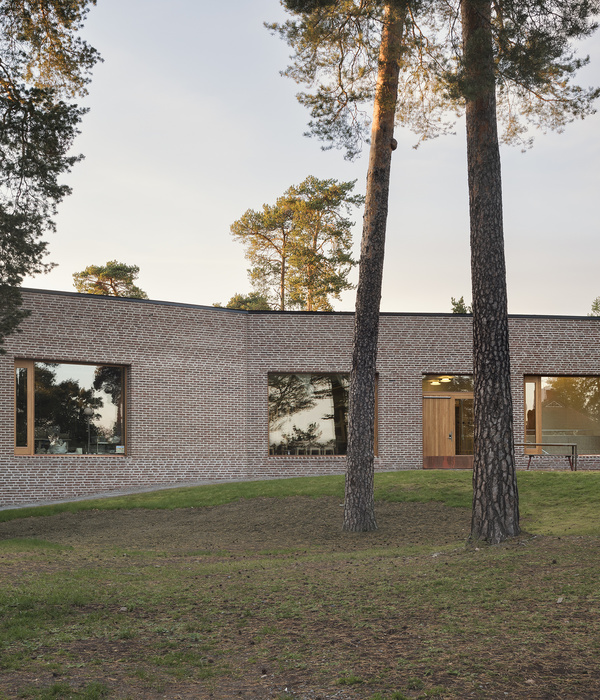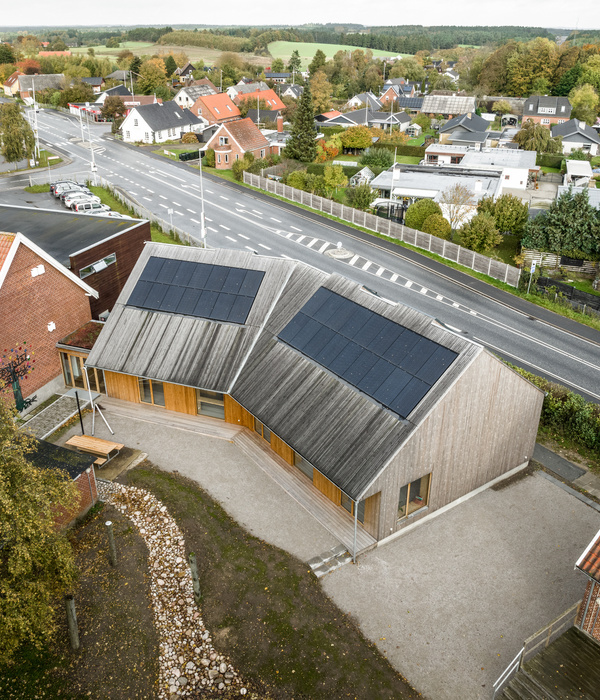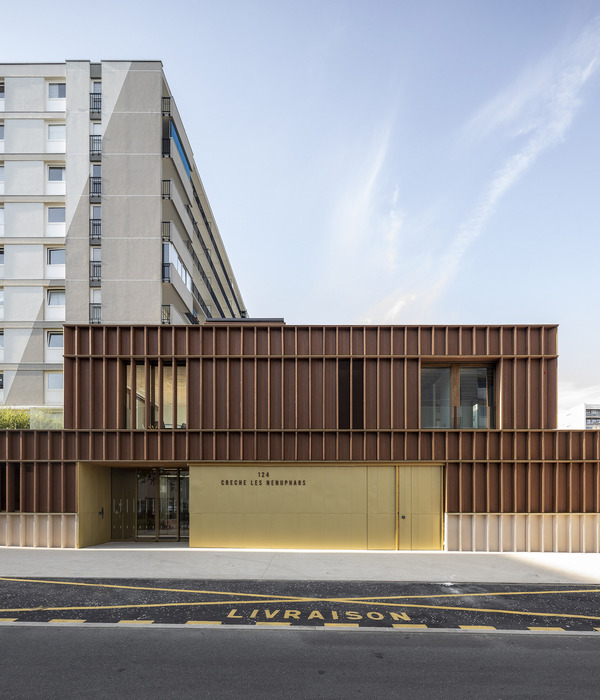英文名称:Spain Beilin Art Center
位置:西班牙
设计公司:ZoocoEstudio
摄影师:Roland Halbe
这是由ZoocoEstudio设计的贝林艺术中心。该项目是从环境研究开始的。通过这个研究,建筑师认为贝林的特色在于其街区的不均匀性。尽管每个街区形态不一,它们布局的方式大部分是相似的。许多小型建筑与地块边界对齐,坐落于路边并为室内的共享空间留出过渡区域,通过这样的方式形成组团,从而划分成小型社区或者说是贝林理的“小城镇”。以随机序列排布的“小城镇”通过其功能的灵活性而划分。贝林艺术中心强调了每个独立运作而相互平衡的功能区。建筑师贯彻了“小城镇”的方式,设计了每个对外独立、对内关联的单元,彼此不产生干扰。
译者:筑龙网艾比
¿Great home or small town? Arts center of Verin provides the intimacy of a home and the heterogeneity of a town.The initial approach of the project comes from a previous study of the environment.From this analysis, we get the conclusion that Concello do Verín stands out by the heterogeneity of its blocks, which have been developed around an urban nucleus. Even though each block has different shapes, the way they are set is the same in most of them.This occupation is based in many small buildings that are aligned with the edges of the patchs, standing next to the road and leaving gaps to the interiors for common spaces, grouped in this way, into small communities or ‘towns’ within the whole Verin. ‘Towns’ with a random order that are being defined by the flexibility of its uses.
This project is a Centre of Arts where the fact that each use works by its own way but on balance is emphasized. The example we follow is the scheme above mentioned, where each unit works independently to the exterior and in conjunction to the interior, not interfering with others.This basic premise involve the concept of the proposal. Each use of the program required by the City Hall materializes as a unit, as a volume that is aligned to the edge of the plot creating a space of coexistence and relationship, without hierarchies, supporting the idea of small community.
Once comes to this point, we reach the conclusion that it is impossible to avoid the relations between the different uses, so respecting the scheme of individual volumes to the exterior and common space to the interior, the units are sliding according to its use and letting interstitial spaces appear.
The Centre of Arts turns into a space of cohabitation of different activities, an special place where its units works as separate ‘houses’ and as ‘town’ all together.Formally the design method is surprisingly accurate. The displacement and delicate turn of volumes generates a random appearance scheme but full of relationships and variants. It is a place defined by its own flexibility, unpredictable. Something involuntary that occurs as a result of the relationships of their own uses.
Between volumes irregular spaces arise as a cell, places of different scales that allow users enjoy rooms center and hide at once. Like a small town, center users interpret and live spaces freely and at will. They walk from one side to another, seeking privacy behind a corner or leave, are left to see and relate.In conclusion, this scheme make separation and connexion of the units compatible, generating numerous nucleus that interact and change depending on the use of its occupants.
The general aspect is filled by ‘the fifth façade’ of the building, the deck. In this case, it is made of green cover.Despite of the simplicity of its construction ( concrete and glass volumes), the centre has a outstanding character, without dismissing the environment it is set and taking care about the scale (size and height) with the surroundings.Due to the way it is set in the plan, and the independence of its use, this is a centre that can be changed and expanded easily, because both appearance and operation are unalterable.
西班牙贝林艺术中心外部实景图
西班牙贝林艺术中心内部实景图
西班牙贝林艺术中心平面图
西班牙贝林艺术中心剖面图
西班牙贝林艺术中心示意图
{{item.text_origin}}



