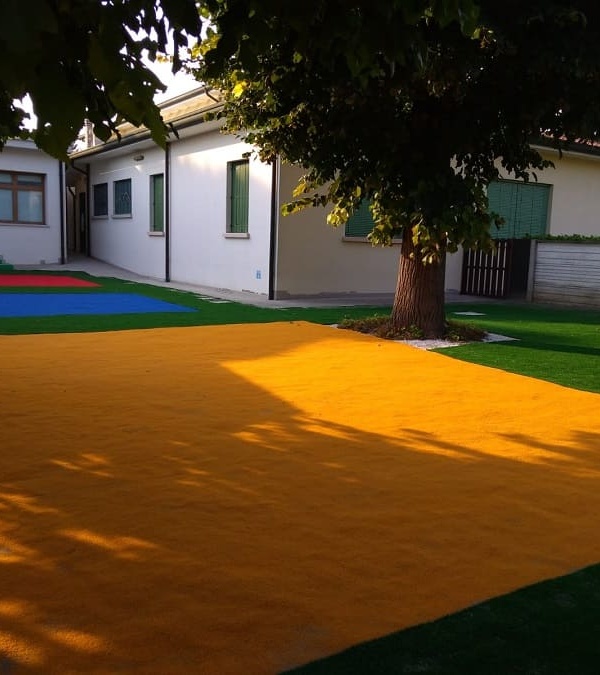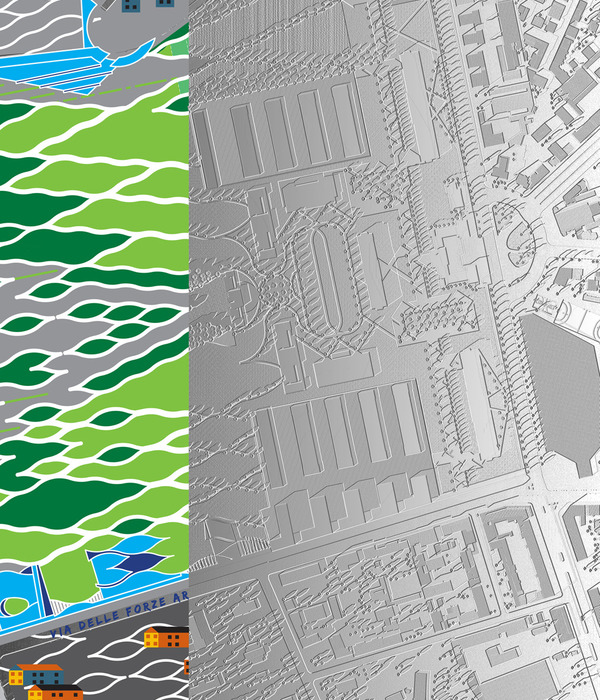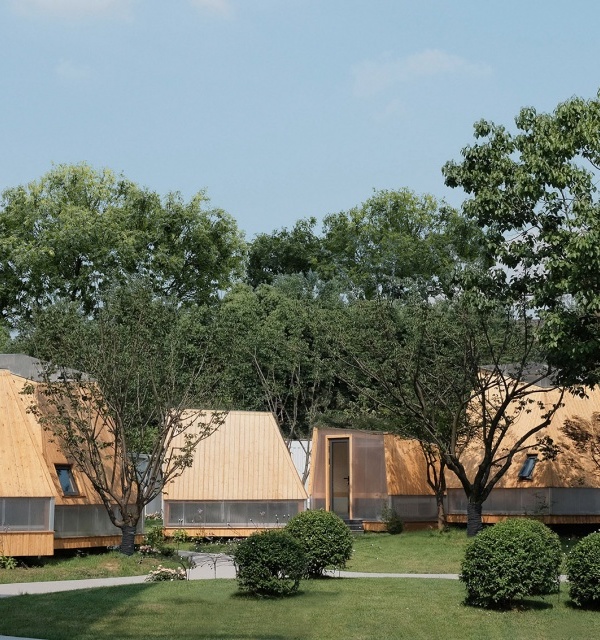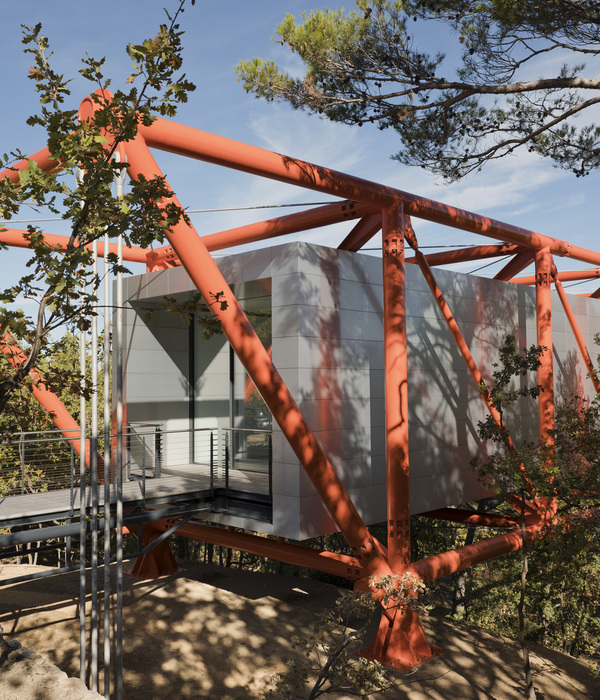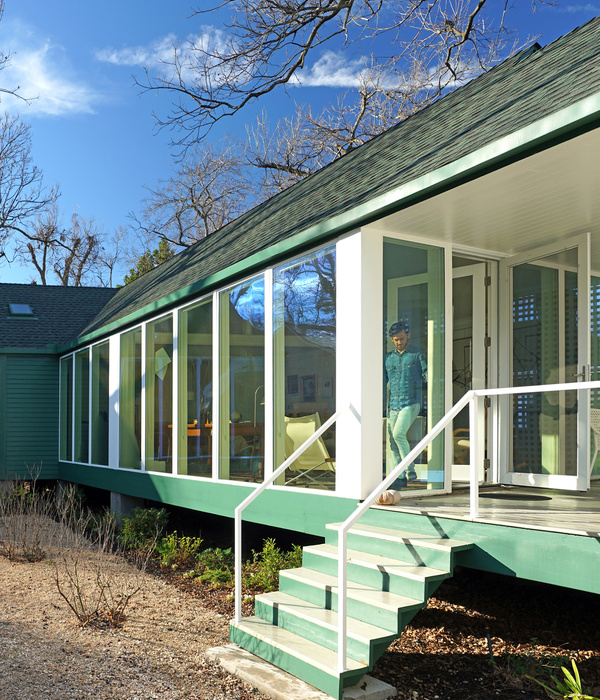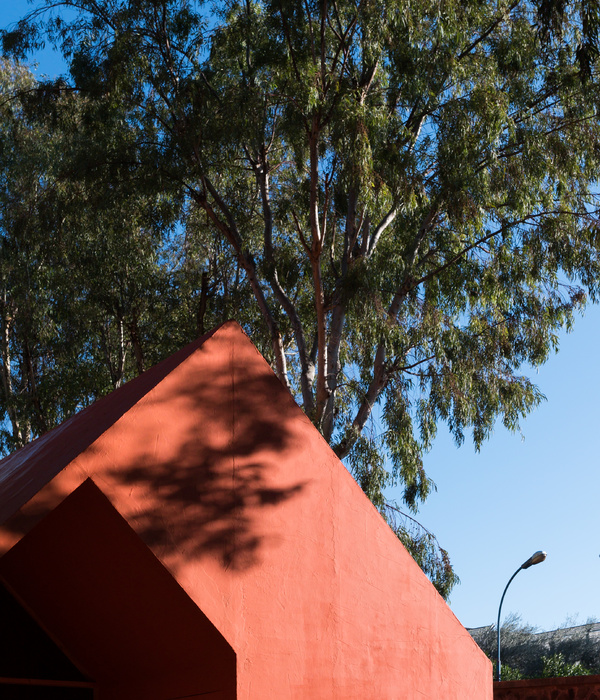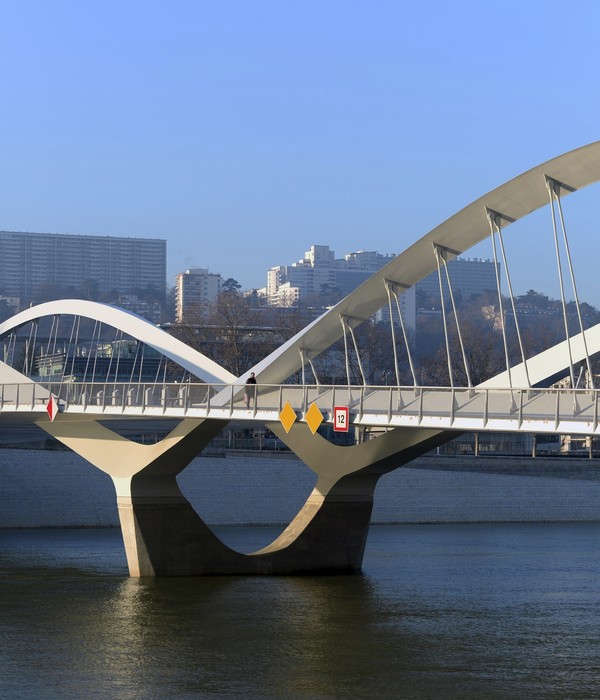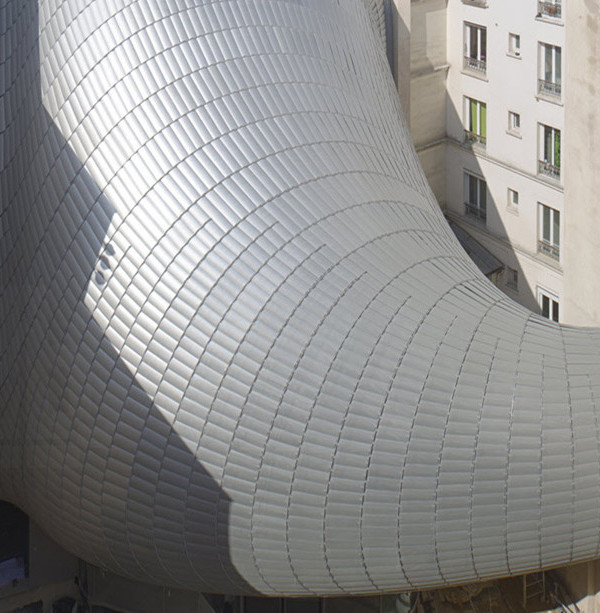Architects:Sebastián Silva Zunza Arquitecto (SSZA)
Area:713m²
Year:2021
Photographs:Sebastián Silva Zunza
Lead Architect:Sebastián Silva Zunza, Nicole Schiappacasse
Drawings:Josefa Reinberg
City:Arusha
Country:Tanzania
Due to the high demand for the first educational center managed by the NGO, the construction of this new center was proposed a few kilometers south of Arusha in a rapidly expanding neighborhood, addressing the need for educational and childcare facilities in the area.
Three pavilions with different functions are proposed, encompassing a central courtyard. The first pavilion is oriented to shield users from the prevailing, constant wind from the southeast. It houses the dining area, kitchen, storage rooms, and a shop selling products made in the kitchen and garden produce, providing an additional source of income.
The second pavilion, as the main facade, faces the street and contains administrative offices, children's dormitories, bathrooms, and rooms for staff and volunteers. The latter face the garden, creating a space separate from the daily activities of the children.
The third pavilion houses three classrooms, an open space, and bathrooms, enclosing the central meeting plaza and defining the garden area, separating the different uses of the site.
In 2018, when we began construction, we conducted a survey of materials and construction methods in the area with the local builder Asantely. We chose two types of bricks produced locally. The main walls were built with pressed bricks, finished with colored tint, while the interior facades were constructed with exposed bricks, both produced less than 1 km from the site.
The roof structure is metallic, with a truss system that protects the classrooms and the wide 1.6-meter exterior corridor. The roofing material is pre-painted zinc-coated sheets. The roofs collect rainwater in a 100,000-liter cylindrical tank for garden irrigation and other purposes. The school is also powered by 80% solar energy.
The school was built over 3-4 years with the participation of local workers, NGO collaborators, and volunteers from around the world. Currently, the school is fully occupied, and plans are underway to expand it with 14 additional classrooms and new facilities.
Project gallery
Project location
Address:Arusha, Tanzania
{{item.text_origin}}

