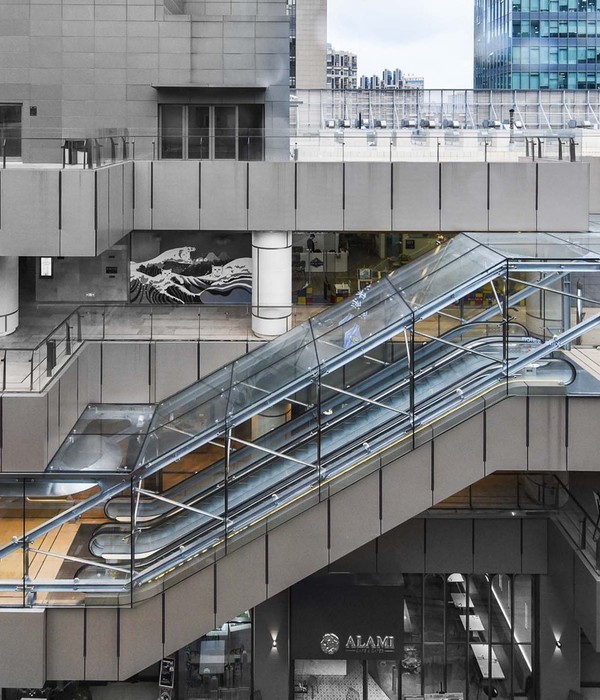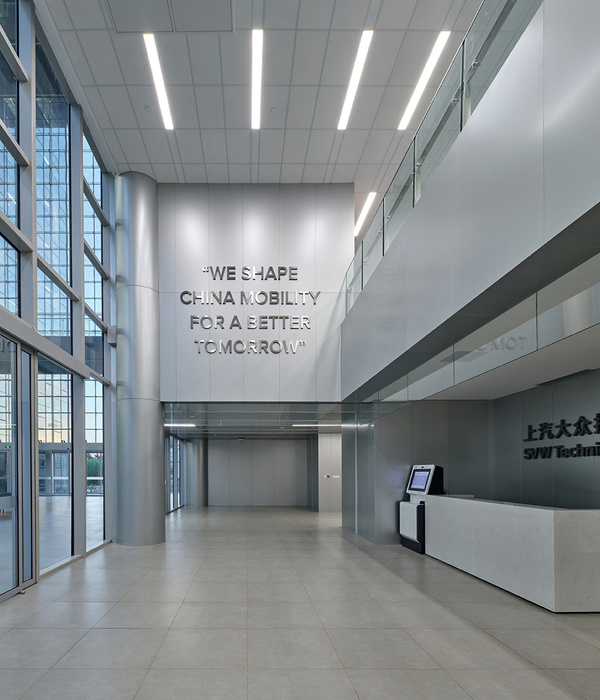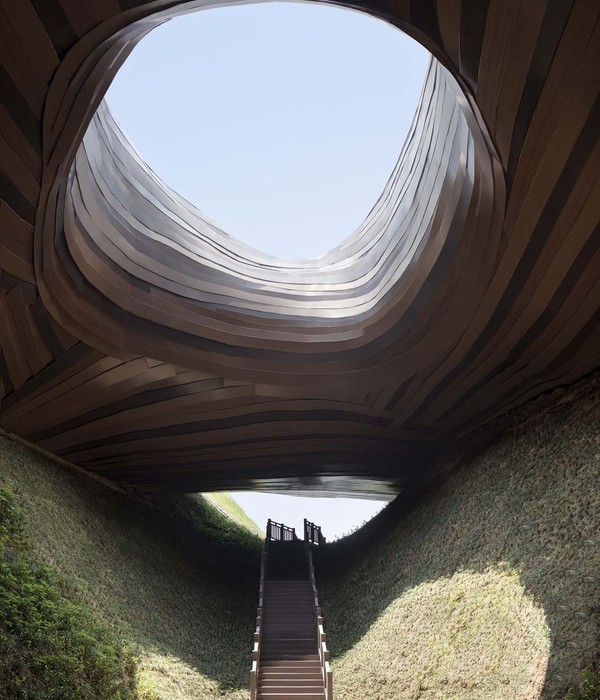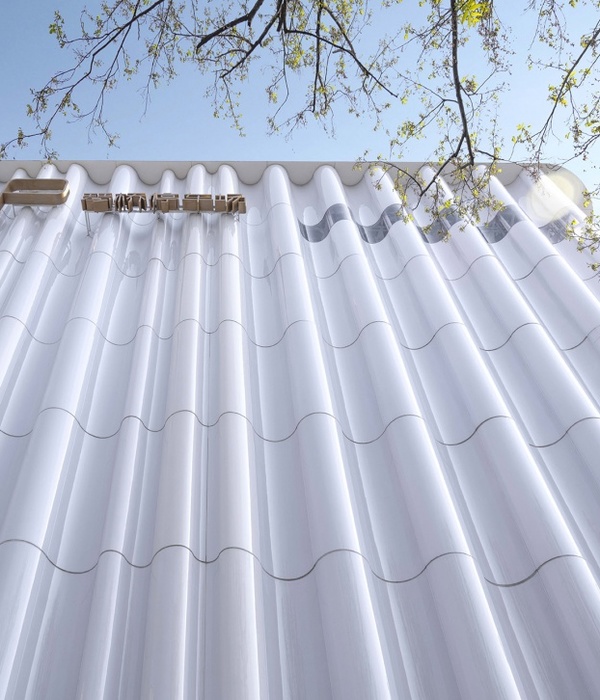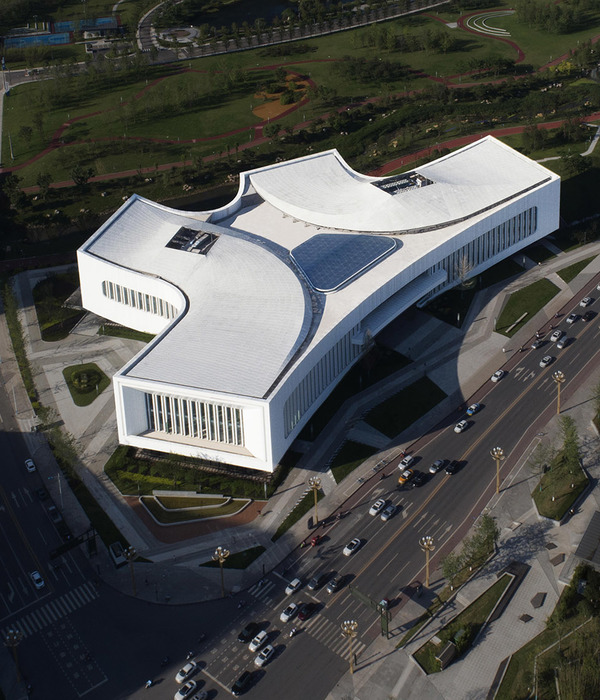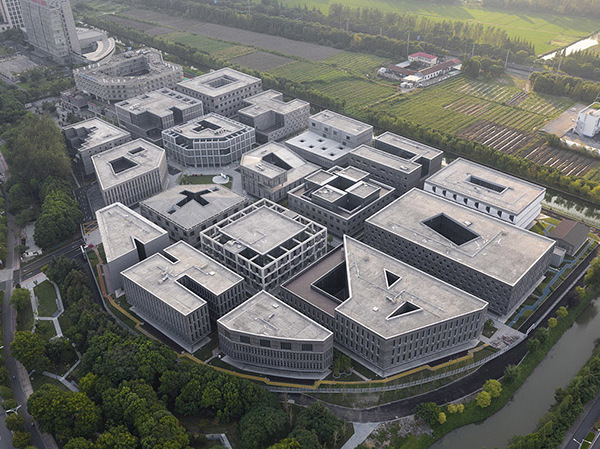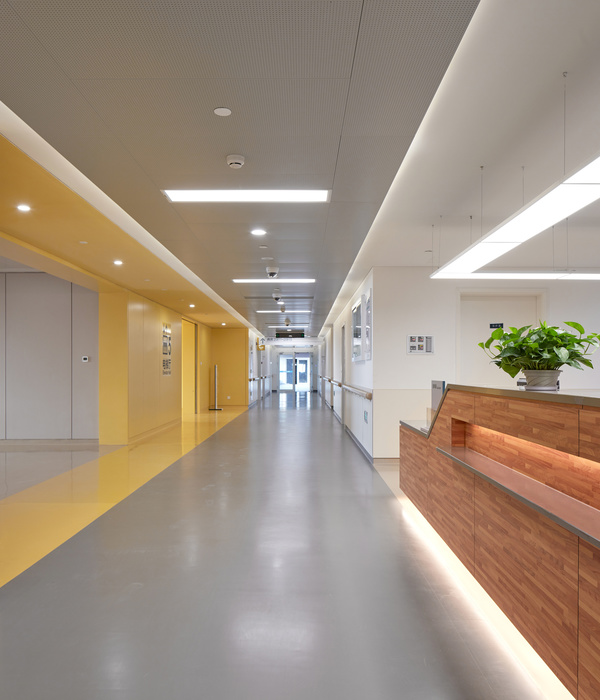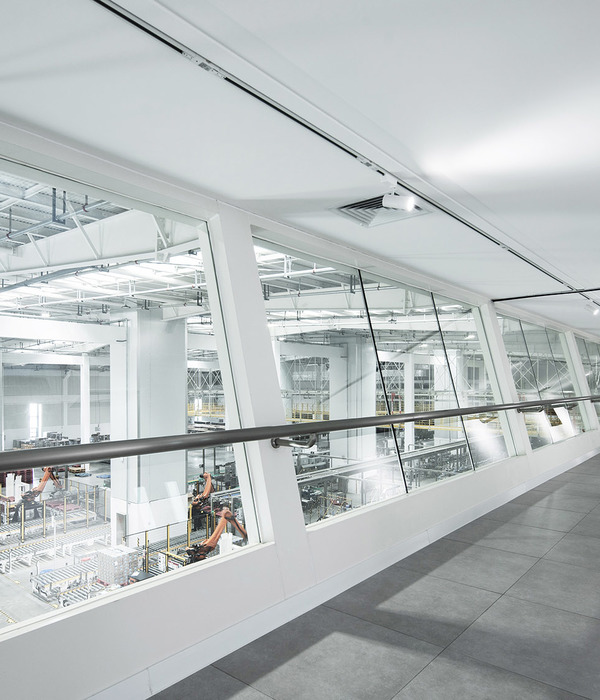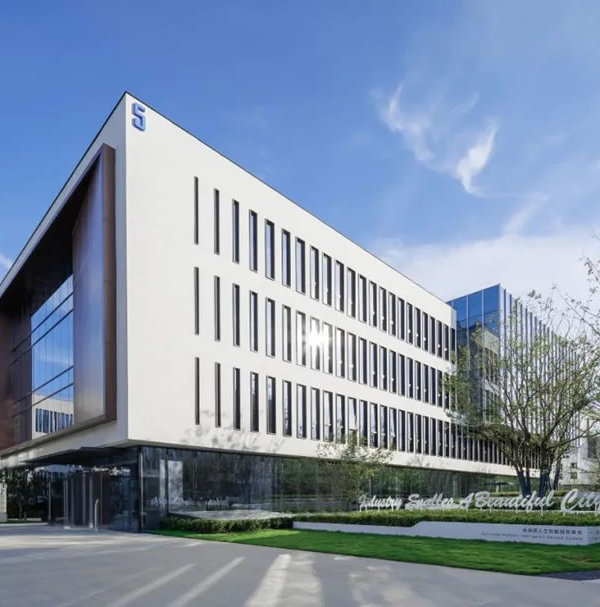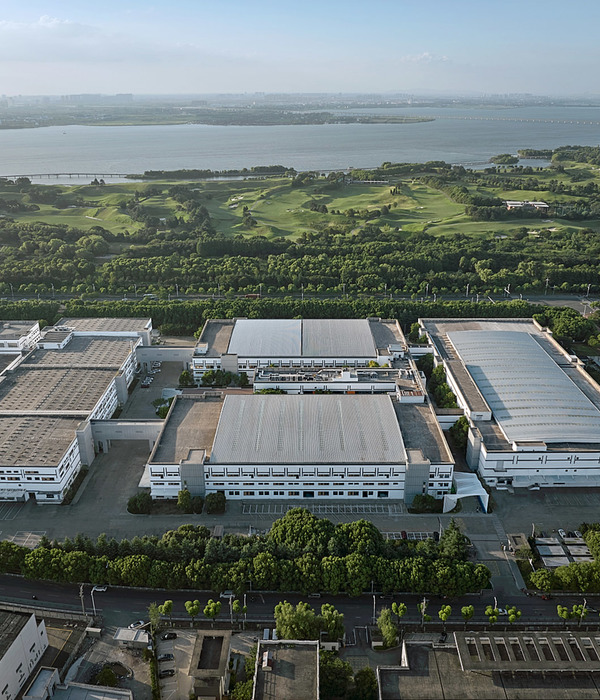- 项目名称:巴黎百代基金会
- 设计方:伦佐·皮亚诺建筑工作室(意大利)
- 位置:法国 巴黎
- 分类:公共设施
- 内容:实景照片
- 委托人:fondation jérôme seydoux – pathé
- 摄影师:michel denancé
- 场地后方:白桦树花园
- 建筑功能:临时和永久收藏品展览区,70人电影放映室,基金会办公室以及艺术家档案室
Paris one hundred generation of foundation
设计方:意大利伦佐 皮亚诺建筑工作室
位置:法国 巴黎
分类:公共设施
内容:实景照片
委托人:fondation jérôme seydoux – pathé
图片:15张
摄影师:michel denancé
这是由renzo piano building workshop设计的百代基金会。该项目位于巴黎市区,即将竣工。建筑使用了弯曲高架于地面的形式。玻璃幕墙的建筑体块形成独特的城市形象。从街上看,它被周边的建筑所遮掩,因此通过抬升建筑的方式形成显眼的地标。这种方式解决了场地设计条件的限制,同时与周边建筑保持了一定的距离,以增加日照和通风。另外,场地后方为一个白桦树花园。百代基金会致力于百代电影遗产的保护与电影摄影的发展。建筑功能包括临时和永久收藏品展览区、70人电影放映室、基金会办公室以及艺术家档案室。
译者: 艾比
with construction nearing completion, the ‘pathé foundation’ infills the interior of a city block in paris, and takes a curving form elevated from the ground. designed by renzo piano building workshop, the screened-glass volume has an unexpected urban presence. from the street it is masked by the surrounding structures, but rises above to reveal itself. the form responds to specific limits and requirements of the property, while seeking to maintain distance from its neighboring buildings to allow them increased access to daylight and ventilation. additionally, a birch tree garden is located at the back of the site.
fitting into a restricted property at the center of a city block, the facility is dedicated to the preservation of the pathé film legacy and the overall promotion of cinematography. the program includes exhibition spaces for temporary and permanent collections, a 70-person film screening room, offices for the the foundation, as well as storage of the artist’s archives.the project includes the restoration of the façade facing the avenue des gobelins, including sculptural decorations done by a young auguste rodin. an opening in the elevation reveals the transparent lower floor of the new facility, and a garden beyond.
巴黎百代基金会外观图
巴黎百代基金会外部图
巴黎百代基金会内部局部图
巴黎百代基金会
巴黎百代基金会图解
{{item.text_origin}}


