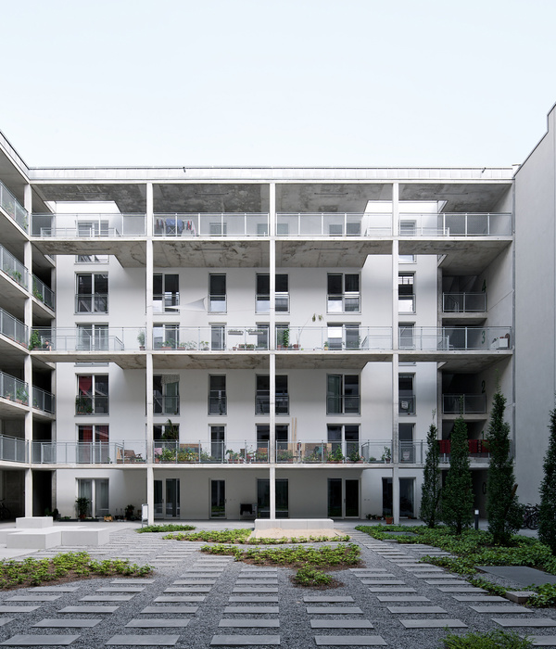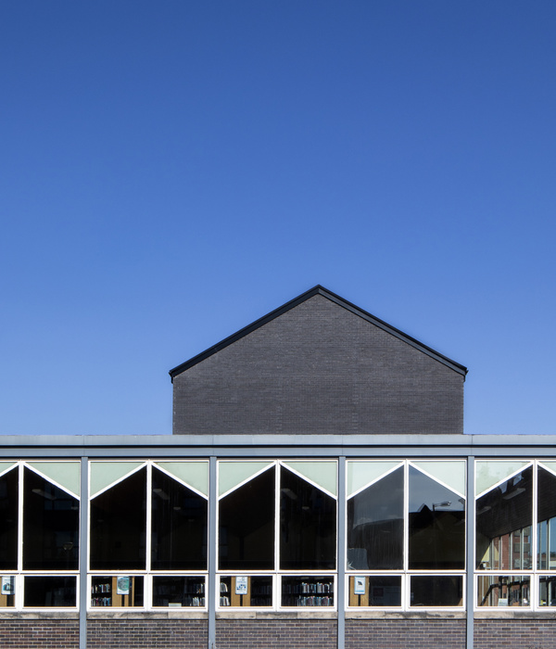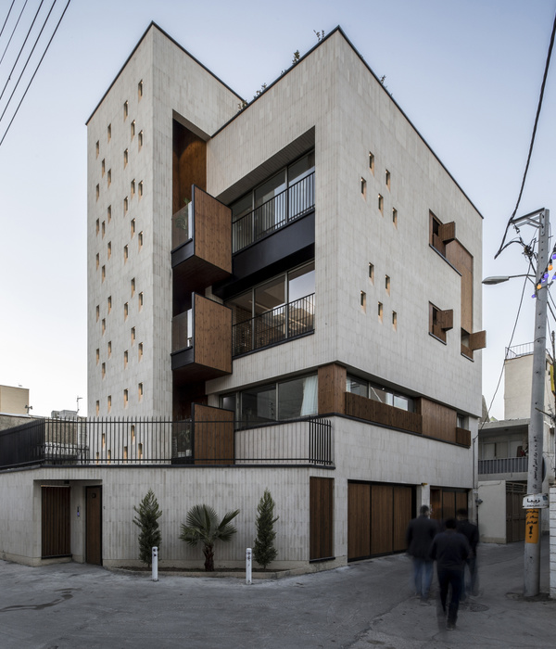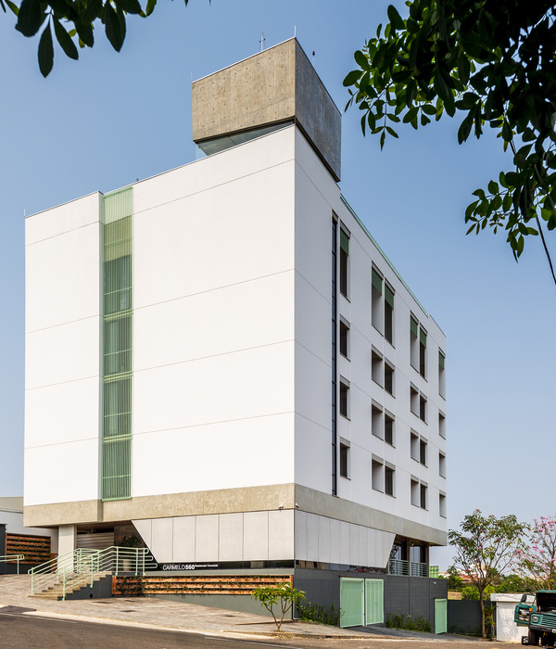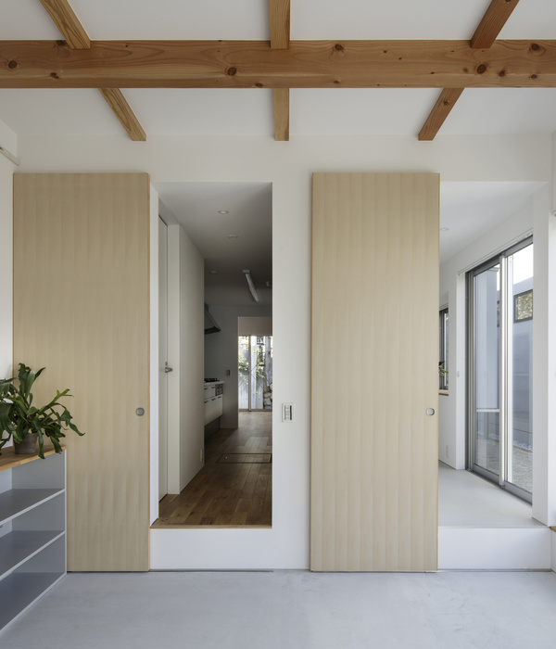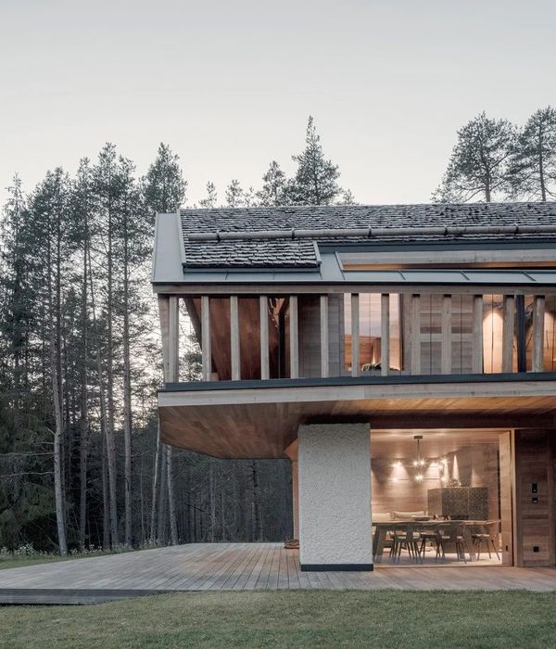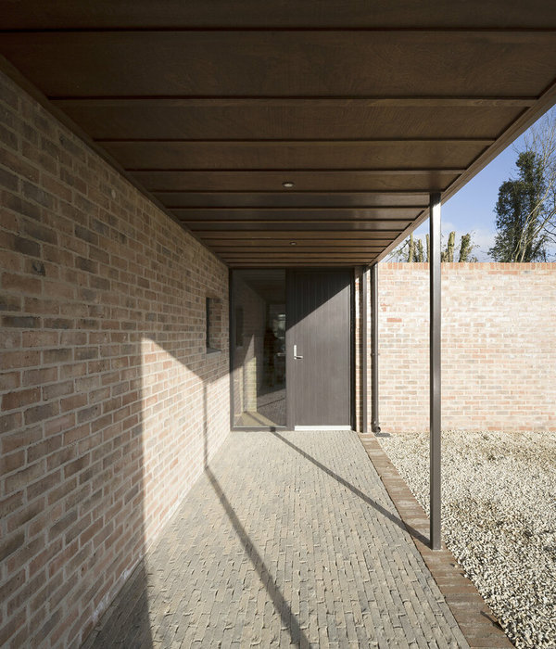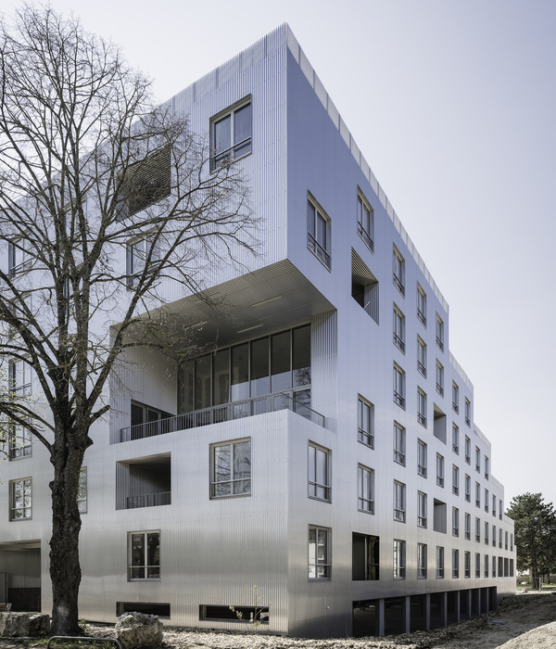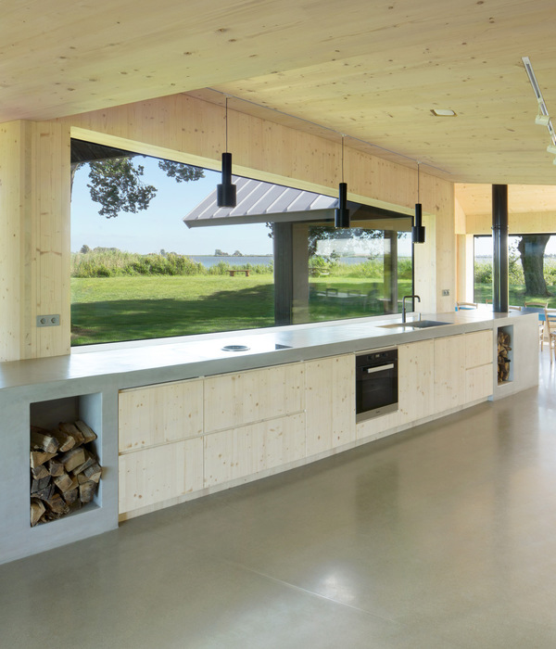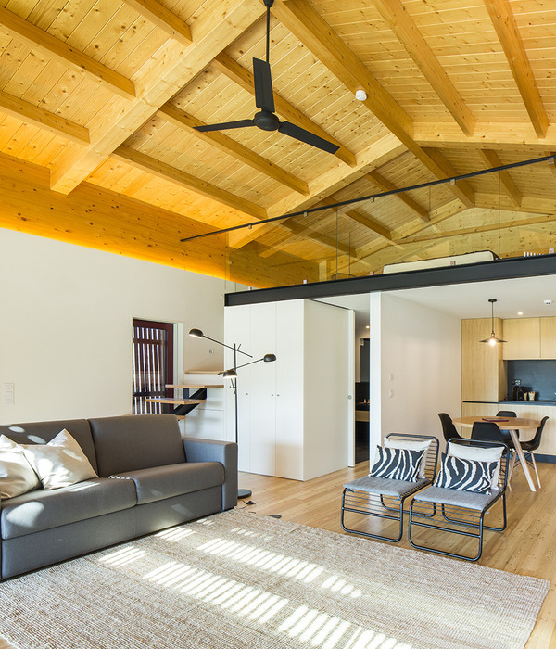今年8月,HPP设计的上汽大众技术中心正式投入使用,引领上海嘉定安亭国际汽车城成为世界级的汽车制造基地。HPP于2018年赢得了上汽大众技术中心的设计权,为其打造现代化复合办公空间,成为安亭国际汽车城区的重要项目之一。上汽大众作为国内汽车行业的引领者,HPP为其设计的办公大楼以“企业门户”形象为主体,由顶部相连的南北塔楼组成。两座塔楼各有一面被旋转,在最大化景观面的同时,赋予建筑别具一格的外型。
Shanghai SVW Technical Center designed by HPP is officially open in August, pioneering the development of Anting International Automobile City in Jiading New Town into a global automobile manufacturing area. In 2018, HPP won the competition to design SVW Technical Center, one of the most significant projects in Anting International Automobile City. To match the image of SVW as one of the leading automobile companies in China, HPP uses the design concept of “Enterprise Gate” for SVW Technical Center. The architecture is comprised of two towers, connecting each other at the top and sitting on the south and north sides respectively. One side of each tower is rotated to maximize the view, embodying a sense of uniqueness to the shape of this office building.
▼晴空下的上汽大众技术中心,Aerial View of SVW Technical Center © 章勇
该建筑总体高度为60米,总建筑面积为41900平方米,共12层。东西两侧的大台阶与广场相连,访客可由此直通二层主入口。建筑集合办公、休闲、餐饮、创意中心等功能为一体,一层食堂设有独立入口,二层至十一层为办公区域,顶层为虚拟车展示厅和创意中心,亦可在此俯瞰整个园区。建筑面向厂区和河岸的立面更为敞开,呼应周边景观。巨幅的玻璃幕墙倒映在水中,凝固的建筑融入风景,愈发生动柔和。
▼设计生成,Generation Diagram © HPP
The 12-floor office building rises to 60 meters with a total construction area of 41,900 square meters. The grand stairs on the east and west sides directly lead to the main entrance on the 2nd floor. The building integrates office, leisure, canteen, creative center, and other functions, where the canteen on the 1st floor has an independent entrance and the office area is set from 2nd floor to 11th floor. The top floor is VR Automobile Exhibition Room and Creative Center, overlooking the entire campus. The sides facing factories and rivers are more open, echoing landscapes nearby. The cable-net glass facade reveals a clear reflection on the water surface; the still architecture integrates into the surroundings with a gentle and delicate look.
▼与周边环境融为一体的建筑,Architecture Integrated into the Surroundings © 章勇
▼以“企业门户”形象为主体的办公大楼 © 章勇 Built with the Design Concept of “Enterprise Gate”
▼入口大台阶放置的木凳可供休憩 © 章勇 Grand Stairs with Wooden Benches
在项目最初的设计方案中,两座塔楼之间为室外空间,由四座空中廊桥连接,分别设置在第四、六、八、十层,为部门间的沟通交流提供便利。在业主提出将两座塔楼的中间区域改为围合空间的想法后,设计师在建筑东西两侧增设了超大尺度索网玻璃幕墙,形成了高达九层的挑空中庭。步入建筑内部,超高的挑空中庭带来开阔的空间体验,极具仪式感。
In the initial project plan, the space between the two towers is outdoor space, linked by four sky bridges, set on the 4th, 6th, 8th and 10th floor. It ensures smooth communications among different departments. To cater the client’s request for changing the outdoor space between the two towers into an enclosed space, two huge cable-net glass facades are added, forming a 9-floor high-rise atrium. After entering the building, the high-rise atrium brings a refreshing space experience to the visitors with a sense of formalness.
▼空中廊桥,Sky Bridges © 章勇
▼九层挑空中庭,9-Floor High-Rise Atrium © 章勇
该玻璃幕墙为横向主索和纵向辅索正交的索网体系, 1.500 x 1.125米的超白双夹胶中空钢化玻璃顺次嵌入网格抓点。两侧玻璃幕墙的设置,可遮蔽雨水与炙热的阳光,调节室内温度,降低建筑能耗,更为经济环保。相较框架式玻璃幕墙,索网玻璃幕墙更为细腻轻盈,此外,为了保证幕墙的安全性,亦在技术层面对设计公司提出了更高的要求。HPP还在幕墙上精心设计了金属排水系统,有别于传统向外散排的模式,设计反坡,向内收集雨水,再经窗台两侧落水管排至地面,从而最大限度减少雨污流挂,确保外立面干净明亮。
▼左:结构示意,右:玻璃幕墙排水系统,Left: Structure, Right: Metal Drainage Systems on the Glass Facades © HPP
The cable-net glass facade of the high-rise atrium space is supported by an orthogonal system, which consists of main horizontal cables and supplementary vertical cables. Super white double laminated armored glass with a size of 1.500 x 1.125M is embedded into the system, shielding the building from rainwater and sunlight. Being environmentally friendly and economically efficient, it can adjust the indoor temperature and reduce energy consumption. Moreover, the cable-net glass facade system is also lighter and more graceful than steel-supported glass facades. A higher technical standard is also required to ensure the safety level of the architecture. HPP also meticulously designs the metal drainage system on the glass facade, which differs from the decentralized traditional system by draining off the water outwards. Instead, rainwater is collected by an oblique plane inwards and drained to the ground through downpipes on both sides of windowsills. It minimizes the rainwater stains on the glass and ensures the brilliancy and cleanliness of the facades.
▼充满秩序感的外立面,Ordered and Scupturesque Facades © 章勇
▼索网玻璃幕墙,Cable-Net Glass Facades © 章勇
▼幕墙细部,Detail © 章勇
建筑内部从人性化的设计角度出发,采用自由的空间布局、多元的功能组合、自然的色彩搭配。办公楼被分为集中办公区域与研发办公区域,设计师根据两种空间的不同特点,在集中区域设置茶水间,在研发区域设置创意空间,以提高办公环境的舒适感。此外,集中办公区的主色调为浅灰、棕色系,沉稳大气;而在灵活办公区,设计师采用了橙、绿、蓝等活泼的色彩,丰富了空间的层次,带来明快的空间体验。
Designed from users’ perspectives, the internal spaces have free spatial compositions, multi-function combinations and natural colorations. The office building is divided into Concentration Area and Research Area. Based on the characteristics of different areas, a tea room and a creative space are added to respective spaces, enhancing domestic comforts of the office environment. Moreover, the color system used in the office area is light grey and brown with a sense of calmness. In the flexible working area, however, bright colors such as orange, green and blue are used to enrich the space, providing a lively spatial experience.
▼入口接待处,Reception at the Entrance © 章勇
▼多元的办公空间,Flexible Office Spaces © 章勇
HPP为上汽大众设计的“企业门户”形象,彰显了上汽大众作为全民汽车梦想引领者的企业风范,并助力上海嘉定安亭国际汽车城的打造和上汽大众汽车产业链的全面升级。
HPP creates “Enterprise Gate” for SVW, which not only embodies the leading position of SVW in the Chinese automobile market but also promotes the development of Anting International Automobile City and the industrial upgrading of SVW automobile chains in the future.
▼傍晚远眺上汽大众技术中心,SVW Technical Center at Dusk © 章勇
▼总平面图,Masterplan © HPP
▼一层平面图,Plan F1 © HPP
▼二层平面图,Plan F2 © HPP
▼十二层平面图,Plan F12 © HPP
▼标准层平面图,Plan Standard Floor © HPP
▼东立面,Elevation East © HPP
▼南立面,Elevation South © HPP
▼剖面图AA,Section AA © HPP
▼剖面图BB,Section BB © HPP
▼项目更多图片
{{item.text_origin}}

