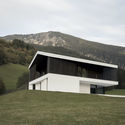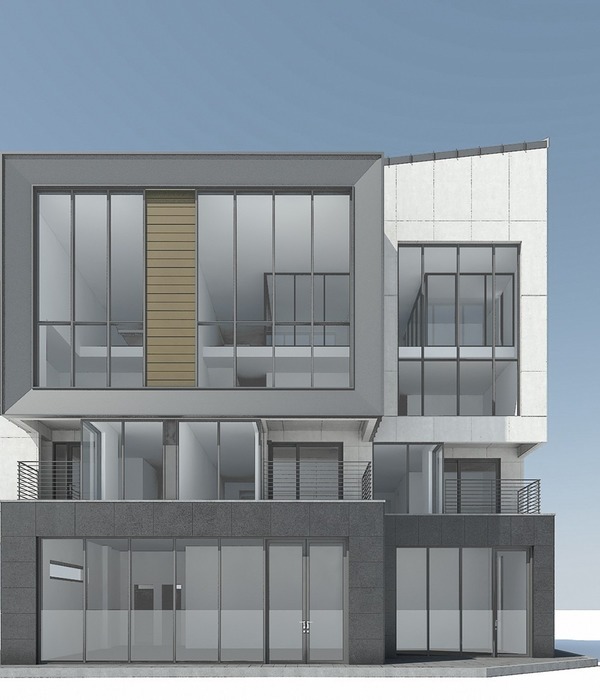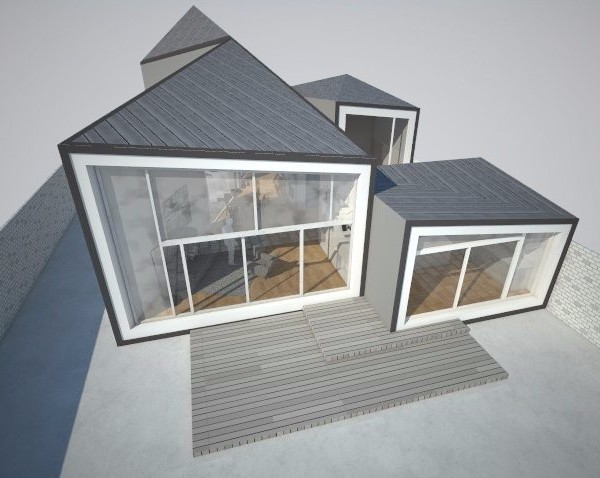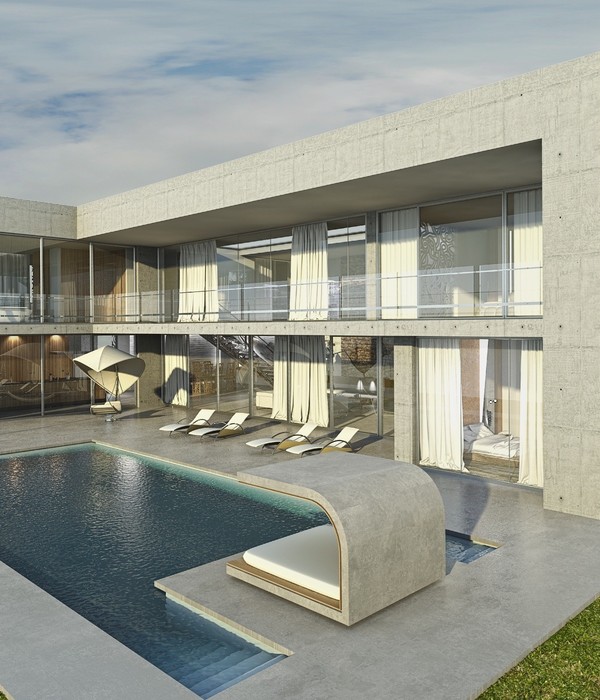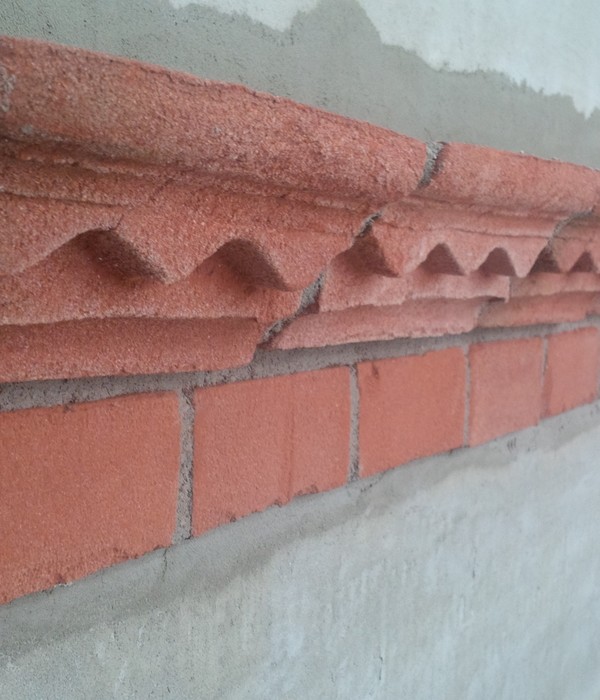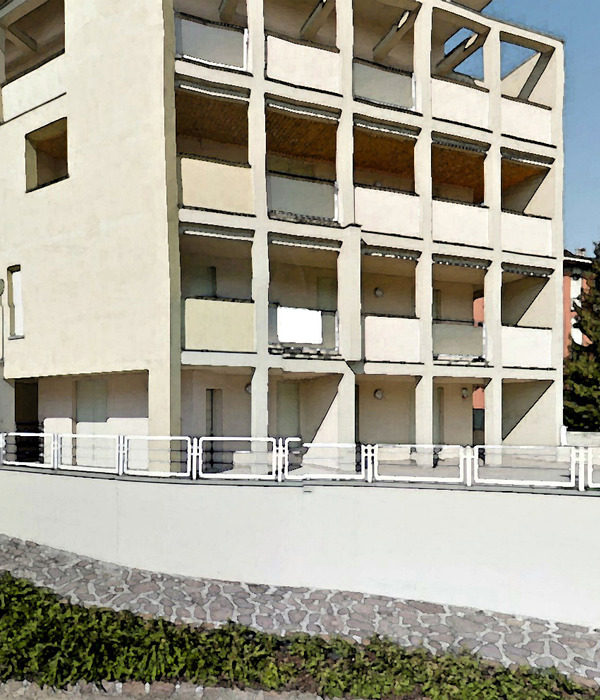南蒂罗尔森林边缘的现代可持续住宅
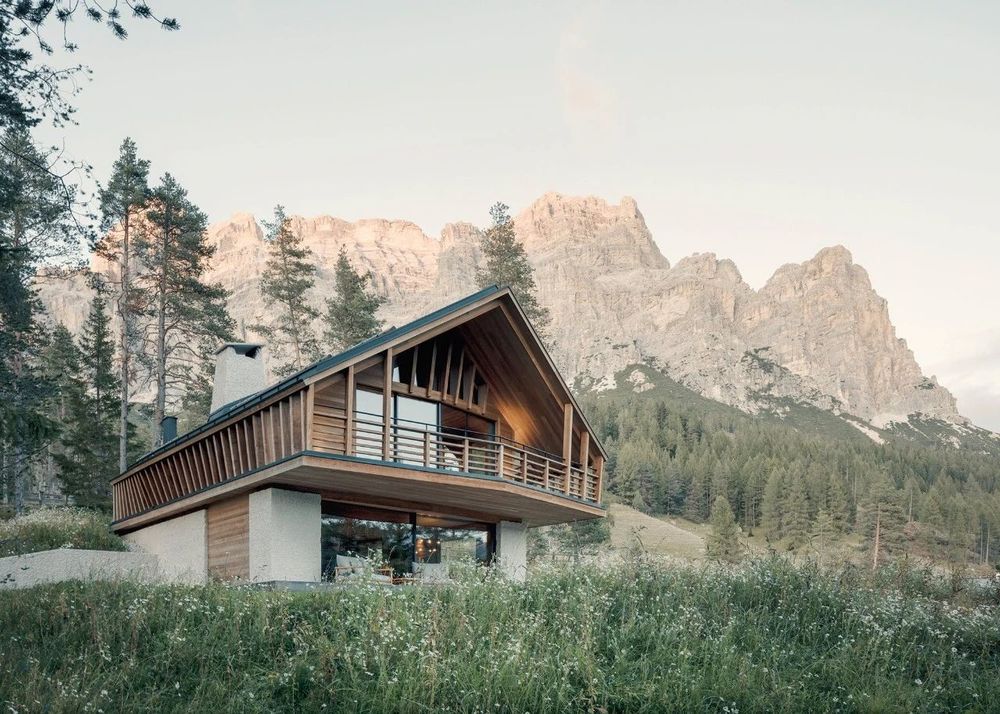
Perathoner Architects
Perathoner建筑工作室由Rudolf Perathoner于2004年成立,位于Val Gardena的Selva。鲁道夫出生于1975年,就读于奥尔提塞艺术学院。他在奥地利因斯布鲁克的利奥波德-弗兰岑斯大学完成了他的建筑研究。
The Perathoner Architectural Studio was established in 2004 by Rudolf Perathoner and is located in Selva of Val Gardena. Rudolf Perathoner was born in 1975 and attended the School of Arts in Ortisei. He completed his architectural studies at the Leopold – Franzens University of Innsbruck/Austria.
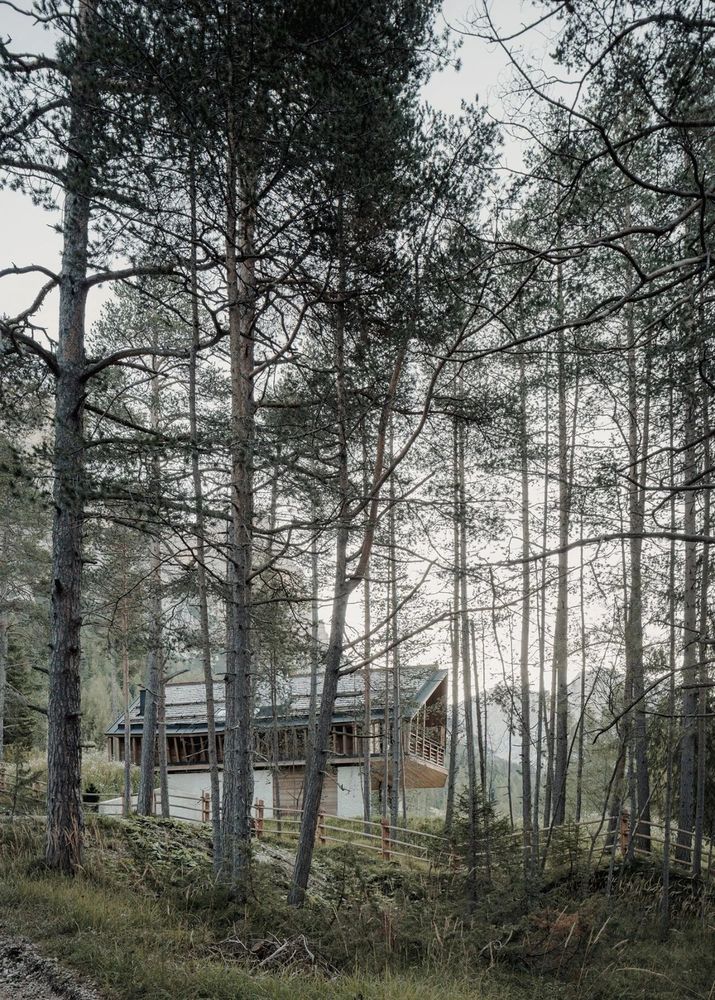
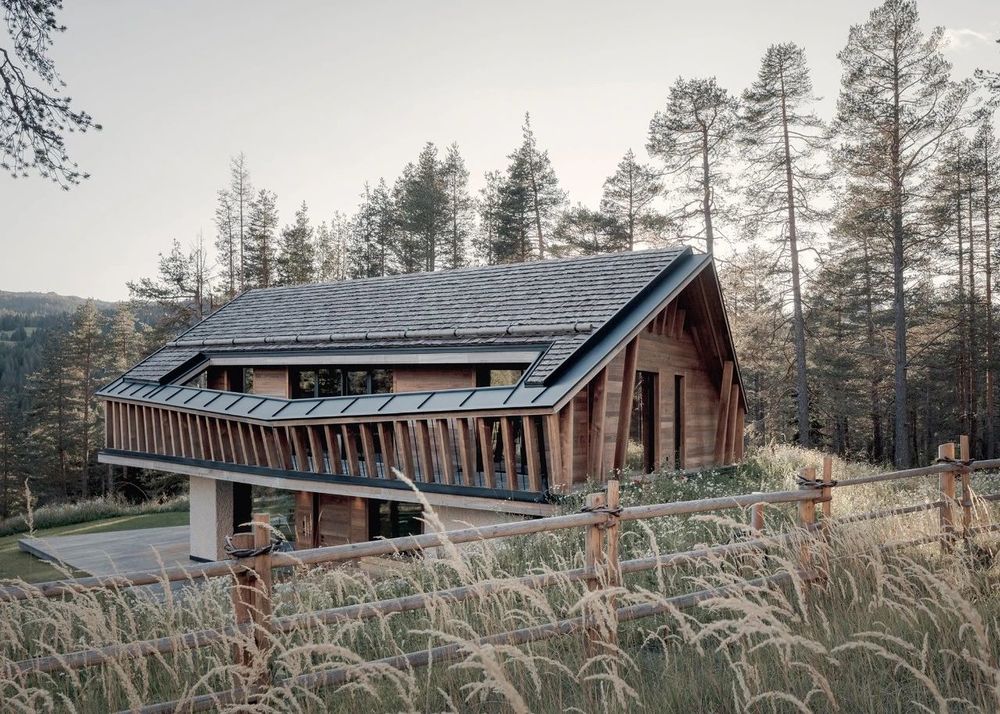
坐落在南蒂罗尔巴迪亚市宁静的Armentarola地区,House Conturines拥有风景如画的森林边缘环境,提供雄伟的白云石山峰令人敬畏的景色。业主选择取代现有的1972年结构,开始了一段精心设计的新住宅之旅,将当代生活标准与顶级能源效率和可持续性无缝融合。
Nestled in the serene Armentarola region within Badia municipality in South Tyrol, House Conturines boasts a picturesque setting at the forests edge, offering awe-inspiring views of the majestic Dolomite peaks. Opting to replace the existing 1972 structure, the owners embarked on a journey to craft a new dwelling that seamlessly merges contemporary living standards with top-tier energy efficiency and sustainability.
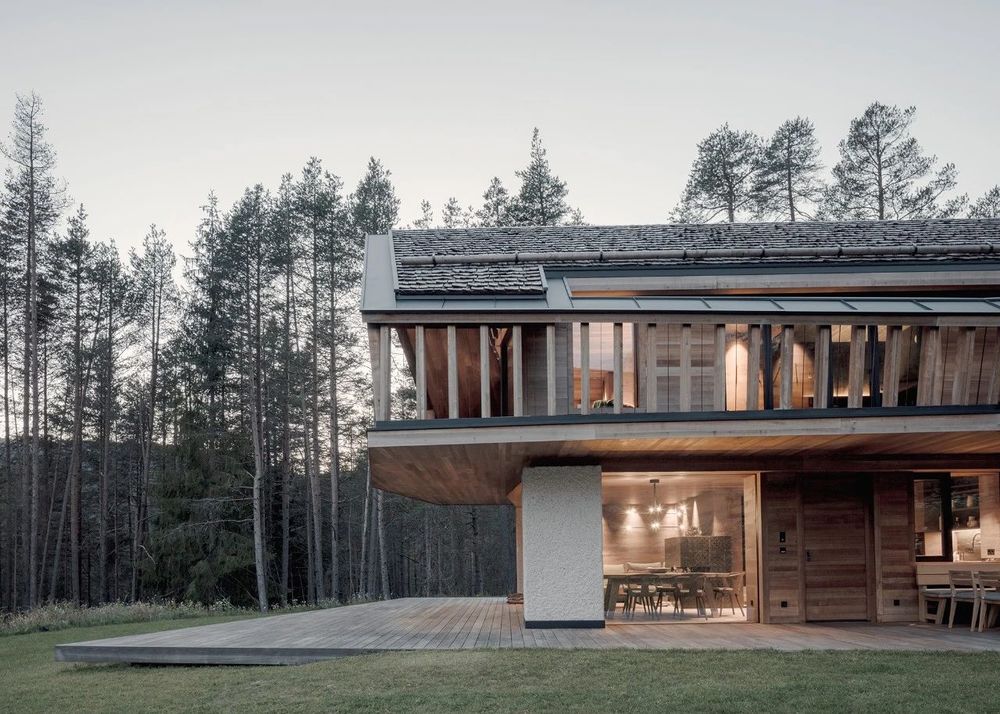
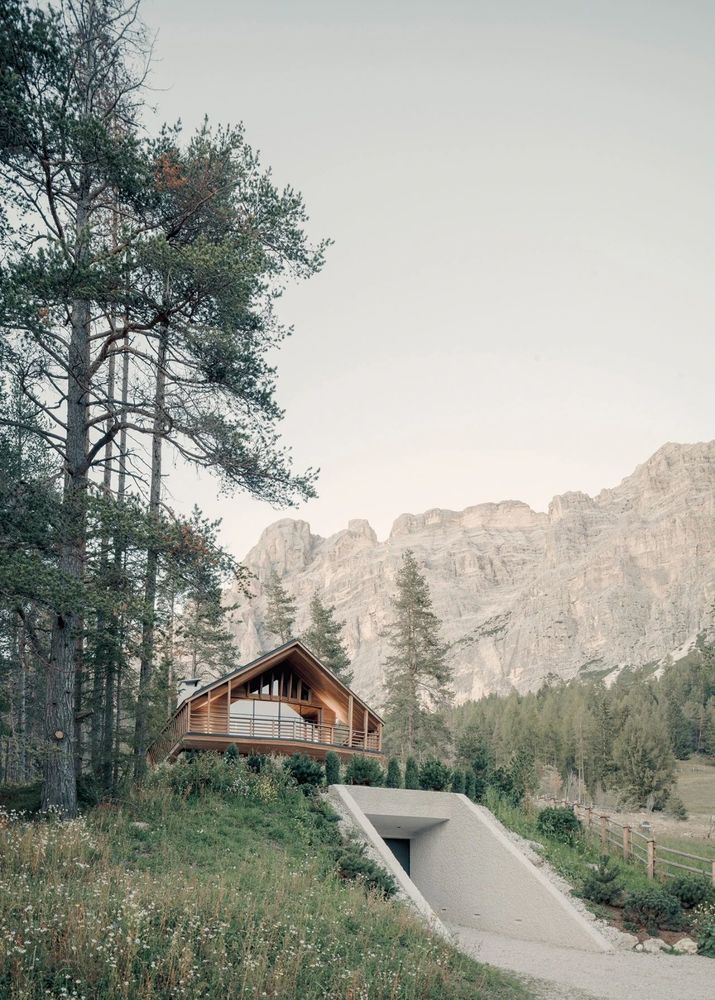
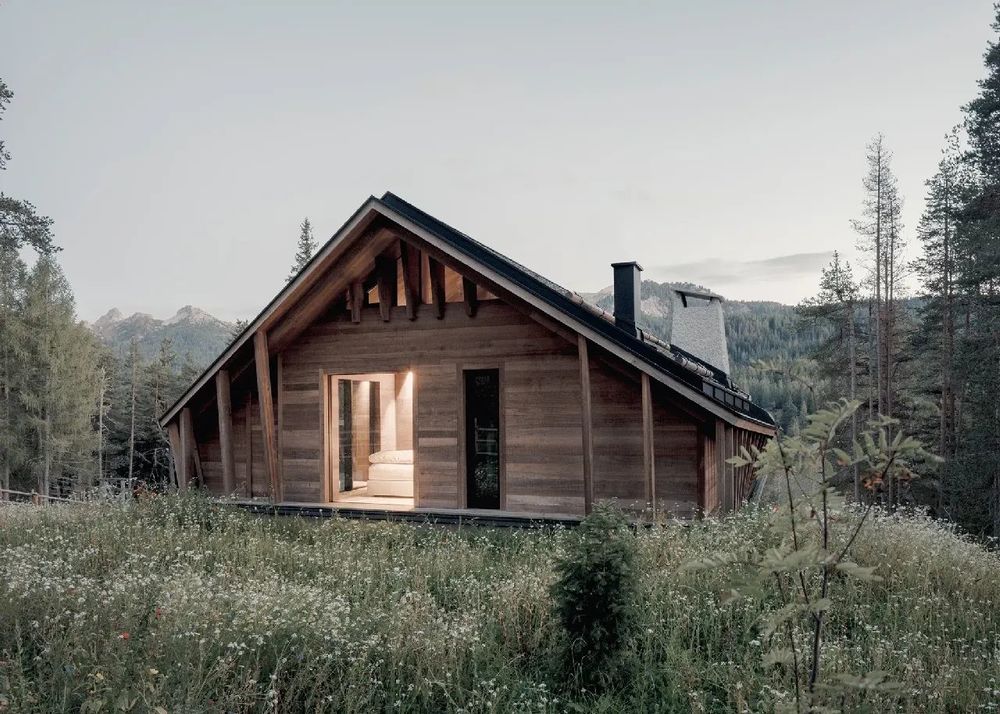
建筑理念融入了当地的传统,将结构分为部分淹没的坚固的地面层和悬垂的木结构上层,上层有一个倾斜的屋顶。这种设计理念将新建筑与自然景观和谐地融合在一起。立面和屋顶反映了该地区的建筑遗产,体现了阿尔卑斯山建筑的当代诠释,具有独特的设计语言。
The architectural vision embraced the local tradition, dividing the structure into a partially submerged, sturdy ground level and an overhanging, timber-framed upper floor crowned by a pitched roof. This design concept harmoniously integrates the new building within the natural landscape. Reflecting the regions building heritage, the façades and roof materialize in a contemporary interpretation of Alpine architecture, featuring a distinct design language.
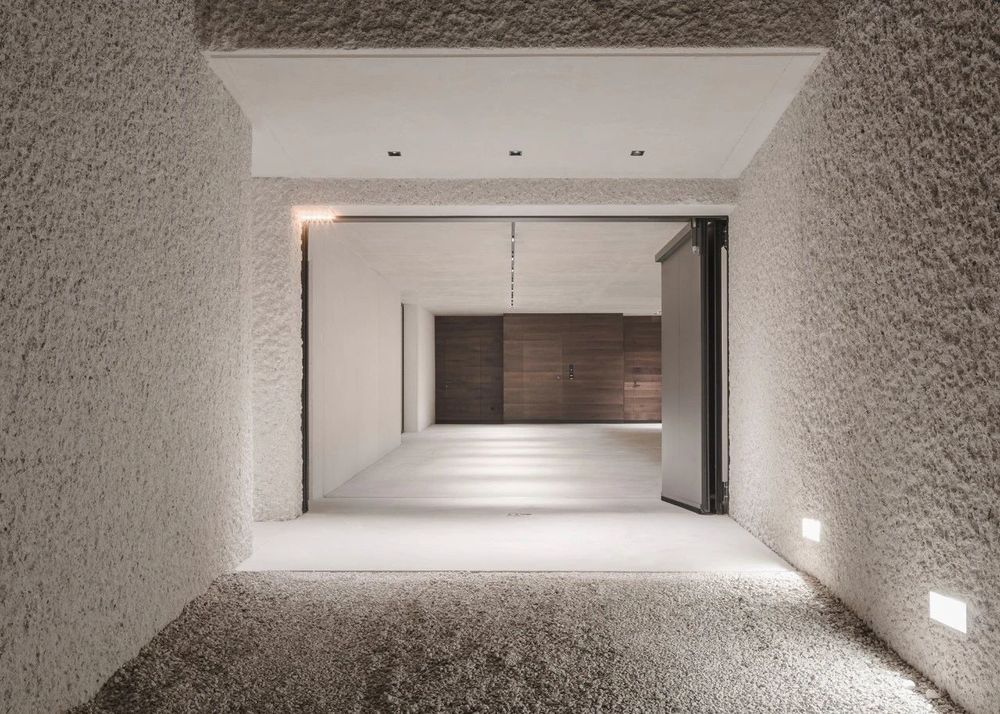
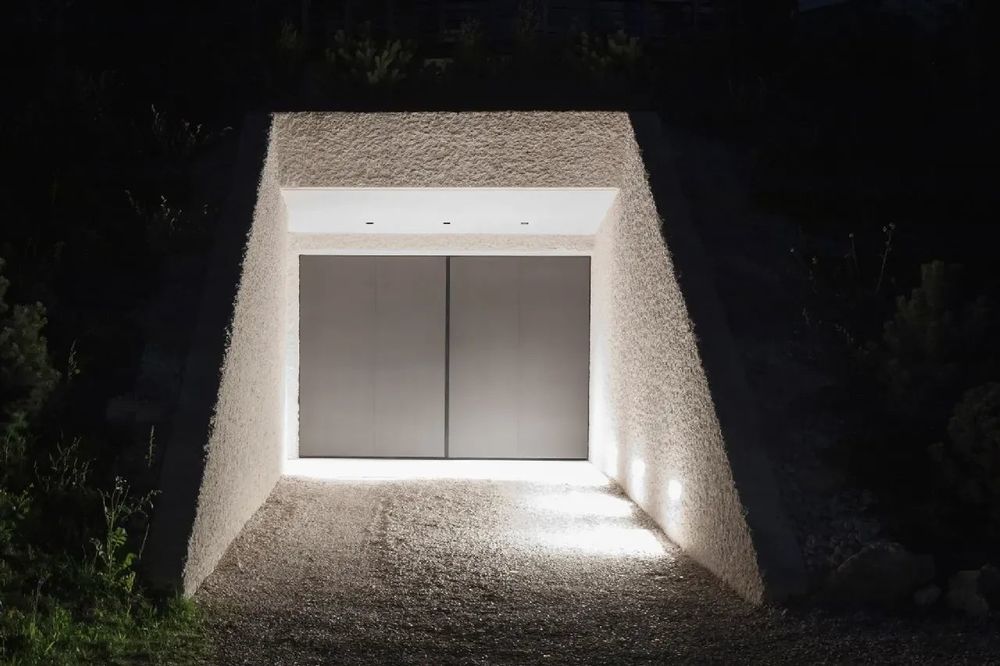
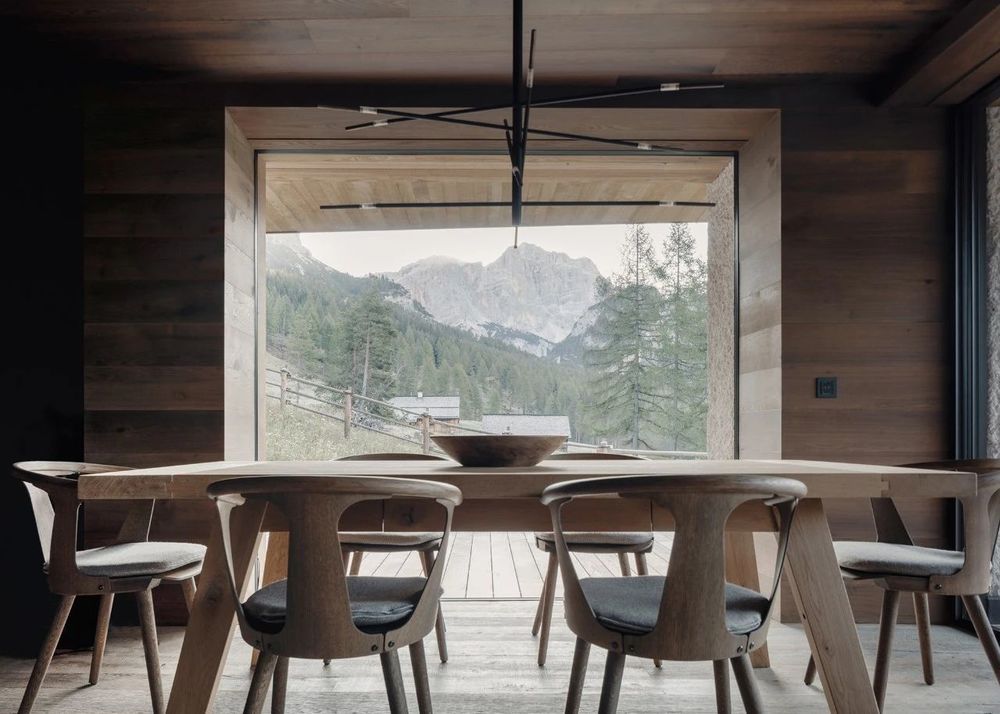
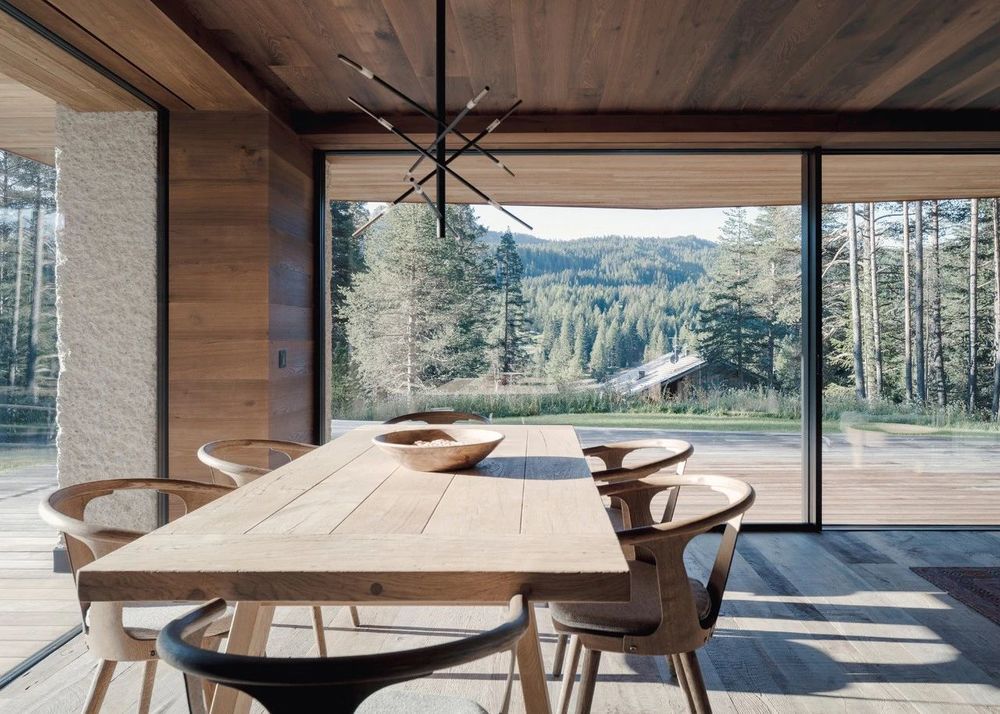
新建筑遵循A Nature气候房标准,不仅在能源效率方面表现出色,而且通过使用本土建筑材料来支持可持续性。混凝土墙,丰富了白色白云岩的集合体,经过精心的现场处理,赋予它们独特的表面纹理。立面的木质包层和屋顶的瓦都展示了天然南蒂罗尔落叶松木材的使用。在室内,其详细设计也由Perathoner Architects事务所规划,墙板和地板由当地橡木制成,营造出舒适的氛围。
Adhering to the A Nature climate house standard, the new construction not only excels in energy efficiency but also champions sustainability by employing indigenous building materials. The concrete walls, enriched with an aggregate of white dolomite rock, received meticulous on-site treatment, imparting them with a unique surface texture. Both the façades wooden cladding and the roofs shingles showcase the use of natural South Tyrolean larch wood. In the interiors, whose detailed design was also planned by Perathoner Architects, the wall panelling and floors made of local oak create a cosy ambience.
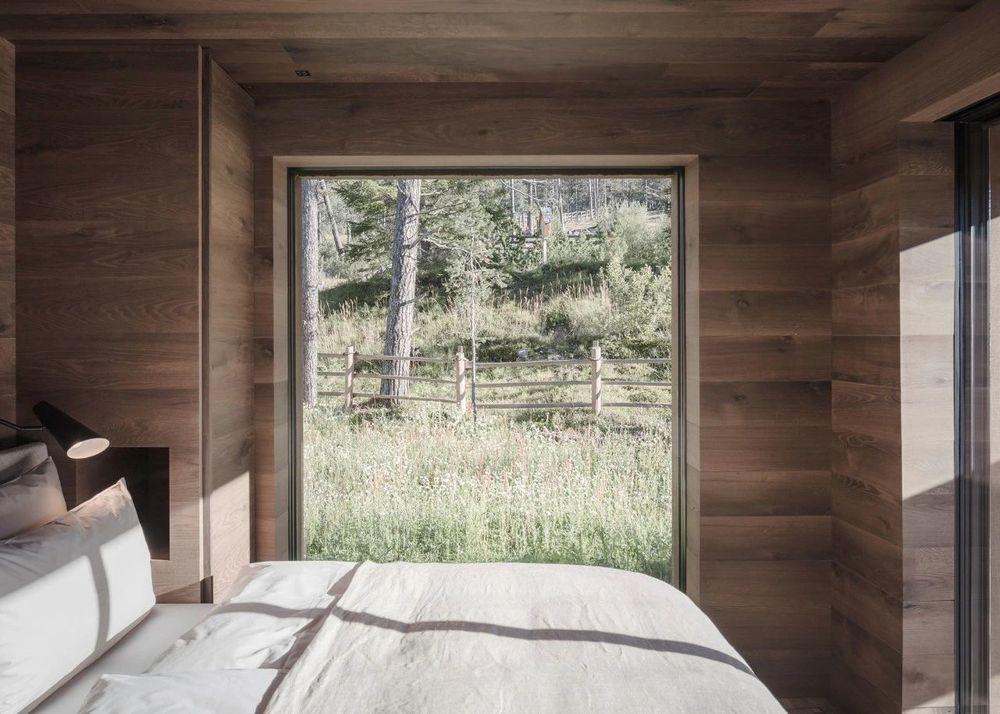
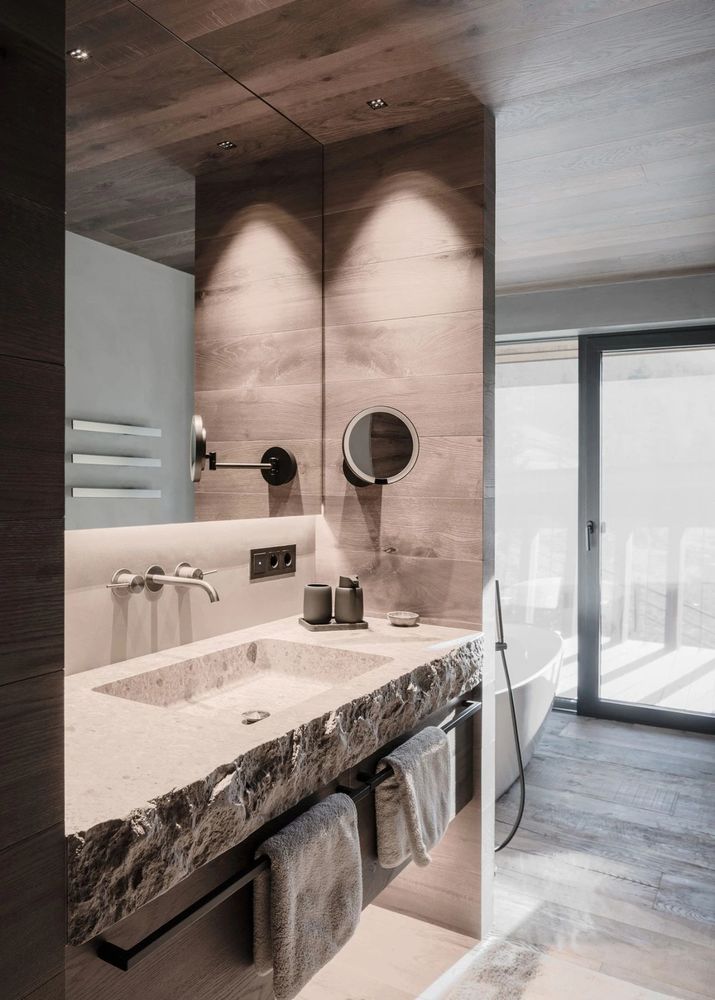
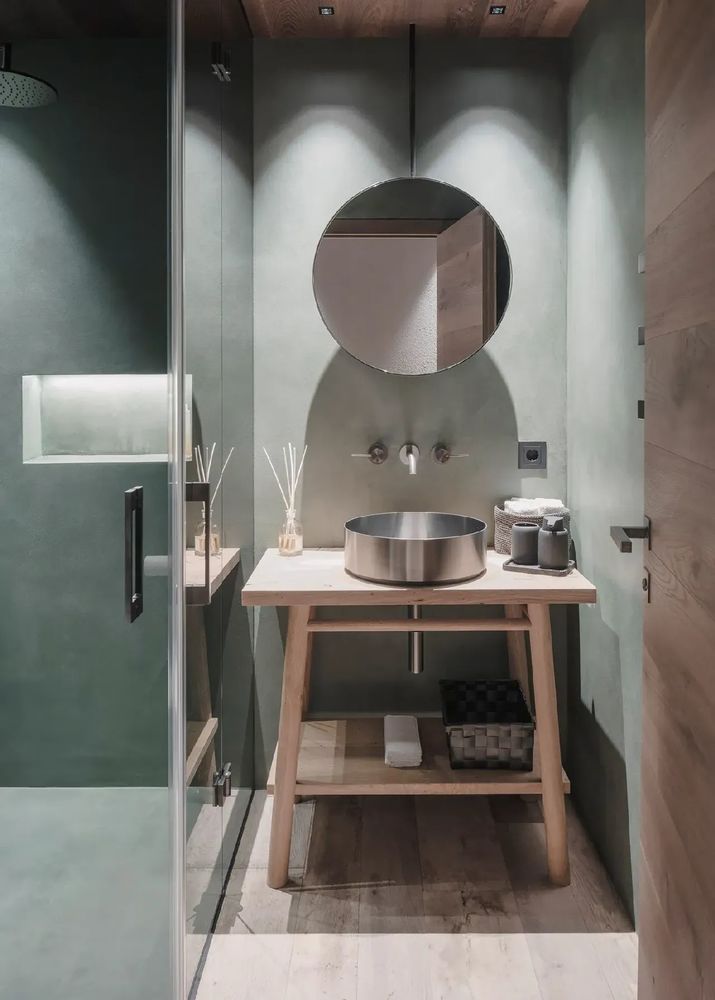
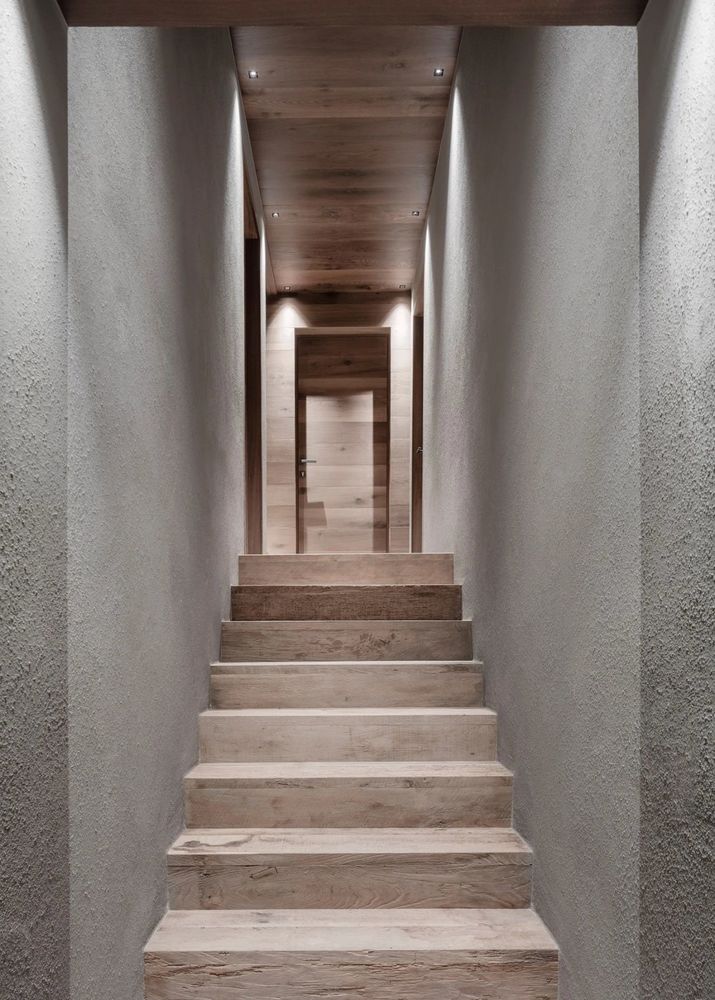
在功能上,住宅包括一个地下地下室,为汽车和自行车停车场提供了充足的空间,而上面的两个住宅楼层容纳了主要的生活空间。较低的一层是诱人的起居室和餐厅,旁边是厨房,而上层有两间卧室,两间浴室和一间桑拿房,在这个现代的阿尔卑斯山天堂里提供了一个宁静的休息场所。
Functionally, the house comprises an underground basement providing ample space for car and bicycle parking, while the two residential floors above accommodate the main living spaces. The lower level hosts the inviting living and dining areas alongside the kitchen, while the upper floor features two bedrooms, two bathrooms, and a sauna, offering a serene retreat within this modern Alpine haven.
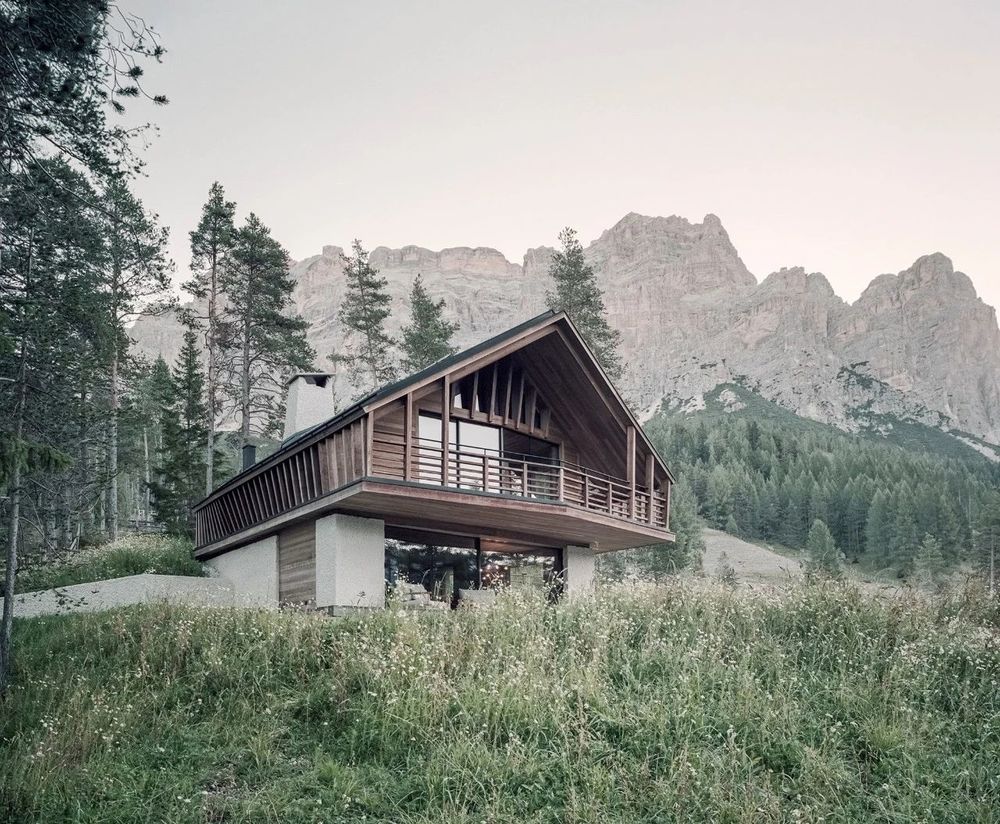
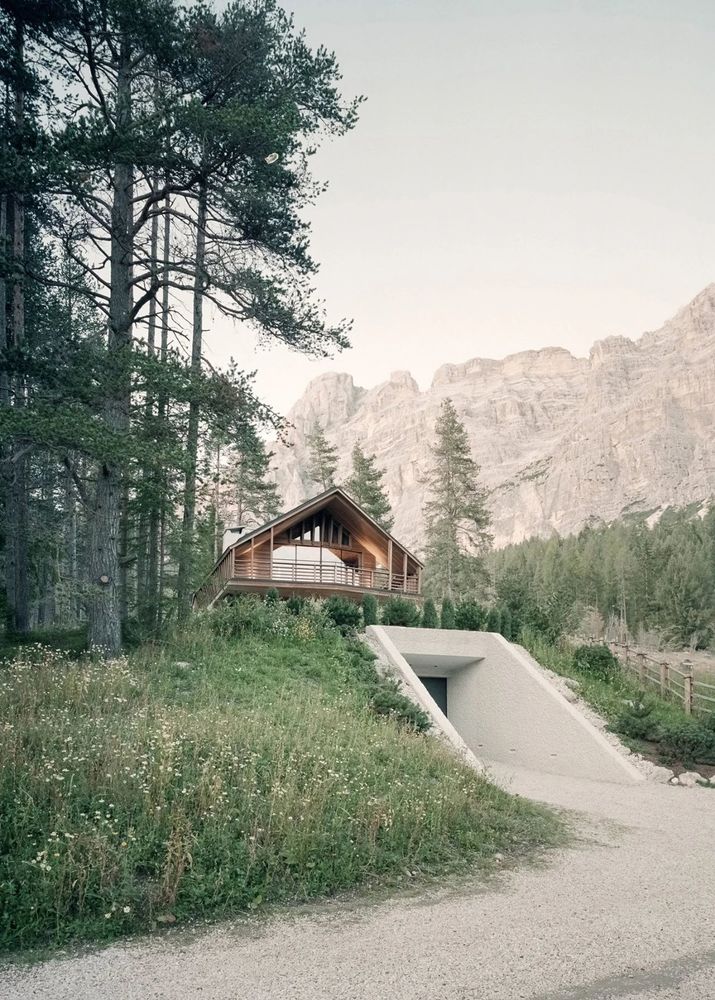
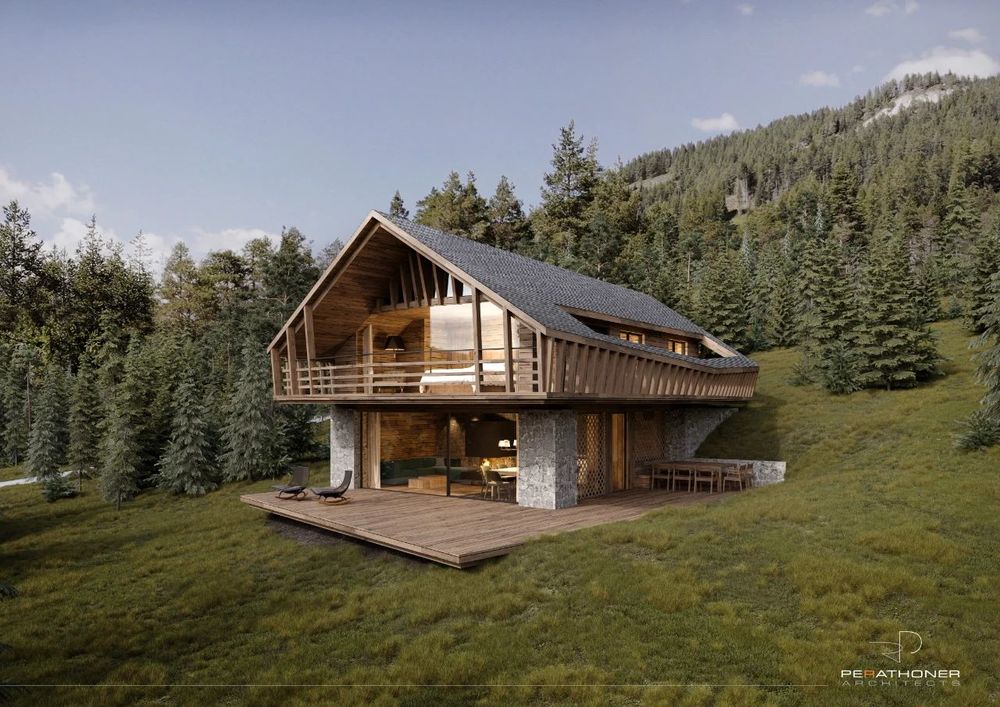
Villa M

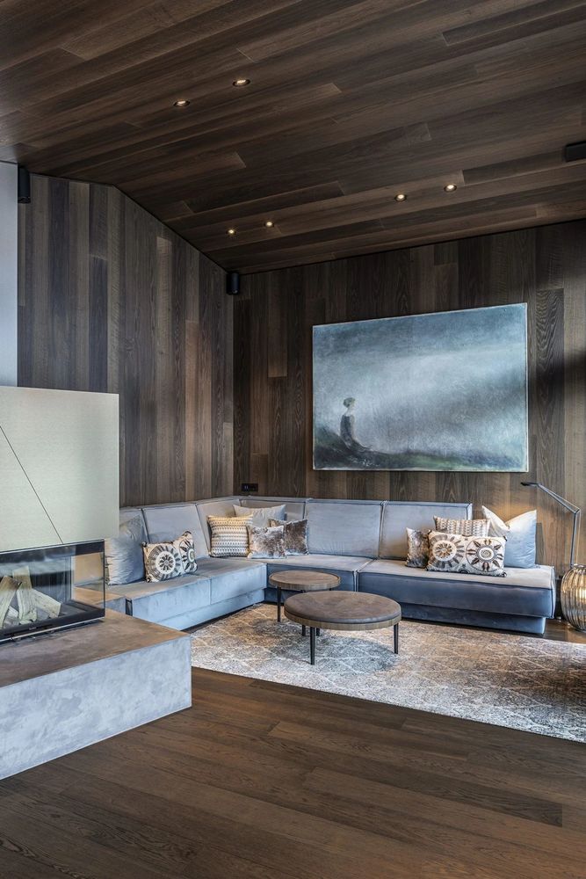
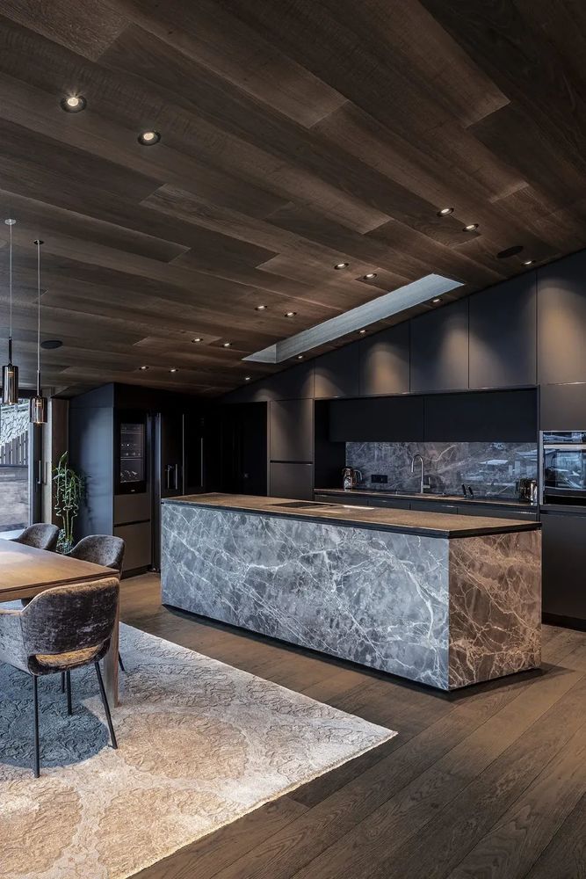
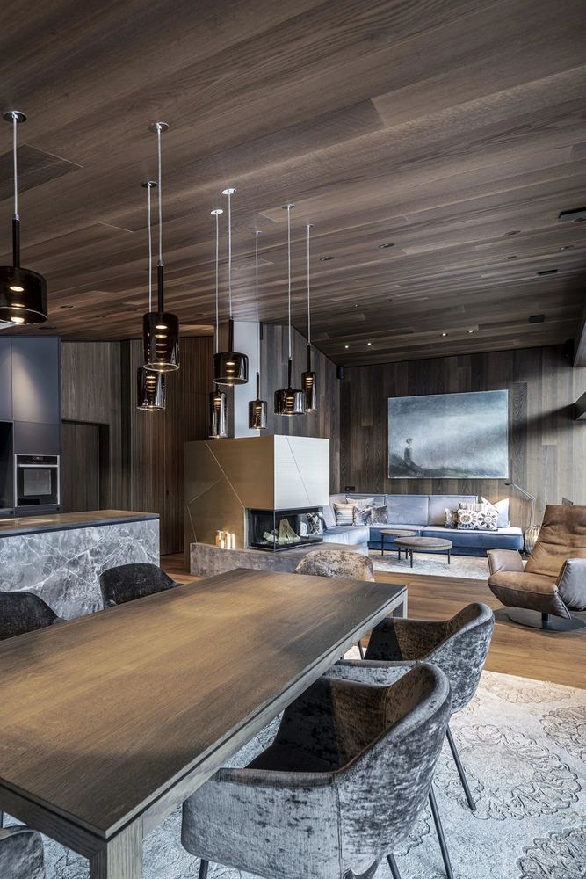
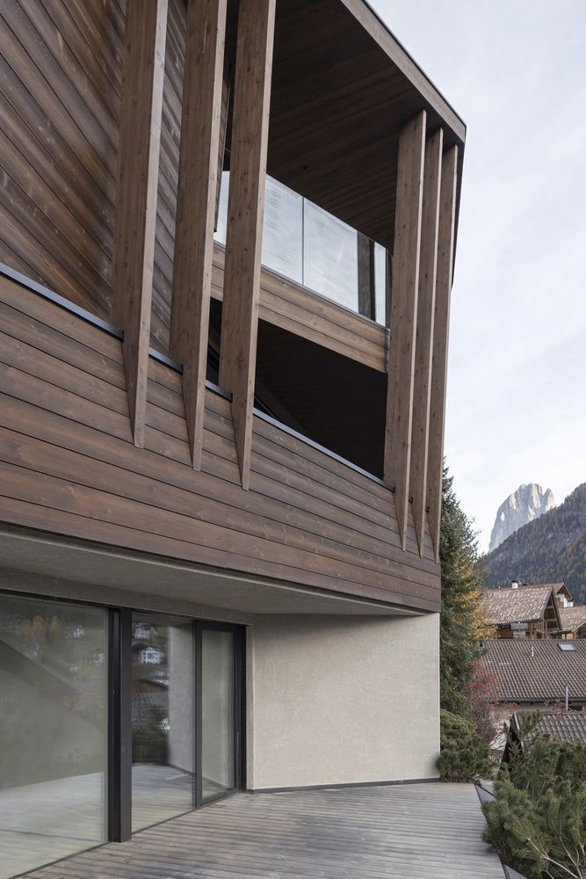
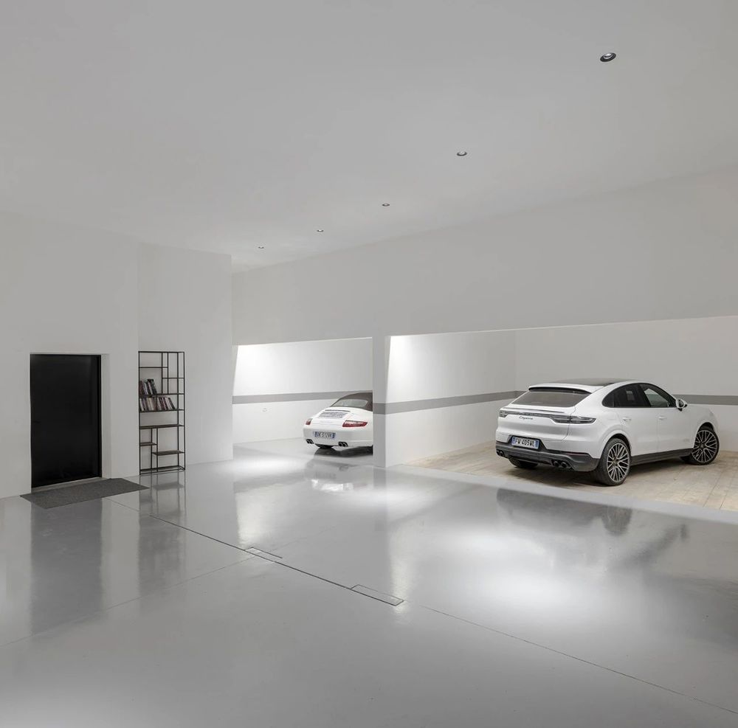
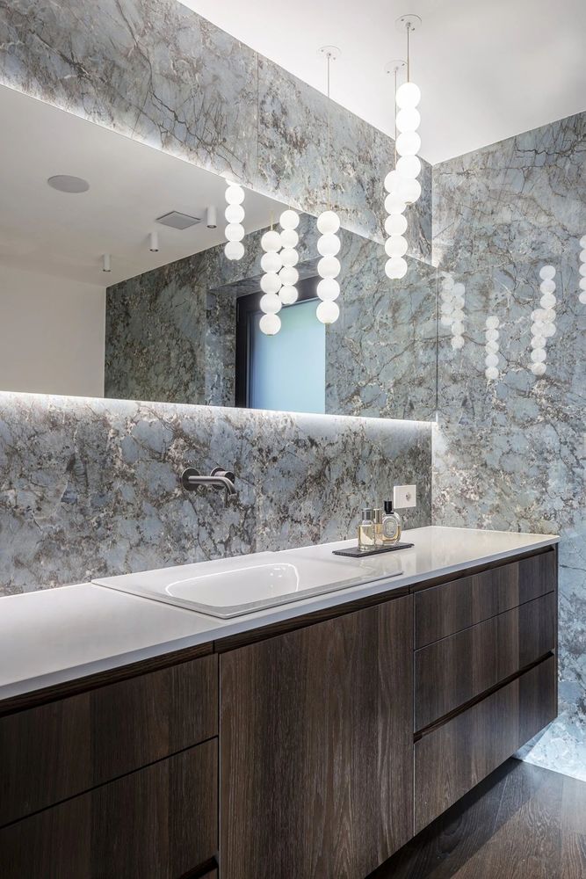
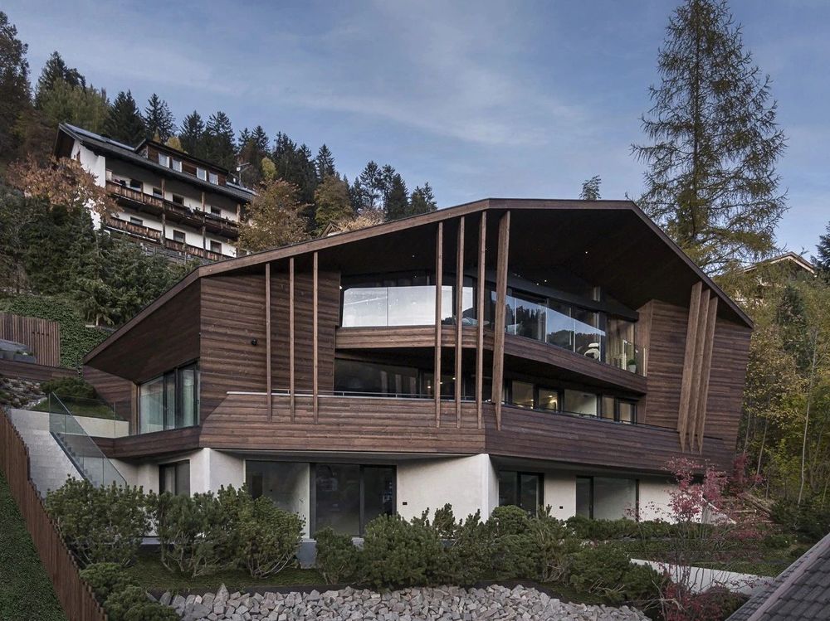
图片版权 Copyright :Perathoner Architects


